Single-Wall Kitchen with an Undermount Sink Ideas
Refine by:
Budget
Sort by:Popular Today
61 - 80 of 39,302 photos
Item 1 of 3
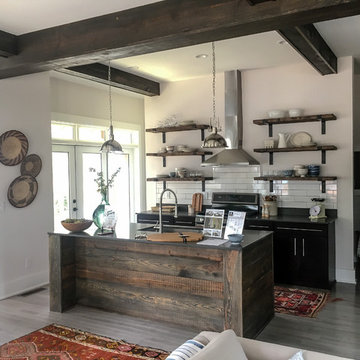
Christine Dandeneau, AIA
Butler Constructs
Inspiration for a small cottage single-wall medium tone wood floor eat-in kitchen remodel in Raleigh with an undermount sink, open cabinets, black cabinets, quartz countertops, white backsplash, ceramic backsplash, black appliances and an island
Inspiration for a small cottage single-wall medium tone wood floor eat-in kitchen remodel in Raleigh with an undermount sink, open cabinets, black cabinets, quartz countertops, white backsplash, ceramic backsplash, black appliances and an island

Example of a mid-sized minimalist single-wall porcelain tile and white floor eat-in kitchen design in Miami with flat-panel cabinets, an island, an undermount sink, brown cabinets, quartz countertops, white backsplash, glass tile backsplash and stainless steel appliances
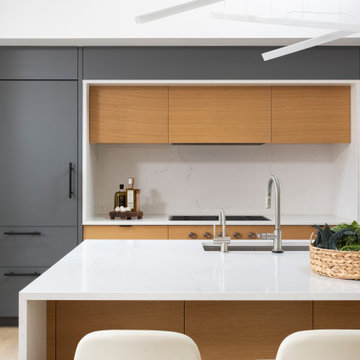
The open-concept of space keeps the house feeling free and bright! Dark cabinets with a built-in fridge are offset by a gorgeous quartz island with double waterfall edges. In this view, you can see the incredible balance in colors and the integrated range. The range has the knobs set in the wood to give a more consistent feel that helps the design instead of breaking it.
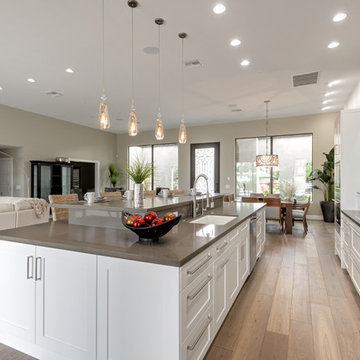
Affinity KItchens cabinetry. Photography by Rick Young.
Inspiration for a mid-sized contemporary single-wall medium tone wood floor open concept kitchen remodel in Phoenix with an undermount sink, recessed-panel cabinets, white cabinets, quartz countertops, stone slab backsplash, an island, white backsplash and stainless steel appliances
Inspiration for a mid-sized contemporary single-wall medium tone wood floor open concept kitchen remodel in Phoenix with an undermount sink, recessed-panel cabinets, white cabinets, quartz countertops, stone slab backsplash, an island, white backsplash and stainless steel appliances
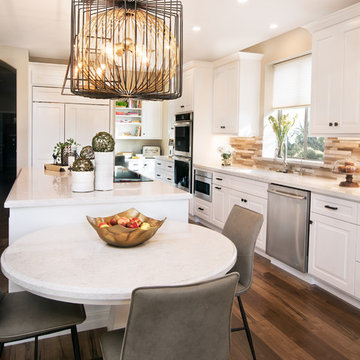
The kitchen was stuck in the 1980s with builder stock grade cabinets. It did not have enough space for two cooks to work together comfortably, or to entertain large groups of friends and family. The lighting and wall colors were also dated and made the small kitchen feel even smaller.
By removing some walls between the kitchen and dining room, relocating a pantry closet,, and extending the kitchen footprint into a tiny home office on one end where the new spacious pantry and a built-in desk now reside, and about 4 feet into the family room to accommodate two beverage refrigerators and glass front cabinetry to be used as a bar serving space, the client now has the kitchen they have been dreaming about for years.
Steven Kaye Photography
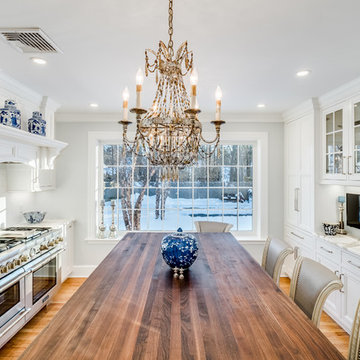
This kitchen had been re-done in the early 1990's and had served its purpose but was beginning to show its age. The kitchen had a small double-hung window that kept the space dark and uninviting. There was also a large dropped beam intersecting the space and disrupting the feel. The large custom picture window really opened up the space, brought in the beautifully landscaped property and brightened the space. We were also able to install a new beam within the joist space to clean up the ceiling lines.
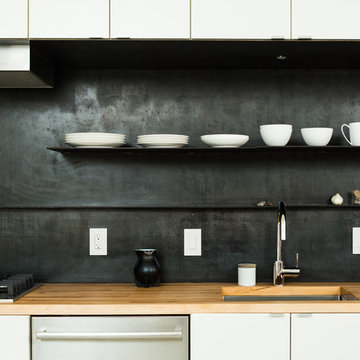
Inspiration for a mid-sized mid-century modern single-wall kitchen remodel in Austin with an undermount sink, flat-panel cabinets, white cabinets and wood countertops
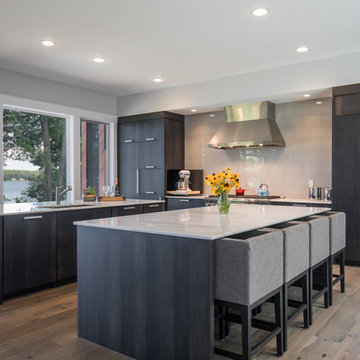
Open concept kitchen - contemporary single-wall medium tone wood floor and gray floor open concept kitchen idea in Boston with an undermount sink, flat-panel cabinets, distressed cabinets, white backsplash, paneled appliances and two islands

Inspiration for a large contemporary single-wall concrete floor and gray floor eat-in kitchen remodel in Orange County with an undermount sink, flat-panel cabinets, white cabinets, solid surface countertops, paneled appliances, an island, white backsplash and stone slab backsplash
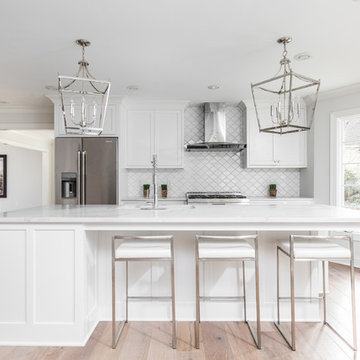
Example of a large transitional single-wall light wood floor and brown floor open concept kitchen design in Indianapolis with shaker cabinets, white cabinets, white backsplash, stainless steel appliances, an island, an undermount sink, quartz countertops and white countertops
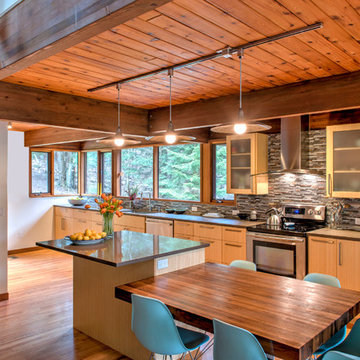
Large mountain style single-wall bamboo floor eat-in kitchen photo in Boston with an undermount sink, flat-panel cabinets, light wood cabinets, multicolored backsplash, matchstick tile backsplash, stainless steel appliances and two islands
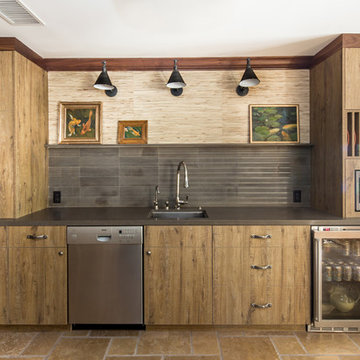
Erika Bierman Photography
Inspiration for a transitional single-wall kitchen remodel in Los Angeles with an undermount sink, flat-panel cabinets, medium tone wood cabinets, stainless steel appliances and gray backsplash
Inspiration for a transitional single-wall kitchen remodel in Los Angeles with an undermount sink, flat-panel cabinets, medium tone wood cabinets, stainless steel appliances and gray backsplash
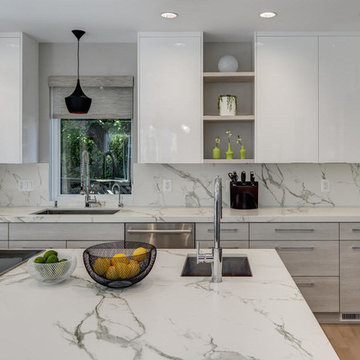
Inspiration for a contemporary single-wall light wood floor kitchen remodel in DC Metro with an undermount sink, flat-panel cabinets, gray cabinets, gray backsplash, stone slab backsplash, stainless steel appliances and an island
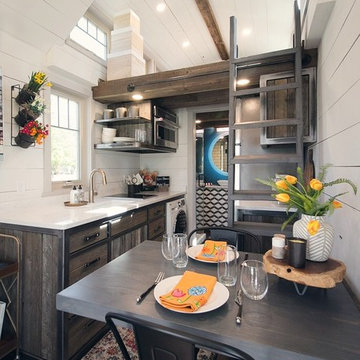
Tiny House project
Open concept kitchen - small transitional single-wall dark wood floor open concept kitchen idea in Oklahoma City with an undermount sink, flat-panel cabinets, medium tone wood cabinets and no island
Open concept kitchen - small transitional single-wall dark wood floor open concept kitchen idea in Oklahoma City with an undermount sink, flat-panel cabinets, medium tone wood cabinets and no island
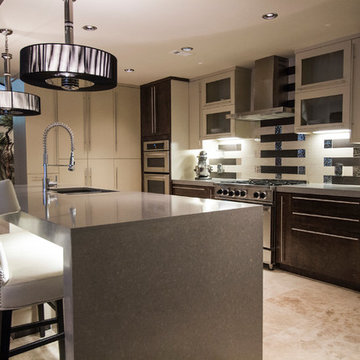
This Midcentury Modern Home was originally built in 1964. and was completely over-hauled and a seriously major renovation! We transformed 5 rooms into 1 great room and raised the ceiling by removing all the attic space. Initially, we wanted to keep the original terrazzo flooring throughout the house, but unfortunately we could not bring it back to life. This house is a 3200 sq. foot one story. We are still renovating, since this is my house...I will keep the pictures updated as we progress!
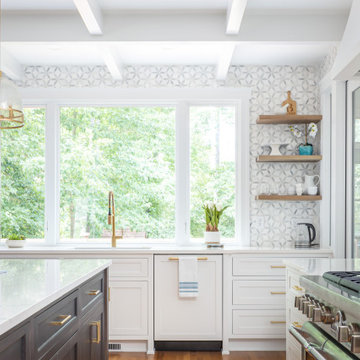
We are so thankful for good customers! This small family relocating from Massachusetts put their trust in us to create a beautiful kitchen for them. They let us have free reign on the design, which is where we are our best! We are so proud of this outcome, and we know that they love it too!
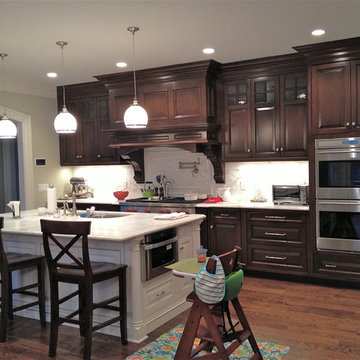
Eat-in kitchen - mid-sized transitional single-wall dark wood floor and brown floor eat-in kitchen idea in New York with an undermount sink, raised-panel cabinets, dark wood cabinets, marble countertops, white backsplash, marble backsplash, stainless steel appliances and an island
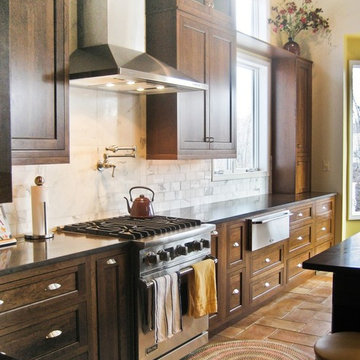
A mix of warm woods and counters with cool tile and stainless steel soften the edges of this contemporary kitchen with subtle Asian influences.
Mid-sized arts and crafts single-wall ceramic tile eat-in kitchen photo in Detroit with an undermount sink, flat-panel cabinets, dark wood cabinets, granite countertops, white backsplash, stone tile backsplash, stainless steel appliances and an island
Mid-sized arts and crafts single-wall ceramic tile eat-in kitchen photo in Detroit with an undermount sink, flat-panel cabinets, dark wood cabinets, granite countertops, white backsplash, stone tile backsplash, stainless steel appliances and an island
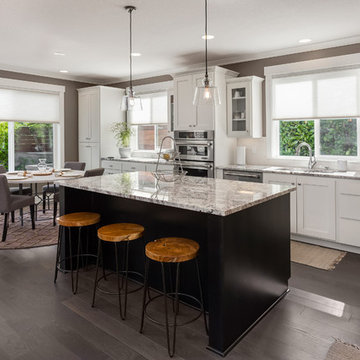
Inspiration for a transitional single-wall dark wood floor and brown floor eat-in kitchen remodel in DC Metro with an undermount sink, shaker cabinets, white cabinets, white backsplash, subway tile backsplash, stainless steel appliances, an island and gray countertops
Single-Wall Kitchen with an Undermount Sink Ideas

Wow factor personified in this now light & bright transitional kitchen design. This custom top to bottom space showcases -
Solid Brass Pendants
Quatzite Counter Tops- in Sea Pearl
Backsplash - full wall of granite
Viking Cooktop
Thermador Warming Drawer
Thermador Double Ovens
Thermador cooler
All Appliances fitted for cabinet finish
Open Concept Shelving
48 Custom Larder
Custom Window Treatments
Brizo Brass Faucet
3 Sided Glass Cabinet Mounted Directly Onto Granite
Custom Hand Crafted Brass Hardware
Chrystal & Solid Brass Chandelier
Cabinet Mounted Gas Fireplace
Custom Designed Ba Stools
New Glass Entry Doors
Custom Stained Hardwood Flooring
Glass Top Breakfast Table with velvet chairs
Custom Hand Embroidered Cafe Kitchen Towel
Kitchen Design by- Dawn D Totty Interior DESIGNS
4





