Single-Wall Kitchen with Beige Backsplash Ideas
Refine by:
Budget
Sort by:Popular Today
1101 - 1120 of 8,421 photos
Item 1 of 3
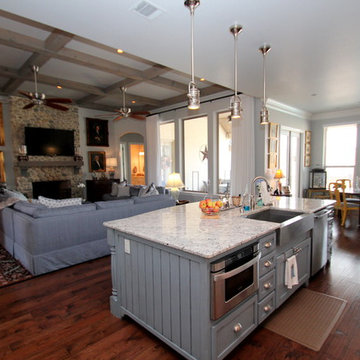
Open concept kitchen - large transitional single-wall medium tone wood floor open concept kitchen idea in Dallas with a farmhouse sink, shaker cabinets, white cabinets, granite countertops, beige backsplash, matchstick tile backsplash, stainless steel appliances and an island
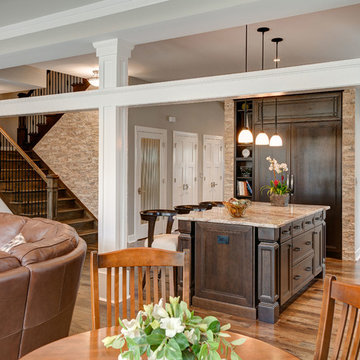
Here you can see the layout of the kitchen in relation to the rest of the great room. The island, with it's unique legs, has an overhang for seating and a space for food prep.
Photos by Thomas Miller
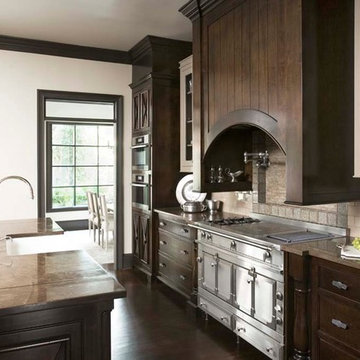
Linda McDougald, principal and lead designer of Linda McDougald Design l Postcard from Paris Home, re-designed and renovated her home, which now showcases an innovative mix of contemporary and antique furnishings set against a dramatic linen, white, and gray palette.
The English country home features floors of dark-stained oak, white painted hardwood, and Lagos Azul limestone. Antique lighting marks most every room, each of which is filled with exquisite antiques from France. At the heart of the re-design was an extensive kitchen renovation, now featuring a La Cornue Chateau range, Sub-Zero and Miele appliances, custom cabinetry, and Waterworks tile.
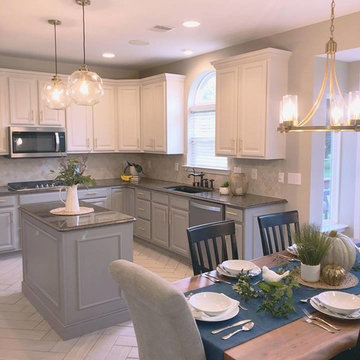
Inspiration for a large contemporary single-wall porcelain tile and gray floor eat-in kitchen remodel in Philadelphia with an undermount sink, raised-panel cabinets, granite countertops, beige backsplash, travertine backsplash, stainless steel appliances, an island and black countertops
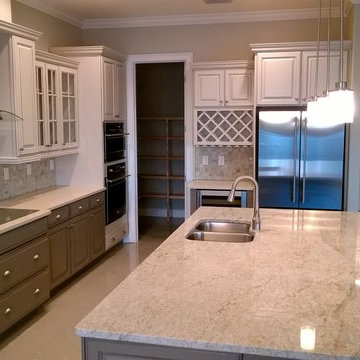
Inspiration for a small mediterranean single-wall travertine floor kitchen remodel in Tampa with an undermount sink, raised-panel cabinets, light wood cabinets, granite countertops, beige backsplash, mosaic tile backsplash and stainless steel appliances
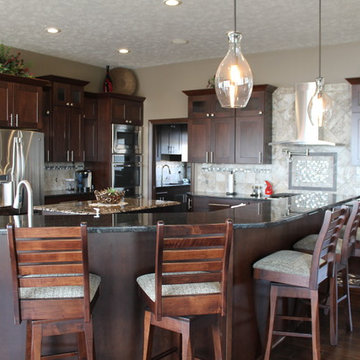
Brand: Showplace Wood Products
Door Style: Pendleton
Wood Specie: Cherry
Finish: Coffee
Counter Top
Brand: Granite
Inspiration for a large transitional single-wall dark wood floor and brown floor open concept kitchen remodel in Other with an undermount sink, dark wood cabinets, granite countertops, beige backsplash, stainless steel appliances, two islands, shaker cabinets and stone tile backsplash
Inspiration for a large transitional single-wall dark wood floor and brown floor open concept kitchen remodel in Other with an undermount sink, dark wood cabinets, granite countertops, beige backsplash, stainless steel appliances, two islands, shaker cabinets and stone tile backsplash
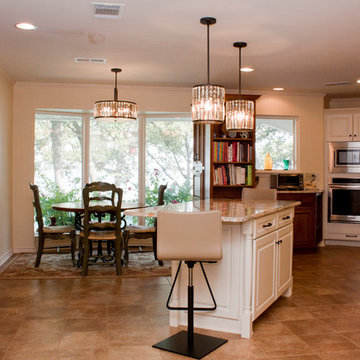
Inspiration for a mid-sized southwestern single-wall porcelain tile and brown floor eat-in kitchen remodel in Dallas with an undermount sink, raised-panel cabinets, white cabinets, granite countertops, beige backsplash, stone tile backsplash, stainless steel appliances and an island
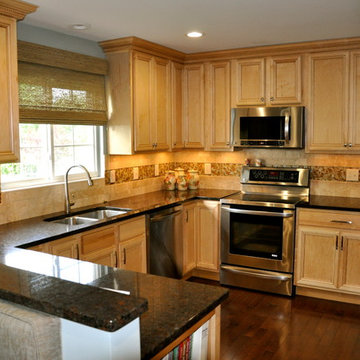
Hannah Gilker Photography
Example of a mid-sized transitional single-wall dark wood floor eat-in kitchen design in Cincinnati with an undermount sink, shaker cabinets, light wood cabinets, granite countertops, beige backsplash, mosaic tile backsplash and stainless steel appliances
Example of a mid-sized transitional single-wall dark wood floor eat-in kitchen design in Cincinnati with an undermount sink, shaker cabinets, light wood cabinets, granite countertops, beige backsplash, mosaic tile backsplash and stainless steel appliances
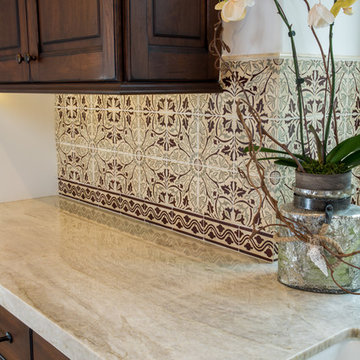
philclarkephotography.com
Inspiration for a large mediterranean single-wall travertine floor eat-in kitchen remodel in Orange County with an undermount sink, raised-panel cabinets, dark wood cabinets, marble countertops, beige backsplash, mosaic tile backsplash and stainless steel appliances
Inspiration for a large mediterranean single-wall travertine floor eat-in kitchen remodel in Orange County with an undermount sink, raised-panel cabinets, dark wood cabinets, marble countertops, beige backsplash, mosaic tile backsplash and stainless steel appliances
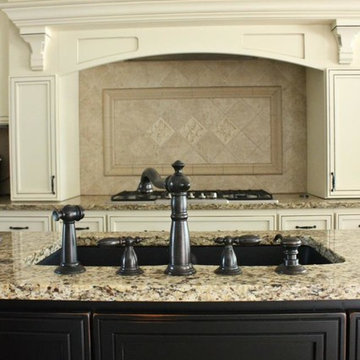
Eat-in kitchen - large contemporary single-wall medium tone wood floor eat-in kitchen idea in Other with a drop-in sink, raised-panel cabinets, white cabinets, beige backsplash and an island
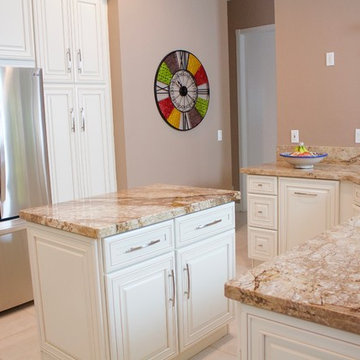
Mid-sized tuscan single-wall porcelain tile open concept kitchen photo in Miami with an undermount sink, raised-panel cabinets, white cabinets, quartzite countertops, beige backsplash, stone tile backsplash, stainless steel appliances and an island
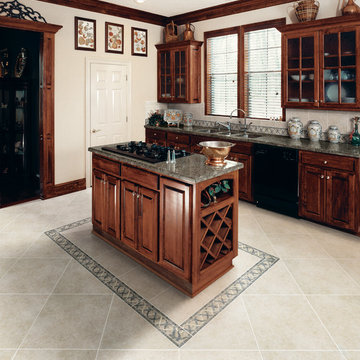
Enclosed kitchen - mid-sized transitional single-wall ceramic tile and beige floor enclosed kitchen idea in San Francisco with a triple-bowl sink, raised-panel cabinets, dark wood cabinets, granite countertops, beige backsplash, ceramic backsplash and an island
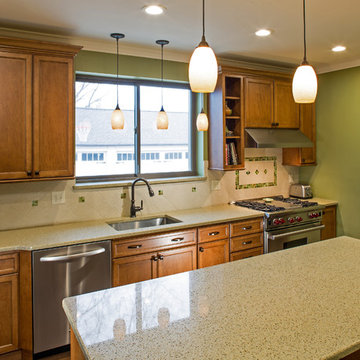
A 1930s brick bungalow in South St. Louis was ready for an update. The layout remains the same for a full pull and replace of flooring, cabinets, countertops, lighting and appliances.
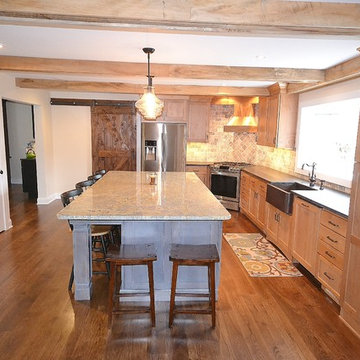
Gorgeous kitchen remodel. Warm and inviting in soft muted browns and beige.
Fieldstone Cabinetry with full overlay door and drawer style, dovetailed drawer boxes.
Stain color for perimeter to be Rattan.
Stain color for Island to be Slate, with a Nickle glaze. Farmington door style, Square Flat Panel, Alder wood species.
Island Cabinetry, Farmington door style, Oak wood species. Kitchen island granite is Kashmire Gold. Kitchen perimeter is soap stone, Black Pearl, with the upgraded matte finish. Lovely offset farm sink. Stainless appliance and a gorgeous warm, wide plank floor.
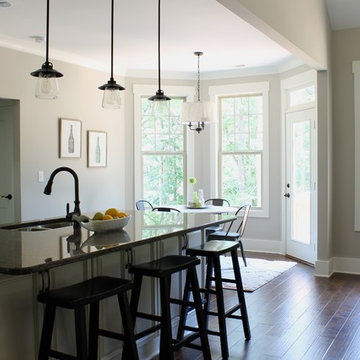
This beautiful new construction is located in Troutman, NC near Lake Norman State Park. Small quaint neighborhood back into woods. Quiet, Calm and Serene. Clean line and updated decor appealing to most home buyers.
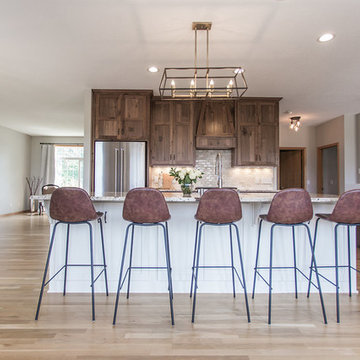
Small trendy single-wall light wood floor and beige floor open concept kitchen photo in Minneapolis with shaker cabinets, medium tone wood cabinets, an island, an undermount sink, granite countertops, beige backsplash, stone tile backsplash, stainless steel appliances and brown countertops
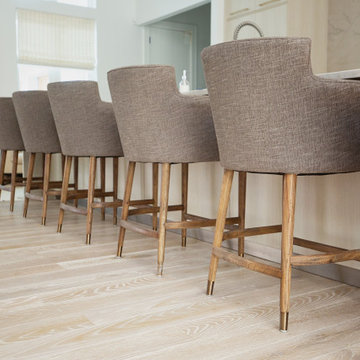
Project Number: M1229
Design/Manufacturer/Installer: Marquis Fine Cabinetry
Collection: Milano
Finishes: Panna
Features: Under Cabinet Lighting, Adjustable Legs/Soft Close (Standard), Stainless Steel Toe-Kick
Cabinet/Drawer Extra Options: Trash Bay Pullout, LED Toe-Kick Lighting, Appliance Panels
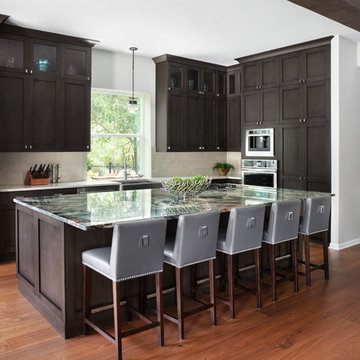
Example of a large urban single-wall medium tone wood floor and brown floor eat-in kitchen design in Austin with a farmhouse sink, shaker cabinets, dark wood cabinets, granite countertops, beige backsplash, porcelain backsplash, stainless steel appliances, an island and green countertops
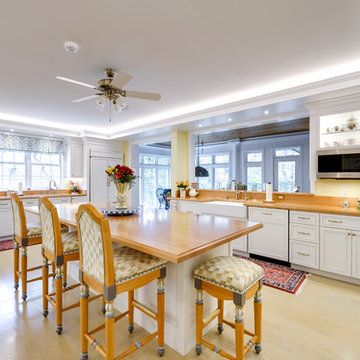
Inspiration for a large timeless single-wall light wood floor and beige floor eat-in kitchen remodel in Other with an undermount sink, recessed-panel cabinets, white cabinets, wood countertops, beige backsplash, stainless steel appliances, an island and brown countertops
Single-Wall Kitchen with Beige Backsplash Ideas
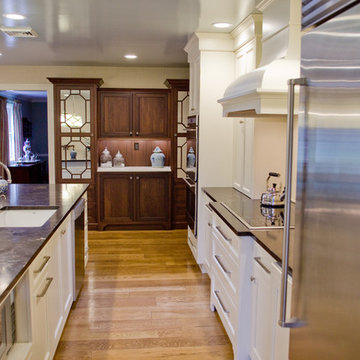
Design solutions included removing the wall between the kitchen and study inviting light into the space and adding a doorway into the dining room in a location allowing seating areas to be interactive as well as providing wall space for a hutch. The natural walnut hutch features a honed marble top and elegant octagonal doors with mirrored glass inserts bringing ‘Hollywood Glamour’ (a term straight from our style savvy client’s wish list) to the room. Adding to the glitz and flirting with the stainless appliances are the high polish, large scale pendants over the island. With the wall removed, we took advantage of a long wall and enough space for a large island. The dramatic Bombay hood takes center stage on the range wall creating a focal point for the entire space. The chocolate brown honed granite counter tops compliment the creamy white cabinetry while tying in the natural walnut hutch. Wall cabinets to the counters create aesthetically pleasing tall doors as well as functional hiding space for clutter and small appliances. A pull out tall pantry houses the client’s extensive collection of spices, oils and vinegars. A custom designed, hand painted, freestanding office armoire gracefully houses the family’s important paperwork, computer and printer.
Attention to detail, and countless hours of client-designer interaction paid off in this kitchen where it is hard to tell if functionality or beauty wins the prize.
Matt Villano Photography
56





