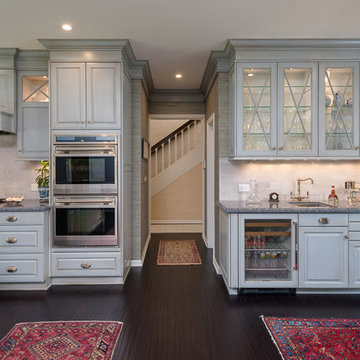Single-Wall Kitchen with Beige Backsplash Ideas
Refine by:
Budget
Sort by:Popular Today
1021 - 1040 of 8,421 photos
Item 1 of 3
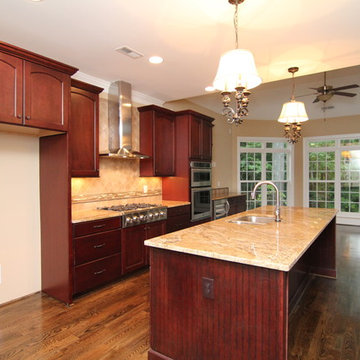
Facing out from the cabinet wall, you can see how open this island kitchen design is - with views into the sun room, breakfast area, and through the two sided fireplace. Design build home by Stanton Homes.
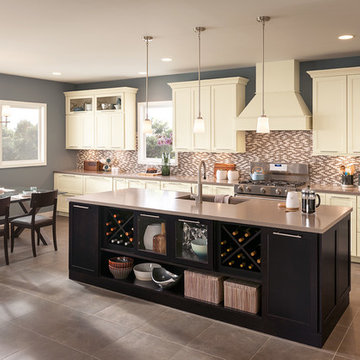
Kitchen - transitional single-wall ceramic tile kitchen idea in DC Metro with an undermount sink, shaker cabinets, dark wood cabinets, quartz countertops, beige backsplash, mosaic tile backsplash, stainless steel appliances and an island
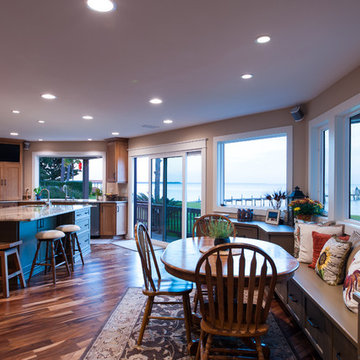
Kitchen perimeter features Chelsea door style, Manor Flat drawer front in Alder with Butternut Chocolate finish.
Island, desk and seating area features Oxboro door style, Manor Flat drawer front in Knotty Alder with Sawyer Willow Pond finish.
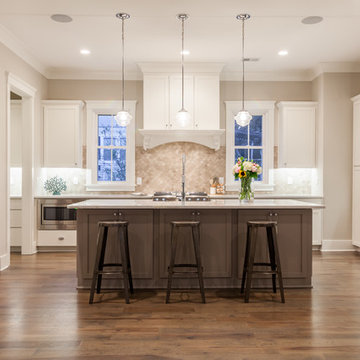
Bright kitchen with Ice Drop marble countertops from AGM Imports.
Example of a mid-sized country single-wall medium tone wood floor eat-in kitchen design in Atlanta with a farmhouse sink, shaker cabinets, white cabinets, marble countertops, beige backsplash, stone tile backsplash, stainless steel appliances and an island
Example of a mid-sized country single-wall medium tone wood floor eat-in kitchen design in Atlanta with a farmhouse sink, shaker cabinets, white cabinets, marble countertops, beige backsplash, stone tile backsplash, stainless steel appliances and an island
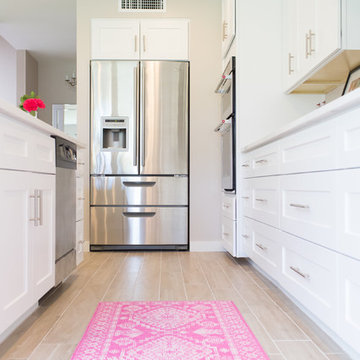
Styled by Geralyn Gormley of Acumen Builders
Example of a mid-sized trendy single-wall porcelain tile and beige floor open concept kitchen design in Phoenix with an undermount sink, recessed-panel cabinets, white cabinets, beige backsplash, stainless steel appliances, an island and quartzite countertops
Example of a mid-sized trendy single-wall porcelain tile and beige floor open concept kitchen design in Phoenix with an undermount sink, recessed-panel cabinets, white cabinets, beige backsplash, stainless steel appliances, an island and quartzite countertops
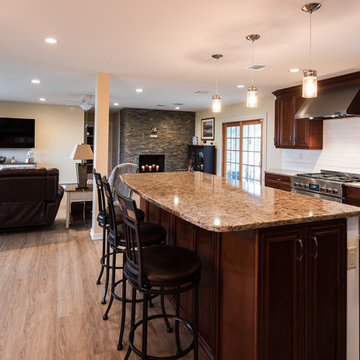
Red Ranch
Eat-in kitchen - huge contemporary single-wall light wood floor eat-in kitchen idea in New York with an undermount sink, recessed-panel cabinets, dark wood cabinets, quartz countertops, beige backsplash, ceramic backsplash, stainless steel appliances and an island
Eat-in kitchen - huge contemporary single-wall light wood floor eat-in kitchen idea in New York with an undermount sink, recessed-panel cabinets, dark wood cabinets, quartz countertops, beige backsplash, ceramic backsplash, stainless steel appliances and an island
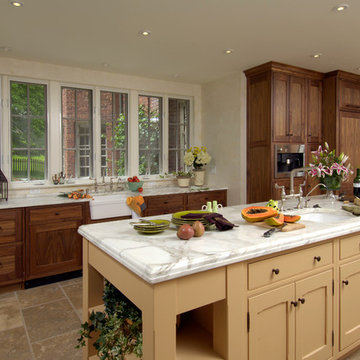
Design by #JGKB in Chevy Chase, Maryland.
Photography by Bob Narod.
Mid-sized elegant single-wall eat-in kitchen photo in DC Metro with beaded inset cabinets, stainless steel appliances, an island, an undermount sink, medium tone wood cabinets, granite countertops and beige backsplash
Mid-sized elegant single-wall eat-in kitchen photo in DC Metro with beaded inset cabinets, stainless steel appliances, an island, an undermount sink, medium tone wood cabinets, granite countertops and beige backsplash
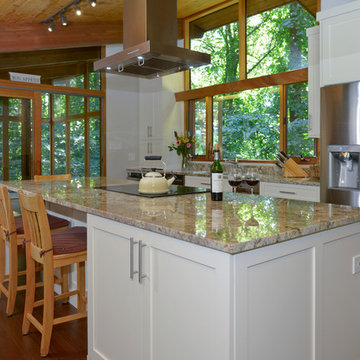
June Stanich Photography
Eat-in kitchen - mid-sized craftsman single-wall dark wood floor eat-in kitchen idea in DC Metro with an undermount sink, recessed-panel cabinets, white cabinets, granite countertops, beige backsplash, stainless steel appliances and an island
Eat-in kitchen - mid-sized craftsman single-wall dark wood floor eat-in kitchen idea in DC Metro with an undermount sink, recessed-panel cabinets, white cabinets, granite countertops, beige backsplash, stainless steel appliances and an island
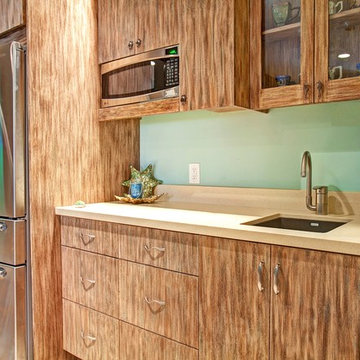
Custom cabinets were added to this home theater, how convenient is that!?
Inspiration for a small coastal single-wall open concept kitchen remodel in San Diego with no island, flat-panel cabinets, beige cabinets, solid surface countertops, beige backsplash, an undermount sink and stainless steel appliances
Inspiration for a small coastal single-wall open concept kitchen remodel in San Diego with no island, flat-panel cabinets, beige cabinets, solid surface countertops, beige backsplash, an undermount sink and stainless steel appliances
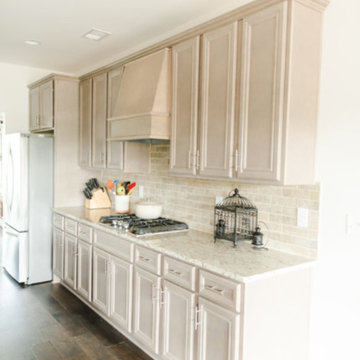
Example of a large transitional single-wall dark wood floor and brown floor open concept kitchen design in Birmingham with an undermount sink, recessed-panel cabinets, light wood cabinets, granite countertops, beige backsplash, stainless steel appliances, an island, stone tile backsplash and white countertops
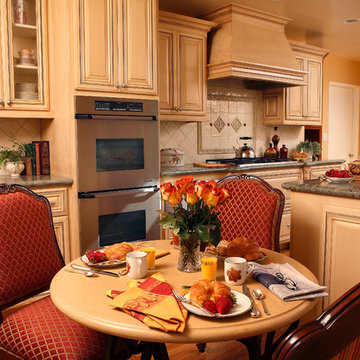
New marble countertops complemented by a backsplash of hand-made tile and glass, new double ovens and a warming drawer, as well as additional custom cabinetry created a more functional space for the homeowner
---
Project designed by Pasadena interior design studio Soul Interiors Design. They serve Pasadena, San Marino, La Cañada Flintridge, Sierra Madre, Altadena, and surrounding areas.
---
For more about Soul Interiors Design, click here: https://www.soulinteriorsdesign.com/
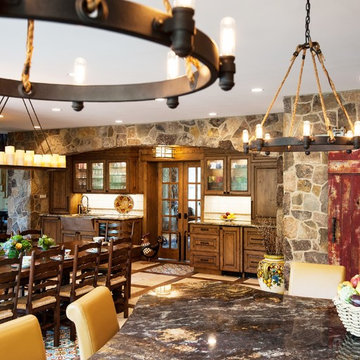
While large production builder houses certainly have a lot of space, they often lack a personalized feel. This family travels extensively and wanted to bring a touch of their beloved Italy to their kitchen. They love to entertain as well, so it was imperative to make the space conducive to large parties of fun people who can easily visit with the cook, sip great wine from the convenient beverage center and dance on the stunning inlaid Italian tile floors. The custom red vent hood and range complement the red barn door hiding the walk-in-pantry. The beauty of this kitchen is only exceeded by its functionality. A new “family foyer” provides a desk area, laundry, powder room, storage cubicles and a custom “built on site” by our carpenter dog gate.
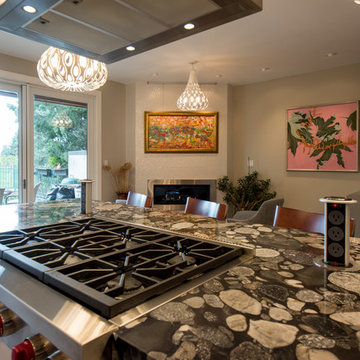
Inspiration for a mid-sized modern single-wall porcelain tile open concept kitchen remodel in Denver with an undermount sink, flat-panel cabinets, white cabinets, granite countertops, beige backsplash, stainless steel appliances and an island
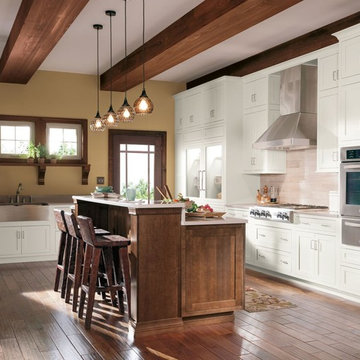
Inspiration for a mid-sized transitional single-wall light wood floor and beige floor enclosed kitchen remodel in Other with an undermount sink, shaker cabinets, medium tone wood cabinets, granite countertops, beige backsplash, porcelain backsplash, stainless steel appliances and an island
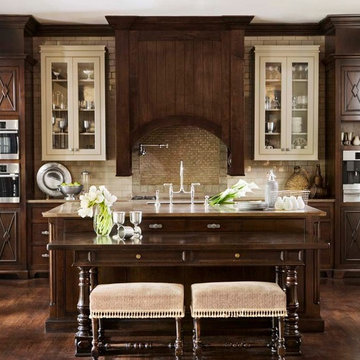
Linda McDougald, principal and lead designer of Linda McDougald Design l Postcard from Paris Home, re-designed and renovated her home, which now showcases an innovative mix of contemporary and antique furnishings set against a dramatic linen, white, and gray palette.
The English country home features floors of dark-stained oak, white painted hardwood, and Lagos Azul limestone. Antique lighting marks most every room, each of which is filled with exquisite antiques from France. At the heart of the re-design was an extensive kitchen renovation, now featuring a La Cornue Chateau range, Sub-Zero and Miele appliances, custom cabinetry, and Waterworks tile.
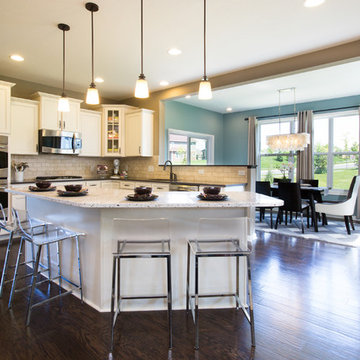
C.C.Photo Arts
Eat-in kitchen - large transitional single-wall dark wood floor eat-in kitchen idea in Minneapolis with a drop-in sink, recessed-panel cabinets, white cabinets, granite countertops, beige backsplash, ceramic backsplash, stainless steel appliances and an island
Eat-in kitchen - large transitional single-wall dark wood floor eat-in kitchen idea in Minneapolis with a drop-in sink, recessed-panel cabinets, white cabinets, granite countertops, beige backsplash, ceramic backsplash, stainless steel appliances and an island
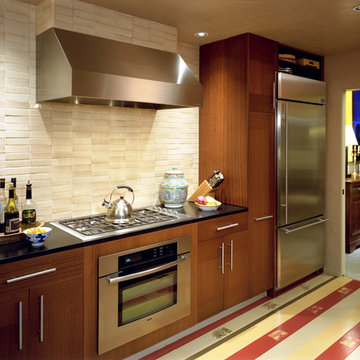
Mid-sized transitional single-wall linoleum floor and multicolored floor enclosed kitchen photo in San Francisco with flat-panel cabinets, medium tone wood cabinets, quartz countertops, beige backsplash, stone tile backsplash, stainless steel appliances and no island
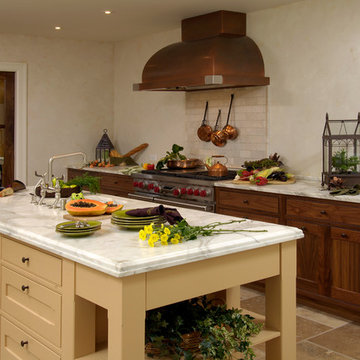
Design by #JGKB in Chevy Chase, Maryland.
Photography by Bob Narod.
Eat-in kitchen - mid-sized traditional single-wall eat-in kitchen idea in DC Metro with beaded inset cabinets, an island, an undermount sink, medium tone wood cabinets, granite countertops, beige backsplash and stainless steel appliances
Eat-in kitchen - mid-sized traditional single-wall eat-in kitchen idea in DC Metro with beaded inset cabinets, an island, an undermount sink, medium tone wood cabinets, granite countertops, beige backsplash and stainless steel appliances
Single-Wall Kitchen with Beige Backsplash Ideas
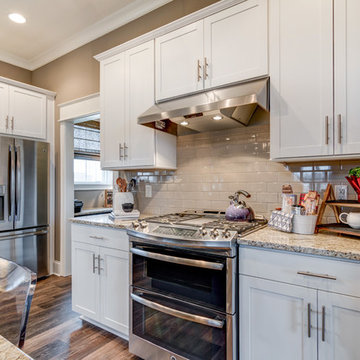
Beige tile backsplash goes well with the texture of the granite counter tops. The white cabinets become more distinctive against the neutral tiles.
Photo by: Thomas Graham
Interior Design by: Everything Home Designs
52






