Single-Wall Kitchen with Blue Backsplash Ideas
Refine by:
Budget
Sort by:Popular Today
81 - 100 of 2,922 photos
Item 1 of 3
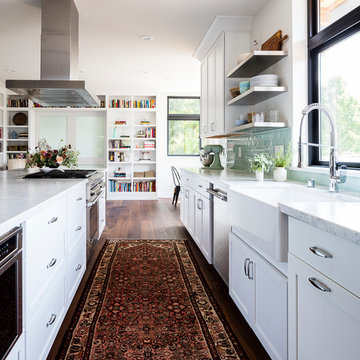
Set within one of Mercer Island’s many embankments is an RW Anderson Homes new build that is breathtaking. Our clients set their eyes on this property and saw the potential despite the overgrown landscape, steep and narrow gravel driveway, and the small 1950’s era home. To not forget the true roots of this property, you’ll find some of the wood salvaged from the original home incorporated into this dreamy modern farmhouse.
Building this beauty went through many trials and tribulations, no doubt. From breaking ground in the middle of winter to delays out of our control, it seemed like there was no end in sight at times. But when this project finally came to fruition - boy, was it worth it!
The design of this home was based on a lot of input from our clients - a busy family of five with a vision for their dream house. Hardwoods throughout, familiar paint colors from their old home, marble countertops, and an open concept floor plan were among some of the things on their shortlist. Three stories, four bedrooms, four bathrooms, one large laundry room, a mudroom, office, entryway, and an expansive great room make up this magnificent residence. No detail went unnoticed, from the custom deck railing to the elements making up the fireplace surround. It was a joy to work on this project and let our creative minds run a little wild!
---
Project designed by interior design studio Kimberlee Marie Interiors. They serve the Seattle metro area including Seattle, Bellevue, Kirkland, Medina, Clyde Hill, and Hunts Point.
For more about Kimberlee Marie Interiors, see here: https://www.kimberleemarie.com/
To learn more about this project, see here
http://www.kimberleemarie.com/mercerislandmodernfarmhouse
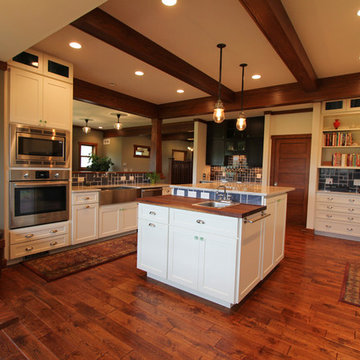
Craftsman Bungalow Kitchen
Tracy T Photography
Arts and crafts single-wall medium tone wood floor eat-in kitchen photo in Other with a farmhouse sink, white cabinets, quartzite countertops, blue backsplash, subway tile backsplash, stainless steel appliances and an island
Arts and crafts single-wall medium tone wood floor eat-in kitchen photo in Other with a farmhouse sink, white cabinets, quartzite countertops, blue backsplash, subway tile backsplash, stainless steel appliances and an island
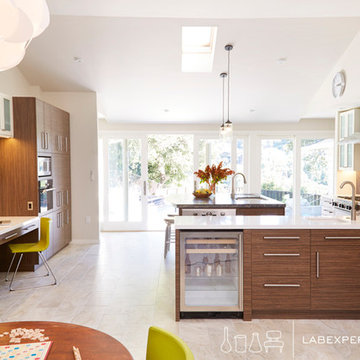
The original outer wall of the kitchen was pushed back to create a connecting hallway between rooms, and to add a full wall of sliding doors to the back yard. Skylights were also added to the newly vaulted ceiling, flooding the open space with natural light. Built-in cabinets were used to create separate pantry, desk area, and coffee bar. The easily accessible drinks fridge and prep sink allow the family to all be in the kitchen at once without being crowded.
Photo Credit: Brian Pierce
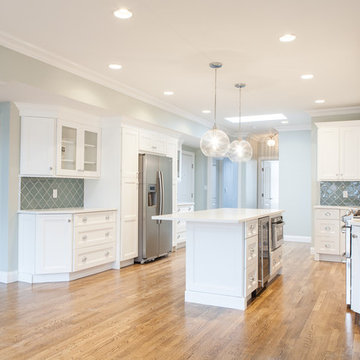
For this project, the Houseplay team converted a single level, three bedroom/three bathroom apartment into a duplex.
Thanks to the conversion, the family we worked with enjoys a new great room, including an expanded kitchen, two new skylights, and a laundry closet on main floor. They also have a new master bedroom suite on the lower level, including a bathroom, walk-in closet, and small office.
We fitted new crown mouldings into the great room, and also added new baseboards, door mouldings, and raised-panel doors throughout the apartment. New flooring was installed in the kitchen to match the rest of the rooms before we refinished the hardwood floors throughout the duplex.
Our team installed new recessed and feature lighting throughout the space, and we brought in a new tankless water heater along with all-new plumbing for the laundry area and master bathroom. The gorgeous glass tile in kitchen and master shower is our handiwork, as is the fresh coat of paint on all of the walls, ceilings, mouldings, and doors throughout the apartment.
Want to create a bright, beautiful space in your home? Contact the Houseplay team; we’ll help make it happen!
Photo Credit: Anne Ruthmann Photography
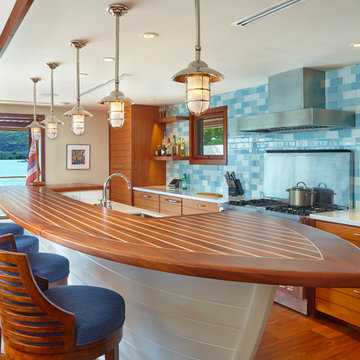
A custom-made, boat-shaped kitchen island appears to have just come ashore and is complete with a ship-deck “teak and holly” counter.
Photo Credit: Kyle Rothenborg
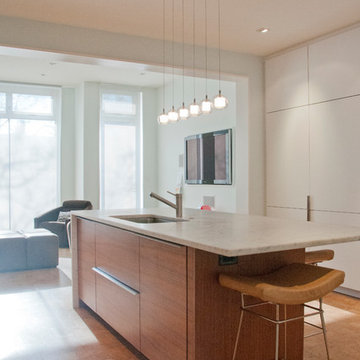
A view of the kitchen island, and the extended section of the house, with sink and a dishwasher to the right of the sink. The dishwasher is fitted with a matching wood panel on the front.
John Buchbinder
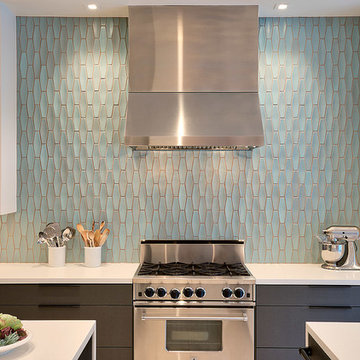
Architecture: GK Architecture
Photos: Brian Ashby (Briansperspective.com)
Inspiration for a large modern single-wall ceramic tile and multicolored floor eat-in kitchen remodel in San Francisco with an undermount sink, flat-panel cabinets, white cabinets, quartzite countertops, blue backsplash, glass tile backsplash, stainless steel appliances, two islands and white countertops
Inspiration for a large modern single-wall ceramic tile and multicolored floor eat-in kitchen remodel in San Francisco with an undermount sink, flat-panel cabinets, white cabinets, quartzite countertops, blue backsplash, glass tile backsplash, stainless steel appliances, two islands and white countertops
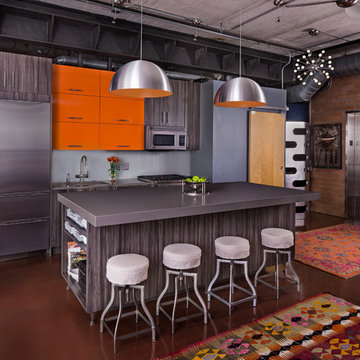
Dura Supreme Urbana in Cinder textured foil. Custom laminate in Fresh Papaya accent.
Inspiration for a mid-sized contemporary single-wall concrete floor open concept kitchen remodel in Other with an undermount sink, flat-panel cabinets, orange cabinets, granite countertops, blue backsplash, glass tile backsplash, stainless steel appliances and an island
Inspiration for a mid-sized contemporary single-wall concrete floor open concept kitchen remodel in Other with an undermount sink, flat-panel cabinets, orange cabinets, granite countertops, blue backsplash, glass tile backsplash, stainless steel appliances and an island
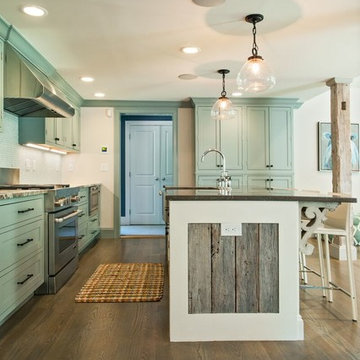
Farmhouse renovation for a 50 year old colonial. The kitchen was equipped with professional grade appliances, leathered finish granite counters called fantasy brown, bluish-gray cabinets, and whitewashed barn board to add character and charm. The floors was stained in a grey finish to accentuate the style.
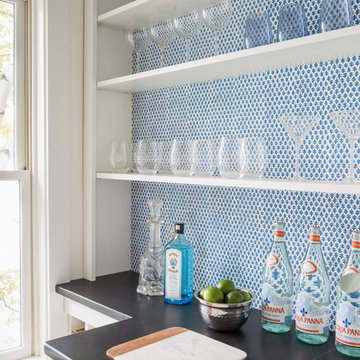
Rachel Sieben
Eat-in kitchen - mid-sized coastal single-wall dark wood floor and brown floor eat-in kitchen idea in Portland Maine with an undermount sink, recessed-panel cabinets, white cabinets, quartz countertops, blue backsplash, mosaic tile backsplash, stainless steel appliances, no island and black countertops
Eat-in kitchen - mid-sized coastal single-wall dark wood floor and brown floor eat-in kitchen idea in Portland Maine with an undermount sink, recessed-panel cabinets, white cabinets, quartz countertops, blue backsplash, mosaic tile backsplash, stainless steel appliances, no island and black countertops
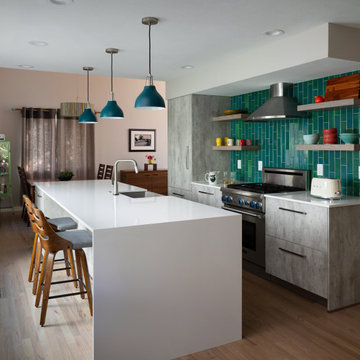
The aptly titled Brest (France) concrete-look finish for cabinetry has piqued the interest of Designers and Homeowners alike. This kitchen we completed in Boulder is the perfect example of just how welcoming and understated something as seemingly "bold" as concrete can be. Paired with a bold backsplash color that coordinates with the island lighting, the space is inviting, functional and attractive.
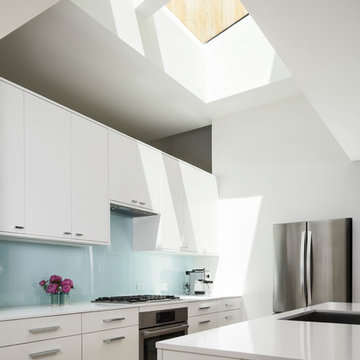
Open concept kitchen - mid-sized modern single-wall light wood floor and white floor open concept kitchen idea in Austin with an undermount sink, flat-panel cabinets, white cabinets, quartz countertops, blue backsplash, glass sheet backsplash, stainless steel appliances and an island
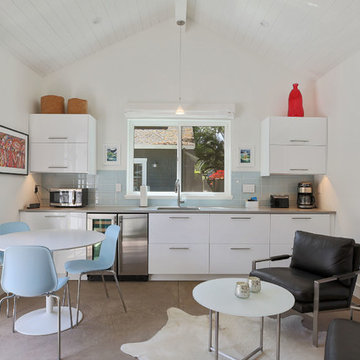
Inspiration for a contemporary single-wall brown floor eat-in kitchen remodel with an undermount sink, flat-panel cabinets, white cabinets, blue backsplash, subway tile backsplash, stainless steel appliances, no island and gray countertops
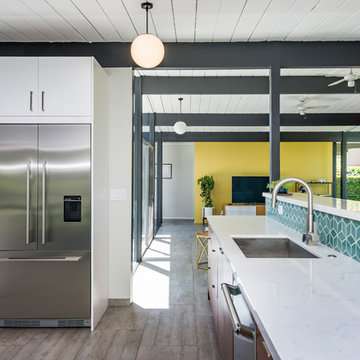
Refrigerator and countertops looking out into the living area
Photo by Olga Soboleva
Open concept kitchen - mid-sized 1950s single-wall painted wood floor and gray floor open concept kitchen idea in San Francisco with a drop-in sink, flat-panel cabinets, white cabinets, quartzite countertops, blue backsplash, ceramic backsplash, stainless steel appliances, a peninsula and white countertops
Open concept kitchen - mid-sized 1950s single-wall painted wood floor and gray floor open concept kitchen idea in San Francisco with a drop-in sink, flat-panel cabinets, white cabinets, quartzite countertops, blue backsplash, ceramic backsplash, stainless steel appliances, a peninsula and white countertops
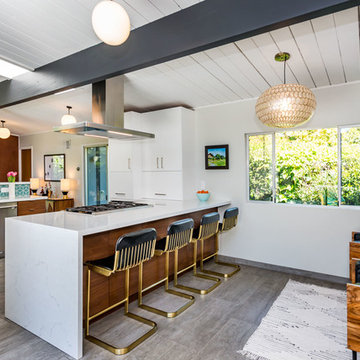
Full view of peninsula and bar
Photo by Olga Soboleva
Mid-sized 1960s single-wall painted wood floor and gray floor open concept kitchen photo in San Francisco with a drop-in sink, flat-panel cabinets, white cabinets, quartzite countertops, blue backsplash, ceramic backsplash, stainless steel appliances, a peninsula and white countertops
Mid-sized 1960s single-wall painted wood floor and gray floor open concept kitchen photo in San Francisco with a drop-in sink, flat-panel cabinets, white cabinets, quartzite countertops, blue backsplash, ceramic backsplash, stainless steel appliances, a peninsula and white countertops
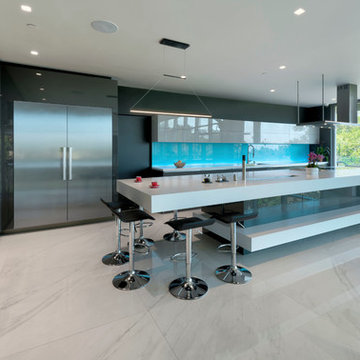
We welcome you to visit our inspirational home on the Porcelanosa website: https://www.porcelanosa-usa.com/…/resi…/junaid-residence-ca/
The essence of modern architecture is fully expressed in our Junaid residence, where the structure takes center stage. It is clean, uncluttered and white dominates the entire house. To keep the balance of warmth and minimalism, we have used Porcelanosa’s tiles through the home; from the luxurious kitchen island to the marble-look floor tiles and even the exterior concrete flooring. Each feature of this home is designed to inspire while easing the stresses of everyday home maintenance.
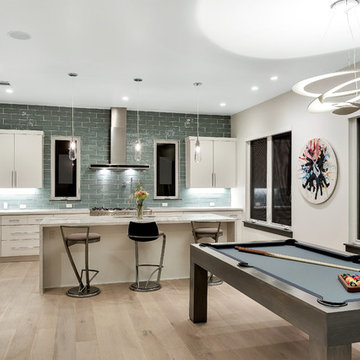
Inspiration for a mid-sized transitional single-wall light wood floor open concept kitchen remodel in Austin with an undermount sink, flat-panel cabinets, white cabinets, quartz countertops, blue backsplash, ceramic backsplash, stainless steel appliances and an island
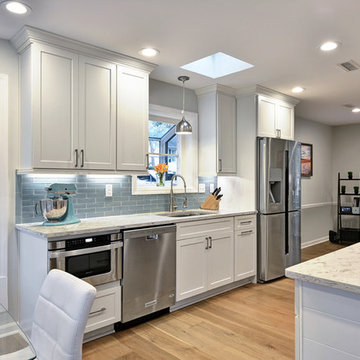
William Quarles
Trendy single-wall light wood floor open concept kitchen photo in Charleston with an undermount sink, shaker cabinets, white cabinets, quartz countertops, blue backsplash, glass tile backsplash, stainless steel appliances and an island
Trendy single-wall light wood floor open concept kitchen photo in Charleston with an undermount sink, shaker cabinets, white cabinets, quartz countertops, blue backsplash, glass tile backsplash, stainless steel appliances and an island
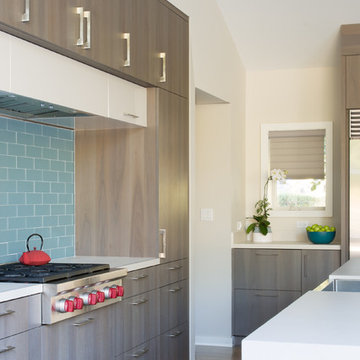
Open concept kitchen - mid-sized modern single-wall light wood floor and brown floor open concept kitchen idea in San Francisco with a farmhouse sink, flat-panel cabinets, medium tone wood cabinets, solid surface countertops, blue backsplash, subway tile backsplash, paneled appliances, an island and white countertops
Single-Wall Kitchen with Blue Backsplash Ideas
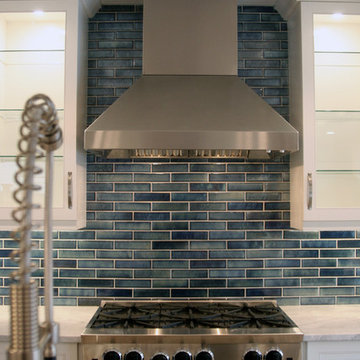
Bradley Beach Residence |
Situated on a corner lot in the seaside town of Bradley Beach, NJ. Our client wanted to update this 1930’s beach bungalow without losing its coastal charm. The design strategy was to strengthen the connection between interior & exterior spaces. In order to re-orient the internal organization, the main entry was relocated from the north to the east side of the house. On the north façade a new two level porch was added keeping the massing of the house in concert with the neighborhood fabric and provided views to the Atlantic Ocean from the Master Suite.
Past renovations and additions caused a fragmented floor plan with no connection the backyard. By removing a bedroom and bathroom on the first floor we were able to enlarge the kitchen while creating a visual connection to the new pool area and backyard. The addition of a butler panty walk-thru acts as a transition between the informal kitchen and the new entry foyer. The interior design, material selections and articulations lend color & texture to the once bland palette. Every finishing detail unifies the coastal location, existing charm, & eclectic style of our client, resulting in a vibrant yet intimate space.
5





