Single-Wall Kitchen with Colored Appliances Ideas
Refine by:
Budget
Sort by:Popular Today
121 - 140 of 1,095 photos
Item 1 of 3
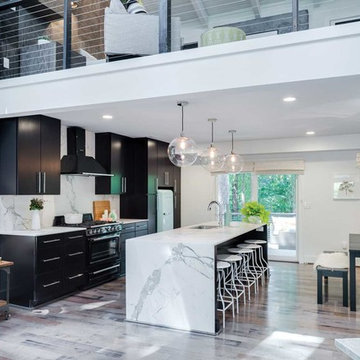
Inspiration for a contemporary single-wall multicolored floor and laminate floor open concept kitchen remodel in Tampa with colored appliances, an island, an integrated sink, black cabinets, marble countertops, white backsplash and marble backsplash
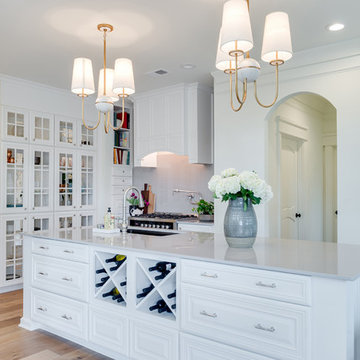
Mid-sized transitional single-wall medium tone wood floor and brown floor eat-in kitchen photo in Providence with an undermount sink, beaded inset cabinets, white cabinets, solid surface countertops, white backsplash, subway tile backsplash, colored appliances, an island and white countertops
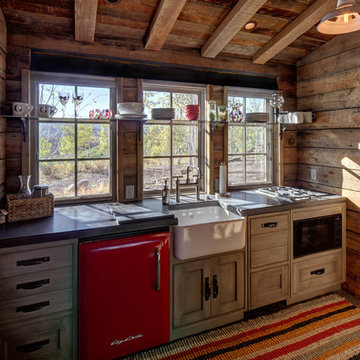
Inspiration for a small rustic single-wall medium tone wood floor enclosed kitchen remodel in Salt Lake City with a farmhouse sink, medium tone wood cabinets, colored appliances and no island
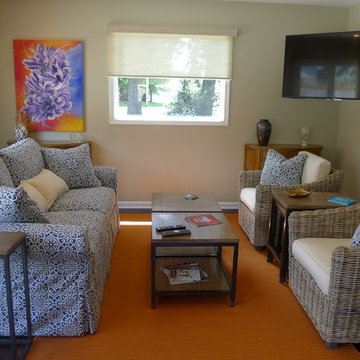
This remodel was huge, a whole first floor. It included blowing out a wall in the kitchen which led to a really unused room but one that had the most light of the home. Incorporating that into the kitchen space gave my clients a huge kitchen with a designated sitting area and also a casual eating space too. New lighting added to the ambience of the space, as well as plenty of room for entertaining. The new space is completely different from before, the clients love it..as well as all of their friends they entertain!
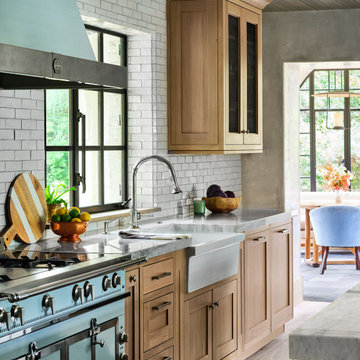
Enclosed kitchen - large transitional single-wall medium tone wood floor, brown floor and wood ceiling enclosed kitchen idea in Denver with an undermount sink, recessed-panel cabinets, brown cabinets, white backsplash, subway tile backsplash, colored appliances, an island and gray countertops
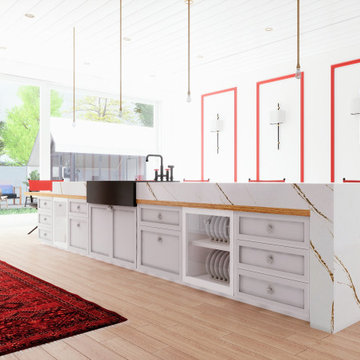
Hi everyone:
My contemporary kitchen design
ready to work as B2B with interior designers
www.mscreationandmore.com/services
Inspiration for a large contemporary single-wall plywood floor, beige floor and shiplap ceiling eat-in kitchen remodel in Cleveland with a farmhouse sink, flat-panel cabinets, white cabinets, quartzite countertops, white backsplash, ceramic backsplash, colored appliances, an island and white countertops
Inspiration for a large contemporary single-wall plywood floor, beige floor and shiplap ceiling eat-in kitchen remodel in Cleveland with a farmhouse sink, flat-panel cabinets, white cabinets, quartzite countertops, white backsplash, ceramic backsplash, colored appliances, an island and white countertops
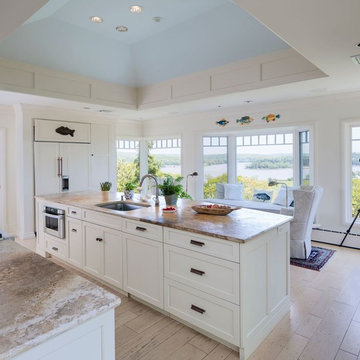
A multi-phased renovation project taking advantage of the 180 degree views of the CT River. Built up high on an outcropping of rock and ledge, the new kitchen addition overlooks beautifully landscaped grounds and the full view of the river. Old meets new, so well in this stunning home.
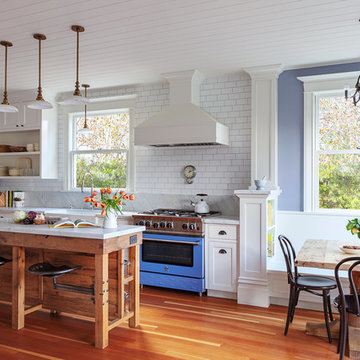
Photo By: Michele Lee Wilson
Inspiration for a timeless single-wall medium tone wood floor eat-in kitchen remodel in San Francisco with a farmhouse sink, open cabinets, white cabinets, marble countertops, white backsplash, subway tile backsplash, colored appliances, an island and gray countertops
Inspiration for a timeless single-wall medium tone wood floor eat-in kitchen remodel in San Francisco with a farmhouse sink, open cabinets, white cabinets, marble countertops, white backsplash, subway tile backsplash, colored appliances, an island and gray countertops
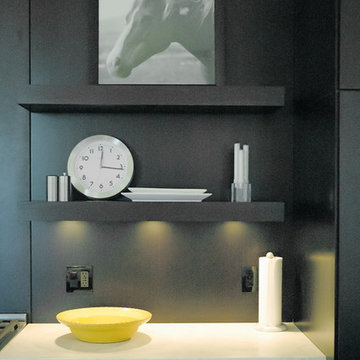
Photographer: Unknown; Copyright © 2015 diamond phillips
Inspiration for a large contemporary single-wall concrete floor open concept kitchen remodel in Salt Lake City with flat-panel cabinets, dark wood cabinets, brown backsplash, an island, an undermount sink, solid surface countertops and colored appliances
Inspiration for a large contemporary single-wall concrete floor open concept kitchen remodel in Salt Lake City with flat-panel cabinets, dark wood cabinets, brown backsplash, an island, an undermount sink, solid surface countertops and colored appliances
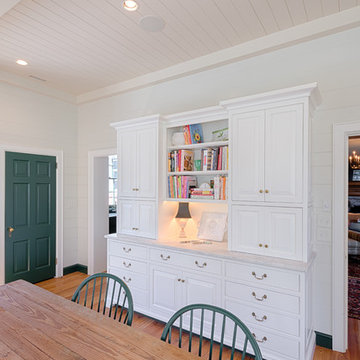
The Owners approached their new project with the thought that it should be a quiet addition, have an appropriate scale, and use the same architectural language as the existing house. What the Owners wanted was a more functional family space for their older children and needed a large kitchen and back entry for this original Myers Park home. The new family room would need to include the antique wood paneling the Owners had acquired. The new kitchen would need to incorporate antique wood beams, a large family table and access to a new pool deck. The back entry would need to have a place for sports bags, coats and charging station. A new landscape plan would be provided which would have a new pool requiring a renovation of an existing guest house.
The kitchen plan does not include a kitchen island at the request of the Owners. They wanted to have a large freestanding table for everyone to gather around. The kitchen appliances needed to be integrated or hidden from view for clear countertop spaces. The large French doors would open out onto the new pool deck. The kitchen is connected to the main house through two doorways. The first doorway goes through to the renovated family space and the second doorway goes to a new butler’s pantry hall.
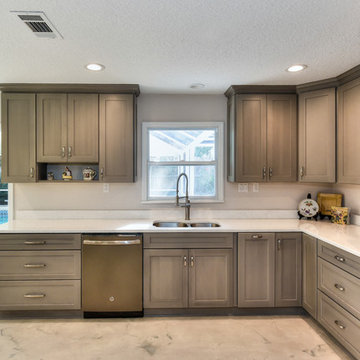
A wonderful poolside view every breakfast, lunch and dinner! Even doing the dishes is like a trip to the beach! Nothing is better than natural light in your home to keep you awake and energized!
Kim Lindsey Photography
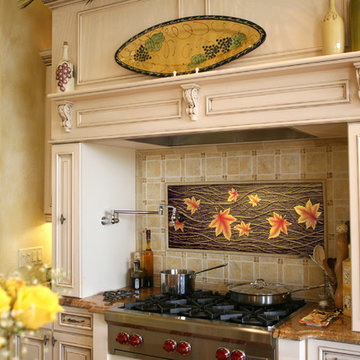
This is a back carved glass mural featuring smooth surface on the exterior and carving on the inside of the glass.
Carved by sandblasting this glass panel is enameled with colors by hand airbrushing, thus resulting in unique art glass pieces.
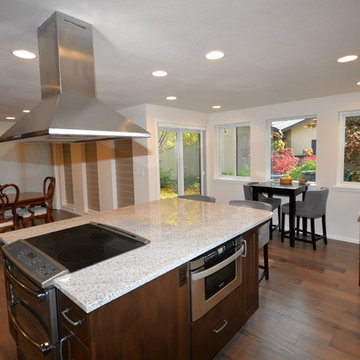
We removed cabinets separating the kitchen and the informal dining room, as well as a front entry coat closet and low soffit ceilings to open up this small kitchen. A rarely used wet bar by the front door was changed into a coat closet to make up for removing the entry closet.
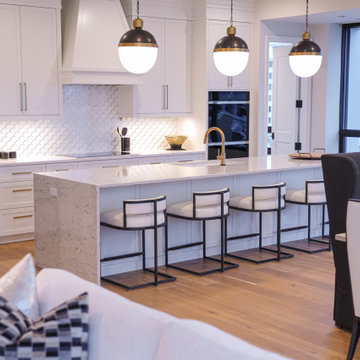
Inspiration for a contemporary single-wall medium tone wood floor eat-in kitchen remodel with shaker cabinets, white cabinets, stone tile backsplash, colored appliances, an island and white countertops
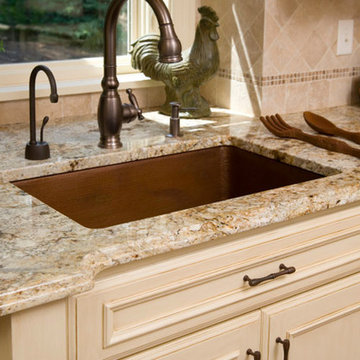
Large single-wall eat-in kitchen photo in Other with a drop-in sink, distressed cabinets, quartz countertops, beige backsplash, ceramic backsplash and colored appliances
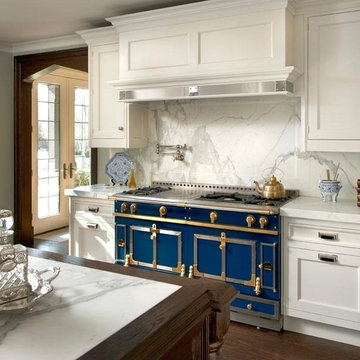
La Cornue is known for manufacturing colorful appliances. The blue really pops in this all white kitchen.
Example of a trendy single-wall dark wood floor and brown floor eat-in kitchen design in San Francisco with shaker cabinets, white cabinets, marble countertops, white backsplash, marble backsplash, colored appliances, an island and white countertops
Example of a trendy single-wall dark wood floor and brown floor eat-in kitchen design in San Francisco with shaker cabinets, white cabinets, marble countertops, white backsplash, marble backsplash, colored appliances, an island and white countertops
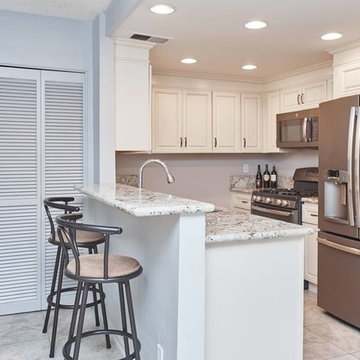
Candy
Inspiration for a small eclectic single-wall porcelain tile and brown floor enclosed kitchen remodel in Los Angeles with a double-bowl sink, beaded inset cabinets, white cabinets, quartz countertops, white backsplash, cement tile backsplash, colored appliances, no island and multicolored countertops
Inspiration for a small eclectic single-wall porcelain tile and brown floor enclosed kitchen remodel in Los Angeles with a double-bowl sink, beaded inset cabinets, white cabinets, quartz countertops, white backsplash, cement tile backsplash, colored appliances, no island and multicolored countertops
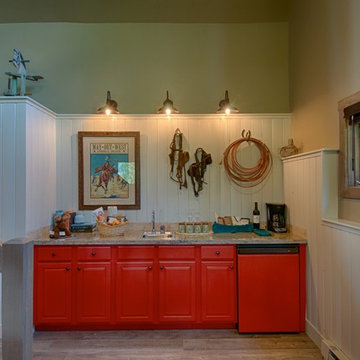
Example of a small mountain style single-wall laminate floor and brown floor kitchen design in Denver with a single-bowl sink, red cabinets, granite countertops, white backsplash, wood backsplash, colored appliances and brown countertops
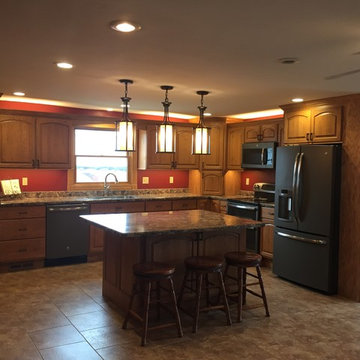
Large single-wall porcelain tile eat-in kitchen photo in Cedar Rapids with an undermount sink, raised-panel cabinets, medium tone wood cabinets, laminate countertops, colored appliances and an island
Single-Wall Kitchen with Colored Appliances Ideas
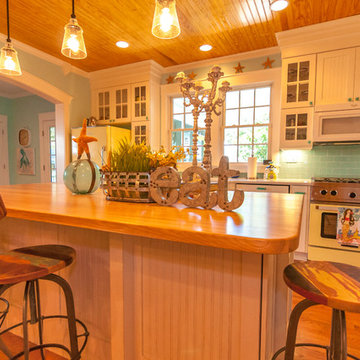
This home is one of Southport's Historical Cottages. The E.B. Daniel Homestead was built in 1875 and purchased by our client upon her retirement in 2014. The home, now known as "The Mermaid Manor" was in dire need of some TLC.
Tracy, along with her builder Fred Fiss of Green Harmony Homes, had the vision to bring her dream into a reality and to give this home the love it deserved. When Fred introduced Tracy to David she knew he was 'the one' to give her that Dream Kitchen!
Tracy showed David her idea notebook and trusted him to design her dream kitchen and he did just that! They communicated by telephone and email with Tracy only being in Southport four times over the construction period. Not only did David design the kitchen and laundry room, he also installed the cabinetry in the kitchen, laundry, and a makeup table in the master bath.
What we love about this project
- Open and Inviting Kitchen especially perfect for entertaining
- The natural flow from one room to another
- That expansive island with drawer storage and lots of seating
- The Big Chill Appliances are AMAZING
- Italian Glass Subway Tile Backsplash
- Custom Glass Cabinet Pulls
7





