Single-Wall Kitchen with Colored Appliances Ideas
Refine by:
Budget
Sort by:Popular Today
101 - 120 of 1,095 photos
Item 1 of 3
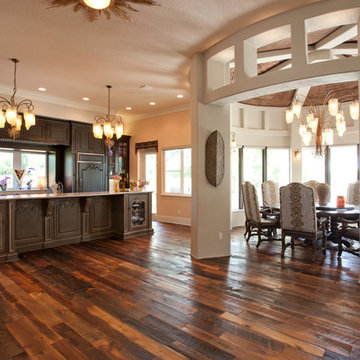
Ben Butera
Inspiration for a southwestern single-wall dark wood floor open concept kitchen remodel in Orlando with raised-panel cabinets, dark wood cabinets, granite countertops, colored appliances and an island
Inspiration for a southwestern single-wall dark wood floor open concept kitchen remodel in Orlando with raised-panel cabinets, dark wood cabinets, granite countertops, colored appliances and an island
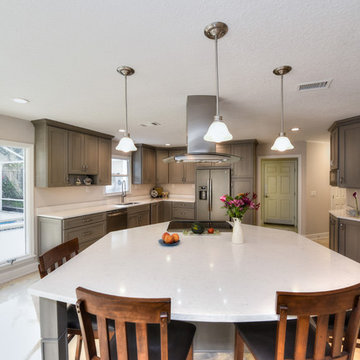
A wonderful representation of the sheer amount of space in both the kitchen and on this island. The Hanstone Tranquility quartz holds its own in competition for your attention among all the whites and grays.
Kim Lindsey Photography
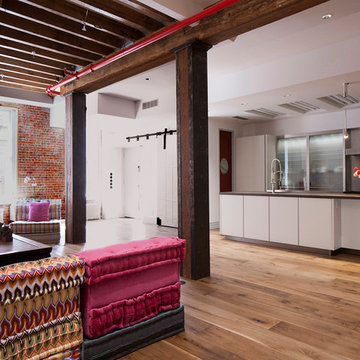
Jen Baer
Example of an eclectic single-wall light wood floor open concept kitchen design in New York with a double-bowl sink, glass-front cabinets, white cabinets, colored appliances and an island
Example of an eclectic single-wall light wood floor open concept kitchen design in New York with a double-bowl sink, glass-front cabinets, white cabinets, colored appliances and an island
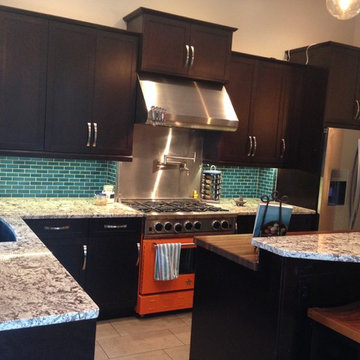
Mid-sized eclectic single-wall ceramic tile enclosed kitchen photo in St Louis with an undermount sink, shaker cabinets, dark wood cabinets, granite countertops, blue backsplash, glass sheet backsplash, colored appliances and an island
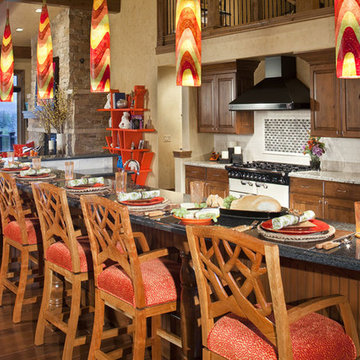
Inspiration for a large eclectic single-wall dark wood floor and brown floor open concept kitchen remodel in Denver with raised-panel cabinets, dark wood cabinets, quartz countertops, white backsplash, porcelain backsplash, colored appliances and an island
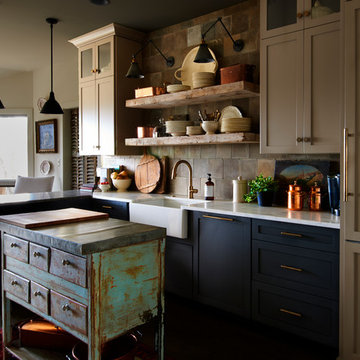
Stunning country French kitchen using natural textures, reclaimed timbers and furniture
Kitchen - mid-sized rustic single-wall painted wood floor and brown floor kitchen idea in Other with recessed-panel cabinets, brown cabinets, granite countertops, brown backsplash, stone tile backsplash, colored appliances, white countertops and an island
Kitchen - mid-sized rustic single-wall painted wood floor and brown floor kitchen idea in Other with recessed-panel cabinets, brown cabinets, granite countertops, brown backsplash, stone tile backsplash, colored appliances, white countertops and an island
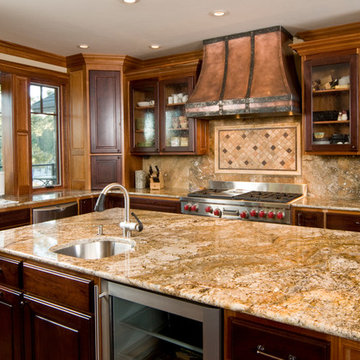
Mid-sized single-wall medium tone wood floor eat-in kitchen photo in Austin with a drop-in sink, raised-panel cabinets, medium tone wood cabinets, limestone countertops, multicolored backsplash, cement tile backsplash, colored appliances and an island
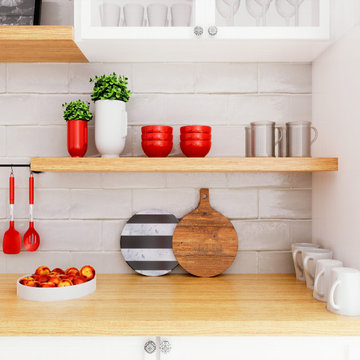
Hi everyone:
My contemporary kitchen design
ready to work as B2B with interior designers
www.mscreationandmore.com/services
Inspiration for a large contemporary single-wall plywood floor, beige floor and shiplap ceiling eat-in kitchen remodel in Cleveland with a farmhouse sink, flat-panel cabinets, white cabinets, quartzite countertops, white backsplash, ceramic backsplash, colored appliances, an island and white countertops
Inspiration for a large contemporary single-wall plywood floor, beige floor and shiplap ceiling eat-in kitchen remodel in Cleveland with a farmhouse sink, flat-panel cabinets, white cabinets, quartzite countertops, white backsplash, ceramic backsplash, colored appliances, an island and white countertops
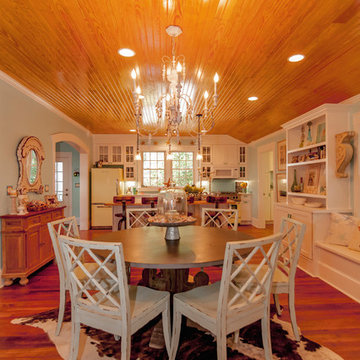
This home is one of Southport's Historical Cottages. The E.B. Daniel Homestead was built in 1875 and purchased by our client upon her retirement in 2014. The home, now known as "The Mermaid Manor" was in dire need of some TLC.
Tracy, along with her builder Fred Fiss of Green Harmony Homes, had the vision to bring her dream into a reality and to give this home the love it deserved. When Fred introduced Tracy to David she knew he was 'the one' to give her that Dream Kitchen!
Tracy showed David her idea notebook and trusted him to design her dream kitchen and he did just that! They communicated by telephone and email with Tracy only being in Southport four times over the construction period. Not only did David design the kitchen and laundry room, he also installed the cabinetry in the kitchen, laundry, and a makeup table in the master bath.
What we love about this project
- Open and Inviting Kitchen especially perfect for entertaining
- The natural flow from one room to another
- That expansive island with drawer storage and lots of seating
- The Big Chill Appliances are AMAZING
- Italian Glass Subway Tile Backsplash
- Custom Glass Cabinet Pulls
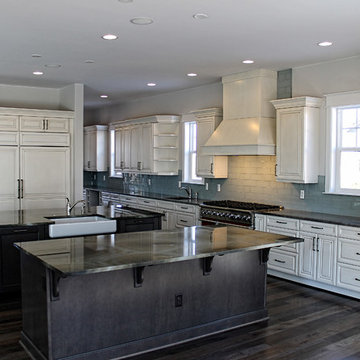
Single-Wall, open concept kitchen with a mix of traditional and modern accents. Add a red gas range for an unexpected pop of color in your kitchen. Two center islands give extra space for cook prep work and entertaining.
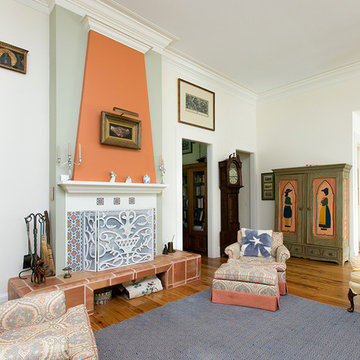
This bright and colorful custom home has a lot of unique features that give the space personality. The wide open great room is a perfect place for the family to gather, with a large bright kitchen, gorgeous wood floors and a fireplace focal point with tons of character.
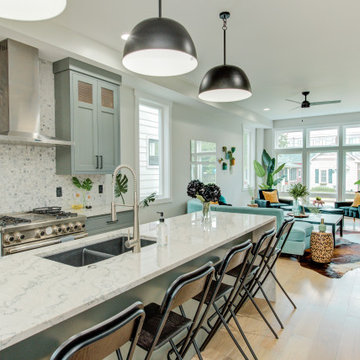
Example of a mid-sized trendy single-wall light wood floor and beige floor eat-in kitchen design in Indianapolis with a double-bowl sink, flat-panel cabinets, gray cabinets, marble countertops, gray backsplash, ceramic backsplash, colored appliances, an island and white countertops
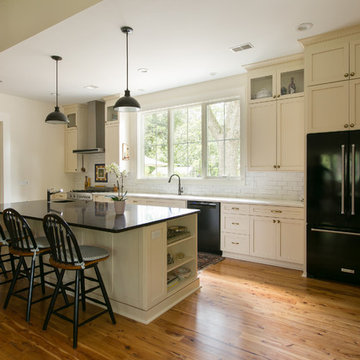
This bright and colorful custom home has a lot of unique features that give the space personality. The wide open great room is a perfect place for the family to gather, with a large bright kitchen, gorgeous wood floors and a fireplace focal point with tons of character.
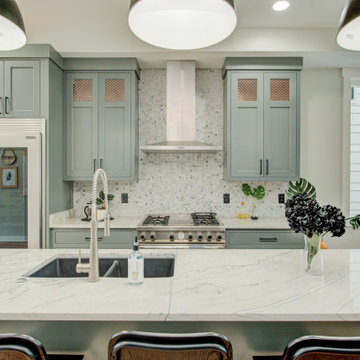
Mid-sized single-wall light wood floor and beige floor eat-in kitchen photo in Indianapolis with a double-bowl sink, flat-panel cabinets, gray cabinets, marble countertops, gray backsplash, ceramic backsplash, colored appliances, an island and white countertops
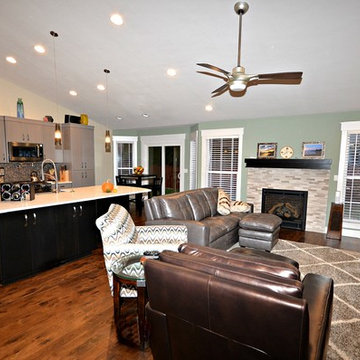
Walls separating the kitchen from the living room were removed as well as the hanging soffit to take advantage of the vaulted ceiling and create a true great room.
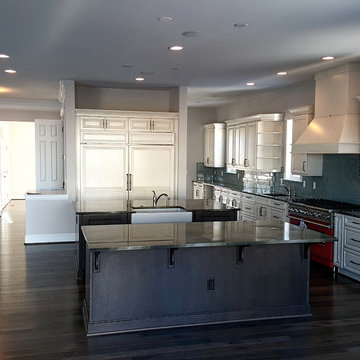
Single-Wall, open concept kitchen with a mix of traditional and modern accents. Add a red gas range for an unexpected pop of color in your kitchen. Two center islands give extra space for cook prep work and entertaining.
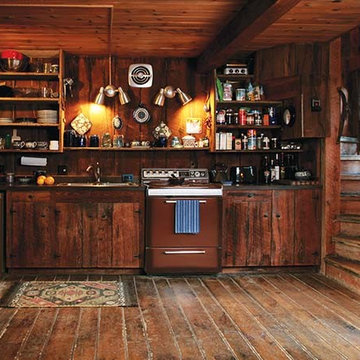
Kitchen pantry - large rustic single-wall dark wood floor and brown floor kitchen pantry idea in Portland with a drop-in sink, flat-panel cabinets, brown cabinets, wood countertops, brown backsplash, wood backsplash, colored appliances, no island and brown countertops
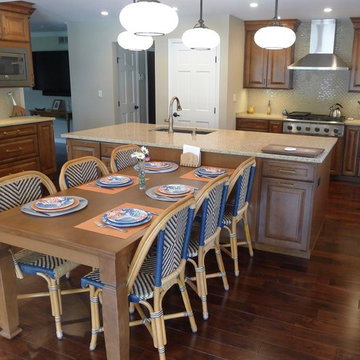
This remodel was huge, a whole first floor. It included blowing out a wall in the kitchen which led to a really unused room but one that had the most light of the home. Incorporating that into the kitchen space gave my clients a huge kitchen with a designated sitting area and also a casual eating space too. New lighting added to the ambience of the space, as well as plenty of room for entertaining. The new space is completely different from before, the clients love it..as well as all of their friends they entertain!
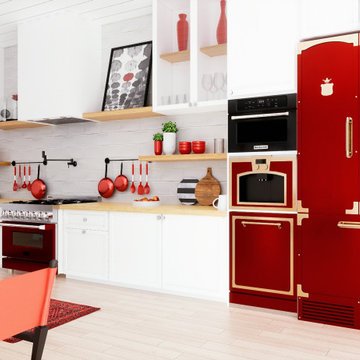
Hi everyone:
My contemporary kitchen design
ready to work as B2B with interior designers
www.mscreationandmore.com/services
Large trendy single-wall plywood floor, beige floor and shiplap ceiling eat-in kitchen photo in Cleveland with a farmhouse sink, flat-panel cabinets, white cabinets, quartzite countertops, white backsplash, ceramic backsplash, colored appliances, an island and white countertops
Large trendy single-wall plywood floor, beige floor and shiplap ceiling eat-in kitchen photo in Cleveland with a farmhouse sink, flat-panel cabinets, white cabinets, quartzite countertops, white backsplash, ceramic backsplash, colored appliances, an island and white countertops
Single-Wall Kitchen with Colored Appliances Ideas
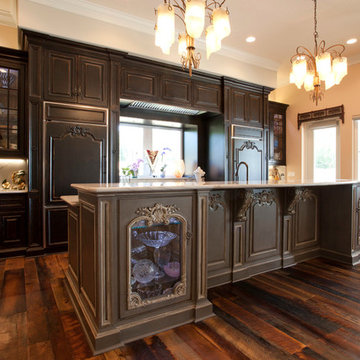
Ben Butera
Example of a southwest single-wall dark wood floor open concept kitchen design in Orlando with raised-panel cabinets, dark wood cabinets, granite countertops, colored appliances and an island
Example of a southwest single-wall dark wood floor open concept kitchen design in Orlando with raised-panel cabinets, dark wood cabinets, granite countertops, colored appliances and an island
6





