Single-Wall Kitchen with Colored Appliances Ideas
Refine by:
Budget
Sort by:Popular Today
61 - 80 of 1,095 photos
Item 1 of 3
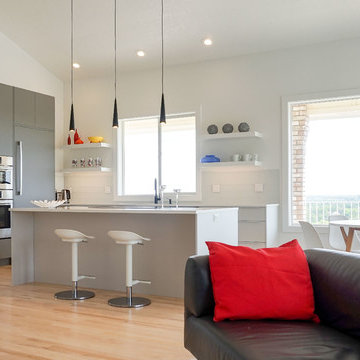
Open concept kitchen - mid-sized modern single-wall light wood floor open concept kitchen idea in Boise with an undermount sink, flat-panel cabinets, gray cabinets, quartz countertops, gray backsplash, glass tile backsplash, colored appliances, an island and white countertops

Example of a large urban single-wall light wood floor and beige floor eat-in kitchen design in New York with an undermount sink, flat-panel cabinets, white cabinets, marble countertops, white backsplash, glass tile backsplash, colored appliances, two islands and white countertops
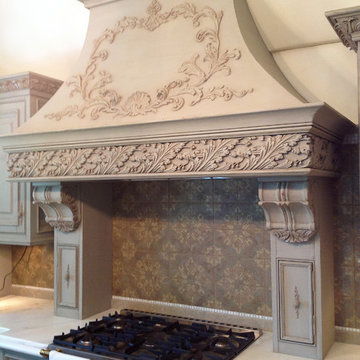
Example of a mid-sized classic single-wall eat-in kitchen design in Los Angeles with brown backsplash, colored appliances, raised-panel cabinets and gray cabinets
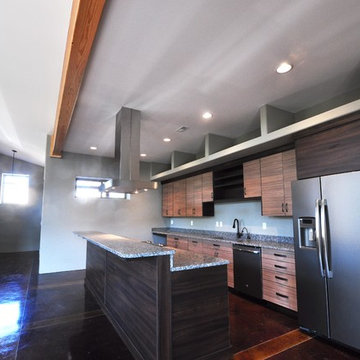
Karl Lundin
Eat-in kitchen - mid-sized modern single-wall concrete floor eat-in kitchen idea in Salt Lake City with a double-bowl sink, flat-panel cabinets, medium tone wood cabinets, granite countertops, gray backsplash, colored appliances and an island
Eat-in kitchen - mid-sized modern single-wall concrete floor eat-in kitchen idea in Salt Lake City with a double-bowl sink, flat-panel cabinets, medium tone wood cabinets, granite countertops, gray backsplash, colored appliances and an island
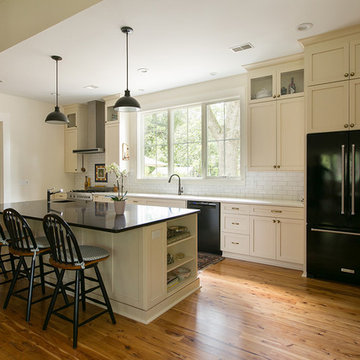
This bright and colorful custom home has a lot of unique features that give the space personality. The wide open great room is a perfect place for the family to gather, with a large bright kitchen, gorgeous wood floors and a fireplace focal point with tons of character.
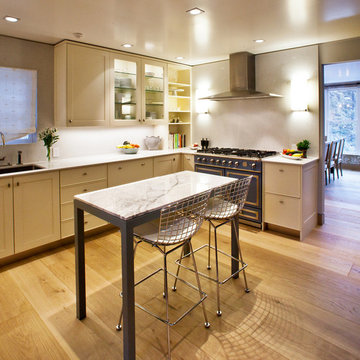
A blue Cornufe Stove imported from France is the focus of the kitchen. Beautiful William Ohs cabinets line the wall next to the stove, their white color brightening the room.
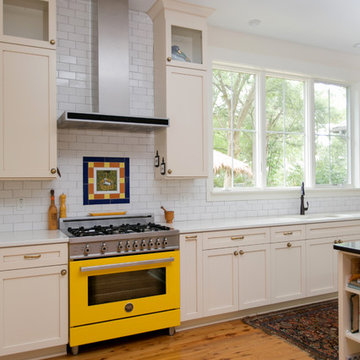
This bright and colorful custom home has a lot of unique features that give the space personality. The wide open great room is a perfect place for the family to gather, with a large bright kitchen, gorgeous wood floors and a fireplace focal point with tons of character.
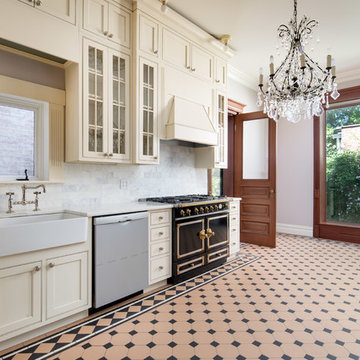
Photography by Travis Mark.
Example of a large classic single-wall ceramic tile and beige floor enclosed kitchen design in New York with a farmhouse sink, shaker cabinets, beige cabinets, quartzite countertops, white backsplash, ceramic backsplash, colored appliances and no island
Example of a large classic single-wall ceramic tile and beige floor enclosed kitchen design in New York with a farmhouse sink, shaker cabinets, beige cabinets, quartzite countertops, white backsplash, ceramic backsplash, colored appliances and no island
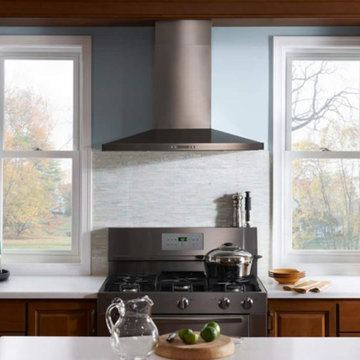
Kitchen - mid-sized contemporary single-wall kitchen idea in Austin with raised-panel cabinets, medium tone wood cabinets, laminate countertops, multicolored backsplash, mosaic tile backsplash, colored appliances and an island
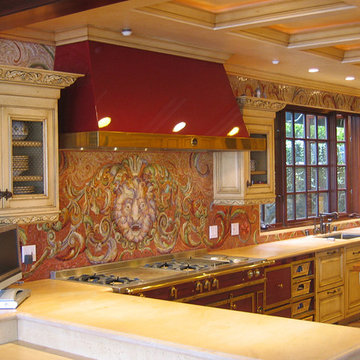
This extensive mosaic kitchen backsplash was installed in and around ornate cabinets, light fixtures, a pizza oven, appliances and windows in twenty four sections that appear seamless upon final inspection. The entire mosaic was crafted from hand cut glass in the artist's studio. It was then installed piece by piece, the seams filled, and the entire mosaic grouted with an earthy red.
Mia Tavonatti
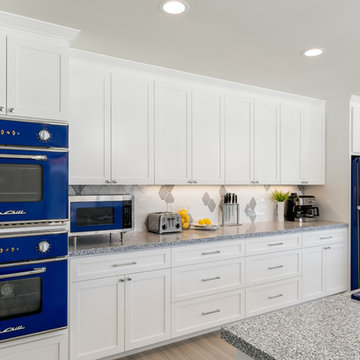
A white kitchen with a pop of color and unmistakable retro vibe? We're here for it! This classic white kitchen remodel is transformed with distinctive cobalt blue appliances. No matter what kind of design or theme you have in mind, the opportunities to make them come to life are endless.
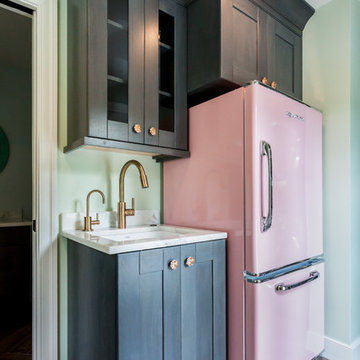
Inspiration for a cottage single-wall porcelain tile and brown floor kitchen remodel in DC Metro with an undermount sink, shaker cabinets, dark wood cabinets, marble countertops, colored appliances and gray countertops
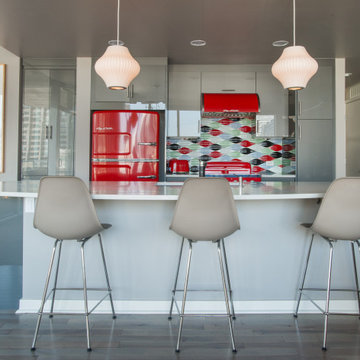
Modern Downtown Denver Condo
Example of a minimalist single-wall gray floor open concept kitchen design in Denver with an undermount sink, flat-panel cabinets, gray cabinets, multicolored backsplash, colored appliances, an island and white countertops
Example of a minimalist single-wall gray floor open concept kitchen design in Denver with an undermount sink, flat-panel cabinets, gray cabinets, multicolored backsplash, colored appliances, an island and white countertops
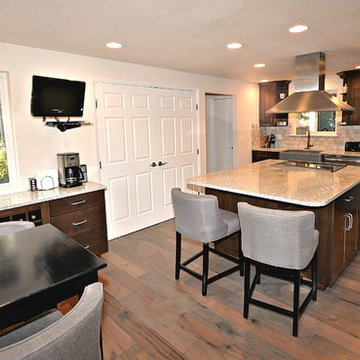
We removed cabinets separating the kitchen and the informal dining room, as well as a front entry coat closet and low soffit ceilings to open up this small kitchen. A rarely used wet bar by the front door was changed into a coat closet to make up for removing the entry closet.
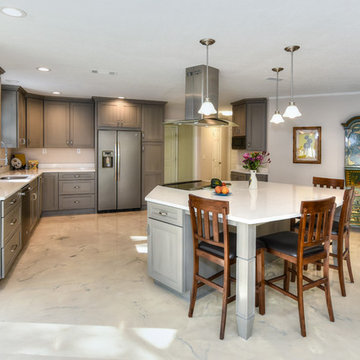
Such a welcoming room!
Kim Lindsey Photography
Open concept kitchen - large transitional single-wall concrete floor and multicolored floor open concept kitchen idea in Jacksonville with a double-bowl sink, shaker cabinets, gray cabinets, quartzite countertops, white backsplash, stone slab backsplash, colored appliances and an island
Open concept kitchen - large transitional single-wall concrete floor and multicolored floor open concept kitchen idea in Jacksonville with a double-bowl sink, shaker cabinets, gray cabinets, quartzite countertops, white backsplash, stone slab backsplash, colored appliances and an island
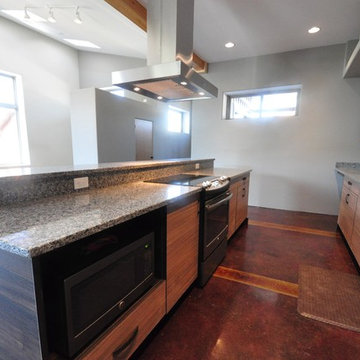
Karl Lundin
Mid-sized minimalist single-wall concrete floor eat-in kitchen photo in Salt Lake City with a double-bowl sink, flat-panel cabinets, medium tone wood cabinets, granite countertops, gray backsplash, colored appliances and an island
Mid-sized minimalist single-wall concrete floor eat-in kitchen photo in Salt Lake City with a double-bowl sink, flat-panel cabinets, medium tone wood cabinets, granite countertops, gray backsplash, colored appliances and an island
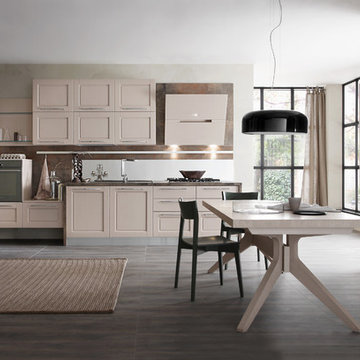
Cloe
A contemporary spirit, but with a touch of classicism, Cloe combines the leaf frame with minimal design to the beauty of the open pore white lacquered wood, powder and hemp, enhancing the tactile pleasure of material.
Located between the different compositions of Cloe collection one that best meets your needs.
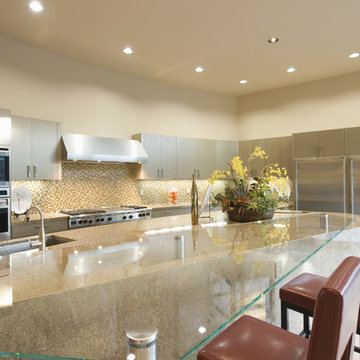
Kitchen Countertop with white granite. Modern
Inspiration for a large contemporary single-wall medium tone wood floor eat-in kitchen remodel in New York with a drop-in sink, medium tone wood cabinets, marble countertops, white backsplash, colored appliances and an island
Inspiration for a large contemporary single-wall medium tone wood floor eat-in kitchen remodel in New York with a drop-in sink, medium tone wood cabinets, marble countertops, white backsplash, colored appliances and an island
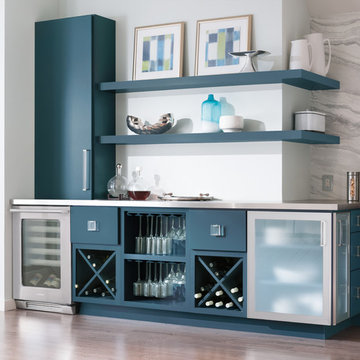
Details and additional views:
https://www.decoracabinets.com/products/marquis/blue-painted-kitchen-cabinets
...........................................................................................................................
We are a complete Indoor / Outdoor Home Center that serves ALL of upper and lower Michigan! We would love to assist with your new build or home improvement project!
...........................................................................................................................
4 Michigan Locations to Serve You:
Hale (Iosco County), AuGres (Arenac County),
Hillman (Alpena County) and Cheboygan (Cheboygan County)
Single-Wall Kitchen with Colored Appliances Ideas
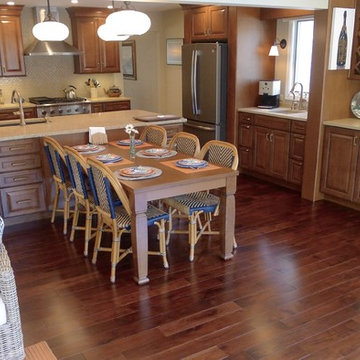
This remodel was huge, a whole first floor. It included blowing out a wall in the kitchen which led to a really unused room but one that had the most light of the home. Incorporating that into the kitchen space gave my clients a huge kitchen with a designated sitting area and also a casual eating space too. New lighting added to the ambience of the space, as well as plenty of room for entertaining. The new space is completely different from before, the clients love it..as well as all of their friends they entertain!
4





