Single-Wall Kitchen with Flat-Panel Cabinets Ideas
Refine by:
Budget
Sort by:Popular Today
141 - 160 of 45,427 photos
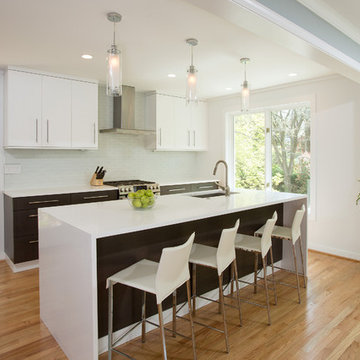
Example of a mid-sized trendy single-wall light wood floor eat-in kitchen design in DC Metro with an undermount sink, flat-panel cabinets, dark wood cabinets, solid surface countertops, white backsplash, glass tile backsplash, stainless steel appliances and an island
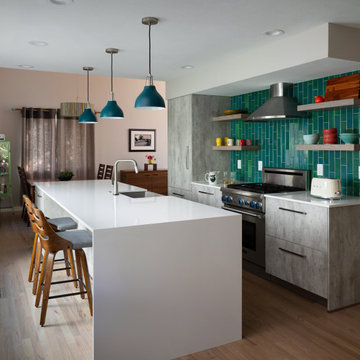
The aptly titled Brest (France) concrete-look finish for cabinetry has piqued the interest of Designers and Homeowners alike. This kitchen we completed in Boulder is the perfect example of just how welcoming and understated something as seemingly "bold" as concrete can be. Paired with a bold backsplash color that coordinates with the island lighting, the space is inviting, functional and attractive.
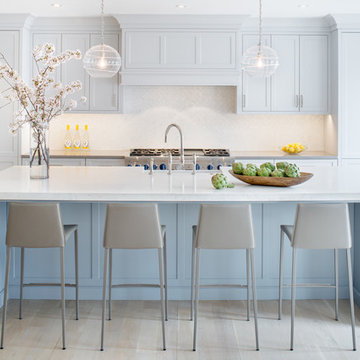
Georgetown, DC Transitional Kitchen
Design by #SarahTurner4JenniferGilmer
http://www.gilmerkitchens.com/
Photography by John Cole
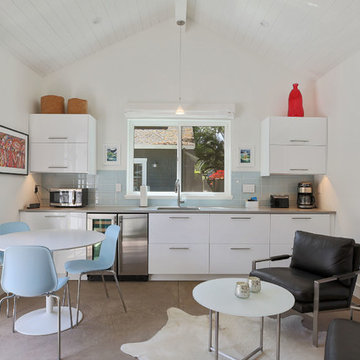
Inspiration for a contemporary single-wall brown floor eat-in kitchen remodel with an undermount sink, flat-panel cabinets, white cabinets, blue backsplash, subway tile backsplash, stainless steel appliances, no island and gray countertops
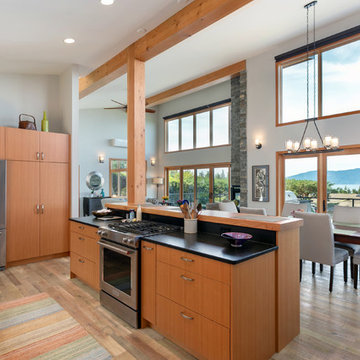
Example of a large trendy single-wall light wood floor and beige floor eat-in kitchen design in Seattle with flat-panel cabinets, medium tone wood cabinets, stainless steel appliances, an island, black countertops, an undermount sink and quartz countertops
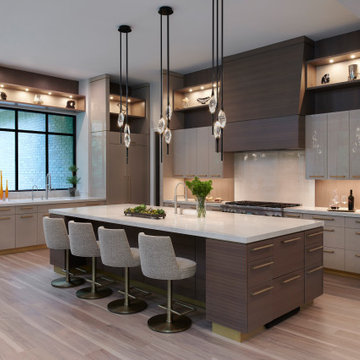
Eat-in kitchen - large contemporary single-wall light wood floor and brown floor eat-in kitchen idea in Detroit with an undermount sink, flat-panel cabinets, beige cabinets, quartzite countertops, beige backsplash, porcelain backsplash, stainless steel appliances, an island and white countertops
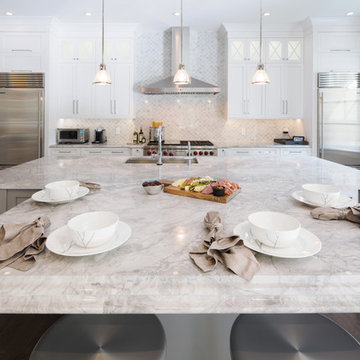
Kitchen - large traditional single-wall kitchen idea in Philadelphia with flat-panel cabinets, white cabinets, granite countertops, white backsplash, stainless steel appliances and an island
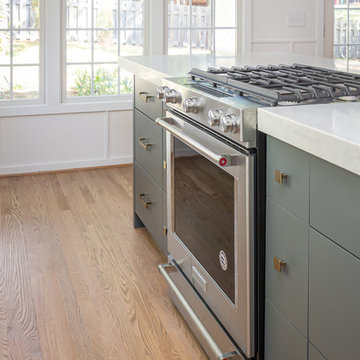
This highly functional island was designed with our clients lifestyle and habits in mind. It has ample storage with custom pull out drawers and inserts for all of their spices, oils, and utensils.
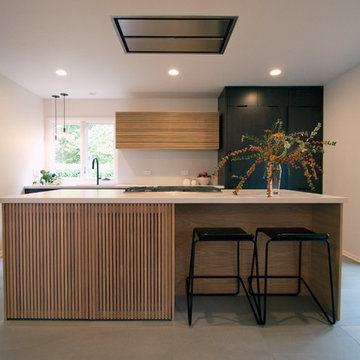
Example of a mid-sized 1950s single-wall porcelain tile and gray floor eat-in kitchen design in Portland with an undermount sink, flat-panel cabinets, dark wood cabinets, quartz countertops, white backsplash, black appliances and an island
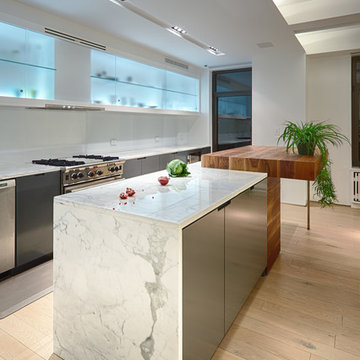
Example of a minimalist single-wall light wood floor eat-in kitchen design in New York with an undermount sink, flat-panel cabinets, gray cabinets, marble countertops, white backsplash, stone slab backsplash, stainless steel appliances and an island
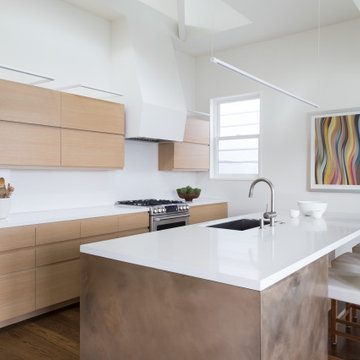
While the low roofline of an earlier addition constrain the adjacent living and dining ceilings, the kitchen enjoys the height of the original house.

Mid-sized trendy single-wall eat-in kitchen photo in Seattle with an undermount sink, flat-panel cabinets, gray cabinets, granite countertops, red backsplash, brick backsplash, stainless steel appliances, an island and gray countertops
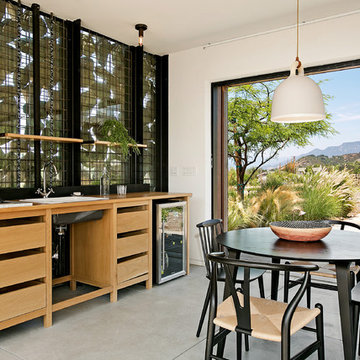
Trendy single-wall concrete floor and gray floor eat-in kitchen photo in Los Angeles with a drop-in sink, flat-panel cabinets, medium tone wood cabinets, wood countertops, glass sheet backsplash, no island and brown countertops
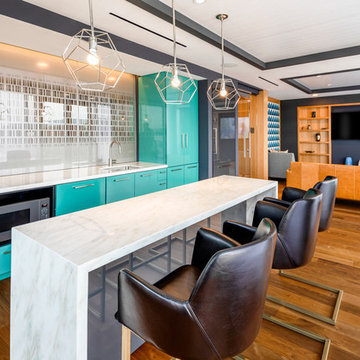
©Ray Cavicchio Photography
Trendy single-wall medium tone wood floor and brown floor open concept kitchen photo in DC Metro with an undermount sink, flat-panel cabinets, an island, white countertops and turquoise cabinets
Trendy single-wall medium tone wood floor and brown floor open concept kitchen photo in DC Metro with an undermount sink, flat-panel cabinets, an island, white countertops and turquoise cabinets
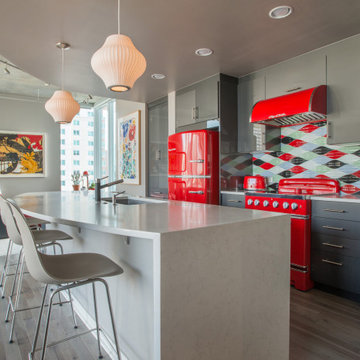
Modern Downtown Denver Condo
Inspiration for a contemporary single-wall gray floor open concept kitchen remodel in Denver with an undermount sink, flat-panel cabinets, gray cabinets, multicolored backsplash, colored appliances, an island and white countertops
Inspiration for a contemporary single-wall gray floor open concept kitchen remodel in Denver with an undermount sink, flat-panel cabinets, gray cabinets, multicolored backsplash, colored appliances, an island and white countertops
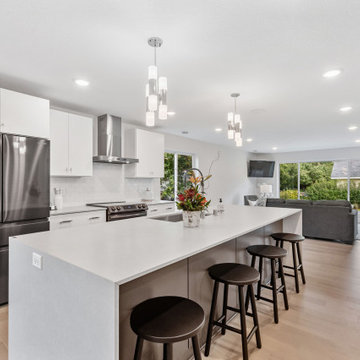
Eat-in kitchen - mid-sized contemporary single-wall light wood floor and brown floor eat-in kitchen idea in Minneapolis with an undermount sink, flat-panel cabinets, white cabinets, quartz countertops, white backsplash, subway tile backsplash, stainless steel appliances, an island and gray countertops
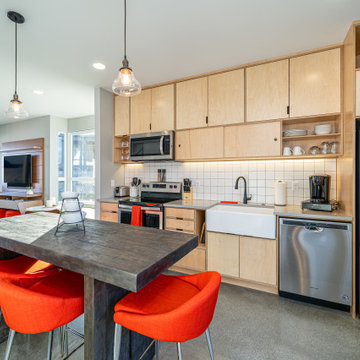
Open concept kitchen - contemporary single-wall gray floor open concept kitchen idea in Seattle with a farmhouse sink, flat-panel cabinets, light wood cabinets, white backsplash, stainless steel appliances, an island and gray countertops
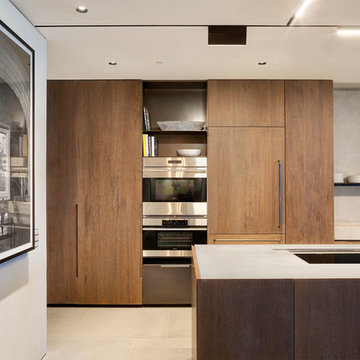
Kitchen
Open concept kitchen - mid-sized contemporary single-wall porcelain tile and gray floor open concept kitchen idea in Miami with an undermount sink, flat-panel cabinets, medium tone wood cabinets, solid surface countertops, stainless steel appliances, an island, gray backsplash and white countertops
Open concept kitchen - mid-sized contemporary single-wall porcelain tile and gray floor open concept kitchen idea in Miami with an undermount sink, flat-panel cabinets, medium tone wood cabinets, solid surface countertops, stainless steel appliances, an island, gray backsplash and white countertops
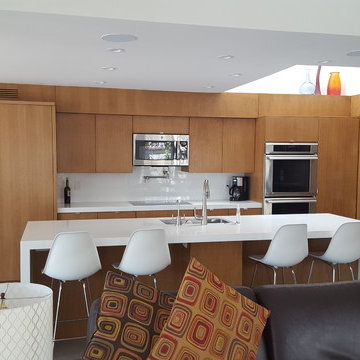
Open concept kitchen - mid-sized contemporary single-wall concrete floor open concept kitchen idea in Orange County with an undermount sink, flat-panel cabinets, medium tone wood cabinets, quartz countertops, white backsplash, glass sheet backsplash, stainless steel appliances and an island
Single-Wall Kitchen with Flat-Panel Cabinets Ideas
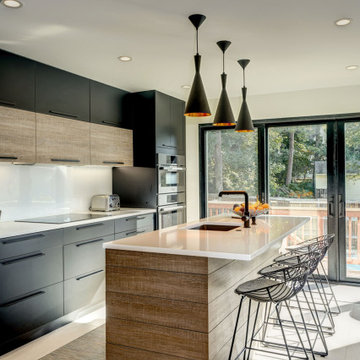
Example of a mid-sized trendy single-wall porcelain tile and beige floor eat-in kitchen design in DC Metro with a single-bowl sink, flat-panel cabinets, black cabinets, quartzite countertops, white backsplash, glass sheet backsplash, stainless steel appliances, an island and white countertops
8





