Single-Wall Kitchen with Flat-Panel Cabinets Ideas
Refine by:
Budget
Sort by:Popular Today
81 - 100 of 45,427 photos
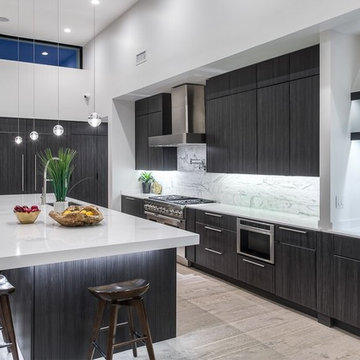
Inspiration for a large contemporary single-wall light wood floor eat-in kitchen remodel in Phoenix with an undermount sink, flat-panel cabinets, black cabinets, solid surface countertops, an island, gray backsplash, stone slab backsplash and stainless steel appliances
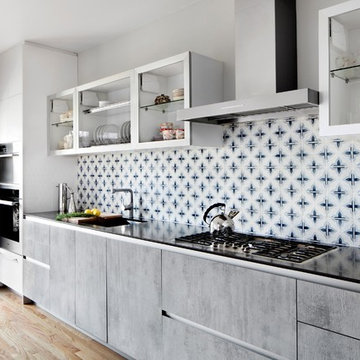
Kitchen - contemporary single-wall medium tone wood floor and brown floor kitchen idea in DC Metro with an undermount sink, flat-panel cabinets, gray cabinets, multicolored backsplash and stainless steel appliances
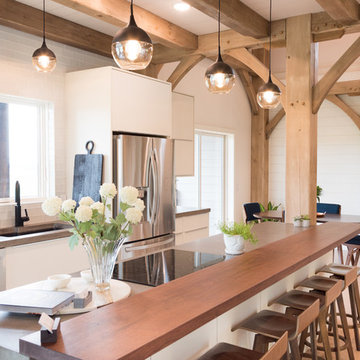
Inspiration for a mid-sized farmhouse single-wall medium tone wood floor and brown floor open concept kitchen remodel in Minneapolis with an undermount sink, flat-panel cabinets, white cabinets, concrete countertops, white backsplash, subway tile backsplash, stainless steel appliances, an island and gray countertops
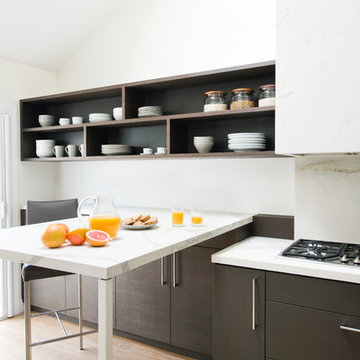
Lauren Pressey
Kitchen - contemporary single-wall light wood floor kitchen idea in Los Angeles with flat-panel cabinets, a peninsula and white countertops
Kitchen - contemporary single-wall light wood floor kitchen idea in Los Angeles with flat-panel cabinets, a peninsula and white countertops
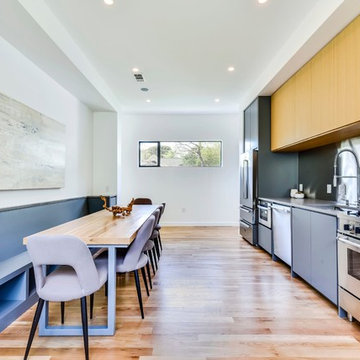
Eat-in kitchen - contemporary single-wall light wood floor and beige floor eat-in kitchen idea in Austin with an undermount sink, flat-panel cabinets, light wood cabinets, metallic backsplash, stainless steel appliances, no island and gray countertops
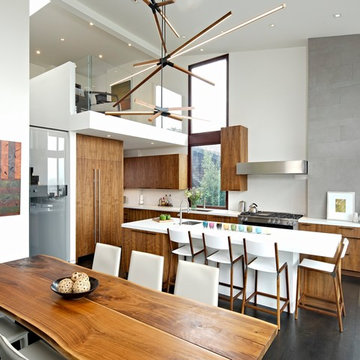
Inspiration for a large contemporary single-wall dark wood floor and gray floor eat-in kitchen remodel in San Francisco with an undermount sink, flat-panel cabinets, medium tone wood cabinets, white backsplash, stainless steel appliances, an island, white countertops and quartz countertops
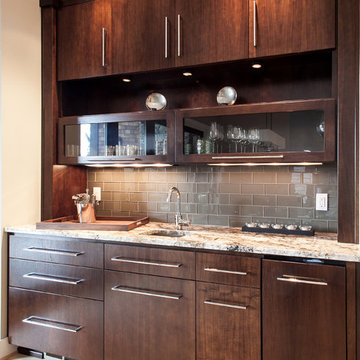
Tracy Herbert Interiors, LLC
Inspiration for a contemporary single-wall eat-in kitchen remodel in Portland with an undermount sink, flat-panel cabinets, dark wood cabinets, granite countertops, gray backsplash, glass tile backsplash and paneled appliances
Inspiration for a contemporary single-wall eat-in kitchen remodel in Portland with an undermount sink, flat-panel cabinets, dark wood cabinets, granite countertops, gray backsplash, glass tile backsplash and paneled appliances
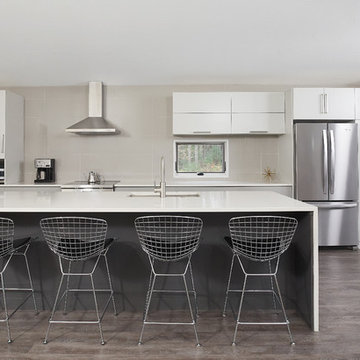
Example of a trendy single-wall medium tone wood floor and gray floor eat-in kitchen design in Grand Rapids with an undermount sink, flat-panel cabinets, white cabinets, beige backsplash, stainless steel appliances, an island and white countertops
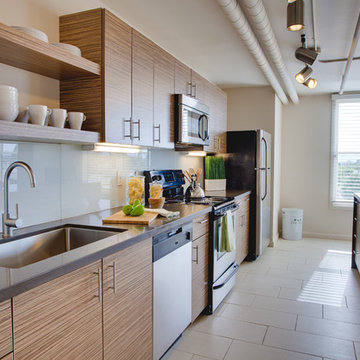
James Stewart
Example of a small trendy single-wall porcelain tile open concept kitchen design in Phoenix with an undermount sink, flat-panel cabinets, quartz countertops, white backsplash, glass sheet backsplash, stainless steel appliances, an island and medium tone wood cabinets
Example of a small trendy single-wall porcelain tile open concept kitchen design in Phoenix with an undermount sink, flat-panel cabinets, quartz countertops, white backsplash, glass sheet backsplash, stainless steel appliances, an island and medium tone wood cabinets
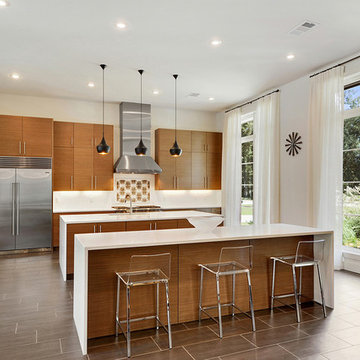
Inspiration for a contemporary single-wall eat-in kitchen remodel in New Orleans with flat-panel cabinets, brown cabinets, stainless steel appliances and two islands
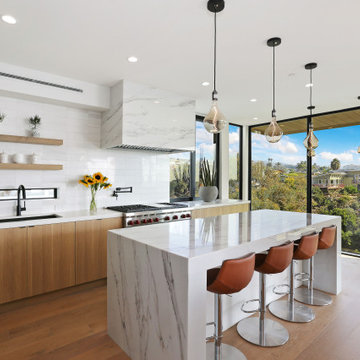
www.branadesigns.com
Inspiration for a huge contemporary single-wall light wood floor and beige floor eat-in kitchen remodel in Orange County with flat-panel cabinets, light wood cabinets, marble countertops, white backsplash, marble backsplash, black appliances, an island and white countertops
Inspiration for a huge contemporary single-wall light wood floor and beige floor eat-in kitchen remodel in Orange County with flat-panel cabinets, light wood cabinets, marble countertops, white backsplash, marble backsplash, black appliances, an island and white countertops
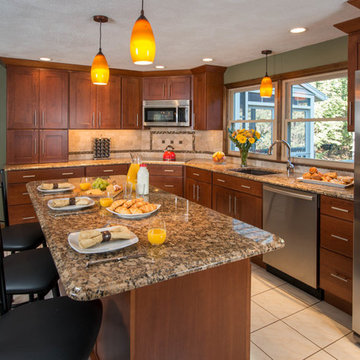
Example of a classic single-wall ceramic tile eat-in kitchen design in Manchester with a single-bowl sink, flat-panel cabinets, medium tone wood cabinets, granite countertops, multicolored backsplash, ceramic backsplash, stainless steel appliances and an island
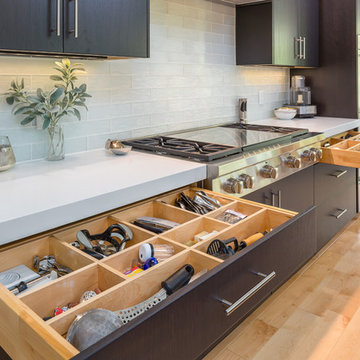
This nook area used to be the old porch area..
big /massive changes happened on this project
Eat-in kitchen - large contemporary single-wall light wood floor eat-in kitchen idea in Raleigh with an undermount sink, flat-panel cabinets, dark wood cabinets, quartz countertops, white backsplash, glass tile backsplash, stainless steel appliances, an island and white countertops
Eat-in kitchen - large contemporary single-wall light wood floor eat-in kitchen idea in Raleigh with an undermount sink, flat-panel cabinets, dark wood cabinets, quartz countertops, white backsplash, glass tile backsplash, stainless steel appliances, an island and white countertops
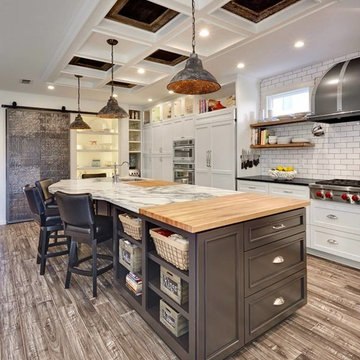
Shaker style cabinets with laminate flooring.
Eat-in kitchen - large eclectic single-wall porcelain tile eat-in kitchen idea in Sacramento with a farmhouse sink, flat-panel cabinets, white cabinets, marble countertops, white backsplash, subway tile backsplash, stainless steel appliances and an island
Eat-in kitchen - large eclectic single-wall porcelain tile eat-in kitchen idea in Sacramento with a farmhouse sink, flat-panel cabinets, white cabinets, marble countertops, white backsplash, subway tile backsplash, stainless steel appliances and an island
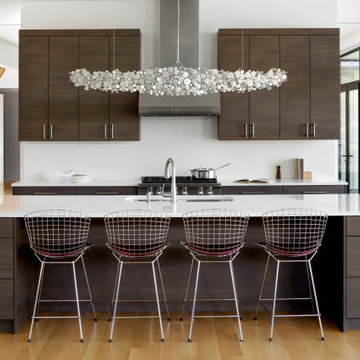
Huge trendy single-wall light wood floor and brown floor eat-in kitchen photo in Baltimore with a double-bowl sink, flat-panel cabinets, dark wood cabinets, white backsplash, stainless steel appliances, an island and white countertops
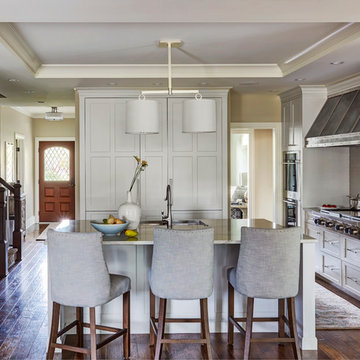
Kaskel Photo
Open concept kitchen - traditional single-wall dark wood floor and brown floor open concept kitchen idea in Chicago with flat-panel cabinets, white cabinets, gray backsplash, stainless steel appliances and an island
Open concept kitchen - traditional single-wall dark wood floor and brown floor open concept kitchen idea in Chicago with flat-panel cabinets, white cabinets, gray backsplash, stainless steel appliances and an island
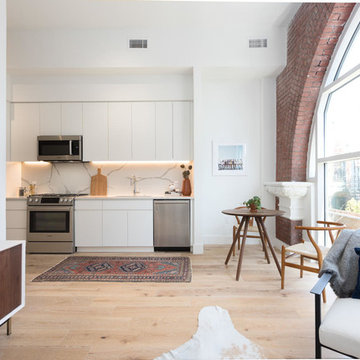
Example of a trendy single-wall light wood floor and beige floor open concept kitchen design in DC Metro with an undermount sink, flat-panel cabinets, white cabinets, white backsplash, stone slab backsplash, stainless steel appliances and white countertops
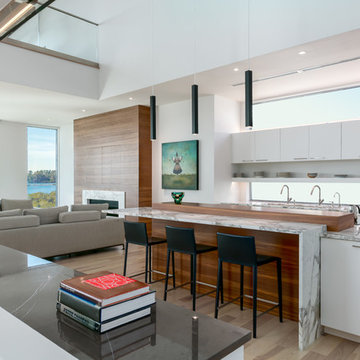
Inspiration for a large contemporary single-wall medium tone wood floor and brown floor open concept kitchen remodel in Tampa with flat-panel cabinets, white cabinets, marble countertops, window backsplash, white appliances, an island and white countertops
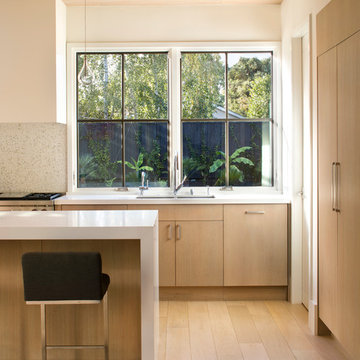
Example of a mid-sized trendy single-wall light wood floor open concept kitchen design in San Francisco with a double-bowl sink, flat-panel cabinets, light wood cabinets, solid surface countertops, stainless steel appliances and an island
Single-Wall Kitchen with Flat-Panel Cabinets Ideas
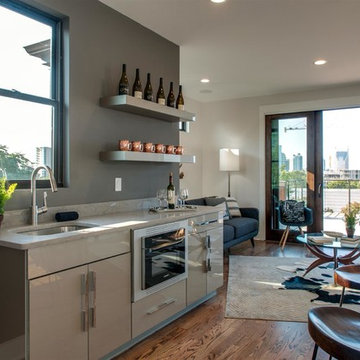
Open concept kitchen - contemporary single-wall medium tone wood floor and brown floor open concept kitchen idea in Nashville with an undermount sink, flat-panel cabinets, beige cabinets, gray backsplash and beige countertops
5





