Single-Wall Kitchen with Flat-Panel Cabinets Ideas
Refine by:
Budget
Sort by:Popular Today
161 - 180 of 45,427 photos
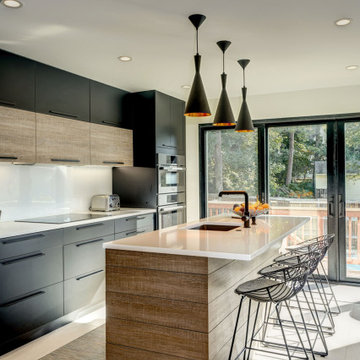
Example of a mid-sized trendy single-wall porcelain tile and beige floor eat-in kitchen design in DC Metro with a single-bowl sink, flat-panel cabinets, black cabinets, quartzite countertops, white backsplash, glass sheet backsplash, stainless steel appliances, an island and white countertops
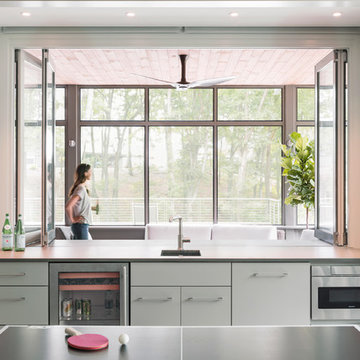
The lower level features a large game room that connects out to the screen porch, pool terrace and fire pit beyond. One end of the space is a large lounge area for watching TV and the other end has a built-in wet bar and accordion windows that open up to the screen porch.
Photography by Todd Crawford.
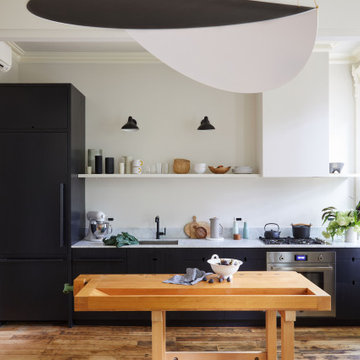
Original trim meets modern kitchen
Inspiration for a mid-sized contemporary single-wall medium tone wood floor and brown floor kitchen remodel in New York with an undermount sink, flat-panel cabinets, marble countertops, an island, black cabinets, gray backsplash and gray countertops
Inspiration for a mid-sized contemporary single-wall medium tone wood floor and brown floor kitchen remodel in New York with an undermount sink, flat-panel cabinets, marble countertops, an island, black cabinets, gray backsplash and gray countertops
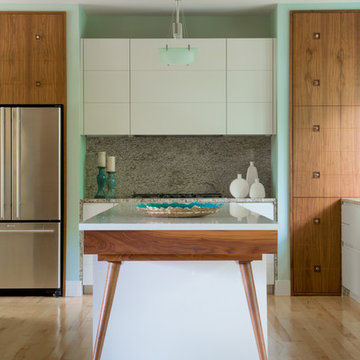
Rank Studios
Mid-sized mid-century modern single-wall light wood floor eat-in kitchen photo in Atlanta with flat-panel cabinets, medium tone wood cabinets, solid surface countertops, beige backsplash, stone slab backsplash, stainless steel appliances and an island
Mid-sized mid-century modern single-wall light wood floor eat-in kitchen photo in Atlanta with flat-panel cabinets, medium tone wood cabinets, solid surface countertops, beige backsplash, stone slab backsplash, stainless steel appliances and an island
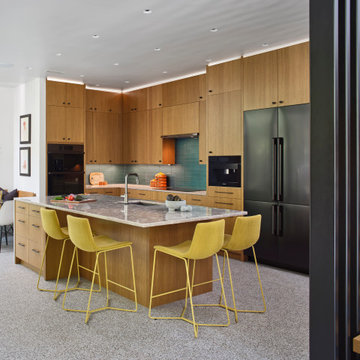
Inspiration for a 1960s single-wall open concept kitchen remodel in Austin with an undermount sink, flat-panel cabinets, medium tone wood cabinets, quartzite countertops, glass tile backsplash, black appliances, an island and white countertops
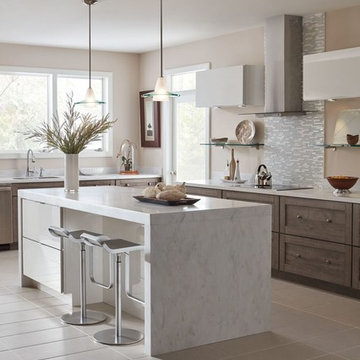
Inspiration for a mid-sized transitional single-wall porcelain tile and beige floor enclosed kitchen remodel in Other with an undermount sink, flat-panel cabinets, white cabinets, marble countertops, multicolored backsplash, glass tile backsplash, stainless steel appliances and an island
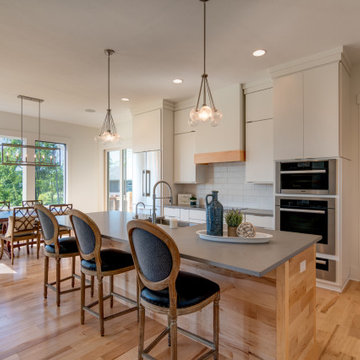
Inspiration for a farmhouse single-wall light wood floor and brown floor eat-in kitchen remodel in Indianapolis with a farmhouse sink, flat-panel cabinets, white cabinets, granite countertops, white backsplash, ceramic backsplash, stainless steel appliances, an island and gray countertops
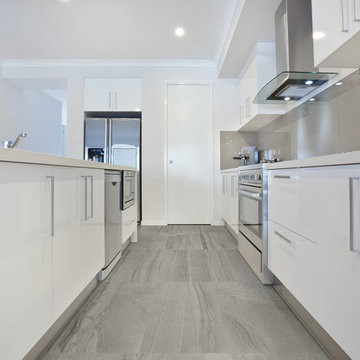
Large minimalist single-wall laminate floor eat-in kitchen photo in Philadelphia with flat-panel cabinets, white cabinets, an island, an undermount sink, soapstone countertops and stainless steel appliances
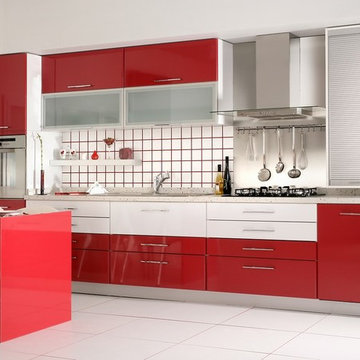
Lifespan, Metro Hardwoods, Houzz,
Huge minimalist single-wall ceramic tile and white floor eat-in kitchen photo in Minneapolis with a farmhouse sink, flat-panel cabinets, red cabinets, granite countertops, white backsplash, ceramic backsplash, stainless steel appliances and an island
Huge minimalist single-wall ceramic tile and white floor eat-in kitchen photo in Minneapolis with a farmhouse sink, flat-panel cabinets, red cabinets, granite countertops, white backsplash, ceramic backsplash, stainless steel appliances and an island
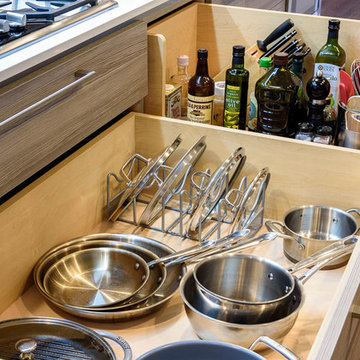
Jesse Young
Example of a mid-sized trendy single-wall medium tone wood floor open concept kitchen design in Seattle with a double-bowl sink, flat-panel cabinets, light wood cabinets, stainless steel countertops, gray backsplash, subway tile backsplash, stainless steel appliances and an island
Example of a mid-sized trendy single-wall medium tone wood floor open concept kitchen design in Seattle with a double-bowl sink, flat-panel cabinets, light wood cabinets, stainless steel countertops, gray backsplash, subway tile backsplash, stainless steel appliances and an island
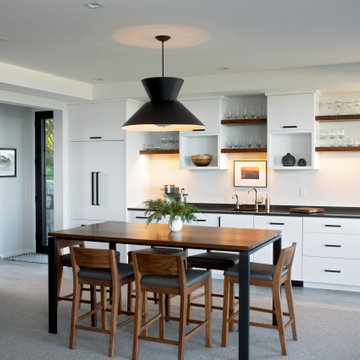
Inspiration for a contemporary single-wall gray floor and tray ceiling eat-in kitchen remodel in Grand Rapids with flat-panel cabinets, white cabinets, white backsplash, black countertops, quartz countertops and no island

The original kitchen in this 1968 Lakewood home was cramped and dark. The new homeowners wanted an open layout with a clean, modern look that was warm rather than sterile. This was accomplished with custom cabinets, waterfall-edge countertops and stunning light fixtures.
Crystal Cabinet Works, Inc - custom paint on Celeste door style; natural walnut on Springfield door style.
Design by Heather Evans, BKC Kitchen and Bath.
RangeFinder Photography.
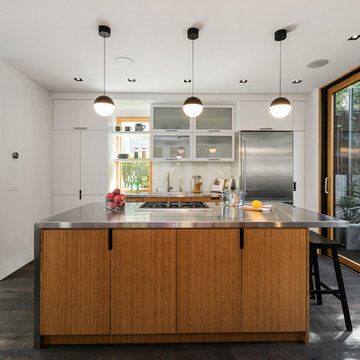
Eclectic Kitchen,
Open Homes Photography Inc.
Open concept kitchen - eclectic single-wall dark wood floor and brown floor open concept kitchen idea in San Francisco with flat-panel cabinets, medium tone wood cabinets, stainless steel countertops, white backsplash, stone slab backsplash, stainless steel appliances, an island, gray countertops and an integrated sink
Open concept kitchen - eclectic single-wall dark wood floor and brown floor open concept kitchen idea in San Francisco with flat-panel cabinets, medium tone wood cabinets, stainless steel countertops, white backsplash, stone slab backsplash, stainless steel appliances, an island, gray countertops and an integrated sink
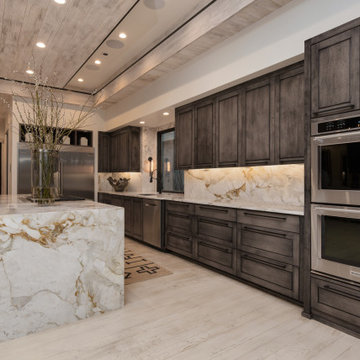
White oak hardwood floor with custom faux finish. White marble kitchen tops with waterfall end panels. Full slab marble backsplash. Rift white oak cabinets with faux finish. Wall paneling with metal accemt strips between the panel sections. Restoration hardware bar stools.
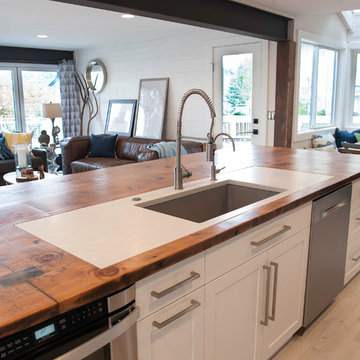
Midcentury modern home on Lake Sammamish. We used mixed materials and styles to add interest to this bright space. A Caesarstone quartz insert protects the reclaimed wood counter top and provides a work space for the chef. The crushed granite sink allows for easy clean-up and a scratch proof surface.
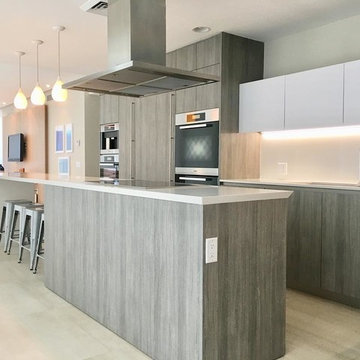
Open concept kitchen - contemporary single-wall gray floor open concept kitchen idea in San Francisco with an undermount sink, flat-panel cabinets, gray cabinets, white backsplash, paneled appliances, an island and white countertops
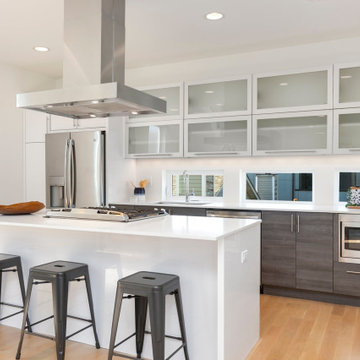
Stunning multi-level home with open kitchen to dining.
Example of a trendy single-wall light wood floor and brown floor eat-in kitchen design in Seattle with flat-panel cabinets, white cabinets, stainless steel appliances, an island, white countertops, an undermount sink and white backsplash
Example of a trendy single-wall light wood floor and brown floor eat-in kitchen design in Seattle with flat-panel cabinets, white cabinets, stainless steel appliances, an island, white countertops, an undermount sink and white backsplash
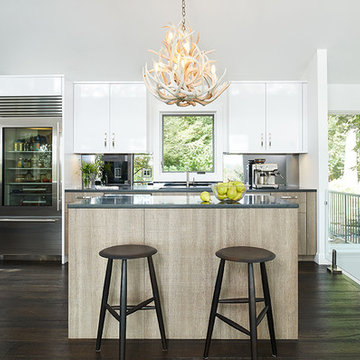
Mountain style single-wall dark wood floor and brown floor eat-in kitchen photo with flat-panel cabinets, light wood cabinets, mirror backsplash, stainless steel appliances, an island, gray countertops and an undermount sink
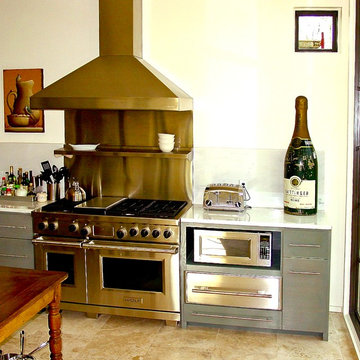
This shabby chic kitchen has sleek, contemporary cabinets contrasted by a travertine floor.
Photo by Kurt Mckeithan
Example of a mid-sized trendy single-wall travertine floor eat-in kitchen design in Nashville with a farmhouse sink, flat-panel cabinets, gray cabinets, marble countertops, white backsplash, stone slab backsplash, stainless steel appliances and no island
Example of a mid-sized trendy single-wall travertine floor eat-in kitchen design in Nashville with a farmhouse sink, flat-panel cabinets, gray cabinets, marble countertops, white backsplash, stone slab backsplash, stainless steel appliances and no island
Single-Wall Kitchen with Flat-Panel Cabinets Ideas
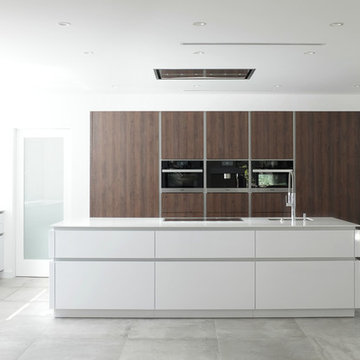
Oren Osovski
Inspiration for a large modern single-wall concrete floor kitchen pantry remodel in Los Angeles with an undermount sink, flat-panel cabinets, dark wood cabinets, stainless steel appliances, an island and quartzite countertops
Inspiration for a large modern single-wall concrete floor kitchen pantry remodel in Los Angeles with an undermount sink, flat-panel cabinets, dark wood cabinets, stainless steel appliances, an island and quartzite countertops
9





