Single-Wall Kitchen with Gray Cabinets Ideas
Refine by:
Budget
Sort by:Popular Today
121 - 140 of 11,623 photos
Item 1 of 3
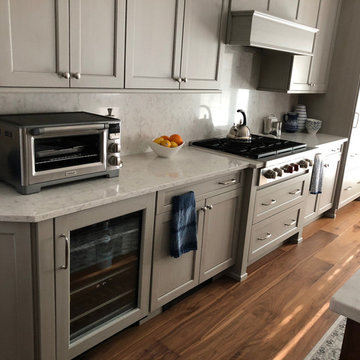
Open concept kitchen - mid-sized transitional single-wall dark wood floor and brown floor open concept kitchen idea in New York with an undermount sink, shaker cabinets, gray cabinets, granite countertops, gray backsplash, stone slab backsplash, paneled appliances, an island and white countertops
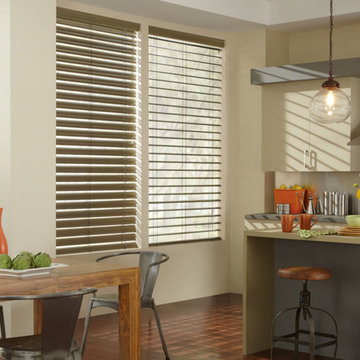
Example of a mid-sized minimalist single-wall medium tone wood floor and brown floor eat-in kitchen design in Phoenix with flat-panel cabinets, gray cabinets, stainless steel appliances, an island and gray countertops
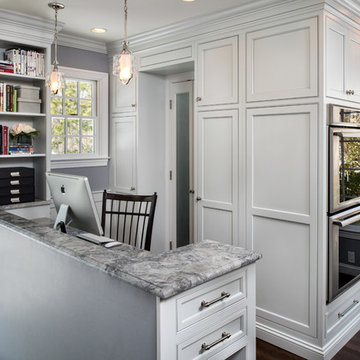
Ilir Rizaj
Example of a large transitional single-wall dark wood floor eat-in kitchen design in New York with an undermount sink, shaker cabinets, gray cabinets, granite countertops, white backsplash, ceramic backsplash, stainless steel appliances and an island
Example of a large transitional single-wall dark wood floor eat-in kitchen design in New York with an undermount sink, shaker cabinets, gray cabinets, granite countertops, white backsplash, ceramic backsplash, stainless steel appliances and an island

Seen her is a combination of M49 White Silk High Gloss cabinets and Tafisa Spring Blossom L543 cabinets by Miralis. Carrara quartz counters by Compac and glass backsplash enhance this streamline look. Photo Credit: Julie Lehite
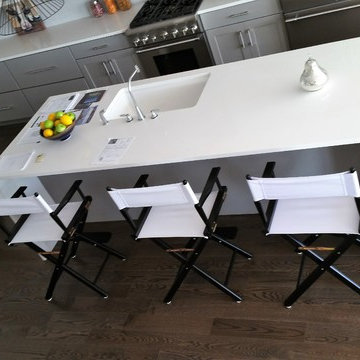
Red Oak - Cocoa Bean
5 in. Solid Hardwood Wide Plank
Example of a mid-sized trendy single-wall medium tone wood floor open concept kitchen design in Providence with an undermount sink, shaker cabinets, gray cabinets, quartz countertops, white backsplash, ceramic backsplash, stainless steel appliances and an island
Example of a mid-sized trendy single-wall medium tone wood floor open concept kitchen design in Providence with an undermount sink, shaker cabinets, gray cabinets, quartz countertops, white backsplash, ceramic backsplash, stainless steel appliances and an island
Cabinets: ShowHouse by Metropolitan CRP10 cabinets in Hearthstone
Eric Roth
Example of a mid-sized trendy single-wall medium tone wood floor and brown floor eat-in kitchen design in Boston with shaker cabinets, gray cabinets, quartz countertops, gray backsplash, stainless steel appliances, an island and an undermount sink
Example of a mid-sized trendy single-wall medium tone wood floor and brown floor eat-in kitchen design in Boston with shaker cabinets, gray cabinets, quartz countertops, gray backsplash, stainless steel appliances, an island and an undermount sink
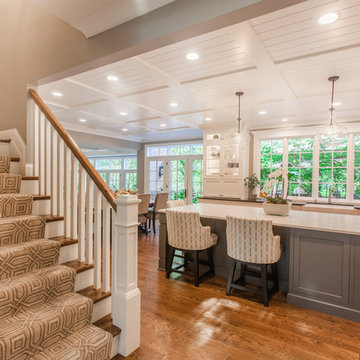
Kyle Cannon
Large transitional single-wall dark wood floor and brown floor open concept kitchen photo in Cincinnati with a farmhouse sink, raised-panel cabinets, gray cabinets, granite countertops, an island and white countertops
Large transitional single-wall dark wood floor and brown floor open concept kitchen photo in Cincinnati with a farmhouse sink, raised-panel cabinets, gray cabinets, granite countertops, an island and white countertops
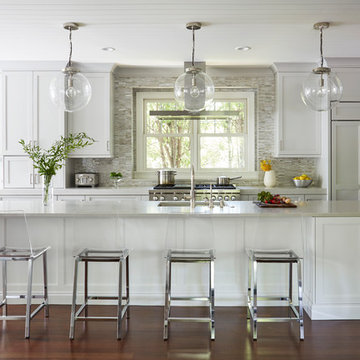
Large Open Floor Plan Kitchen for an active family of 4 that enjoys quality time together. In this space, they'll get plenty of that!
Large transitional single-wall dark wood floor and brown floor open concept kitchen photo in Chicago with a single-bowl sink, recessed-panel cabinets, gray cabinets, quartz countertops, multicolored backsplash, glass tile backsplash, paneled appliances, an island and gray countertops
Large transitional single-wall dark wood floor and brown floor open concept kitchen photo in Chicago with a single-bowl sink, recessed-panel cabinets, gray cabinets, quartz countertops, multicolored backsplash, glass tile backsplash, paneled appliances, an island and gray countertops
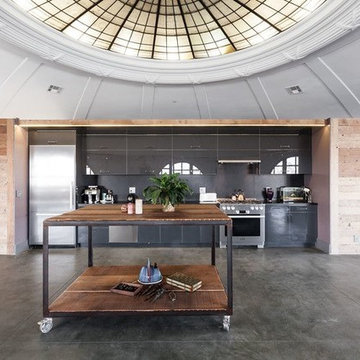
Patricia Chang
Inspiration for a mid-sized modern single-wall concrete floor and gray floor open concept kitchen remodel in San Francisco with an undermount sink, flat-panel cabinets, gray cabinets, solid surface countertops, gray backsplash, cement tile backsplash, stainless steel appliances and an island
Inspiration for a mid-sized modern single-wall concrete floor and gray floor open concept kitchen remodel in San Francisco with an undermount sink, flat-panel cabinets, gray cabinets, solid surface countertops, gray backsplash, cement tile backsplash, stainless steel appliances and an island
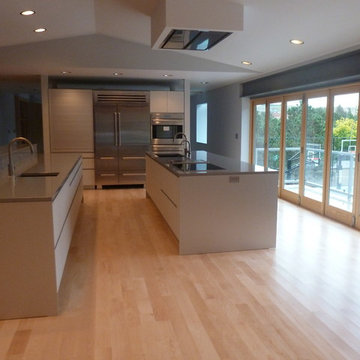
Large trendy single-wall light wood floor eat-in kitchen photo in Other with flat-panel cabinets, gray cabinets, two islands, an undermount sink, solid surface countertops and stainless steel appliances
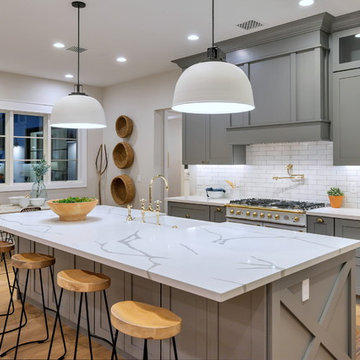
Example of a large arts and crafts single-wall light wood floor and brown floor open concept kitchen design in Phoenix with a farmhouse sink, shaker cabinets, gray cabinets, quartzite countertops, white backsplash, subway tile backsplash, stainless steel appliances, an island and white countertops
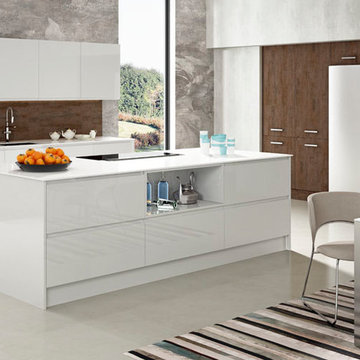
Eat-in kitchen - modern single-wall concrete floor and gray floor eat-in kitchen idea in Other with an undermount sink, flat-panel cabinets, gray cabinets, stainless steel countertops, stainless steel appliances and an island
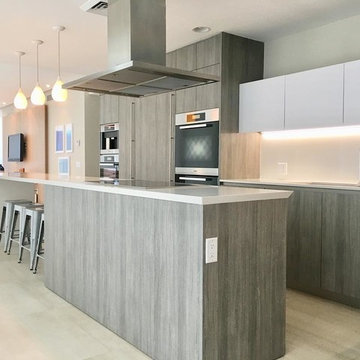
Open concept kitchen - contemporary single-wall gray floor open concept kitchen idea in San Francisco with an undermount sink, flat-panel cabinets, gray cabinets, white backsplash, paneled appliances, an island and white countertops
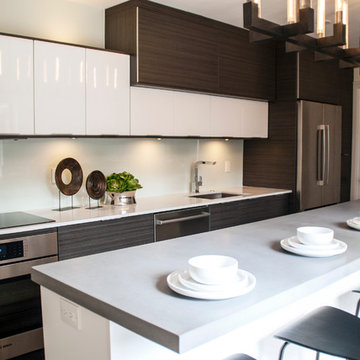
Duo toned cabinets by Miralis and glass backsplash line this space while a concrete island adds an industrial flair. Photo Credit: Julie Lehite
Example of a small trendy single-wall enclosed kitchen design in Miami with an undermount sink, flat-panel cabinets, gray cabinets, concrete countertops, white backsplash, glass sheet backsplash, stainless steel appliances and an island
Example of a small trendy single-wall enclosed kitchen design in Miami with an undermount sink, flat-panel cabinets, gray cabinets, concrete countertops, white backsplash, glass sheet backsplash, stainless steel appliances and an island
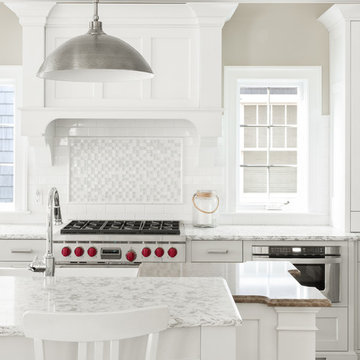
Sean Litchfield
Open concept kitchen - large coastal single-wall medium tone wood floor open concept kitchen idea in New York with a farmhouse sink, recessed-panel cabinets, gray cabinets, granite countertops, gray backsplash, glass tile backsplash, stainless steel appliances and an island
Open concept kitchen - large coastal single-wall medium tone wood floor open concept kitchen idea in New York with a farmhouse sink, recessed-panel cabinets, gray cabinets, granite countertops, gray backsplash, glass tile backsplash, stainless steel appliances and an island
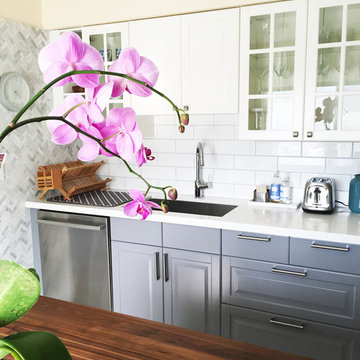
Natalie Mosqueda
Inspiration for a mid-sized transitional single-wall porcelain tile enclosed kitchen remodel in Los Angeles with a single-bowl sink, recessed-panel cabinets, gray cabinets, quartz countertops, white backsplash, subway tile backsplash, stainless steel appliances and an island
Inspiration for a mid-sized transitional single-wall porcelain tile enclosed kitchen remodel in Los Angeles with a single-bowl sink, recessed-panel cabinets, gray cabinets, quartz countertops, white backsplash, subway tile backsplash, stainless steel appliances and an island
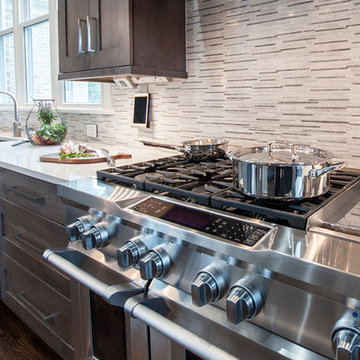
Designer: Terri Sears
Photography: Melissa M. Mills
Eat-in kitchen - large transitional single-wall dark wood floor and brown floor eat-in kitchen idea in Nashville with a farmhouse sink, shaker cabinets, gray cabinets, quartz countertops, white backsplash, mosaic tile backsplash, stainless steel appliances, an island and white countertops
Eat-in kitchen - large transitional single-wall dark wood floor and brown floor eat-in kitchen idea in Nashville with a farmhouse sink, shaker cabinets, gray cabinets, quartz countertops, white backsplash, mosaic tile backsplash, stainless steel appliances, an island and white countertops
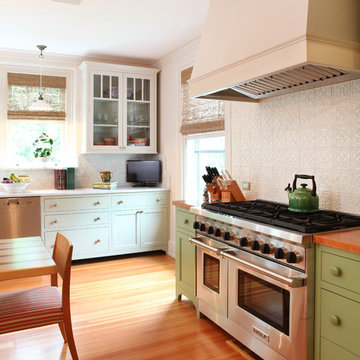
The commercial Wolfe stove is accented by this stunning 6"x6" WMM English Iris Series Collection ceramic tile. This warm and inviting space is achieved through the combination of the painted wood hood, cherry counter tops, fir floors and painted cabinetry.
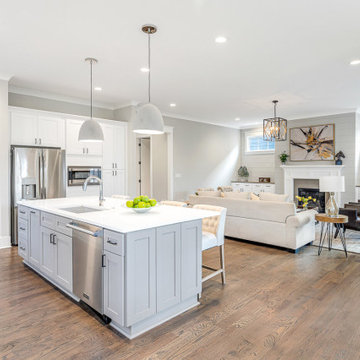
Example of a large transitional single-wall dark wood floor and brown floor open concept kitchen design in Atlanta with an undermount sink, shaker cabinets, gray cabinets, quartzite countertops, white backsplash, cement tile backsplash, stainless steel appliances, an island and white countertops
Single-Wall Kitchen with Gray Cabinets Ideas
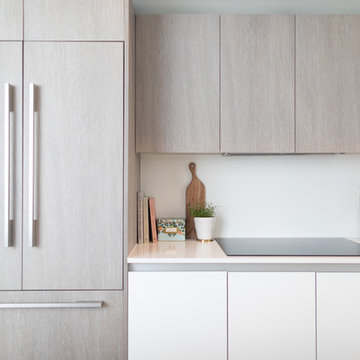
Karla Garcia
Example of a mid-sized minimalist single-wall concrete floor and beige floor eat-in kitchen design in Miami with a double-bowl sink, flat-panel cabinets, gray cabinets, quartz countertops, white backsplash, stone slab backsplash, paneled appliances, an island and white countertops
Example of a mid-sized minimalist single-wall concrete floor and beige floor eat-in kitchen design in Miami with a double-bowl sink, flat-panel cabinets, gray cabinets, quartz countertops, white backsplash, stone slab backsplash, paneled appliances, an island and white countertops
7





