Single-Wall Kitchen with Gray Cabinets Ideas
Refine by:
Budget
Sort by:Popular Today
161 - 180 of 11,623 photos
Item 1 of 3
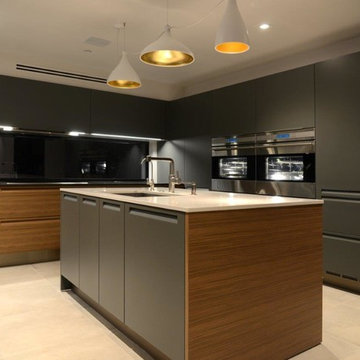
Inspiration for a large modern single-wall cement tile floor, gray floor and vaulted ceiling eat-in kitchen remodel in Los Angeles with a drop-in sink, flat-panel cabinets, gray cabinets, quartz countertops, glass sheet backsplash, paneled appliances, an island and white countertops
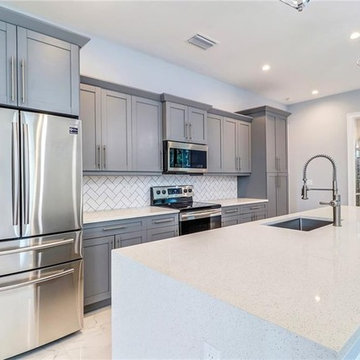
Example of a mid-sized trendy single-wall marble floor and white floor open concept kitchen design in Miami with an undermount sink, shaker cabinets, gray cabinets, quartz countertops, white backsplash, subway tile backsplash, stainless steel appliances, an island and white countertops
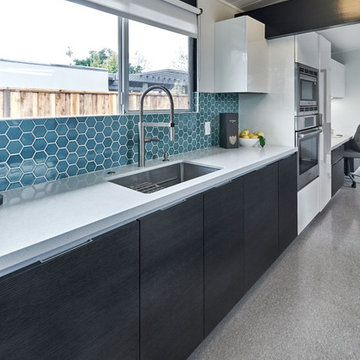
Mark Pinkerton
Inspiration for a large modern single-wall linoleum floor and gray floor eat-in kitchen remodel in San Francisco with a single-bowl sink, flat-panel cabinets, gray cabinets, quartz countertops, blue backsplash, ceramic backsplash, stainless steel appliances and an island
Inspiration for a large modern single-wall linoleum floor and gray floor eat-in kitchen remodel in San Francisco with a single-bowl sink, flat-panel cabinets, gray cabinets, quartz countertops, blue backsplash, ceramic backsplash, stainless steel appliances and an island
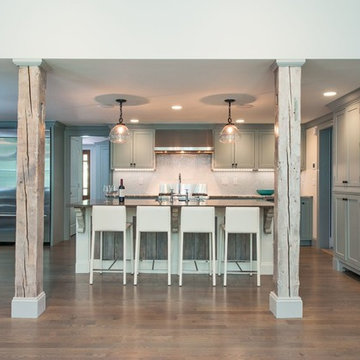
Farmhouse renovation for a 50 year old colonial. The kitchen was equipped with professional grade appliances, leathered finish granite counters called fantasy brown, bluish-gray cabinets, and whitewashed barn board to add character and charm. The floors was stained in a grey finish to accentuate the style.
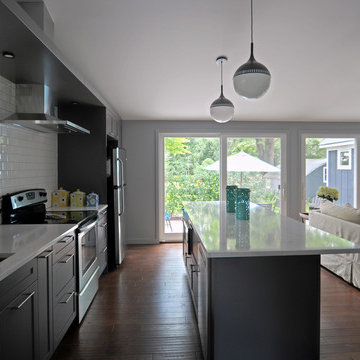
Located along a country road, a half mile from the clear waters of Lake Michigan, we were hired to re-conceptualize an existing weekend cabin to allow long views of the adjacent farm field and create a separate area for the owners to escape their high school age children and many visitors!
The site had tight building setbacks which limited expansion options, and to further our challenge, a 200 year old pin oak tree stood in the available building location.
We designed a bedroom wing addition to the side of the cabin which freed up the existing cabin to become a great room with a wall of glass which looks out to the farm field and accesses a newly designed pea-gravel outdoor dining room. The addition steps around the existing tree, sitting on a specialized foundation we designed to minimize impact to the tree. The master suite is kept separate with ‘the pass’- a low ceiling link back to the main house.
Painted board and batten siding, ribbons of windows, a low one-story metal roof with vaulted ceiling and no-nonsense detailing fits this modern cabin to the Michigan country-side.
A great place to vacation. The perfect place to retire someday.
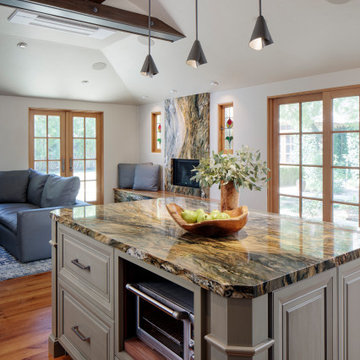
Open concept kitchen - mid-sized traditional single-wall medium tone wood floor and brown floor open concept kitchen idea in San Francisco with raised-panel cabinets, gray cabinets, quartz countertops, stainless steel appliances, an island and multicolored countertops
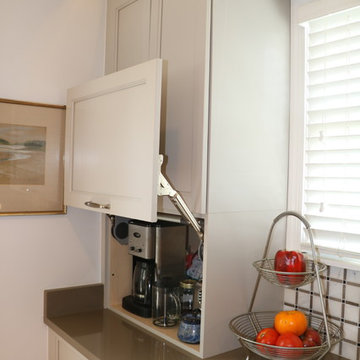
Enclosed kitchen - small transitional single-wall medium tone wood floor enclosed kitchen idea in DC Metro with a double-bowl sink, shaker cabinets, gray cabinets, quartz countertops, white backsplash, marble backsplash, stainless steel appliances and an island
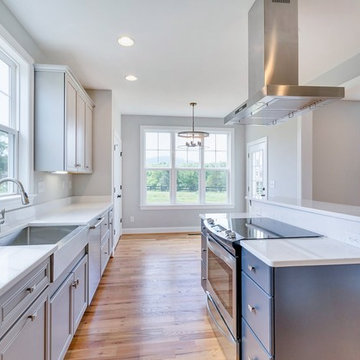
Tracy Federico
Mid-sized country single-wall light wood floor and beige floor open concept kitchen photo in Other with a farmhouse sink, beaded inset cabinets, gray cabinets, marble countertops, white backsplash, marble backsplash, stainless steel appliances and an island
Mid-sized country single-wall light wood floor and beige floor open concept kitchen photo in Other with a farmhouse sink, beaded inset cabinets, gray cabinets, marble countertops, white backsplash, marble backsplash, stainless steel appliances and an island
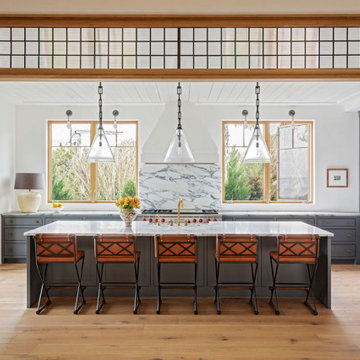
Huge beach style single-wall light wood floor, brown floor and shiplap ceiling eat-in kitchen photo in Charleston with an undermount sink, gray cabinets, marble countertops, multicolored backsplash, marble backsplash, stainless steel appliances, an island and multicolored countertops
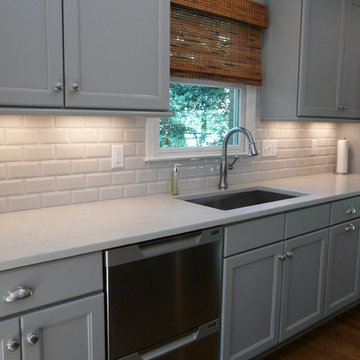
This kitchen features Wellborn Cabinet's new color- DOVE!!! The door style is Millbrook Maple. The island is the same door style, but in a coffee finish. The island top is called Fantasy Brown quartzite. The perimeter tops are Caesarstone. Kitchen was originally very small and formal dining space was not used often. We have made this one large space that is wonderful for family, friends, and every day life. It flows very well for entertaining as well.
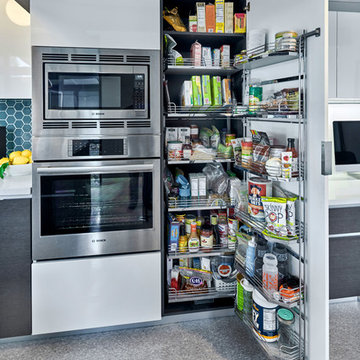
Mark Pinkerton
Eat-in kitchen - large modern single-wall linoleum floor and gray floor eat-in kitchen idea in San Francisco with a single-bowl sink, flat-panel cabinets, gray cabinets, quartz countertops, blue backsplash, ceramic backsplash, stainless steel appliances and an island
Eat-in kitchen - large modern single-wall linoleum floor and gray floor eat-in kitchen idea in San Francisco with a single-bowl sink, flat-panel cabinets, gray cabinets, quartz countertops, blue backsplash, ceramic backsplash, stainless steel appliances and an island
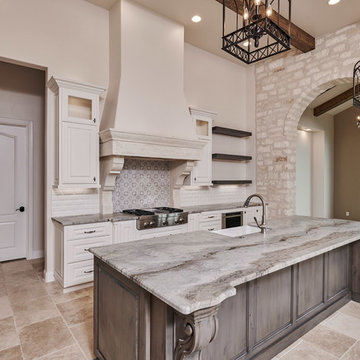
Example of a mid-sized transitional single-wall travertine floor and beige floor eat-in kitchen design in Austin with a farmhouse sink, recessed-panel cabinets, gray cabinets, quartzite countertops, white backsplash, ceramic backsplash, stainless steel appliances, an island and multicolored countertops
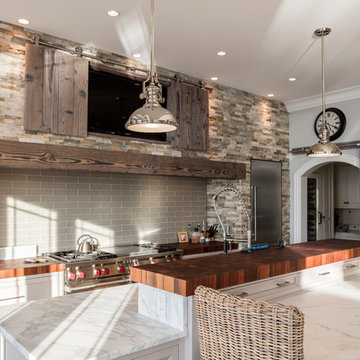
This spacious, coastal style kitchen has an abundance of natural light which illuminates the natural tones & textures of the slate flooring, marble countertops, stone hearth, and wooden elements within this space. This kitchen is equipped with a Wolf range, microwave and warming drawers, and two built-in Sub-Zero refrigerators. With breath taking views throughout the kitchen and living area, it becomes the perfect oasis.
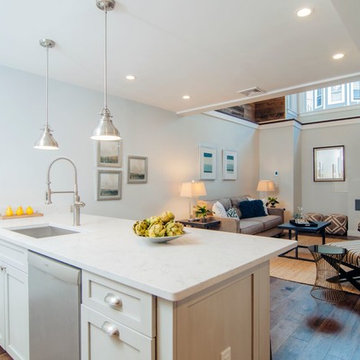
Open concept kitchen - mid-sized contemporary single-wall dark wood floor and brown floor open concept kitchen idea in Boston with an undermount sink, shaker cabinets, gray cabinets, marble countertops, white backsplash, matchstick tile backsplash, stainless steel appliances and an island
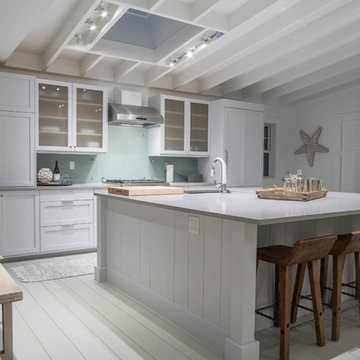
a massive skylight highlights this amazing galley kitchen space built with entertaining large groups a priority in design. Thermador appliances
Inspiration for a mid-sized coastal single-wall painted wood floor and gray floor open concept kitchen remodel in Other with an undermount sink, recessed-panel cabinets, gray cabinets, quartz countertops, gray backsplash, stone slab backsplash, stainless steel appliances and an island
Inspiration for a mid-sized coastal single-wall painted wood floor and gray floor open concept kitchen remodel in Other with an undermount sink, recessed-panel cabinets, gray cabinets, quartz countertops, gray backsplash, stone slab backsplash, stainless steel appliances and an island
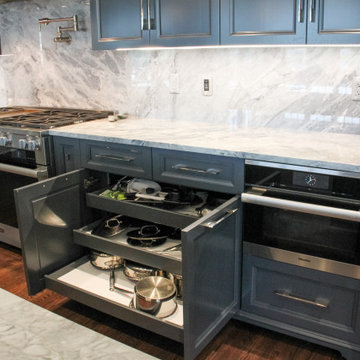
Roll-out pots and pans storage.
Custom maple painted kitchen by Ayr Custom Cabinetry, Nappanee, IN. Features luxury appliances and finishes. Bocci 4.1 pendant lighting; walk-in pantry; wine bar;
built-in banquette and many storage features. Super white dolomite marble countertops. Brizo faucets. Franke stainless steel kitchen sink. Franke Little Butler drinking water dispenser. Red oak hardwood flooring.
Architectural design by Helman Sechrist Architecture; interior design by Jill Henner; general contracting by Martin Bros. Contracting, Inc.; photography by Marie 'Martin' Kinney
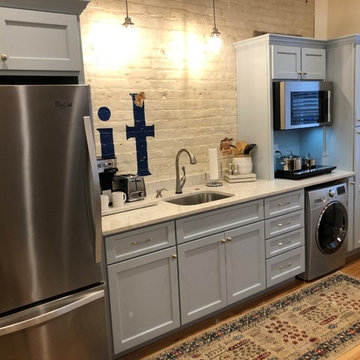
Open concept kitchen - small transitional single-wall light wood floor and brown floor open concept kitchen idea in Other with an undermount sink, recessed-panel cabinets, gray cabinets, marble countertops, white backsplash, brick backsplash, stainless steel appliances, no island and gray countertops
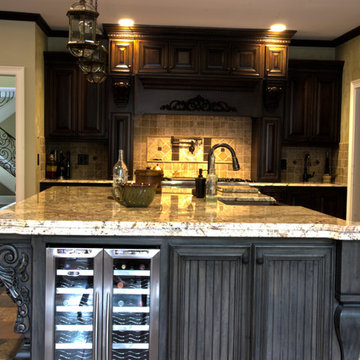
Roswell, GA
Marietta, Ga
Alpharetta, GA
Sandy Springs, GA
Johns Creek, GA
Example of a large classic single-wall slate floor open concept kitchen design in Atlanta with a farmhouse sink, raised-panel cabinets, gray cabinets, granite countertops, beige backsplash, stone tile backsplash, stainless steel appliances and an island
Example of a large classic single-wall slate floor open concept kitchen design in Atlanta with a farmhouse sink, raised-panel cabinets, gray cabinets, granite countertops, beige backsplash, stone tile backsplash, stainless steel appliances and an island
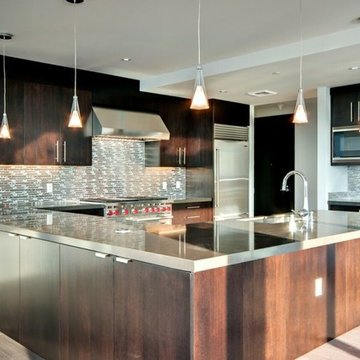
Entertainer's kitchen with eat in couter for upto six persons. The return cabinets are double sided for maximum storage.
Large minimalist single-wall bamboo floor and gray floor eat-in kitchen photo in Seattle with an undermount sink, flat-panel cabinets, gray cabinets, quartz countertops, metallic backsplash, metal backsplash, stainless steel appliances, a peninsula and gray countertops
Large minimalist single-wall bamboo floor and gray floor eat-in kitchen photo in Seattle with an undermount sink, flat-panel cabinets, gray cabinets, quartz countertops, metallic backsplash, metal backsplash, stainless steel appliances, a peninsula and gray countertops
Single-Wall Kitchen with Gray Cabinets Ideas
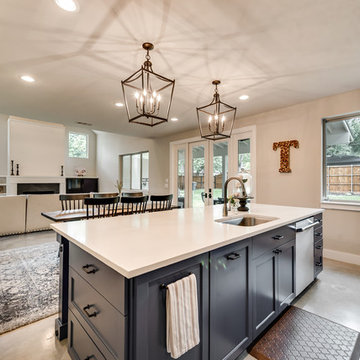
Country single-wall concrete floor and beige floor eat-in kitchen photo in Dallas with an undermount sink, shaker cabinets, gray cabinets, solid surface countertops, white backsplash, subway tile backsplash, stainless steel appliances and an island
9





