Single-Wall Kitchen with Green Cabinets Ideas
Refine by:
Budget
Sort by:Popular Today
101 - 120 of 1,870 photos
Item 1 of 3
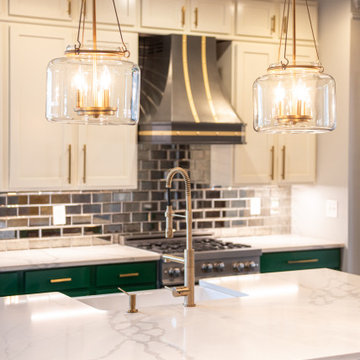
Enclosed kitchen - mid-sized 1950s single-wall dark wood floor, brown floor and exposed beam enclosed kitchen idea in Atlanta with a farmhouse sink, shaker cabinets, green cabinets, quartzite countertops, metallic backsplash, glass tile backsplash, stainless steel appliances, an island and multicolored countertops
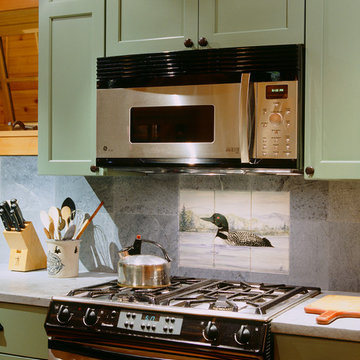
Downeast Magazine
Example of a large arts and crafts single-wall enclosed kitchen design in Portland Maine with recessed-panel cabinets, green cabinets, soapstone countertops, gray backsplash, ceramic backsplash, black appliances and an island
Example of a large arts and crafts single-wall enclosed kitchen design in Portland Maine with recessed-panel cabinets, green cabinets, soapstone countertops, gray backsplash, ceramic backsplash, black appliances and an island
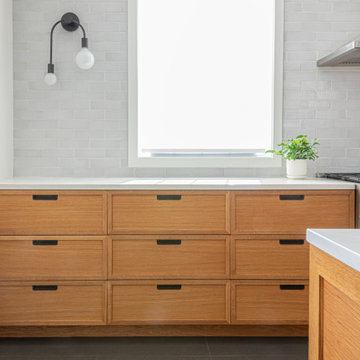
Anchored by the warm tone wood cabinetry, the glazed thin brick backsplash gives the kitchen a textural and timeless design.
DESIGN
Foreground Design
PHOTOS
Steve Belkowitz
Tile Shown: Glazed Thin Brick in White Mountains
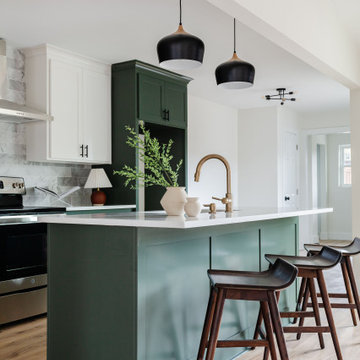
Complete remodel of a 1960s kitchen! Created an open floor plan and custom cabinetry to bring this kitchen in the 21st century! Throw a pop of color and we have a beautifully done kitchen!!
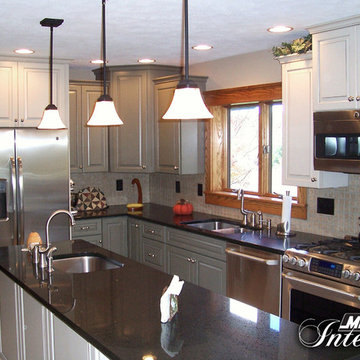
Inspiration for a transitional single-wall eat-in kitchen remodel in Other with green cabinets, quartz countertops, beige backsplash, stainless steel appliances and raised-panel cabinets
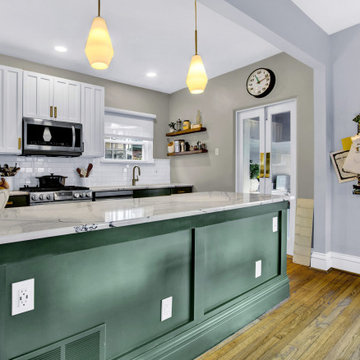
Example of a small transitional single-wall brown floor eat-in kitchen design in St Louis with green cabinets, white backsplash, subway tile backsplash, stainless steel appliances, a peninsula and multicolored countertops
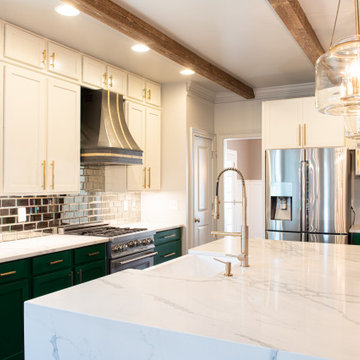
Example of a mid-sized 1950s single-wall dark wood floor, brown floor and exposed beam kitchen design in Atlanta with a farmhouse sink, shaker cabinets, green cabinets, quartzite countertops, metallic backsplash, granite backsplash, stainless steel appliances, an island and multicolored countertops
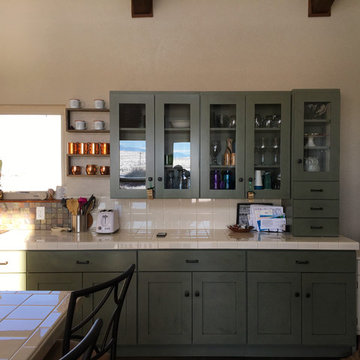
Custom Painted Bertch Cabinets
Minimalist single-wall open concept kitchen photo in Other with a farmhouse sink, glass-front cabinets, green cabinets, tile countertops, multicolored backsplash, ceramic backsplash, stainless steel appliances and an island
Minimalist single-wall open concept kitchen photo in Other with a farmhouse sink, glass-front cabinets, green cabinets, tile countertops, multicolored backsplash, ceramic backsplash, stainless steel appliances and an island
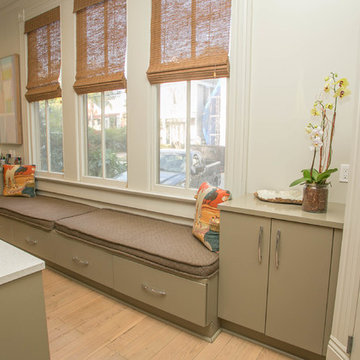
Eileen Casey
Example of a mid-sized trendy single-wall light wood floor enclosed kitchen design in New Orleans with a double-bowl sink, flat-panel cabinets, green cabinets, solid surface countertops, stainless steel appliances and an island
Example of a mid-sized trendy single-wall light wood floor enclosed kitchen design in New Orleans with a double-bowl sink, flat-panel cabinets, green cabinets, solid surface countertops, stainless steel appliances and an island
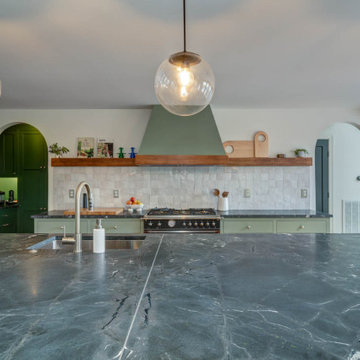
Zellige tile backsplash, soapstone counters, custom cabinetry, Bertazzoni range
Large trendy single-wall open concept kitchen photo in Nashville with green cabinets, soapstone countertops, white backsplash, an island and black countertops
Large trendy single-wall open concept kitchen photo in Nashville with green cabinets, soapstone countertops, white backsplash, an island and black countertops
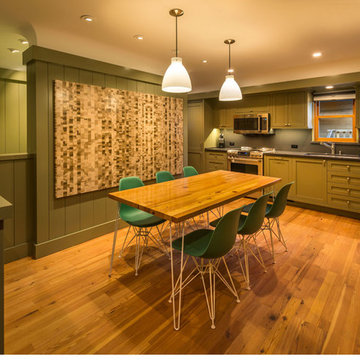
Vance Fox Photography
Inspiration for a small transitional single-wall medium tone wood floor eat-in kitchen remodel in Sacramento with a single-bowl sink, recessed-panel cabinets, green cabinets, solid surface countertops, stainless steel appliances and no island
Inspiration for a small transitional single-wall medium tone wood floor eat-in kitchen remodel in Sacramento with a single-bowl sink, recessed-panel cabinets, green cabinets, solid surface countertops, stainless steel appliances and no island
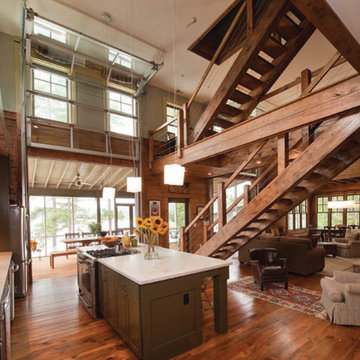
Large glass garage doors allow for the house to open to the screened porch in full family mode.
Example of a transitional single-wall medium tone wood floor open concept kitchen design in Other with an undermount sink, shaker cabinets, green cabinets, quartz countertops, stainless steel appliances and an island
Example of a transitional single-wall medium tone wood floor open concept kitchen design in Other with an undermount sink, shaker cabinets, green cabinets, quartz countertops, stainless steel appliances and an island
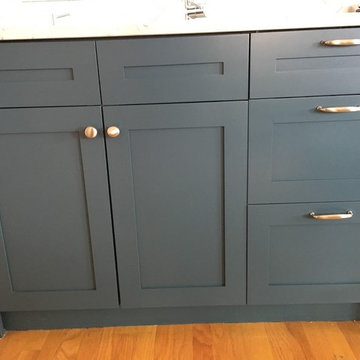
Shaker style cabinets - maple and finished in Newburg green
Mid-sized minimalist single-wall light wood floor kitchen photo in Boston with flat-panel cabinets, green cabinets, an undermount sink, white backsplash, porcelain backsplash and stainless steel appliances
Mid-sized minimalist single-wall light wood floor kitchen photo in Boston with flat-panel cabinets, green cabinets, an undermount sink, white backsplash, porcelain backsplash and stainless steel appliances
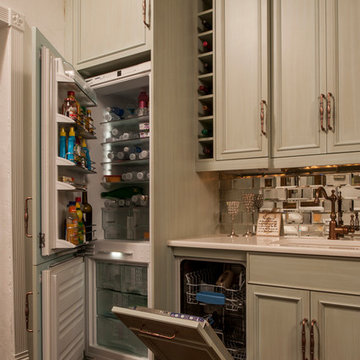
Steve Whitsitt
Example of a small classic single-wall dark wood floor eat-in kitchen design in New Orleans with an undermount sink, green cabinets, granite countertops, mirror backsplash, recessed-panel cabinets, metallic backsplash, stainless steel appliances and no island
Example of a small classic single-wall dark wood floor eat-in kitchen design in New Orleans with an undermount sink, green cabinets, granite countertops, mirror backsplash, recessed-panel cabinets, metallic backsplash, stainless steel appliances and no island
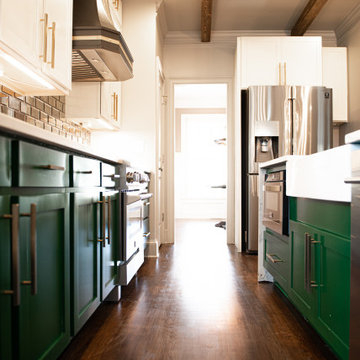
Inspiration for a mid-sized mid-century modern single-wall dark wood floor, brown floor and exposed beam enclosed kitchen remodel in Atlanta with a farmhouse sink, shaker cabinets, green cabinets, quartzite countertops, metallic backsplash, glass tile backsplash, stainless steel appliances, an island and multicolored countertops
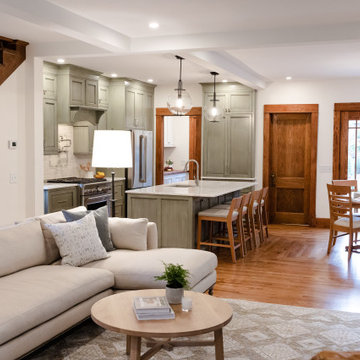
Mid-sized arts and crafts single-wall dark wood floor, brown floor and coffered ceiling eat-in kitchen photo in New York with a double-bowl sink, beaded inset cabinets, green cabinets, quartzite countertops, beige backsplash, ceramic backsplash, stainless steel appliances, an island and gray countertops
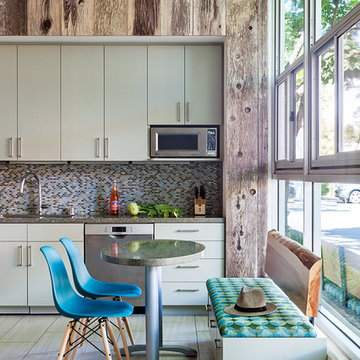
Michele Lee Willson
Open concept kitchen - mid-sized industrial single-wall ceramic tile and gray floor open concept kitchen idea in San Francisco with an undermount sink, flat-panel cabinets, green cabinets, quartz countertops, multicolored backsplash, mosaic tile backsplash, stainless steel appliances, an island and gray countertops
Open concept kitchen - mid-sized industrial single-wall ceramic tile and gray floor open concept kitchen idea in San Francisco with an undermount sink, flat-panel cabinets, green cabinets, quartz countertops, multicolored backsplash, mosaic tile backsplash, stainless steel appliances, an island and gray countertops
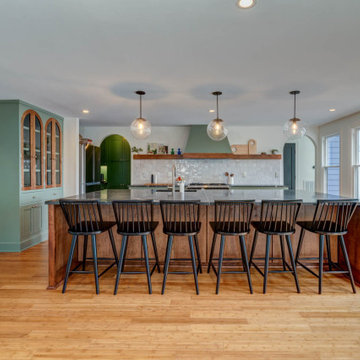
Zellige tile backsplash, soapstone counters, custom cabinetry, Bertazzoni range
Inspiration for a large contemporary single-wall open concept kitchen remodel in Nashville with green cabinets, soapstone countertops, white backsplash, an island and black countertops
Inspiration for a large contemporary single-wall open concept kitchen remodel in Nashville with green cabinets, soapstone countertops, white backsplash, an island and black countertops
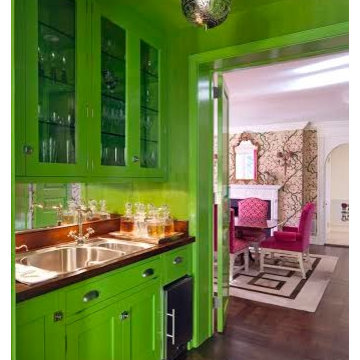
Python Kiwi Green Wall Covering with Green lacquered trim Butler's Pantry
Example of a mid-sized minimalist single-wall dark wood floor enclosed kitchen design in New York with a double-bowl sink, glass-front cabinets, green cabinets, black appliances and no island
Example of a mid-sized minimalist single-wall dark wood floor enclosed kitchen design in New York with a double-bowl sink, glass-front cabinets, green cabinets, black appliances and no island
Single-Wall Kitchen with Green Cabinets Ideas
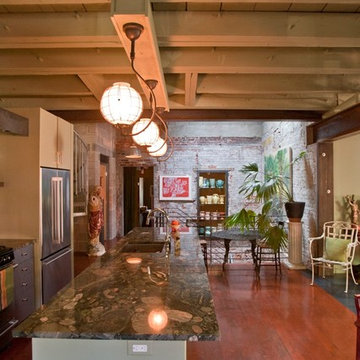
Kelly Turso Photography
Inspiration for a large single-wall dark wood floor eat-in kitchen remodel in Philadelphia with an island, flat-panel cabinets, green cabinets and granite countertops
Inspiration for a large single-wall dark wood floor eat-in kitchen remodel in Philadelphia with an island, flat-panel cabinets, green cabinets and granite countertops
6





