Single-Wall Kitchen with Marble Countertops Ideas
Refine by:
Budget
Sort by:Popular Today
61 - 80 of 9,867 photos
Item 1 of 3
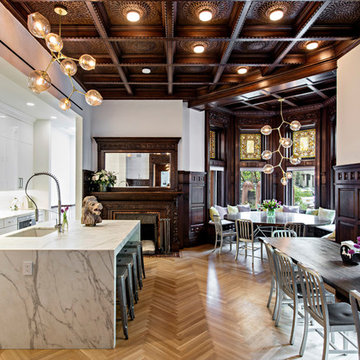
Dorothy Hong, Photographer
Inspiration for a large transitional single-wall light wood floor and beige floor eat-in kitchen remodel in New York with an undermount sink, flat-panel cabinets, white cabinets, marble countertops, white backsplash, subway tile backsplash, stainless steel appliances and an island
Inspiration for a large transitional single-wall light wood floor and beige floor eat-in kitchen remodel in New York with an undermount sink, flat-panel cabinets, white cabinets, marble countertops, white backsplash, subway tile backsplash, stainless steel appliances and an island
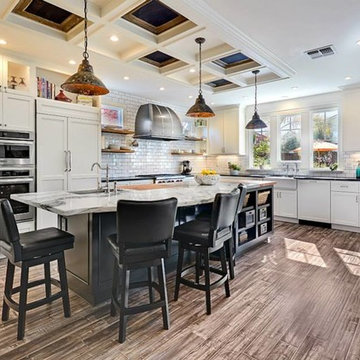
Shaker style cabinets with laminate flooring.
Example of a large eclectic single-wall porcelain tile eat-in kitchen design in Sacramento with a farmhouse sink, flat-panel cabinets, white cabinets, marble countertops, white backsplash, subway tile backsplash, stainless steel appliances and an island
Example of a large eclectic single-wall porcelain tile eat-in kitchen design in Sacramento with a farmhouse sink, flat-panel cabinets, white cabinets, marble countertops, white backsplash, subway tile backsplash, stainless steel appliances and an island
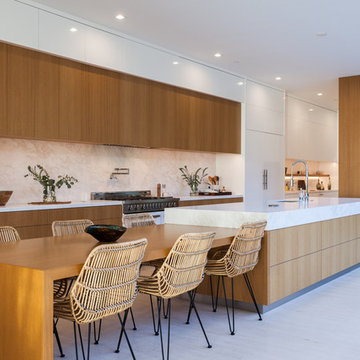
Huge trendy single-wall marble floor and beige floor eat-in kitchen photo in Orange County with flat-panel cabinets, medium tone wood cabinets, beige backsplash, an island, white countertops, an undermount sink, marble countertops, marble backsplash and paneled appliances
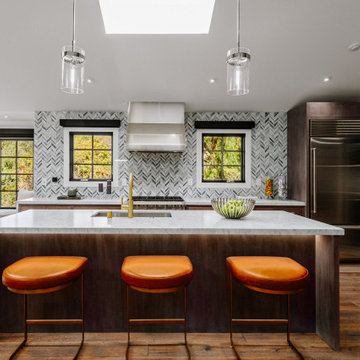
Inspiration for a huge country single-wall medium tone wood floor open concept kitchen remodel in Los Angeles with an undermount sink, recessed-panel cabinets, dark wood cabinets, marble countertops, matchstick tile backsplash, stainless steel appliances, an island and gray countertops
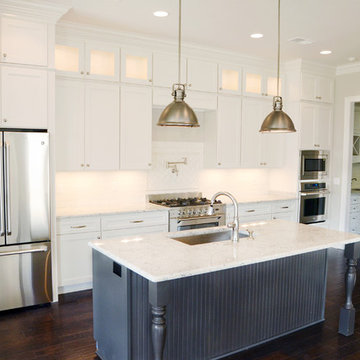
House was built by Ferran-Hardie Homes. Jefferson Door supplied cabinetry, interior doors, crown, columns and hardware.
Open concept kitchen - mid-sized traditional single-wall open concept kitchen idea in New Orleans with an undermount sink, flat-panel cabinets, white cabinets, terra-cotta backsplash, stainless steel appliances, an island and marble countertops
Open concept kitchen - mid-sized traditional single-wall open concept kitchen idea in New Orleans with an undermount sink, flat-panel cabinets, white cabinets, terra-cotta backsplash, stainless steel appliances, an island and marble countertops
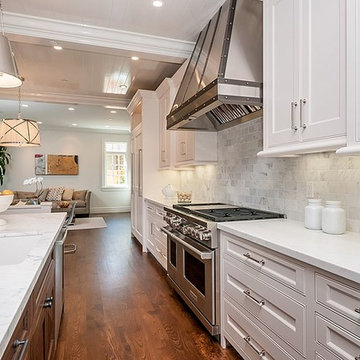
Enclosed kitchen - mid-sized transitional single-wall medium tone wood floor and beige floor enclosed kitchen idea in San Francisco with an undermount sink, recessed-panel cabinets, medium tone wood cabinets, marble countertops, gray backsplash, marble backsplash, stainless steel appliances and an island
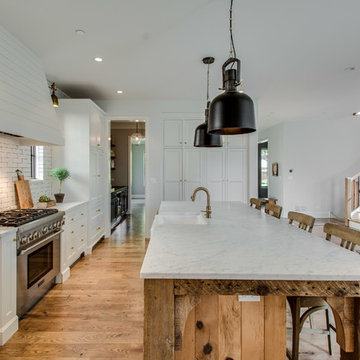
Chicago Home Photos
Barrington, IL
Open concept kitchen - large cottage single-wall light wood floor open concept kitchen idea in Chicago with a farmhouse sink, recessed-panel cabinets, white cabinets, marble countertops, white backsplash, subway tile backsplash, stainless steel appliances and an island
Open concept kitchen - large cottage single-wall light wood floor open concept kitchen idea in Chicago with a farmhouse sink, recessed-panel cabinets, white cabinets, marble countertops, white backsplash, subway tile backsplash, stainless steel appliances and an island
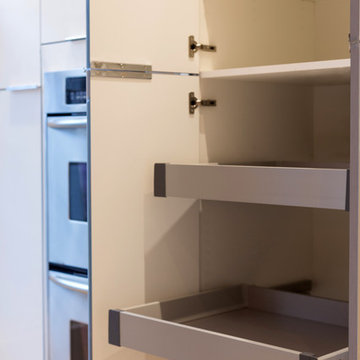
A large open-plan kitchen is given a clean, modern look with the abundance of white and pale yellows. We used a new green material for the countertops, which is a man-made porcelain slab, which adds a smooth and seamless design to the large space. Complementing the countertops are the sleek white cabinets, white globe pendant lights, and a pale yellow accent wall, which keeps the room light and cheery while adding a touch of color.
We added a pop-up outlet in the countertop, which plugs into a hidden GFCI, allowing for outlets to be easily accessible and indecipherable on the countertop. An assisted pop-up shelf has also been installed, providing the perfect space for a toaster, coffee machine, and other small machinery that may take up wanted counter space. And lastly, for additional storage, we designed the top row shelves to be open and continuous (not sectioned off), creating space for larger items that the homeowners want to store.
Home located in Chicago's North Side. Designed by Chi Renovations & Design who serve Chicago and it's surrounding suburbs, with an emphasis on the North Side and North Shore. You'll find their work from the Loop through Humboldt Park, Lincoln Park, Skokie, Evanston, Wilmette, and all of the way up to Lake Forest.
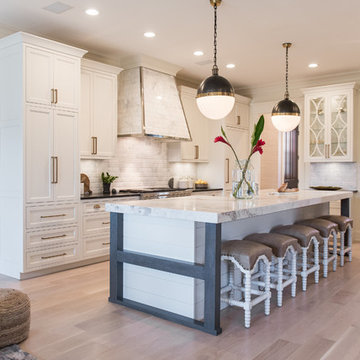
Sarah Shields Photography
Inspiration for a huge transitional single-wall light wood floor open concept kitchen remodel in Indianapolis with a farmhouse sink, recessed-panel cabinets, white cabinets, marble countertops, white backsplash, marble backsplash, stainless steel appliances and an island
Inspiration for a huge transitional single-wall light wood floor open concept kitchen remodel in Indianapolis with a farmhouse sink, recessed-panel cabinets, white cabinets, marble countertops, white backsplash, marble backsplash, stainless steel appliances and an island
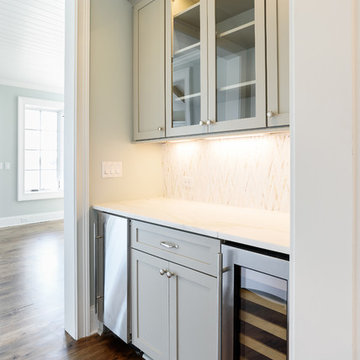
Glenn Layton Homes, LLC, "Building Your Coastal Lifestyle"
Open concept kitchen - large coastal single-wall medium tone wood floor open concept kitchen idea in Jacksonville with a farmhouse sink, raised-panel cabinets, white cabinets, marble countertops, gray backsplash, subway tile backsplash, stainless steel appliances and an island
Open concept kitchen - large coastal single-wall medium tone wood floor open concept kitchen idea in Jacksonville with a farmhouse sink, raised-panel cabinets, white cabinets, marble countertops, gray backsplash, subway tile backsplash, stainless steel appliances and an island
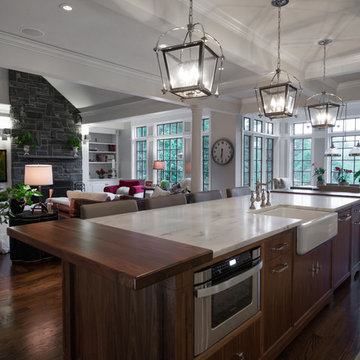
Trish Hennessey
Inspiration for a large transitional single-wall dark wood floor kitchen remodel in New York with a farmhouse sink, flat-panel cabinets, medium tone wood cabinets, marble countertops, beige backsplash, ceramic backsplash, paneled appliances and an island
Inspiration for a large transitional single-wall dark wood floor kitchen remodel in New York with a farmhouse sink, flat-panel cabinets, medium tone wood cabinets, marble countertops, beige backsplash, ceramic backsplash, paneled appliances and an island
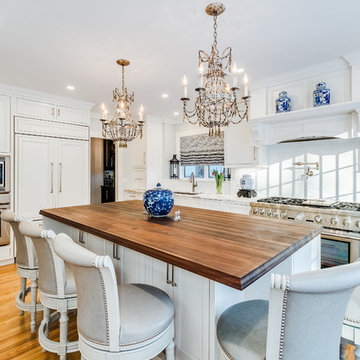
That's what I'm talkin about.
Mid-sized elegant single-wall medium tone wood floor and brown floor enclosed kitchen photo in Bridgeport with an undermount sink, beaded inset cabinets, white cabinets, marble countertops, white backsplash, subway tile backsplash, stainless steel appliances, an island and white countertops
Mid-sized elegant single-wall medium tone wood floor and brown floor enclosed kitchen photo in Bridgeport with an undermount sink, beaded inset cabinets, white cabinets, marble countertops, white backsplash, subway tile backsplash, stainless steel appliances, an island and white countertops
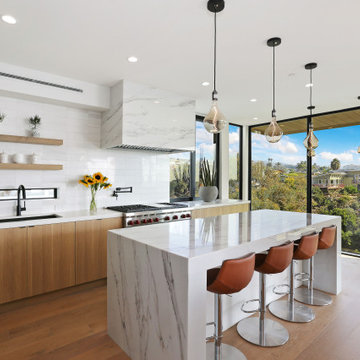
www.branadesigns.com
Inspiration for a huge contemporary single-wall light wood floor and beige floor eat-in kitchen remodel in Orange County with flat-panel cabinets, light wood cabinets, marble countertops, white backsplash, marble backsplash, black appliances, an island and white countertops
Inspiration for a huge contemporary single-wall light wood floor and beige floor eat-in kitchen remodel in Orange County with flat-panel cabinets, light wood cabinets, marble countertops, white backsplash, marble backsplash, black appliances, an island and white countertops
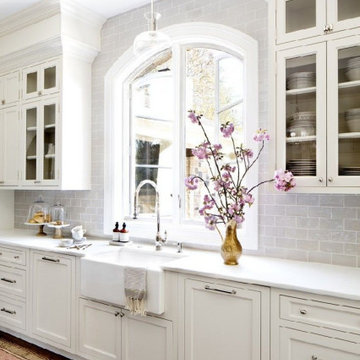
Eat-in kitchen - large traditional single-wall dark wood floor and brown floor eat-in kitchen idea in Columbus with a farmhouse sink, beaded inset cabinets, white cabinets, marble countertops, white backsplash, stone tile backsplash, stainless steel appliances, an island and white countertops
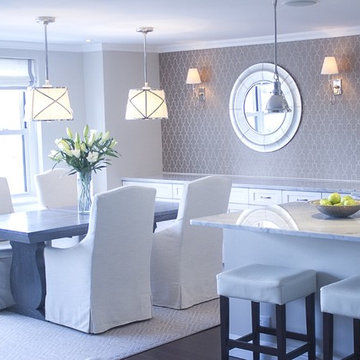
Inspiration for a large transitional single-wall dark wood floor and brown floor eat-in kitchen remodel in Miami with an undermount sink, shaker cabinets, white cabinets, marble countertops, white backsplash, subway tile backsplash and an island
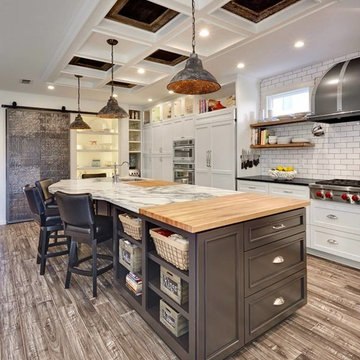
Shaker style cabinets with laminate flooring.
Eat-in kitchen - large eclectic single-wall porcelain tile eat-in kitchen idea in Sacramento with a farmhouse sink, flat-panel cabinets, white cabinets, marble countertops, white backsplash, subway tile backsplash, stainless steel appliances and an island
Eat-in kitchen - large eclectic single-wall porcelain tile eat-in kitchen idea in Sacramento with a farmhouse sink, flat-panel cabinets, white cabinets, marble countertops, white backsplash, subway tile backsplash, stainless steel appliances and an island
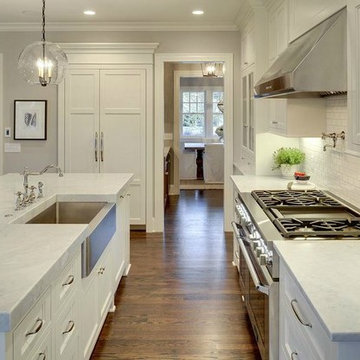
Open concept kitchen - large traditional single-wall dark wood floor open concept kitchen idea in Minneapolis with a farmhouse sink, shaker cabinets, white cabinets, marble countertops, white backsplash, subway tile backsplash, stainless steel appliances and an island
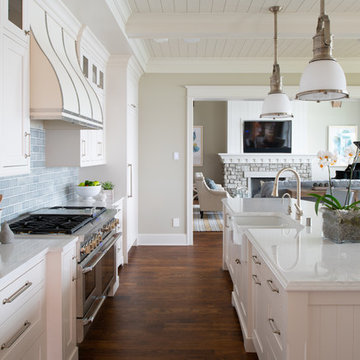
Scott Amundson Photography
Mid-sized country single-wall dark wood floor and brown floor eat-in kitchen photo in Minneapolis with a farmhouse sink, shaker cabinets, white cabinets, marble countertops, blue backsplash, subway tile backsplash, paneled appliances, an island and white countertops
Mid-sized country single-wall dark wood floor and brown floor eat-in kitchen photo in Minneapolis with a farmhouse sink, shaker cabinets, white cabinets, marble countertops, blue backsplash, subway tile backsplash, paneled appliances, an island and white countertops
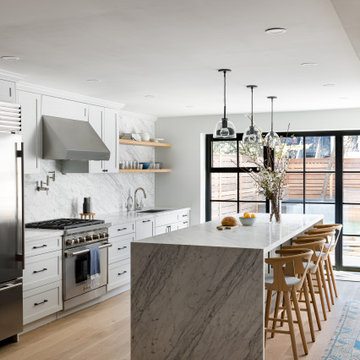
Enclosed kitchen - large transitional single-wall light wood floor and beige floor enclosed kitchen idea in Austin with a drop-in sink, shaker cabinets, white cabinets, marble countertops, gray backsplash, marble backsplash, stainless steel appliances, an island and gray countertops
Single-Wall Kitchen with Marble Countertops Ideas
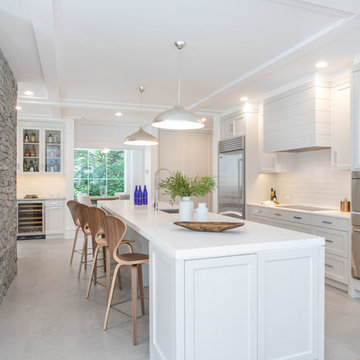
Inspiration for a country single-wall ceramic tile and gray floor open concept kitchen remodel in New York with a farmhouse sink, shaker cabinets, white cabinets, marble countertops, white backsplash, ceramic backsplash, stainless steel appliances, an island and white countertops
4





