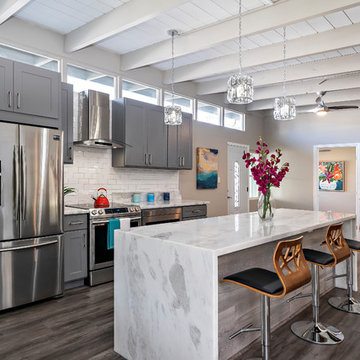Single-Wall Kitchen with Stainless Steel Appliances Ideas
Refine by:
Budget
Sort by:Popular Today
61 - 80 of 62,685 photos
Item 1 of 3

Kitchen - large transitional single-wall medium tone wood floor, brown floor and coffered ceiling kitchen idea in Atlanta with shaker cabinets, green cabinets, quartzite countertops, white backsplash, ceramic backsplash, stainless steel appliances, an island and white countertops
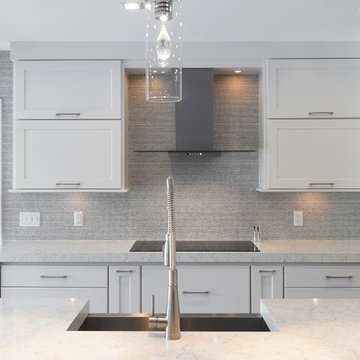
This Shaker Style kitchen was created using Homecrest Cabinetry in Dover Maple Alpine. The wall cabinets were designed horizontally for a more modern touch. Built in appliances and a stainless steel apron sink compliment this bright new space.
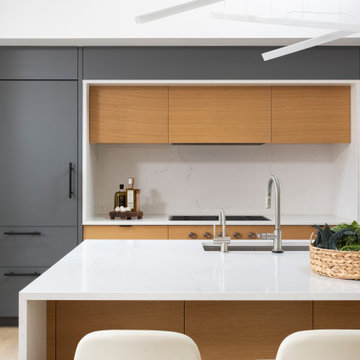
The open-concept of space keeps the house feeling free and bright! Dark cabinets with a built-in fridge are offset by a gorgeous quartz island with double waterfall edges. In this view, you can see the incredible balance in colors and the integrated range. The range has the knobs set in the wood to give a more consistent feel that helps the design instead of breaking it.
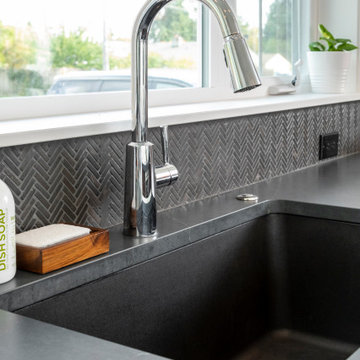
All black kitchen sink with black sink, charcoal soapstone countertop and black stone herringbone tile. © Cindy Apple Photography
Eat-in kitchen - contemporary single-wall medium tone wood floor eat-in kitchen idea in Seattle with flat-panel cabinets, dark wood cabinets, soapstone countertops, black backsplash, mosaic tile backsplash, stainless steel appliances, an island and black countertops
Eat-in kitchen - contemporary single-wall medium tone wood floor eat-in kitchen idea in Seattle with flat-panel cabinets, dark wood cabinets, soapstone countertops, black backsplash, mosaic tile backsplash, stainless steel appliances, an island and black countertops
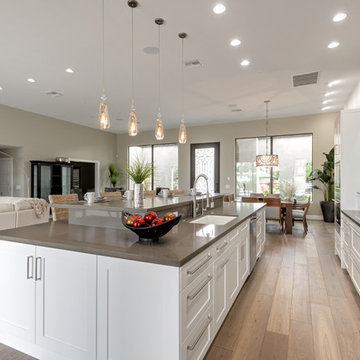
Affinity KItchens cabinetry. Photography by Rick Young.
Inspiration for a mid-sized contemporary single-wall medium tone wood floor open concept kitchen remodel in Phoenix with an undermount sink, recessed-panel cabinets, white cabinets, quartz countertops, stone slab backsplash, an island, white backsplash and stainless steel appliances
Inspiration for a mid-sized contemporary single-wall medium tone wood floor open concept kitchen remodel in Phoenix with an undermount sink, recessed-panel cabinets, white cabinets, quartz countertops, stone slab backsplash, an island, white backsplash and stainless steel appliances
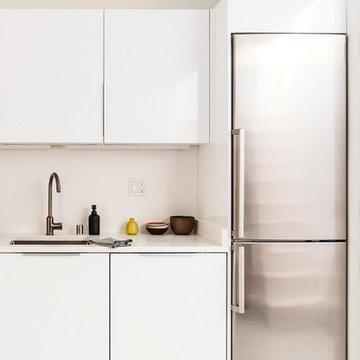
Mid-sized minimalist single-wall concrete floor eat-in kitchen photo in San Francisco with a double-bowl sink, flat-panel cabinets, white cabinets, solid surface countertops, white backsplash, stainless steel appliances and no island
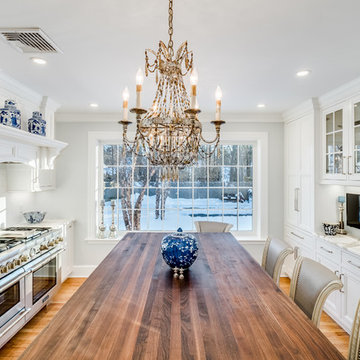
This kitchen had been re-done in the early 1990's and had served its purpose but was beginning to show its age. The kitchen had a small double-hung window that kept the space dark and uninviting. There was also a large dropped beam intersecting the space and disrupting the feel. The large custom picture window really opened up the space, brought in the beautifully landscaped property and brightened the space. We were also able to install a new beam within the joist space to clean up the ceiling lines.
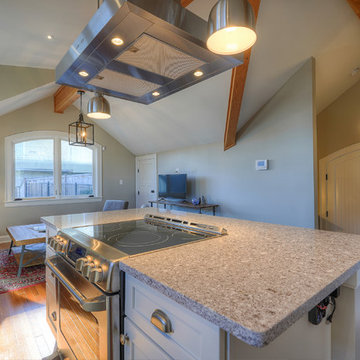
This detached accessory dwelling unit/garage combo was a labor of love by the homeowner to provide a place for family to comfortably live independently. Everyone involved is proud of the workmanship. This project was a part of the Residential Infill Pilot Program. Over 150 yards of dirt/mud was removed. Our mason successfully matched the brick to the main home. The vaulted ceiling and short wall give the living space an open feel. This project is a perfect example of a homeowner working with the government and the trades to achieve a new space that blends in with the neighborhood.
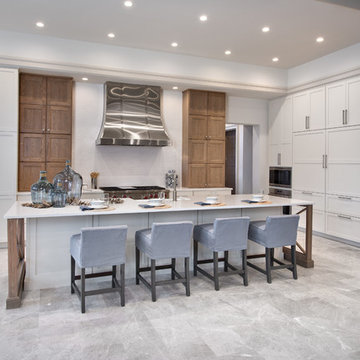
Giovanni Photography
Huge trendy single-wall open concept kitchen photo in Tampa with a farmhouse sink, shaker cabinets, white cabinets, white backsplash, stainless steel appliances and an island
Huge trendy single-wall open concept kitchen photo in Tampa with a farmhouse sink, shaker cabinets, white cabinets, white backsplash, stainless steel appliances and an island

Inspiration for a large country single-wall medium tone wood floor open concept kitchen remodel in Salt Lake City with a farmhouse sink, shaker cabinets, white cabinets, soapstone countertops, white backsplash, subway tile backsplash, stainless steel appliances and an island
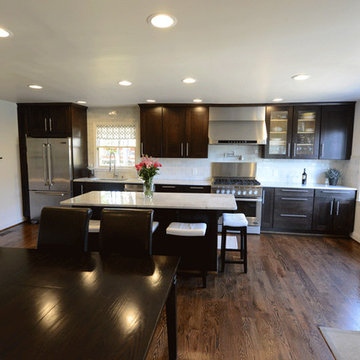
Single wall layout with pro appliances. 7 ft island with microwave oven housed underneath.
Inspiration for a mid-sized transitional single-wall dark wood floor eat-in kitchen remodel in Birmingham with a farmhouse sink, shaker cabinets, dark wood cabinets, marble countertops, white backsplash, subway tile backsplash, stainless steel appliances and an island
Inspiration for a mid-sized transitional single-wall dark wood floor eat-in kitchen remodel in Birmingham with a farmhouse sink, shaker cabinets, dark wood cabinets, marble countertops, white backsplash, subway tile backsplash, stainless steel appliances and an island
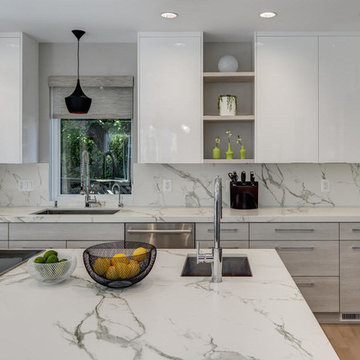
Inspiration for a contemporary single-wall light wood floor kitchen remodel in DC Metro with an undermount sink, flat-panel cabinets, gray cabinets, gray backsplash, stone slab backsplash, stainless steel appliances and an island
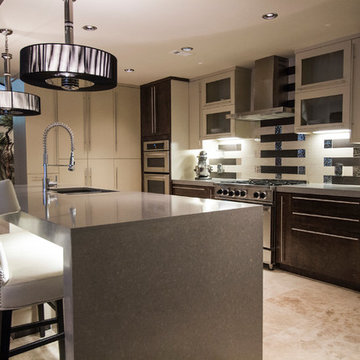
This Midcentury Modern Home was originally built in 1964. and was completely over-hauled and a seriously major renovation! We transformed 5 rooms into 1 great room and raised the ceiling by removing all the attic space. Initially, we wanted to keep the original terrazzo flooring throughout the house, but unfortunately we could not bring it back to life. This house is a 3200 sq. foot one story. We are still renovating, since this is my house...I will keep the pictures updated as we progress!
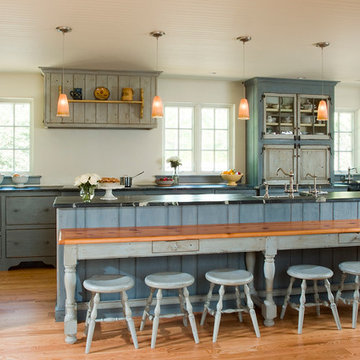
Gridley+Graves
Inspiration for a large timeless single-wall light wood floor eat-in kitchen remodel in Philadelphia with a single-bowl sink, glass-front cabinets, blue cabinets, limestone countertops, white backsplash, stainless steel appliances and an island
Inspiration for a large timeless single-wall light wood floor eat-in kitchen remodel in Philadelphia with a single-bowl sink, glass-front cabinets, blue cabinets, limestone countertops, white backsplash, stainless steel appliances and an island
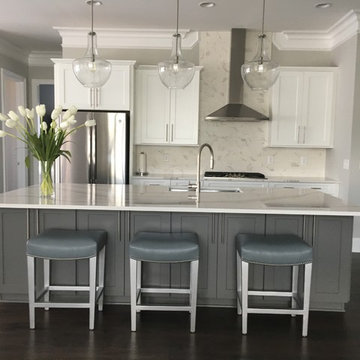
Beautiful clean Gray and white Kitchen. Dramatic lighting Gray Island
Inspiration for a mid-sized contemporary single-wall dark wood floor and brown floor eat-in kitchen remodel in Raleigh with an undermount sink, shaker cabinets, white cabinets, marble countertops, white backsplash, stainless steel appliances, an island and gray countertops
Inspiration for a mid-sized contemporary single-wall dark wood floor and brown floor eat-in kitchen remodel in Raleigh with an undermount sink, shaker cabinets, white cabinets, marble countertops, white backsplash, stainless steel appliances, an island and gray countertops
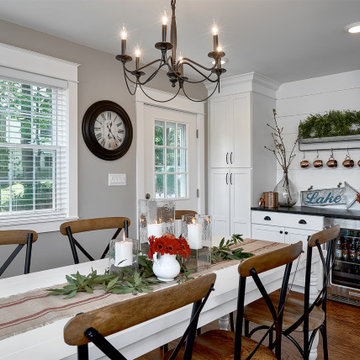
A family friendly kitchen renovation in a lake front home with a farmhouse vibe and easy to maintain finishes.
Mid-sized country single-wall medium tone wood floor and brown floor open concept kitchen photo in Chicago with a farmhouse sink, shaker cabinets, white cabinets, granite countertops, white backsplash, stainless steel appliances, an island, black countertops and shiplap backsplash
Mid-sized country single-wall medium tone wood floor and brown floor open concept kitchen photo in Chicago with a farmhouse sink, shaker cabinets, white cabinets, granite countertops, white backsplash, stainless steel appliances, an island, black countertops and shiplap backsplash
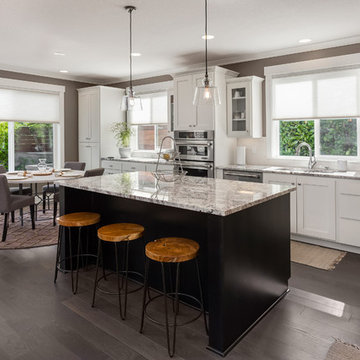
Inspiration for a transitional single-wall dark wood floor and brown floor eat-in kitchen remodel in DC Metro with an undermount sink, shaker cabinets, white cabinets, white backsplash, subway tile backsplash, stainless steel appliances, an island and gray countertops

Jon Encarnacion
Open concept kitchen - large modern single-wall linoleum floor and gray floor open concept kitchen idea in Orange County with an undermount sink, flat-panel cabinets, medium tone wood cabinets, quartz countertops, stainless steel appliances and an island
Open concept kitchen - large modern single-wall linoleum floor and gray floor open concept kitchen idea in Orange County with an undermount sink, flat-panel cabinets, medium tone wood cabinets, quartz countertops, stainless steel appliances and an island
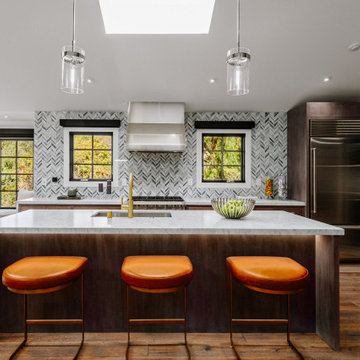
Inspiration for a huge country single-wall medium tone wood floor open concept kitchen remodel in Los Angeles with an undermount sink, recessed-panel cabinets, dark wood cabinets, marble countertops, matchstick tile backsplash, stainless steel appliances, an island and gray countertops
Single-Wall Kitchen with Stainless Steel Appliances Ideas
4






