Single-Wall Kitchen with Stainless Steel Appliances Ideas
Refine by:
Budget
Sort by:Popular Today
41 - 60 of 62,685 photos
Item 1 of 3

studio apartment, Hudson yards, prewar, remodeling, renovation, small kitchen appliances,
Example of a small transitional single-wall kitchen design in New York with an undermount sink, shaker cabinets, white cabinets, gray backsplash, stainless steel appliances and white countertops
Example of a small transitional single-wall kitchen design in New York with an undermount sink, shaker cabinets, white cabinets, gray backsplash, stainless steel appliances and white countertops

Featuring R.D. Henry & Company
Mid-sized transitional single-wall medium tone wood floor kitchen photo in Chicago with shaker cabinets, white cabinets, white backsplash, subway tile backsplash, stainless steel appliances and stainless steel countertops
Mid-sized transitional single-wall medium tone wood floor kitchen photo in Chicago with shaker cabinets, white cabinets, white backsplash, subway tile backsplash, stainless steel appliances and stainless steel countertops

Jim Westphalen
Example of a small trendy single-wall concrete floor and gray floor open concept kitchen design in Burlington with a single-bowl sink, gray backsplash, subway tile backsplash, stainless steel appliances, an island, shaker cabinets, solid surface countertops and black countertops
Example of a small trendy single-wall concrete floor and gray floor open concept kitchen design in Burlington with a single-bowl sink, gray backsplash, subway tile backsplash, stainless steel appliances, an island, shaker cabinets, solid surface countertops and black countertops

Kitchen Renovation, concrete countertops, herringbone slate flooring, and open shelving over the sink make the space cozy and functional. Handmade mosaic behind the sink that adds character to the home.

Eat-in kitchen - large modern single-wall light wood floor eat-in kitchen idea in Los Angeles with an undermount sink, flat-panel cabinets, gray cabinets, marble countertops, white backsplash, marble backsplash, stainless steel appliances, an island and white countertops

Inspiration for a huge farmhouse single-wall light wood floor, beige floor and vaulted ceiling open concept kitchen remodel in New York with an undermount sink, flat-panel cabinets, distressed cabinets, gray backsplash, porcelain backsplash, stainless steel appliances, an island, white countertops and quartzite countertops

Large Kitchen Island Has Open and Concealed Storage.
The large island in this loft kitchen isn't only a place to eat, it offers valuable storage space. By removing doors and adding millwork, the island now has a mix of open and concealed storage. The island's black and white color scheme is nicely contrasted by the copper pendant lights above and the teal front door.
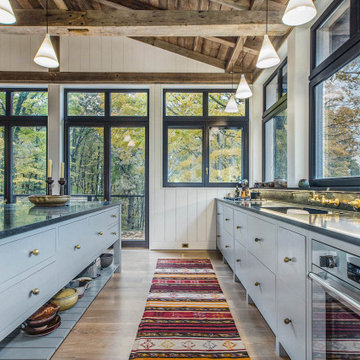
Timber wood barn rafters, wood flooring, built in fridge and dish washer, large European windows.
Inspiration for a rustic single-wall exposed beam eat-in kitchen remodel in Grand Rapids with an undermount sink, flat-panel cabinets, gray cabinets, stainless steel appliances, an island and black countertops
Inspiration for a rustic single-wall exposed beam eat-in kitchen remodel in Grand Rapids with an undermount sink, flat-panel cabinets, gray cabinets, stainless steel appliances, an island and black countertops
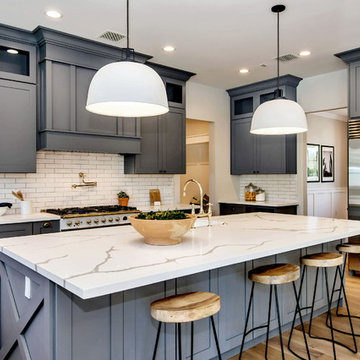
Inspiration for a large craftsman single-wall light wood floor and brown floor open concept kitchen remodel in Phoenix with a farmhouse sink, shaker cabinets, gray cabinets, quartzite countertops, white backsplash, subway tile backsplash, stainless steel appliances, an island and white countertops
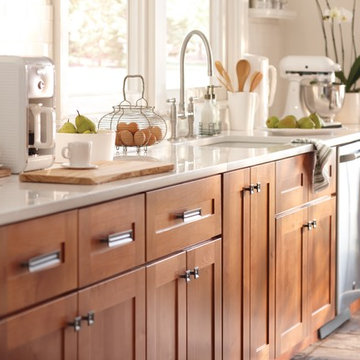
The Hargrove Cinnamon door style from Home Decorators Collection features a warm cinnamon stain finish, which will create a inviting feel in any kitchen. This wide shaker style will create a clean classic feel in any kitchen. Solid MDF frame doors and drawer fronts feature a clean solid MDF recessed center panel. Cabinets feature CARB compliant all-plywood construction with full-depth 3/4 in. thick adjustable shelves for added storage.
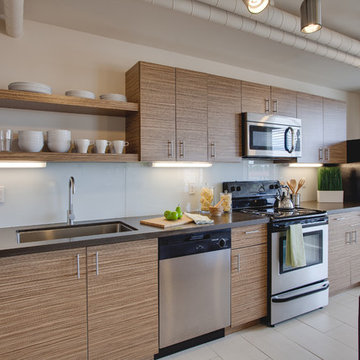
James Stewart
Example of a small trendy single-wall porcelain tile open concept kitchen design in Phoenix with an undermount sink, flat-panel cabinets, medium tone wood cabinets, quartz countertops, white backsplash, glass sheet backsplash, stainless steel appliances and an island
Example of a small trendy single-wall porcelain tile open concept kitchen design in Phoenix with an undermount sink, flat-panel cabinets, medium tone wood cabinets, quartz countertops, white backsplash, glass sheet backsplash, stainless steel appliances and an island
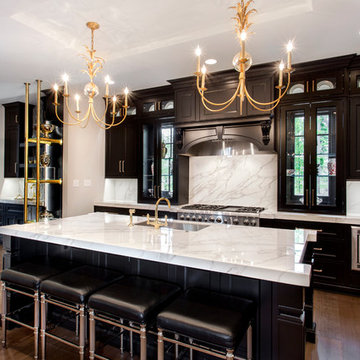
Open concept kitchen - mid-sized transitional single-wall medium tone wood floor open concept kitchen idea in Richmond with a double-bowl sink, recessed-panel cabinets, black cabinets, gray backsplash, stainless steel appliances and an island
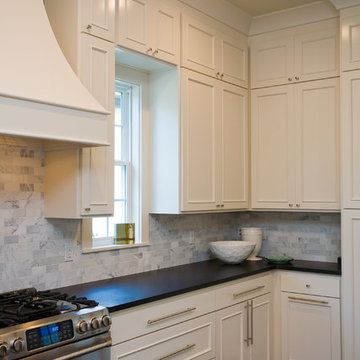
Inspiration for a timeless single-wall dark wood floor open concept kitchen remodel in New Orleans with recessed-panel cabinets, white cabinets, white backsplash, stone tile backsplash, stainless steel appliances and an island
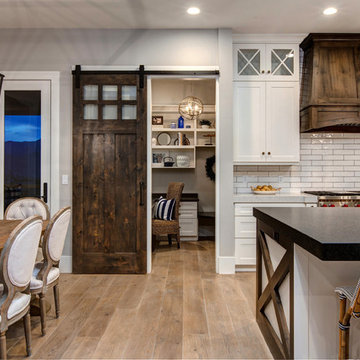
Open concept kitchen - large cottage single-wall medium tone wood floor open concept kitchen idea in Salt Lake City with a farmhouse sink, shaker cabinets, white cabinets, soapstone countertops, white backsplash, subway tile backsplash, stainless steel appliances and an island
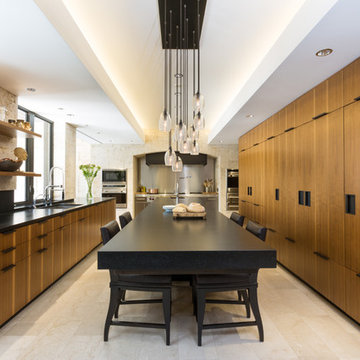
Claudia Uribe Photography
Example of a large minimalist single-wall porcelain tile eat-in kitchen design in New York with an undermount sink, flat-panel cabinets, medium tone wood cabinets, granite countertops, stainless steel appliances and an island
Example of a large minimalist single-wall porcelain tile eat-in kitchen design in New York with an undermount sink, flat-panel cabinets, medium tone wood cabinets, granite countertops, stainless steel appliances and an island
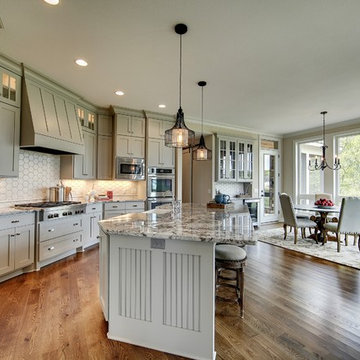
This gourmet kitchen with dinette and central island has traditional Shaker cabinets and a large hexagonal tile backsplash.
Photography by Spacecrafting

@Amber Frederiksen Photography
Large trendy single-wall porcelain tile open concept kitchen photo in Miami with an undermount sink, flat-panel cabinets, beige cabinets, quartz countertops, white backsplash, stainless steel appliances and an island
Large trendy single-wall porcelain tile open concept kitchen photo in Miami with an undermount sink, flat-panel cabinets, beige cabinets, quartz countertops, white backsplash, stainless steel appliances and an island
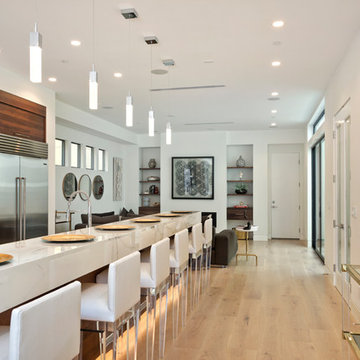
Mid-sized 1960s single-wall light wood floor and beige floor open concept kitchen photo in Orange County with an undermount sink, flat-panel cabinets, dark wood cabinets, marble countertops, white backsplash, marble backsplash, stainless steel appliances and an island

HOBI Award 2013 - Winner - Custom Home of the Year
HOBI Award 2013 - Winner - Project of the Year
HOBI Award 2013 - Winner - Best Custom Home 6,000-7,000 SF
HOBI Award 2013 - Winner - Best Remodeled Home $2 Million - $3 Million
Brick Industry Associates 2013 Brick in Architecture Awards 2013 - Best in Class - Residential- Single Family
AIA Connecticut 2014 Alice Washburn Awards 2014 - Honorable Mention - New Construction
athome alist Award 2014 - Finalist - Residential Architecture
Charles Hilton Architects
Woodruff/Brown Architectural Photography
Single-Wall Kitchen with Stainless Steel Appliances Ideas

Capital Construction Company
Eat-in kitchen - mid-sized farmhouse single-wall dark wood floor and brown floor eat-in kitchen idea in Austin with an undermount sink, flat-panel cabinets, white cabinets, solid surface countertops, white backsplash, porcelain backsplash, stainless steel appliances and no island
Eat-in kitchen - mid-sized farmhouse single-wall dark wood floor and brown floor eat-in kitchen idea in Austin with an undermount sink, flat-panel cabinets, white cabinets, solid surface countertops, white backsplash, porcelain backsplash, stainless steel appliances and no island
3





