Single-Wall Kitchen with Stone Slab Backsplash Ideas
Refine by:
Budget
Sort by:Popular Today
101 - 120 of 4,704 photos
Item 1 of 3
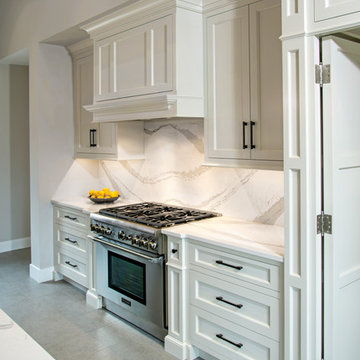
Custom made kitchen with open floor plan creates very inviting space. The white and gray tones of the walls, stone and floor complement the maple cabinetry, walnut top and walnut live edge dining room table to create a warmer natural environment that is soothing and comfortable. Custom made cabinetry by Superior Woodcraft.
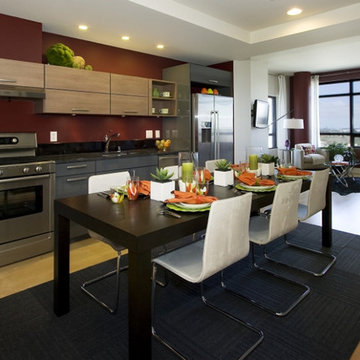
Example of a mid-sized minimalist single-wall medium tone wood floor eat-in kitchen design in San Francisco with an undermount sink, flat-panel cabinets, medium tone wood cabinets, granite countertops, black backsplash, stone slab backsplash and stainless steel appliances
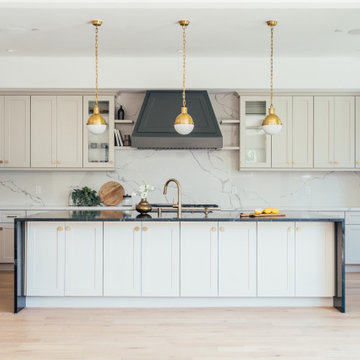
Example of a transitional single-wall light wood floor and beige floor kitchen design in Los Angeles with shaker cabinets, beige cabinets, white backsplash, stone slab backsplash, an island and white countertops
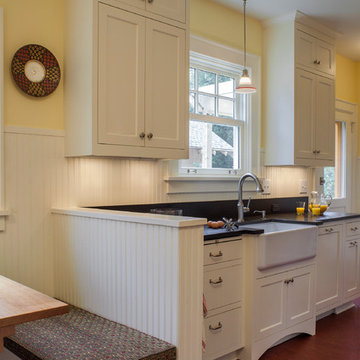
DeWils Cabinetry
Photos: Eckert & Eckert Photography
Example of a small arts and crafts single-wall linoleum floor eat-in kitchen design in Portland with a farmhouse sink, shaker cabinets, white cabinets, stainless steel appliances, no island, granite countertops, black backsplash and stone slab backsplash
Example of a small arts and crafts single-wall linoleum floor eat-in kitchen design in Portland with a farmhouse sink, shaker cabinets, white cabinets, stainless steel appliances, no island, granite countertops, black backsplash and stone slab backsplash
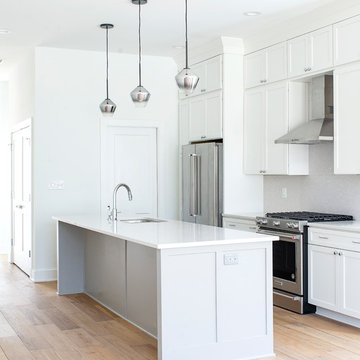
Michael Schrader
Mid-sized trendy single-wall light wood floor and brown floor eat-in kitchen photo in Indianapolis with an undermount sink, shaker cabinets, white cabinets, quartz countertops, white backsplash, stone slab backsplash, stainless steel appliances, an island and white countertops
Mid-sized trendy single-wall light wood floor and brown floor eat-in kitchen photo in Indianapolis with an undermount sink, shaker cabinets, white cabinets, quartz countertops, white backsplash, stone slab backsplash, stainless steel appliances, an island and white countertops
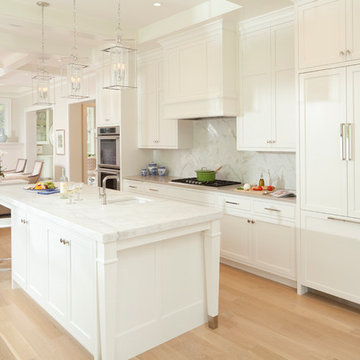
Inspiration for a mid-sized timeless single-wall light wood floor open concept kitchen remodel in Minneapolis with a farmhouse sink, shaker cabinets, white cabinets, marble countertops, white backsplash, stainless steel appliances, an island and stone slab backsplash
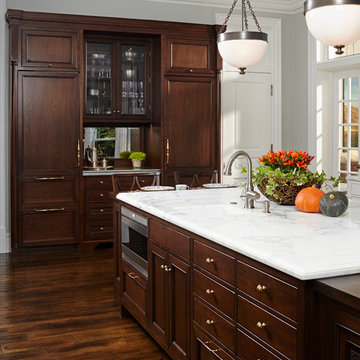
Example of a mid-sized classic single-wall dark wood floor and brown floor eat-in kitchen design in Chicago with an undermount sink, recessed-panel cabinets, white cabinets, marble countertops, white backsplash, stone slab backsplash and an island
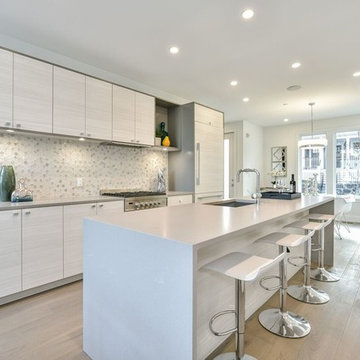
Large trendy single-wall light wood floor eat-in kitchen photo in Boston with a drop-in sink, flat-panel cabinets, gray cabinets, solid surface countertops, white backsplash, stone slab backsplash, stainless steel appliances and an island
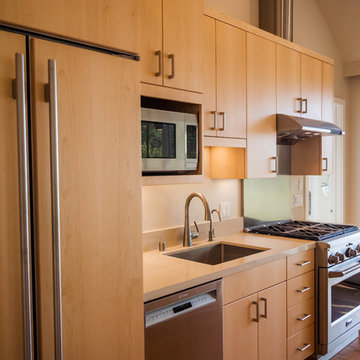
Capture.Create Photography
Inspiration for a small contemporary single-wall light wood floor eat-in kitchen remodel in San Francisco with an undermount sink, flat-panel cabinets, light wood cabinets, quartz countertops, beige backsplash, stone slab backsplash, stainless steel appliances and an island
Inspiration for a small contemporary single-wall light wood floor eat-in kitchen remodel in San Francisco with an undermount sink, flat-panel cabinets, light wood cabinets, quartz countertops, beige backsplash, stone slab backsplash, stainless steel appliances and an island
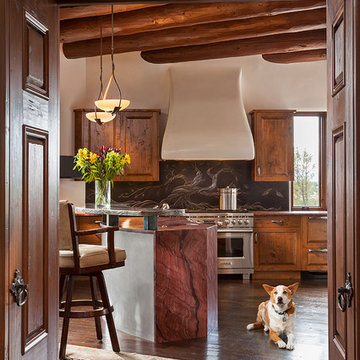
The warm woods in the kitchen echo the traditional viga beam ceilings.
Photo: Wendy McEahern
Eat-in kitchen - large southwestern single-wall dark wood floor eat-in kitchen idea in Albuquerque with stainless steel appliances, raised-panel cabinets, medium tone wood cabinets, marble countertops, black backsplash, stone slab backsplash and an island
Eat-in kitchen - large southwestern single-wall dark wood floor eat-in kitchen idea in Albuquerque with stainless steel appliances, raised-panel cabinets, medium tone wood cabinets, marble countertops, black backsplash, stone slab backsplash and an island
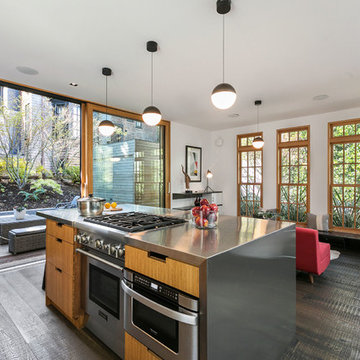
Kitchen looking into Living Room and Patio,
Open Homes Photography Inc.
Example of an eclectic single-wall dark wood floor and brown floor open concept kitchen design in San Francisco with flat-panel cabinets, medium tone wood cabinets, stainless steel countertops, white backsplash, stone slab backsplash, stainless steel appliances, an island, gray countertops and an integrated sink
Example of an eclectic single-wall dark wood floor and brown floor open concept kitchen design in San Francisco with flat-panel cabinets, medium tone wood cabinets, stainless steel countertops, white backsplash, stone slab backsplash, stainless steel appliances, an island, gray countertops and an integrated sink
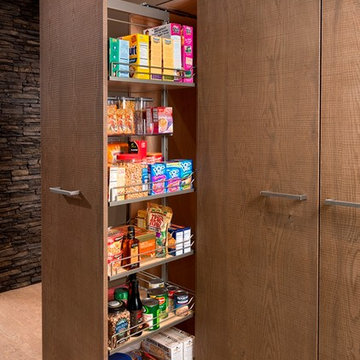
Pull out pantry, perfect for organization and access. Wood-Mode 84 cabinets throughout with the Vanguard Plus door style on Rough Sawn Euro Oak with the Oolong finish.
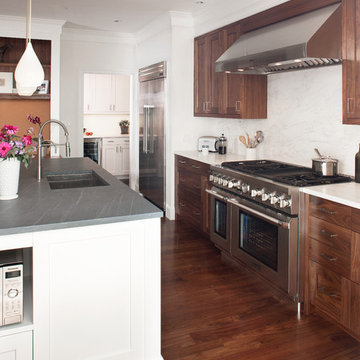
Tim Murphy
Inspiration for a large transitional single-wall medium tone wood floor kitchen remodel in Boston with a double-bowl sink, shaker cabinets, medium tone wood cabinets, marble countertops, white backsplash, stone slab backsplash, stainless steel appliances and an island
Inspiration for a large transitional single-wall medium tone wood floor kitchen remodel in Boston with a double-bowl sink, shaker cabinets, medium tone wood cabinets, marble countertops, white backsplash, stone slab backsplash, stainless steel appliances and an island
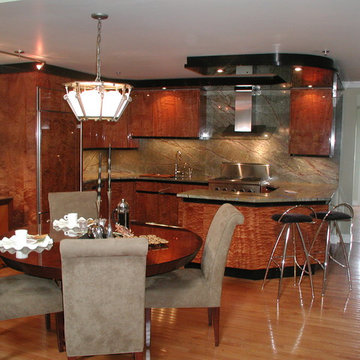
Example of a mid-sized trendy single-wall medium tone wood floor eat-in kitchen design in Boston with flat-panel cabinets, granite countertops, green backsplash, stone slab backsplash, paneled appliances, an undermount sink, medium tone wood cabinets and a peninsula
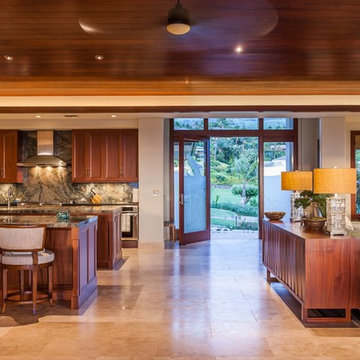
A 96" long, 21" deep, 34" tall custom sofa table, constructed from solid quarter sawn Sapele, with unique wave style doors.
Example of a large trendy single-wall porcelain tile open concept kitchen design in Hawaii with shaker cabinets, dark wood cabinets, stone slab backsplash, stainless steel appliances and two islands
Example of a large trendy single-wall porcelain tile open concept kitchen design in Hawaii with shaker cabinets, dark wood cabinets, stone slab backsplash, stainless steel appliances and two islands
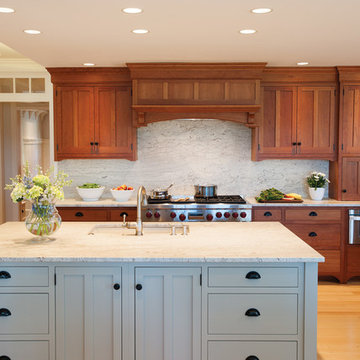
Eat-in kitchen - craftsman single-wall light wood floor eat-in kitchen idea in Portland Maine with a single-bowl sink, shaker cabinets, medium tone wood cabinets, granite countertops, white backsplash, stone slab backsplash, stainless steel appliances and two islands
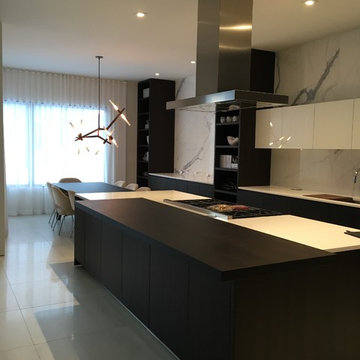
Recently completed installation in Urbandale - sleek Varenna kitchen, Poliform dining table, Miele appliances, Knoll chairs and Roll & Hill chandelier!
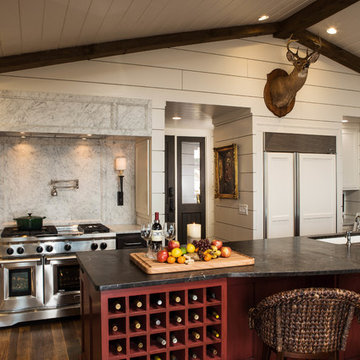
A closer look at the expansive kitchen island and marble surround in the stove niche.
Scott Moore Photography
Example of a huge transitional single-wall dark wood floor open concept kitchen design in Atlanta with an undermount sink, recessed-panel cabinets, dark wood cabinets, granite countertops, white backsplash, stone slab backsplash, stainless steel appliances and an island
Example of a huge transitional single-wall dark wood floor open concept kitchen design in Atlanta with an undermount sink, recessed-panel cabinets, dark wood cabinets, granite countertops, white backsplash, stone slab backsplash, stainless steel appliances and an island

Nat Rea Photography
Example of a mid-sized eclectic single-wall light wood floor open concept kitchen design in Boston with an undermount sink, flat-panel cabinets, light wood cabinets, soapstone countertops, black backsplash, stone slab backsplash, paneled appliances and an island
Example of a mid-sized eclectic single-wall light wood floor open concept kitchen design in Boston with an undermount sink, flat-panel cabinets, light wood cabinets, soapstone countertops, black backsplash, stone slab backsplash, paneled appliances and an island
Single-Wall Kitchen with Stone Slab Backsplash Ideas
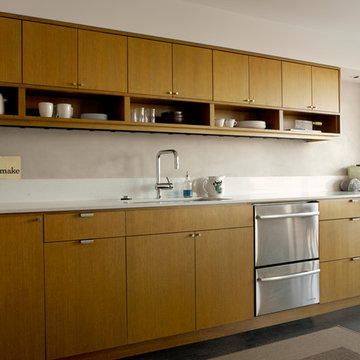
Inspiration for a mid-sized 1950s single-wall dark wood floor eat-in kitchen remodel in Seattle with an undermount sink, flat-panel cabinets, medium tone wood cabinets, solid surface countertops, white backsplash, stone slab backsplash and stainless steel appliances
6





