Single-Wall Kitchen with Stone Slab Backsplash Ideas
Refine by:
Budget
Sort by:Popular Today
21 - 40 of 4,704 photos
Item 1 of 3
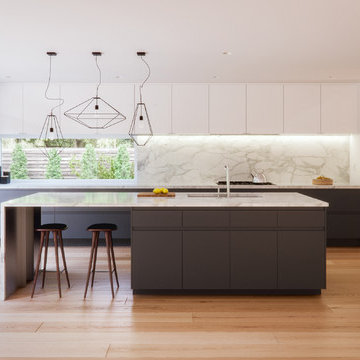
Example of a minimalist single-wall light wood floor eat-in kitchen design in Cincinnati with an undermount sink, flat-panel cabinets, black cabinets, quartz countertops, white backsplash, stone slab backsplash, white appliances and an island
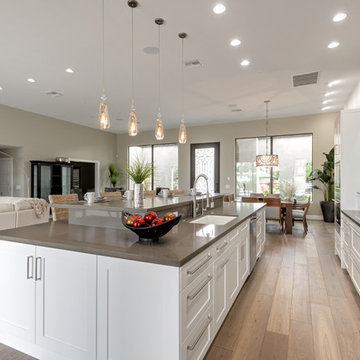
Affinity KItchens cabinetry. Photography by Rick Young.
Inspiration for a mid-sized contemporary single-wall medium tone wood floor open concept kitchen remodel in Phoenix with an undermount sink, recessed-panel cabinets, white cabinets, quartz countertops, stone slab backsplash, an island, white backsplash and stainless steel appliances
Inspiration for a mid-sized contemporary single-wall medium tone wood floor open concept kitchen remodel in Phoenix with an undermount sink, recessed-panel cabinets, white cabinets, quartz countertops, stone slab backsplash, an island, white backsplash and stainless steel appliances

Inspiration for a large contemporary single-wall concrete floor and gray floor eat-in kitchen remodel in Orange County with an undermount sink, flat-panel cabinets, white cabinets, solid surface countertops, paneled appliances, an island, white backsplash and stone slab backsplash
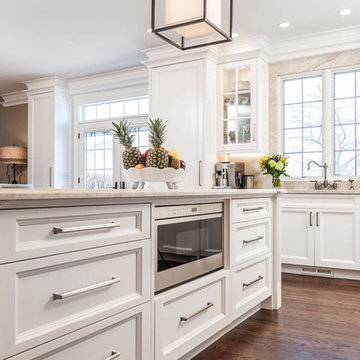
Designer: Conceptual Kitchens
Bucher Photography
Example of a mid-sized transitional single-wall medium tone wood floor eat-in kitchen design in Indianapolis with an undermount sink, recessed-panel cabinets, white cabinets, multicolored backsplash, stone slab backsplash, stainless steel appliances and two islands
Example of a mid-sized transitional single-wall medium tone wood floor eat-in kitchen design in Indianapolis with an undermount sink, recessed-panel cabinets, white cabinets, multicolored backsplash, stone slab backsplash, stainless steel appliances and two islands
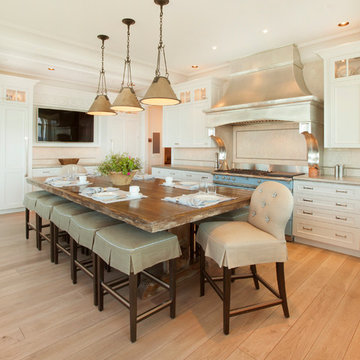
Example of a large classic single-wall light wood floor and beige floor eat-in kitchen design in Omaha with shaker cabinets, white cabinets, marble countertops, beige backsplash, stone slab backsplash, stainless steel appliances and no island
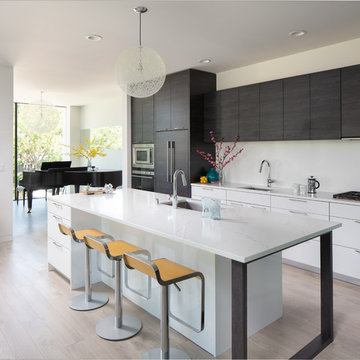
Mid-sized trendy single-wall light wood floor and beige floor open concept kitchen photo with a single-bowl sink, flat-panel cabinets, white cabinets, paneled appliances, an island, quartz countertops, white backsplash and stone slab backsplash
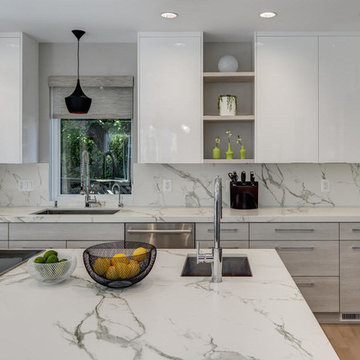
Inspiration for a contemporary single-wall light wood floor kitchen remodel in DC Metro with an undermount sink, flat-panel cabinets, gray cabinets, gray backsplash, stone slab backsplash, stainless steel appliances and an island
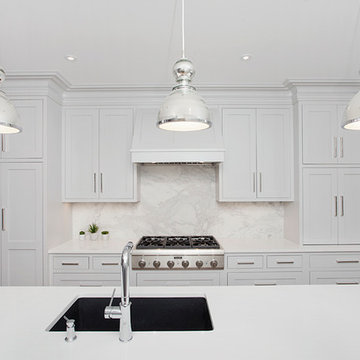
JB Real Estate Photography - Jessica Brown
Example of a large transitional single-wall light wood floor eat-in kitchen design in New York with an undermount sink, shaker cabinets, gray cabinets, quartz countertops, white backsplash, stone slab backsplash, stainless steel appliances and an island
Example of a large transitional single-wall light wood floor eat-in kitchen design in New York with an undermount sink, shaker cabinets, gray cabinets, quartz countertops, white backsplash, stone slab backsplash, stainless steel appliances and an island
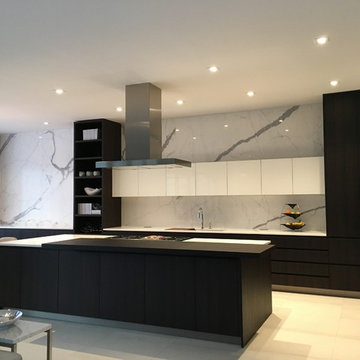
Recently completed installation in Urbandale - sleek Varenna kitchen, Poliform dining table, Miele appliances, Knoll chairs and Roll & Hill chandelier!
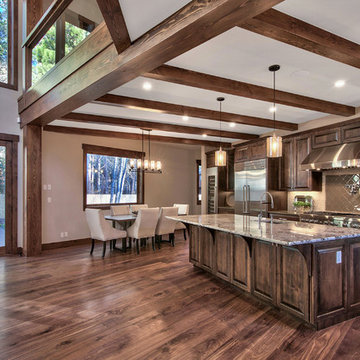
Open concept kitchen - large rustic single-wall dark wood floor open concept kitchen idea in Other with an undermount sink, raised-panel cabinets, dark wood cabinets, granite countertops, white backsplash, stone slab backsplash, stainless steel appliances and an island
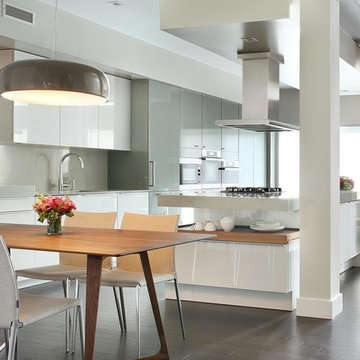
Peter Rymwid Photography
Large trendy single-wall dark wood floor eat-in kitchen photo in Philadelphia with flat-panel cabinets, gray cabinets, quartzite countertops, gray backsplash, stone slab backsplash, stainless steel appliances and an island
Large trendy single-wall dark wood floor eat-in kitchen photo in Philadelphia with flat-panel cabinets, gray cabinets, quartzite countertops, gray backsplash, stone slab backsplash, stainless steel appliances and an island
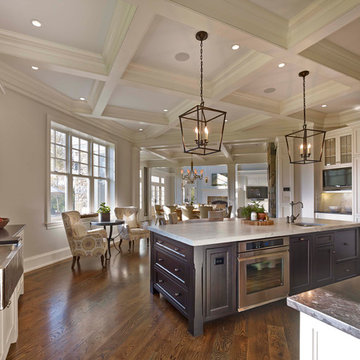
Large elegant single-wall dark wood floor and brown floor eat-in kitchen photo in Philadelphia with a farmhouse sink, stainless steel appliances, recessed-panel cabinets, white cabinets, an island and stone slab backsplash
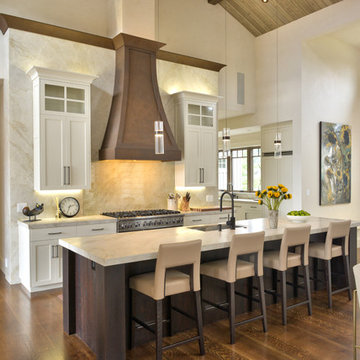
Vernon Nelson, Every Angle Photography
Large trendy single-wall dark wood floor open concept kitchen photo in San Francisco with recessed-panel cabinets, white cabinets, marble countertops, beige backsplash, stainless steel appliances, an island, an undermount sink and stone slab backsplash
Large trendy single-wall dark wood floor open concept kitchen photo in San Francisco with recessed-panel cabinets, white cabinets, marble countertops, beige backsplash, stainless steel appliances, an island, an undermount sink and stone slab backsplash
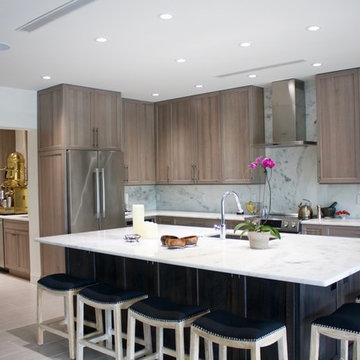
Inspired by coastal transitional style, the cabinets are made from hickory which offers a smooth yet textured feel. The main kitchen cabinets have a grey fog stain and the island is black night stain. The countertops are quartzite with greys and white. The back butler's pantry features and Italian espresso machine and secondary dishwasher.
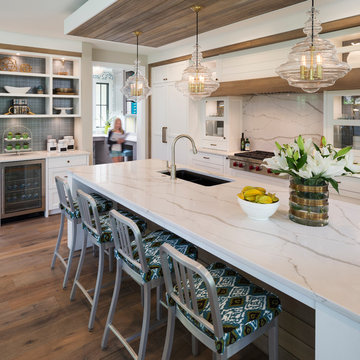
Inspiration for a large transitional single-wall dark wood floor eat-in kitchen remodel in Minneapolis with an undermount sink, shaker cabinets, white cabinets, marble countertops, white backsplash, stone slab backsplash, stainless steel appliances and an island
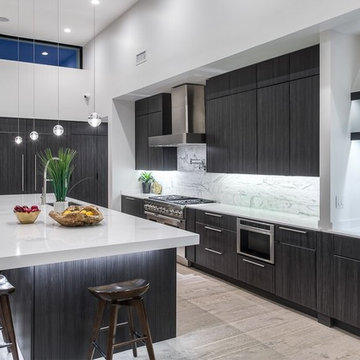
Inspiration for a large contemporary single-wall light wood floor eat-in kitchen remodel in Phoenix with an undermount sink, flat-panel cabinets, black cabinets, solid surface countertops, an island, gray backsplash, stone slab backsplash and stainless steel appliances
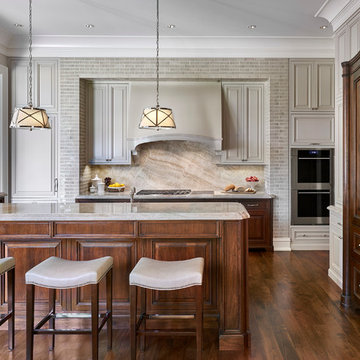
Tony Soluri Photography
Inspiration for a large timeless single-wall dark wood floor open concept kitchen remodel in Chicago with an undermount sink, gray cabinets, marble countertops, beige backsplash, stone slab backsplash, paneled appliances and an island
Inspiration for a large timeless single-wall dark wood floor open concept kitchen remodel in Chicago with an undermount sink, gray cabinets, marble countertops, beige backsplash, stone slab backsplash, paneled appliances and an island
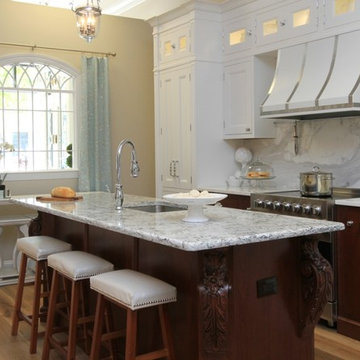
The Cabinet Shoppe
Location: Jacksonville, FL, USA
This project is part of our showroom display collection, which features a variety of the lines we carry, including Bremtown Cabinetry, Wood-Mode Cabinetry and Habersham Cabinetry. Our most recent additions are the Wood-Mode displays, completed in 2019.
Photography by Jesse Preza
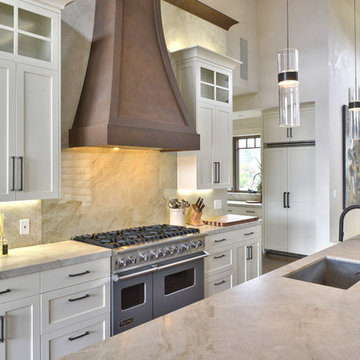
Vernon Nelson, Every Angle Photography
Example of a large trendy single-wall dark wood floor open concept kitchen design in San Francisco with recessed-panel cabinets, white cabinets, marble countertops, beige backsplash, stainless steel appliances, an island, an undermount sink and stone slab backsplash
Example of a large trendy single-wall dark wood floor open concept kitchen design in San Francisco with recessed-panel cabinets, white cabinets, marble countertops, beige backsplash, stainless steel appliances, an island, an undermount sink and stone slab backsplash
Single-Wall Kitchen with Stone Slab Backsplash Ideas
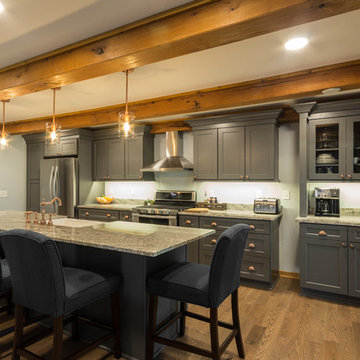
Large transitional single-wall medium tone wood floor and gray floor eat-in kitchen photo in Detroit with a farmhouse sink, shaker cabinets, gray cabinets, granite countertops, white backsplash, stone slab backsplash, stainless steel appliances and an island
2





