Single-Wall Kitchen with Stone Slab Backsplash Ideas
Refine by:
Budget
Sort by:Popular Today
41 - 60 of 4,704 photos
Item 1 of 3
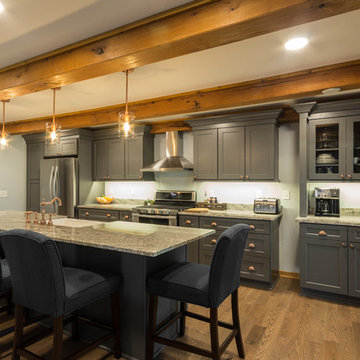
Large transitional single-wall medium tone wood floor and gray floor eat-in kitchen photo in Detroit with a farmhouse sink, shaker cabinets, gray cabinets, granite countertops, white backsplash, stone slab backsplash, stainless steel appliances and an island
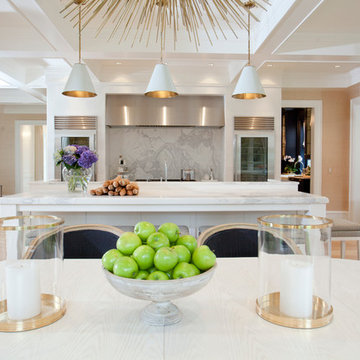
New House with amazing details
Assorted
Inspiration for a large contemporary single-wall light wood floor and beige floor open concept kitchen remodel in Philadelphia with an undermount sink, flat-panel cabinets, white cabinets, marble countertops, multicolored backsplash, stone slab backsplash, stainless steel appliances and two islands
Inspiration for a large contemporary single-wall light wood floor and beige floor open concept kitchen remodel in Philadelphia with an undermount sink, flat-panel cabinets, white cabinets, marble countertops, multicolored backsplash, stone slab backsplash, stainless steel appliances and two islands
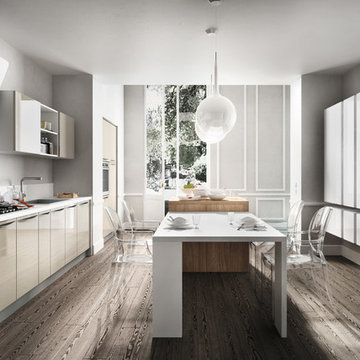
REFLEXA is a kitchen in post-forming shiny brushed laminated available in six colours: WHITE, RED BORDEAUX, GEM, ACORN, TITANIUM and LIGHT BLUE; the horizontal border of the doors frame is in PVC profiles of matching colour. It is an particularly eye catching product both in terms of look as well as composition, thanks to the lightness of its shapes, volumes and colours, all this combined to technological appliances of exceptional structural and functional quality.
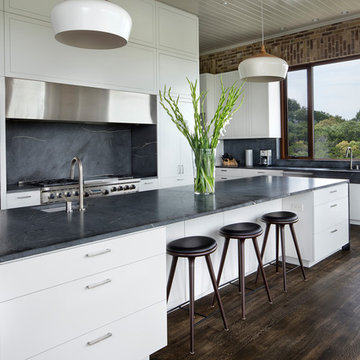
In the kitchen, dark wood cabinets and an extraneous brick arch were replaced with glossy white cabinets contrasted by soapstone countertops and white oak floors with an ebony finish.
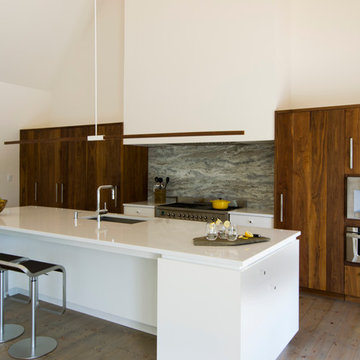
Example of a large minimalist single-wall medium tone wood floor and gray floor open concept kitchen design in New York with an undermount sink, flat-panel cabinets, medium tone wood cabinets, solid surface countertops, gray backsplash, stone slab backsplash, stainless steel appliances and an island
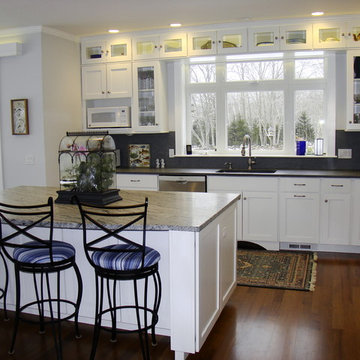
Photos by Robin Amorello, CKD CAPS
Inspiration for a mid-sized timeless single-wall medium tone wood floor open concept kitchen remodel in Portland Maine with an undermount sink, shaker cabinets, white cabinets, granite countertops, gray backsplash, stone slab backsplash, stainless steel appliances and an island
Inspiration for a mid-sized timeless single-wall medium tone wood floor open concept kitchen remodel in Portland Maine with an undermount sink, shaker cabinets, white cabinets, granite countertops, gray backsplash, stone slab backsplash, stainless steel appliances and an island
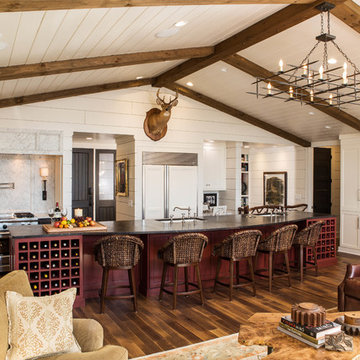
The kitchen in this mountain home is defined by a brick red island on one end of the central gathering room. Instead of kitchen cabinets, there are expansive floor to ceiling pantries on the walls flanking the island. One pantry has a central glassed upper cabinet that displays china.
Scott Moore Photography
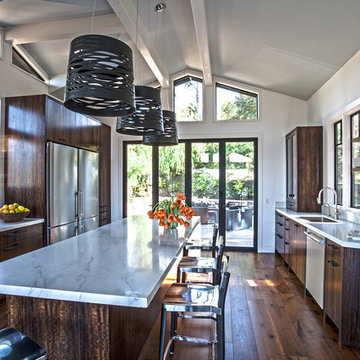
Inspiration for a mid-sized transitional single-wall medium tone wood floor open concept kitchen remodel in San Diego with a single-bowl sink, flat-panel cabinets, dark wood cabinets, marble countertops, white backsplash, stone slab backsplash, stainless steel appliances and an island
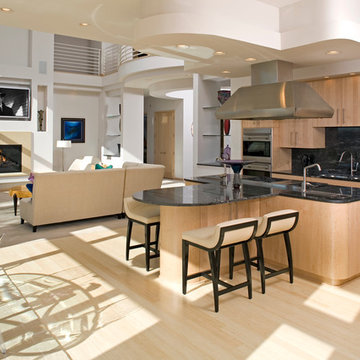
Example of a trendy single-wall light wood floor eat-in kitchen design in Minneapolis with an undermount sink, flat-panel cabinets, black backsplash, stone slab backsplash and an island
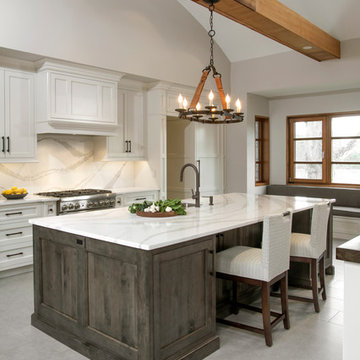
Custom made kitchen with open floor plan creates very inviting space. The white and gray tones of the walls, stone and floor complement the maple cabinetry with a custom finish, walnut wood top and walnut live edge dining room table to create a warmer natural environment that is soothing and comfortable. Custom made cabinetry by Superior Woodcraft.
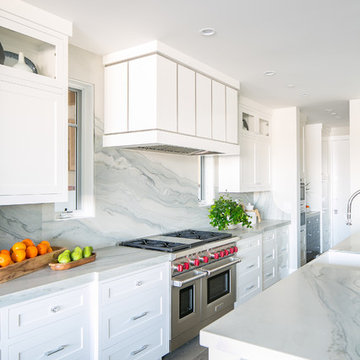
Gorgeous transitional eclectic style home located on the Balboa Peninsula in the coastal community of Newport Beach. The blending of both traditional and contemporary styles, color, furnishings and finishes is complimented by waterfront views, stunning sunsets and year round tropical weather.
Photos: Ryan Garvin
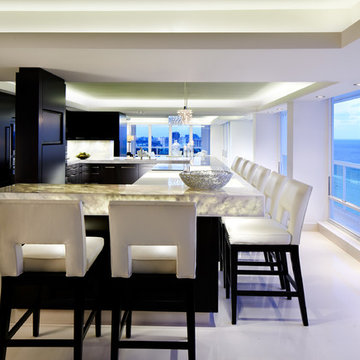
Sargent Architectural Photography
Inspiration for a mid-sized contemporary single-wall limestone floor open concept kitchen remodel in Miami with an undermount sink, flat-panel cabinets, dark wood cabinets, quartzite countertops, white backsplash, stone slab backsplash, paneled appliances and an island
Inspiration for a mid-sized contemporary single-wall limestone floor open concept kitchen remodel in Miami with an undermount sink, flat-panel cabinets, dark wood cabinets, quartzite countertops, white backsplash, stone slab backsplash, paneled appliances and an island
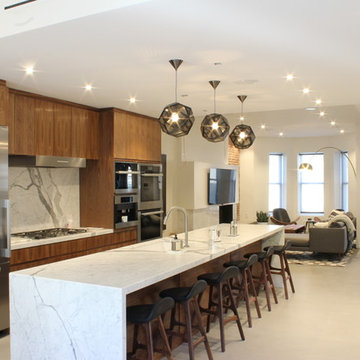
Inspiration for a large contemporary single-wall concrete floor and gray floor open concept kitchen remodel in New York with an undermount sink, flat-panel cabinets, dark wood cabinets, marble countertops, white backsplash, stone slab backsplash, stainless steel appliances and an island
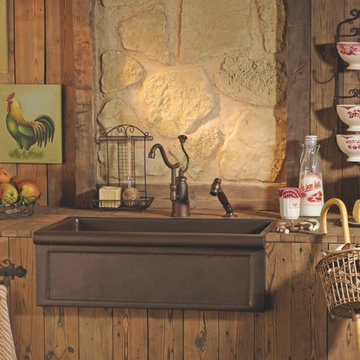
Copper Couture® - this showpiece sink adds the warmth and charm of copper to a kitchen. Copper is naturally antibacterial- Herbeau copper sinks
are pre-weathered through a special process that ensures a deep, lustrous patina.
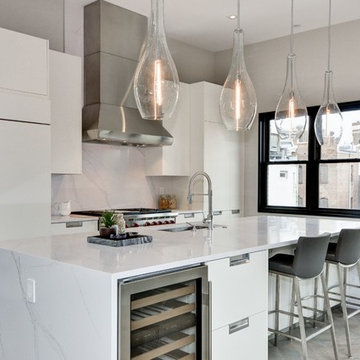
LUX kitchen in White Matte Lacquer
Inspiration for a large contemporary single-wall light wood floor and gray floor eat-in kitchen remodel in DC Metro with an undermount sink, flat-panel cabinets, white cabinets, quartz countertops, white backsplash, stone slab backsplash, stainless steel appliances and an island
Inspiration for a large contemporary single-wall light wood floor and gray floor eat-in kitchen remodel in DC Metro with an undermount sink, flat-panel cabinets, white cabinets, quartz countertops, white backsplash, stone slab backsplash, stainless steel appliances and an island
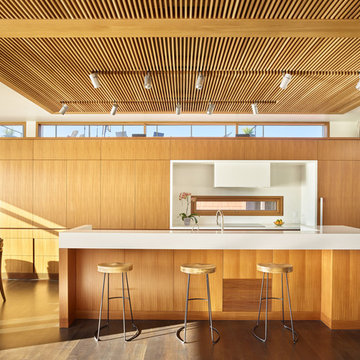
Photo Credit: Benjamin Benschneider
Example of a mid-sized trendy single-wall dark wood floor eat-in kitchen design in Seattle with an undermount sink, flat-panel cabinets, medium tone wood cabinets, quartz countertops, white backsplash, stone slab backsplash, paneled appliances and an island
Example of a mid-sized trendy single-wall dark wood floor eat-in kitchen design in Seattle with an undermount sink, flat-panel cabinets, medium tone wood cabinets, quartz countertops, white backsplash, stone slab backsplash, paneled appliances and an island
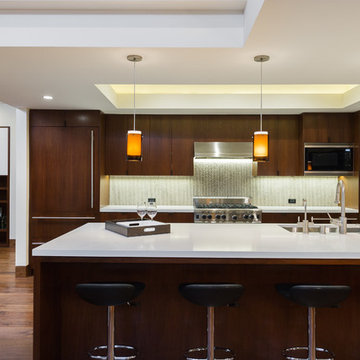
Ulimited Style Photography
Example of a mid-sized minimalist single-wall medium tone wood floor kitchen design in Los Angeles with an undermount sink, flat-panel cabinets, dark wood cabinets, quartzite countertops, gray backsplash, stone slab backsplash, paneled appliances and an island
Example of a mid-sized minimalist single-wall medium tone wood floor kitchen design in Los Angeles with an undermount sink, flat-panel cabinets, dark wood cabinets, quartzite countertops, gray backsplash, stone slab backsplash, paneled appliances and an island
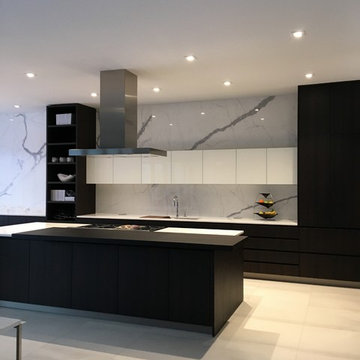
Recently completed installation in Urbandale - sleek Varenna kitchen, Poliform dining table, Miele appliances, Knoll chairs and Roll & Hill chandelier!
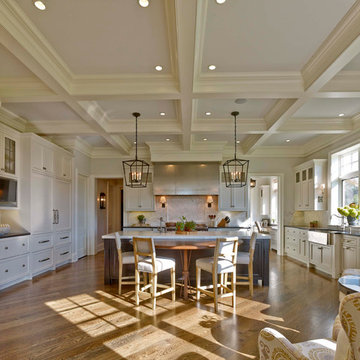
Eat-in kitchen - large traditional single-wall dark wood floor and brown floor eat-in kitchen idea in Philadelphia with a farmhouse sink, recessed-panel cabinets, white cabinets, stone slab backsplash, stainless steel appliances and an island
Single-Wall Kitchen with Stone Slab Backsplash Ideas
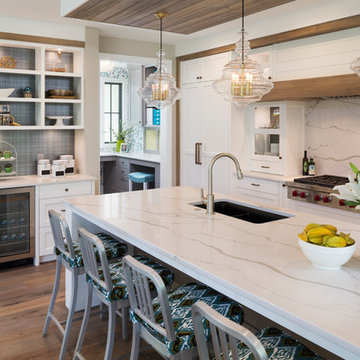
Large transitional single-wall dark wood floor eat-in kitchen photo in Minneapolis with an undermount sink, shaker cabinets, white cabinets, marble countertops, white backsplash, stone slab backsplash, stainless steel appliances and an island
3





