Single-Wall Laundry Room with Gray Cabinets Ideas
Refine by:
Budget
Sort by:Popular Today
161 - 180 of 1,031 photos
Item 1 of 3
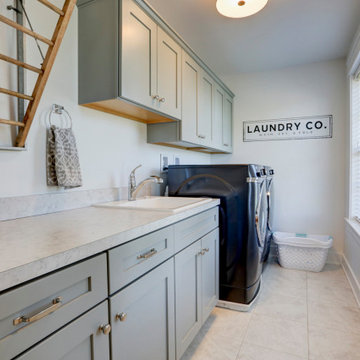
Photo Credits: Vivid Home Photography
Inspiration for a cottage single-wall laundry room remodel with gray cabinets, gray walls, a side-by-side washer/dryer and gray countertops
Inspiration for a cottage single-wall laundry room remodel with gray cabinets, gray walls, a side-by-side washer/dryer and gray countertops
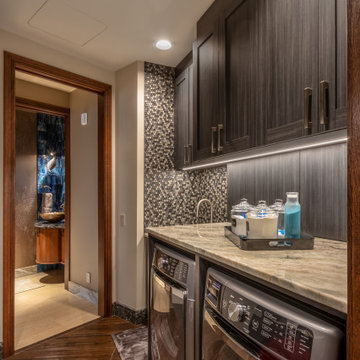
Example of a small trendy single-wall dark wood floor and brown floor dedicated laundry room design in Omaha with an undermount sink, recessed-panel cabinets, gray cabinets, granite countertops, a side-by-side washer/dryer and multicolored countertops
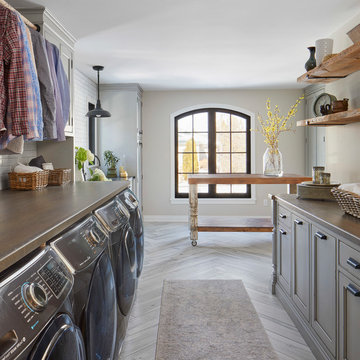
Susan Brenner
Example of a large cottage single-wall porcelain tile and gray floor dedicated laundry room design in Denver with a farmhouse sink, recessed-panel cabinets, gray cabinets, soapstone countertops, white walls, a side-by-side washer/dryer and black countertops
Example of a large cottage single-wall porcelain tile and gray floor dedicated laundry room design in Denver with a farmhouse sink, recessed-panel cabinets, gray cabinets, soapstone countertops, white walls, a side-by-side washer/dryer and black countertops
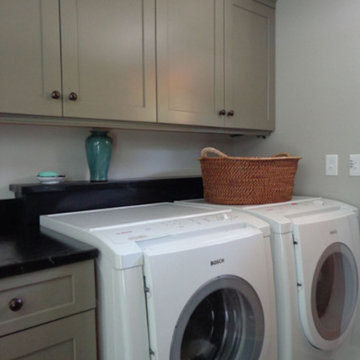
Example of a mid-sized classic single-wall beige floor utility room design in Burlington with shaker cabinets, gray cabinets, white walls and a side-by-side washer/dryer
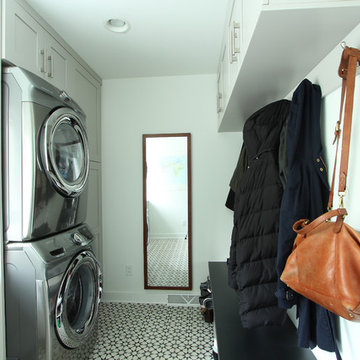
The washer and dryer were stacked and placed next to a tall pantry cabinet. Medium grey painted cabinets were selected and paired with black and white cement tile.

For the laundry room, we designed the space to incorporate a new stackable washer and dryer. In addition, we installed new upper cabinets that were extended to the ceiling for additional storage.
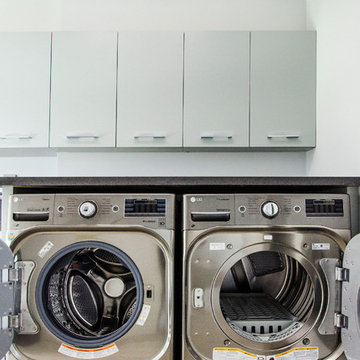
Large minimalist single-wall light wood floor and brown floor dedicated laundry room photo in Miami with flat-panel cabinets, gray cabinets, white walls, a side-by-side washer/dryer and gray countertops
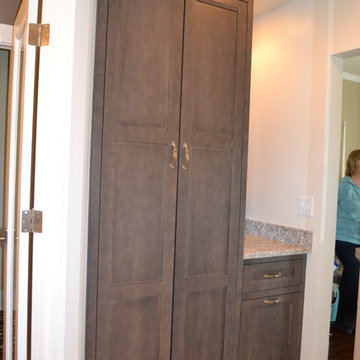
Aspen Kitchens Inc.
Inspiration for a small transitional single-wall porcelain tile dedicated laundry room remodel in Denver with recessed-panel cabinets, gray cabinets, quartz countertops, beige walls and a stacked washer/dryer
Inspiration for a small transitional single-wall porcelain tile dedicated laundry room remodel in Denver with recessed-panel cabinets, gray cabinets, quartz countertops, beige walls and a stacked washer/dryer

Inspiration for a mid-sized contemporary single-wall ceramic tile and gray floor utility room remodel in Other with shaker cabinets, gray cabinets, granite countertops, gray backsplash, granite backsplash, white walls, an integrated washer/dryer and gray countertops
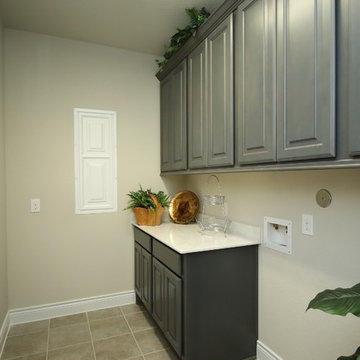
Mid-sized elegant single-wall ceramic tile dedicated laundry room photo in Houston with raised-panel cabinets, gray cabinets, solid surface countertops, beige walls and a side-by-side washer/dryer
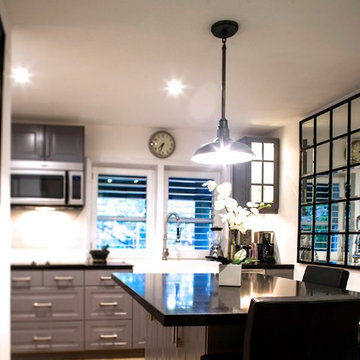
Gray is the new black - this sleek contemporary style kitchen/utility room is from Ikea, a large window frame mirror was sourced from Pottery Barn and creates the illusion of another window a barn light from Restoration Hardware hangs above the island where polished granite countertops introduce dark glamour to the space.
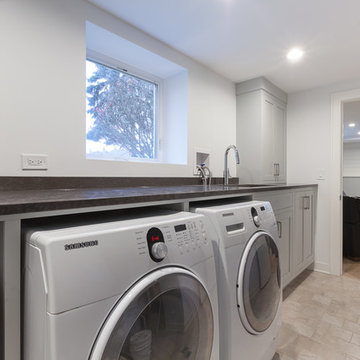
Utility room - mid-sized transitional single-wall ceramic tile and beige floor utility room idea in Chicago with an undermount sink, flat-panel cabinets, gray cabinets, granite countertops, gray walls, a side-by-side washer/dryer and black countertops

Walls Could Talk
Example of a large cottage single-wall porcelain tile and blue floor utility room design in Houston with a farmhouse sink, recessed-panel cabinets, gray cabinets, granite countertops, gray walls, a side-by-side washer/dryer and white countertops
Example of a large cottage single-wall porcelain tile and blue floor utility room design in Houston with a farmhouse sink, recessed-panel cabinets, gray cabinets, granite countertops, gray walls, a side-by-side washer/dryer and white countertops
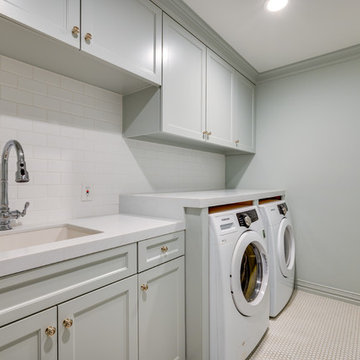
Design/Build: AXIOM Builders
Photos: © Mike Healey Photography
Mid-sized transitional single-wall ceramic tile and white floor dedicated laundry room photo in Dallas with an undermount sink, recessed-panel cabinets, gray cabinets, quartzite countertops, gray walls, a side-by-side washer/dryer and white countertops
Mid-sized transitional single-wall ceramic tile and white floor dedicated laundry room photo in Dallas with an undermount sink, recessed-panel cabinets, gray cabinets, quartzite countertops, gray walls, a side-by-side washer/dryer and white countertops
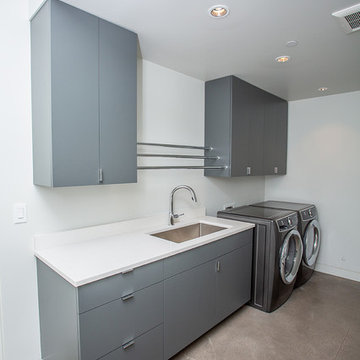
Custom gray laundry room cabinets.
Dedicated laundry room - mid-sized 1960s single-wall concrete floor and beige floor dedicated laundry room idea in Portland with an undermount sink, flat-panel cabinets, gray cabinets, white walls, a side-by-side washer/dryer and white countertops
Dedicated laundry room - mid-sized 1960s single-wall concrete floor and beige floor dedicated laundry room idea in Portland with an undermount sink, flat-panel cabinets, gray cabinets, white walls, a side-by-side washer/dryer and white countertops
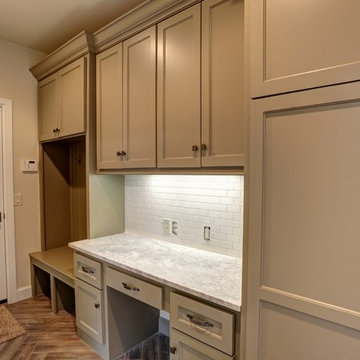
Inspiration for a mid-sized transitional single-wall ceramic tile utility room remodel in Oklahoma City with shaker cabinets, gray cabinets, marble countertops, beige walls and a side-by-side washer/dryer
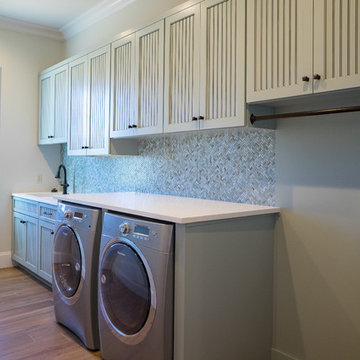
Tuscan single-wall medium tone wood floor and beige floor laundry room photo in Miami with a single-bowl sink, beaded inset cabinets, gray cabinets, quartzite countertops, beige walls and a side-by-side washer/dryer
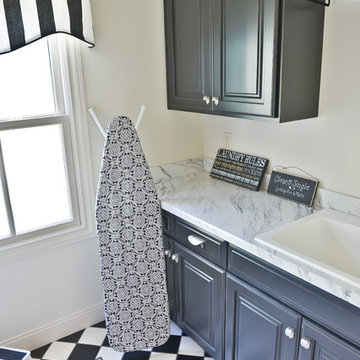
LouisvillePhotographer.com
Inspiration for a single-wall dedicated laundry room remodel in Louisville with recessed-panel cabinets, marble countertops and gray cabinets
Inspiration for a single-wall dedicated laundry room remodel in Louisville with recessed-panel cabinets, marble countertops and gray cabinets
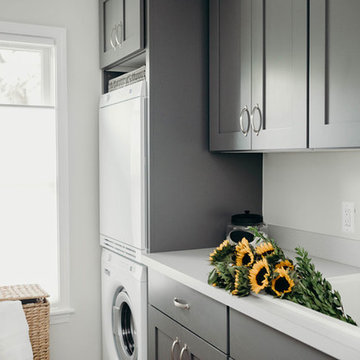
This laundry room was part of a complete interior remodel in Royal Oak, MI. Located directly behind the garage, we converted storage into this laundry room, a mudroom, guest bath (acting as first-floor powder), and an additional bedroom that is being used as a craft room.
Alicia Gbur Photography.
Single-Wall Laundry Room with Gray Cabinets Ideas
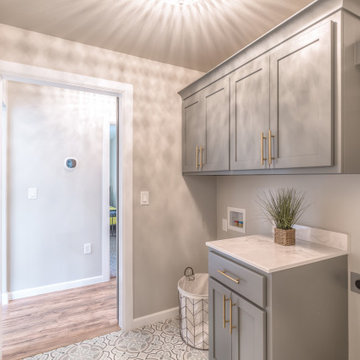
Inspiration for a farmhouse single-wall ceramic tile and multicolored floor dedicated laundry room remodel in Other with shaker cabinets, gray cabinets, solid surface countertops, gray walls and multicolored countertops
9





