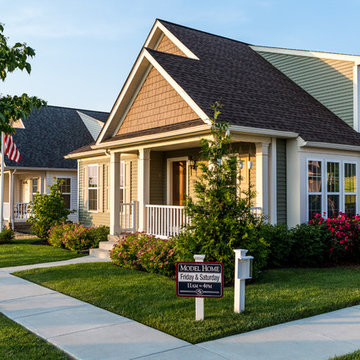Small Home Design Ideas
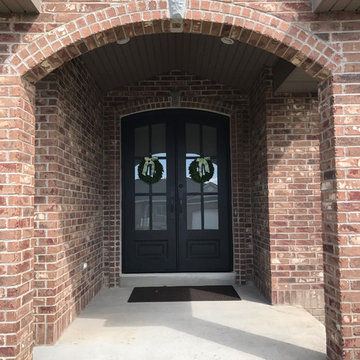
Entryway - small traditional concrete floor and gray floor entryway idea in Salt Lake City with red walls and a black front door
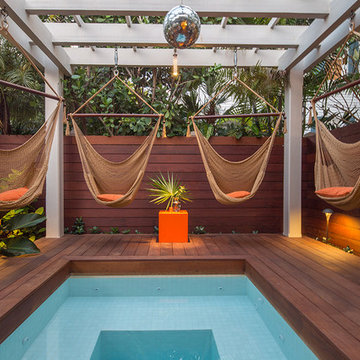
Tamara Alvarez
Inspiration for a small tropical pool remodel in Miami with decking
Inspiration for a small tropical pool remodel in Miami with decking
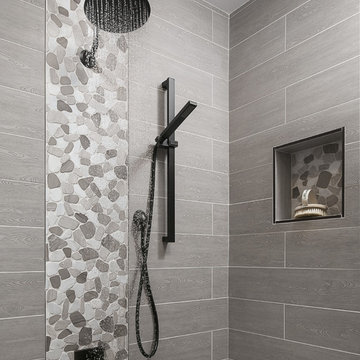
The tub and shower panel were removed to create a space to roll into and transfer onto a seated corner chair supported by grab bars.
Inspiration for a small transitional 3/4 gray tile and porcelain tile pebble tile floor and gray floor bathroom remodel in Sacramento with a one-piece toilet, white walls, beaded inset cabinets, white cabinets, an undermount sink and quartz countertops
Inspiration for a small transitional 3/4 gray tile and porcelain tile pebble tile floor and gray floor bathroom remodel in Sacramento with a one-piece toilet, white walls, beaded inset cabinets, white cabinets, an undermount sink and quartz countertops

SF Mission District Loft Renovation -- Kitchen w/ Floating Shelves
Inspiration for a small contemporary galley concrete floor and gray floor kitchen remodel in San Francisco with an undermount sink, flat-panel cabinets, quartzite countertops, white backsplash, ceramic backsplash, stainless steel appliances and black countertops
Inspiration for a small contemporary galley concrete floor and gray floor kitchen remodel in San Francisco with an undermount sink, flat-panel cabinets, quartzite countertops, white backsplash, ceramic backsplash, stainless steel appliances and black countertops
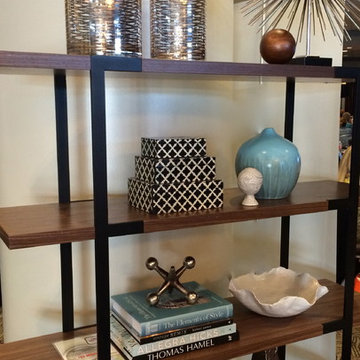
This was a quick gathering of pieces to make a 'beachy' statement on this great bookshelf. The colors and textures of the beach are included in the various accessories chosen. Photo by April King

Astri Wee
Inspiration for a small transitional light wood floor and brown floor powder room remodel in DC Metro with beaded inset cabinets, distressed cabinets, a two-piece toilet, blue walls, an undermount sink, quartzite countertops and white countertops
Inspiration for a small transitional light wood floor and brown floor powder room remodel in DC Metro with beaded inset cabinets, distressed cabinets, a two-piece toilet, blue walls, an undermount sink, quartzite countertops and white countertops
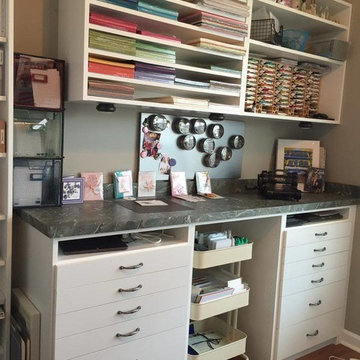
Small elegant built-in desk light wood floor and brown floor craft room photo in Charleston with beige walls and no fireplace
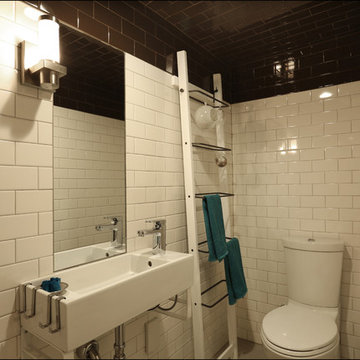
This basement shower bath/wet room features floor to ceiling subway tile, a flush mounted mirror and narro Ikea sink to create a stylishly compact and waterproof room that acts as open shower and guest bath. Design by Kristyn Bester. Photo by Photo Art Portraits
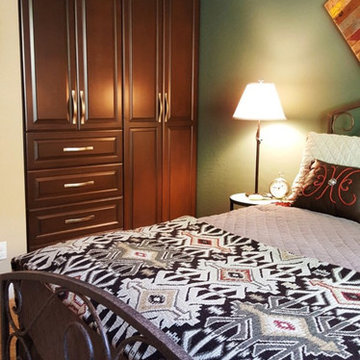
Reach-in closet - small reach-in closet idea in Los Angeles with raised-panel cabinets and dark wood cabinets

The children's bathroom has playful wallpaper and a custom designed vanity that integrates into the wainscot around the room. Interior Design by Ashley Whitakker.
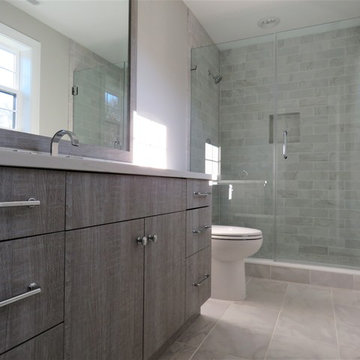
Small transitional kids' gray tile and ceramic tile ceramic tile and multicolored floor bathroom photo in Philadelphia with shaker cabinets, distressed cabinets, a one-piece toilet, gray walls, an undermount sink and quartz countertops
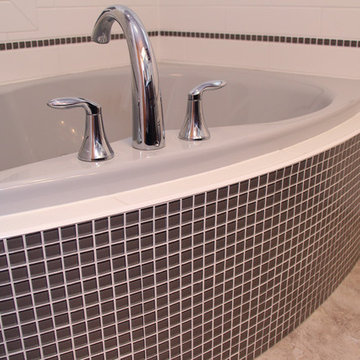
White subway tiles, smoky gray glass mosaic tile accents, soft gray spa bathtub, solid surface countertops, and lilac walls. Photos by Kost Plus Marketing.
Photo by Carrie Kost

This vintage style bathroom was inspired by it's 1930's art deco roots. The goal was to recreate a space that felt like it was original. With lighting from Rejuvenation, tile from B&W tile and Kohler fixtures, this is a small bathroom that packs a design punch. Interior Designer- Marilynn Taylor, The Taylored Home
Contractor- Allison Allain, Plumb Crazy Contracting.

Inspiration for a small transitional medium tone wood floor and brown floor open concept kitchen remodel in San Francisco with an undermount sink, shaker cabinets, quartz countertops, white backsplash, ceramic backsplash, stainless steel appliances, a peninsula, white countertops and gray cabinets
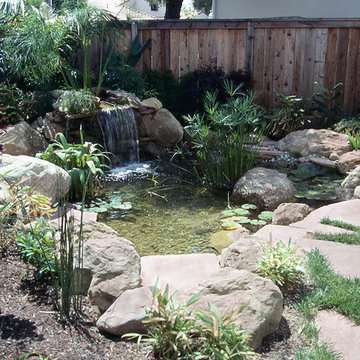
Photo of a small southwestern partial sun courtyard stone landscaping in Santa Barbara for summer.
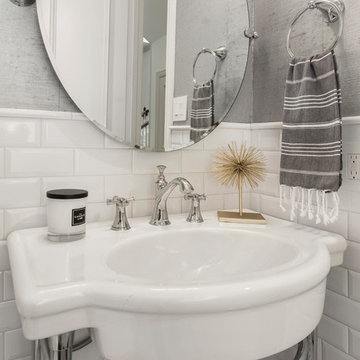
Our clients had already remodeled their master bath into a luxurious master suite, so they wanted their powder bath to have the same updated look! We turned their once dark, traditional bathroom into a sleek bright transitional powder bath!
We replaced the pedestal sink with a chrome Signature Hardware “Cierra” console vanity sink, which really gives this bathroom an updated yet classic look. The floor tile is a Carrara Thassos cube marble mosaic tile that creates a really cool effect on the floor. We added tile wainscotting on the walls, using a bright white ice beveled ceramic subway tile with Innovations “Chennai Grass” silver leaf wall covering above the tile. To top it all off, we installed a sleek Restoration Hardware Wilshire Triple sconce vanity wall light above the sink. Our clients are so pleased with their beautiful new powder bathroom!
Design/Remodel by Hatfield Builders & Remodelers | Photography by Versatile Imaging
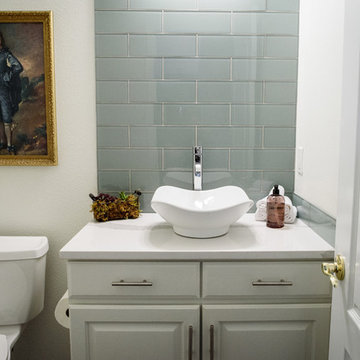
Bathroom - small transitional gray tile and glass tile bathroom idea in Denver with raised-panel cabinets, white cabinets, a two-piece toilet, white walls, a vessel sink and quartz countertops
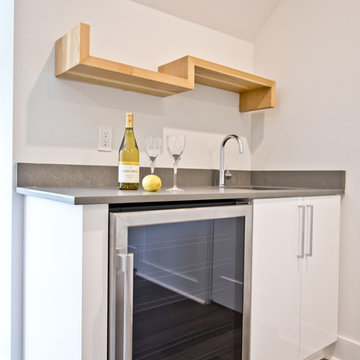
Example of a small trendy single-wall medium tone wood floor and brown floor wet bar design in Other with an undermount sink, flat-panel cabinets, white cabinets, quartz countertops and gray countertops
Small Home Design Ideas
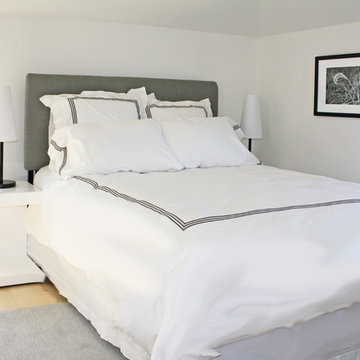
Example of a small mid-century modern light wood floor bedroom design in New York with white walls
48

























