Small Home Design Ideas
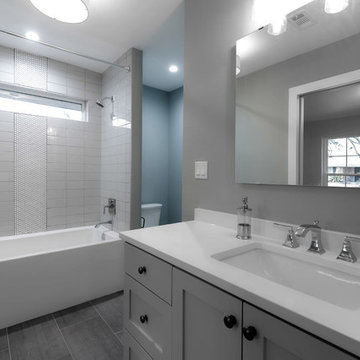
Alcove shower - small transitional kids' porcelain tile alcove shower idea in Dallas with shaker cabinets and white cabinets
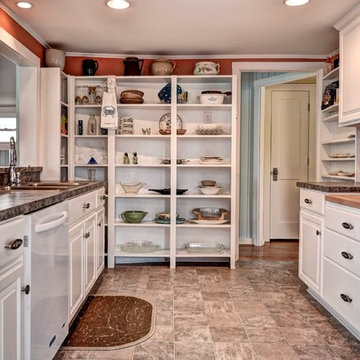
ARC Imaging
Small beach style galley ceramic tile and brown floor enclosed kitchen photo in Other with a double-bowl sink, raised-panel cabinets, white cabinets, granite countertops, white appliances and no island
Small beach style galley ceramic tile and brown floor enclosed kitchen photo in Other with a double-bowl sink, raised-panel cabinets, white cabinets, granite countertops, white appliances and no island
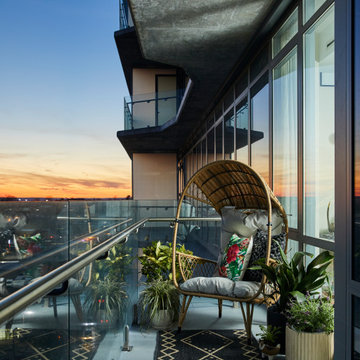
This balcony is designed to take advantage of the limited space available. The chair is a modern silhouette made out of a classic product, wicker.
Balcony - small contemporary apartment and glass railing balcony idea in Tampa
Balcony - small contemporary apartment and glass railing balcony idea in Tampa

This adorable beach cottage is in the heart of the village of La Jolla in San Diego. The goals were to brighten up the space and be the perfect beach get-away for the client whose permanent residence is in Arizona. Some of the ways we achieved the goals was to place an extra high custom board and batten in the great room and by refinishing the kitchen cabinets (which were in excellent shape) white. We created interest through extreme proportions and contrast. Though there are a lot of white elements, they are all offset by a smaller portion of very dark elements. We also played with texture and pattern through wallpaper, natural reclaimed wood elements and rugs. This was all kept in balance by using a simplified color palate minimal layering.
I am so grateful for this client as they were extremely trusting and open to ideas. To see what the space looked like before the remodel you can go to the gallery page of the website www.cmnaturaldesigns.com
Photography by: Chipper Hatter

The redesign includes a bathroom with white ceramic wall tiles, brick floors, a glass shower, and views of the surrounding landscape.
Bathroom - small country master white tile and subway tile brick floor, red floor, single-sink and exposed beam bathroom idea in Austin with dark wood cabinets, a one-piece toilet, white walls, an undermount sink, solid surface countertops, a hinged shower door, gray countertops and a built-in vanity
Bathroom - small country master white tile and subway tile brick floor, red floor, single-sink and exposed beam bathroom idea in Austin with dark wood cabinets, a one-piece toilet, white walls, an undermount sink, solid surface countertops, a hinged shower door, gray countertops and a built-in vanity
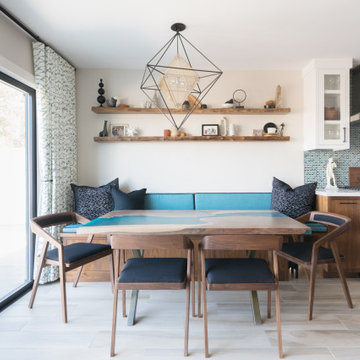
Small trendy porcelain tile and beige floor kitchen/dining room combo photo in San Diego with beige walls, a standard fireplace and a metal fireplace

Loving these grey cabinets!
Small minimalist marble floor and white floor open concept kitchen photo in Miami with an undermount sink, shaker cabinets, gray cabinets, marble countertops, stainless steel appliances, a peninsula and white countertops
Small minimalist marble floor and white floor open concept kitchen photo in Miami with an undermount sink, shaker cabinets, gray cabinets, marble countertops, stainless steel appliances, a peninsula and white countertops
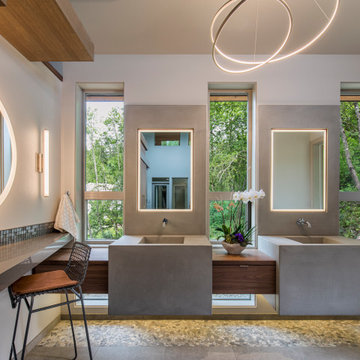
Bathroom - small contemporary gray floor bathroom idea in Portland with gray walls and a hinged shower door
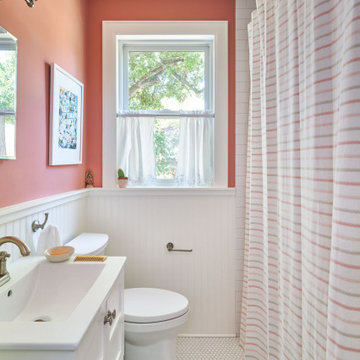
Photography by Ryan Davis | CG&S Design-Build
Inspiration for a small timeless kids' single-sink bathroom remodel in Austin with shaker cabinets, white cabinets and a built-in vanity
Inspiration for a small timeless kids' single-sink bathroom remodel in Austin with shaker cabinets, white cabinets and a built-in vanity
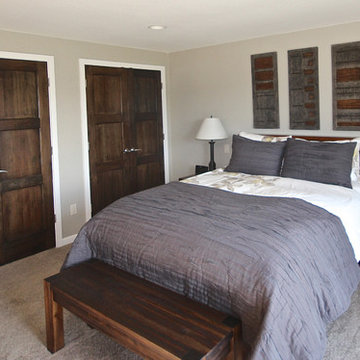
Paige Allodi, ACH Design
Inspiration for a small modern master carpeted bedroom remodel in Seattle with gray walls
Inspiration for a small modern master carpeted bedroom remodel in Seattle with gray walls
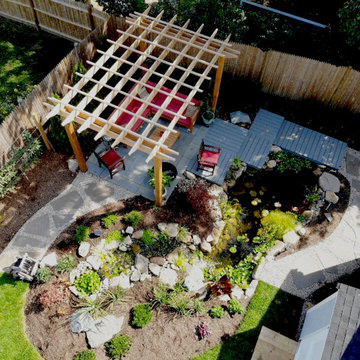
Drone technology shows the backyard after construction and installation was complete.
Inspiration for a small asian partial sun backyard pond in Providence with decking for summer.
Inspiration for a small asian partial sun backyard pond in Providence with decking for summer.

Small eclectic master ceramic tile, white floor and single-sink bathroom photo in Atlanta with flat-panel cabinets, medium tone wood cabinets, white walls, an undermount sink, marble countertops, a hinged shower door and a built-in vanity
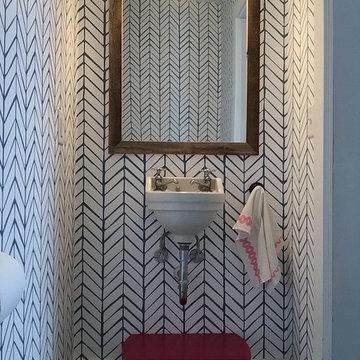
Example of a small eclectic dark wood floor powder room design in Burlington with multicolored walls and a wall-mount sink

Paint, hardware, wallpaper totally transformed what was a cookie cutter builder's generic powder room.
Inspiration for a small transitional brown tile and ceramic tile wallpaper and wainscoting powder room remodel in Portland with quartz countertops, beige countertops, a built-in vanity, multicolored walls and a drop-in sink
Inspiration for a small transitional brown tile and ceramic tile wallpaper and wainscoting powder room remodel in Portland with quartz countertops, beige countertops, a built-in vanity, multicolored walls and a drop-in sink
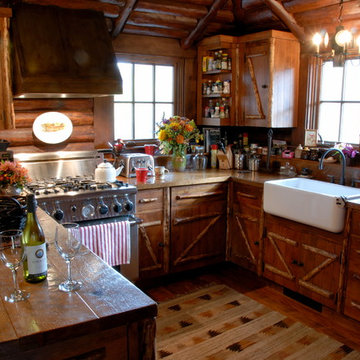
Located near Ennis, Montana, this cabin captures the essence of rustic style while maintaining modern comforts.
Jack Watkins’ father, the namesake of the creek by which this home is built, was involved in the construction of the Old Faithful Lodge. He originally built the cabin for he and his family in 1917, with small additions and upgrades over the years. The new owners’ desire was to update the home to better facilitate modern living, but without losing the original character. Windows and doors were added, and the kitchen and bathroom were completely remodeled. Well-placed porches were added to further integrate the interior spaces to their adjacent exterior counterparts, as well as a mud room—a practical requirement in rural Montana.
Today, details like the unique juniper handrail leading up to the library, will remind visitors and guests of its historical Western roots.

Kitchen - small country l-shaped medium tone wood floor and brown floor kitchen idea in Minneapolis with a farmhouse sink, shaker cabinets, white cabinets, gray backsplash, subway tile backsplash, stainless steel appliances, a peninsula and white countertops
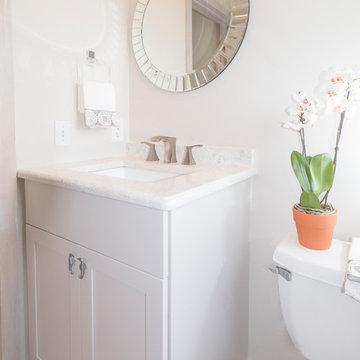
Photography by Dianne Ahto, Graphicus 14
Design by Cindy Kelly Kitchen Design
Powder room - small transitional ceramic tile and beige floor powder room idea in New York with flat-panel cabinets, white cabinets, beige walls, an integrated sink and granite countertops
Powder room - small transitional ceramic tile and beige floor powder room idea in New York with flat-panel cabinets, white cabinets, beige walls, an integrated sink and granite countertops
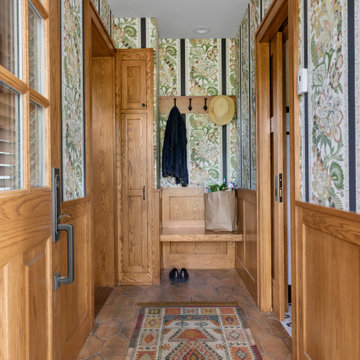
This 1916 home received a complete Renovation of the existing 3-seasons porch which was added by a prior owner. Included is a new entry functioning as a mudroom and a 3/4 bath with laundry on the first floor, something the home was lacking.
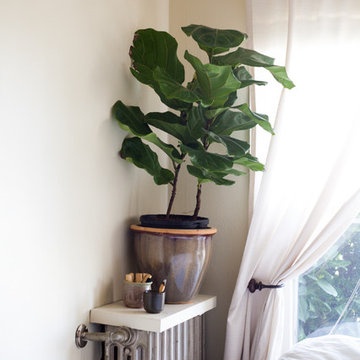
Photo: Ellie Arciaga © 2015 Houzz
Bedroom - small eclectic master medium tone wood floor bedroom idea in Seattle
Bedroom - small eclectic master medium tone wood floor bedroom idea in Seattle
Small Home Design Ideas
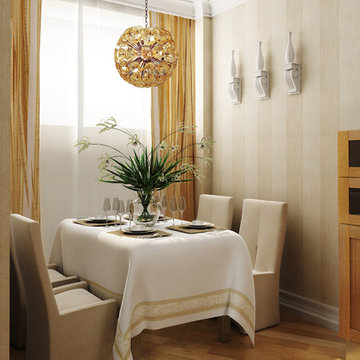
Neutral dining room with tropical style pendant above table
Example of a small island style medium tone wood floor enclosed dining room design in New York with white walls
Example of a small island style medium tone wood floor enclosed dining room design in New York with white walls
44
























