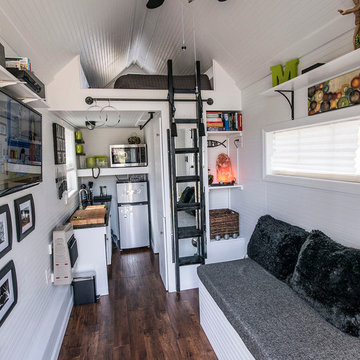Small Home Design Ideas
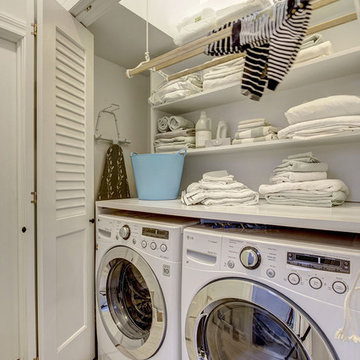
Laundry Room
Laundry closet - small ceramic tile laundry closet idea in New York with quartz countertops, white walls and a side-by-side washer/dryer
Laundry closet - small ceramic tile laundry closet idea in New York with quartz countertops, white walls and a side-by-side washer/dryer
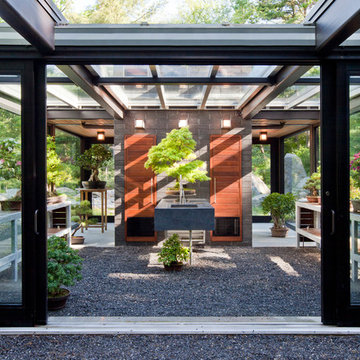
Modern glass house set in the landscape evokes a midcentury vibe. A modern gas fireplace divides the living area with a polished concrete floor from the greenhouse with a gravel floor. The frame is painted steel with aluminum sliding glass door. The front features a green roof with native grasses and the rear is covered with a glass roof.
Photo by: Peter Vanderwarker Photography

The client’s request was quite common - a typical 2800 sf builder home with 3 bedrooms, 2 baths, living space, and den. However, their desire was for this to be “anything but common.” The result is an innovative update on the production home for the modern era, and serves as a direct counterpoint to the neighborhood and its more conventional suburban housing stock, which focus views to the backyard and seeks to nullify the unique qualities and challenges of topography and the natural environment.
The Terraced House cautiously steps down the site’s steep topography, resulting in a more nuanced approach to site development than cutting and filling that is so common in the builder homes of the area. The compact house opens up in very focused views that capture the natural wooded setting, while masking the sounds and views of the directly adjacent roadway. The main living spaces face this major roadway, effectively flipping the typical orientation of a suburban home, and the main entrance pulls visitors up to the second floor and halfway through the site, providing a sense of procession and privacy absent in the typical suburban home.
Clad in a custom rain screen that reflects the wood of the surrounding landscape - while providing a glimpse into the interior tones that are used. The stepping “wood boxes” rest on a series of concrete walls that organize the site, retain the earth, and - in conjunction with the wood veneer panels - provide a subtle organic texture to the composition.
The interior spaces wrap around an interior knuckle that houses public zones and vertical circulation - allowing more private spaces to exist at the edges of the building. The windows get larger and more frequent as they ascend the building, culminating in the upstairs bedrooms that occupy the site like a tree house - giving views in all directions.
The Terraced House imports urban qualities to the suburban neighborhood and seeks to elevate the typical approach to production home construction, while being more in tune with modern family living patterns.
Overview:
Elm Grove
Size:
2,800 sf,
3 bedrooms, 2 bathrooms
Completion Date:
September 2014
Services:
Architecture, Landscape Architecture
Interior Consultants: Amy Carman Design

Dark powder room with tile chair rail
Powder room - small transitional black tile and limestone tile porcelain tile and multicolored floor powder room idea in Chicago with a two-piece toilet, black walls and a pedestal sink
Powder room - small transitional black tile and limestone tile porcelain tile and multicolored floor powder room idea in Chicago with a two-piece toilet, black walls and a pedestal sink

Small trendy 3/4 white tile and subway tile ceramic tile, black floor, single-sink and wallpaper bathroom photo in New York with flat-panel cabinets, medium tone wood cabinets, a one-piece toilet, white walls, an integrated sink, concrete countertops, black countertops and a freestanding vanity

New lower level wet bar complete with glass backsplash, floating shelving with built-in backlighting, built-in microwave, beveral cooler, 18" dishwasher, wine storage, tile flooring, carpet, lighting, etc.

James R. Saloman Photography
Eat-in kitchen - small scandinavian dark wood floor and brown floor eat-in kitchen idea in Portland Maine with a single-bowl sink, shaker cabinets, gray cabinets, quartz countertops, white backsplash, ceramic backsplash, stainless steel appliances, an island and white countertops
Eat-in kitchen - small scandinavian dark wood floor and brown floor eat-in kitchen idea in Portland Maine with a single-bowl sink, shaker cabinets, gray cabinets, quartz countertops, white backsplash, ceramic backsplash, stainless steel appliances, an island and white countertops

Yasin Chaudhry
Inspiration for a small contemporary open concept medium tone wood floor and brown floor family room remodel in Other with a wall-mounted tv, multicolored walls and no fireplace
Inspiration for a small contemporary open concept medium tone wood floor and brown floor family room remodel in Other with a wall-mounted tv, multicolored walls and no fireplace

Just off the main hall from our Baker's Kitchen project was a dark little laundry room that also served as the main entry from the garage. By adding cement tiles, cheerful navy cabinets and a butcher block counter, we transformed the space into a bright laundry room that also provides a warm welcome to the house.
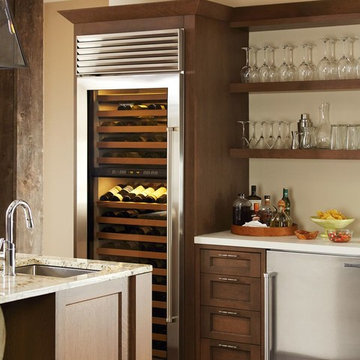
Fine wine is an investment too valuable and beautiful to be confined to a dusty cellar or shut away unceremoniously in a cupboard. And to pull out a dry cork or serve wine from a bottle with a moldy label – unthinkable.
Better storage for the bottle means more enjoyment in the glass. Sub-Zero wine storage units act not merely as coolers but as guardians against the four enemies of wine: heat, humidity, light and vibration.

The curbless shower creates a clean transition.
Inspiration for a small modern 3/4 ceramic tile and gray floor alcove shower remodel in Boston with a one-piece toilet, gray walls, a hinged shower door, flat-panel cabinets, dark wood cabinets, an integrated sink, solid surface countertops and white countertops
Inspiration for a small modern 3/4 ceramic tile and gray floor alcove shower remodel in Boston with a one-piece toilet, gray walls, a hinged shower door, flat-panel cabinets, dark wood cabinets, an integrated sink, solid surface countertops and white countertops
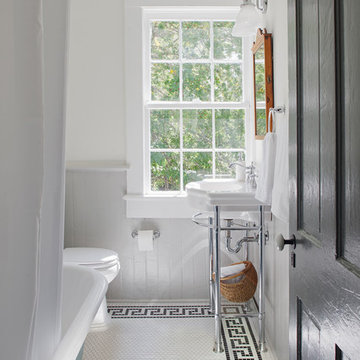
This pre-civil war post and beam home built circa 1860 features restored woodwork, reclaimed antique fixtures, a 1920s style bathroom, and most notably, the largest preserved section of haint blue paint in Savannah, Georgia. Photography by Atlantic Archives

A tiny waterfront house in Kennebunkport, Maine.
Photos by James R. Salomon
Example of a small beach style single-wall medium tone wood floor open concept kitchen design in Portland Maine with an undermount sink, medium tone wood cabinets, colored appliances, white countertops, open cabinets and no island
Example of a small beach style single-wall medium tone wood floor open concept kitchen design in Portland Maine with an undermount sink, medium tone wood cabinets, colored appliances, white countertops, open cabinets and no island

Austin Victorian by Chango & Co.
Architectural Advisement & Interior Design by Chango & Co.
Architecture by William Hablinski
Construction by J Pinnelli Co.
Photography by Sarah Elliott
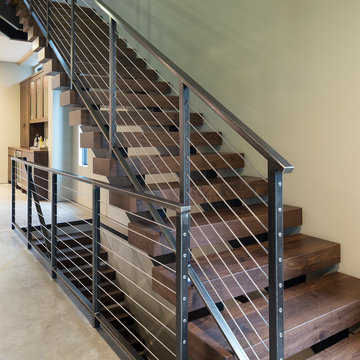
Builder: John Kraemer & Sons | Photography: Landmark Photography
Example of a small minimalist wooden floating open staircase design in Minneapolis
Example of a small minimalist wooden floating open staircase design in Minneapolis
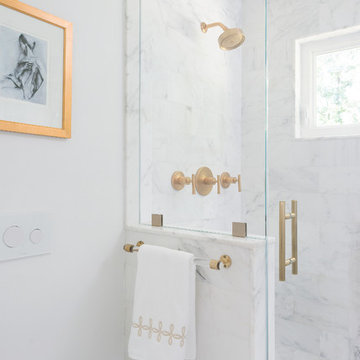
Photography: Ben Gebo
Inspiration for a small transitional master white tile and stone tile mosaic tile floor and white floor alcove shower remodel in Boston with shaker cabinets, white cabinets, a wall-mount toilet, white walls, an undermount sink, marble countertops and a hinged shower door
Inspiration for a small transitional master white tile and stone tile mosaic tile floor and white floor alcove shower remodel in Boston with shaker cabinets, white cabinets, a wall-mount toilet, white walls, an undermount sink, marble countertops and a hinged shower door
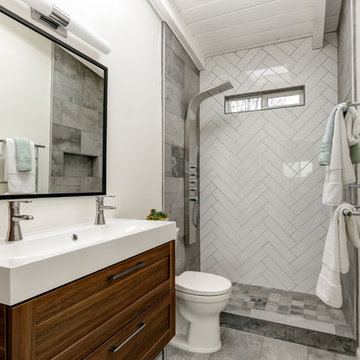
Subway tile has made a huge resurgence - and made its way into the residential marketplace tenfold. It's classic, it's clean, and you can play with the installation method to get some creative results. The small footprint of this Master Bath is underplayed because of the vaulted ceiling and skylight, smart storage solutions, and trough sink...not to mention the uber cool rain-shower panel.
Chris Haver Photography
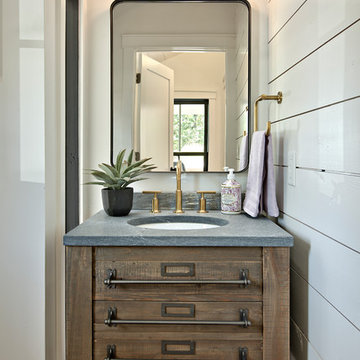
Example of a small country powder room design in Austin with furniture-like cabinets, dark wood cabinets, white walls, an undermount sink and gray countertops
Small Home Design Ideas

Photography by Lucas Henning.
Small minimalist gray one-story stone house exterior photo in Seattle with a shed roof and a metal roof
Small minimalist gray one-story stone house exterior photo in Seattle with a shed roof and a metal roof
52

























