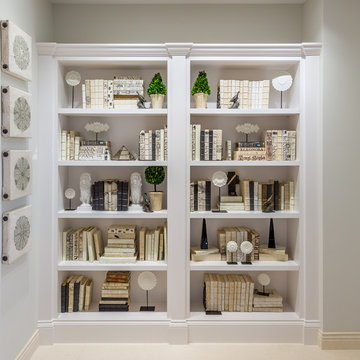Huge Home Design Ideas

photos: John Granen Photography
Example of a huge 1960s l-shaped dark wood floor eat-in kitchen design in Seattle with an undermount sink, flat-panel cabinets, dark wood cabinets, marble countertops, gray backsplash, glass tile backsplash, stainless steel appliances and an island
Example of a huge 1960s l-shaped dark wood floor eat-in kitchen design in Seattle with an undermount sink, flat-panel cabinets, dark wood cabinets, marble countertops, gray backsplash, glass tile backsplash, stainless steel appliances and an island

Secondary work sink and dishwasher for all the dishes after a night of hosting a dinner party.
Huge trendy galley dark wood floor kitchen pantry photo in Boston with an undermount sink, recessed-panel cabinets, white cabinets, soapstone countertops, white backsplash, stone tile backsplash, stainless steel appliances and no island
Huge trendy galley dark wood floor kitchen pantry photo in Boston with an undermount sink, recessed-panel cabinets, white cabinets, soapstone countertops, white backsplash, stone tile backsplash, stainless steel appliances and no island

Photo credit: Scott McDonald @ Hedrich Blessing
7RR-Ecohome:
The design objective was to build a house for a couple recently married who both had kids from previous marriages. How to bridge two families together?
The design looks forward in terms of how people live today. The home is an experiment in transparency and solid form; removing borders and edges from outside to inside the house, and to really depict “flowing and endless space”. The house floor plan is derived by pushing and pulling the house’s form to maximize the backyard and minimize the public front yard while welcoming the sun in key rooms by rotating the house 45-degrees to true north. The angular form of the house is a result of the family’s program, the zoning rules, the lot’s attributes, and the sun’s path. We wanted to construct a house that is smart and efficient in terms of construction and energy, both in terms of the building and the user. We could tell a story of how the house is built in terms of the constructability, structure and enclosure, with a nod to Japanese wood construction in the method in which the siding is installed and the exposed interior beams are placed in the double height space. We engineered the house to be smart which not only looks modern but acts modern; every aspect of user control is simplified to a digital touch button, whether lights, shades, blinds, HVAC, communication, audio, video, or security. We developed a planning module based on a 6-foot square room size and a 6-foot wide connector called an interstitial space for hallways, bathrooms, stairs and mechanical, which keeps the rooms pure and uncluttered. The house is 6,200 SF of livable space, plus garage and basement gallery for a total of 9,200 SF. A large formal foyer celebrates the entry and opens up to the living, dining, kitchen and family rooms all focused on the rear garden. The east side of the second floor is the Master wing and a center bridge connects it to the kid’s wing on the west. Second floor terraces and sunscreens provide views and shade in this suburban setting. The playful mathematical grid of the house in the x, y and z axis also extends into the layout of the trees and hard-scapes, all centered on a suburban one-acre lot.
Many green attributes were designed into the home; Ipe wood sunscreens and window shades block out unwanted solar gain in summer, but allow winter sun in. Patio door and operable windows provide ample opportunity for natural ventilation throughout the open floor plan. Minimal windows on east and west sides to reduce heat loss in winter and unwanted gains in summer. Open floor plan and large window expanse reduces lighting demands and maximizes available daylight. Skylights provide natural light to the basement rooms. Durable, low-maintenance exterior materials include stone, ipe wood siding and decking, and concrete roof pavers. Design is based on a 2' planning grid to minimize construction waste. Basement foundation walls and slab are highly insulated. FSC-certified walnut wood flooring was used. Light colored concrete roof pavers to reduce cooling loads by as much as 15%. 2x6 framing allows for more insulation and energy savings. Super efficient windows have low-E argon gas filled units, and thermally insulated aluminum frames. Permeable brick and stone pavers reduce the site’s storm-water runoff. Countertops use recycled composite materials. Energy-Star rated furnaces and smart thermostats are located throughout the house to minimize duct runs and avoid energy loss. Energy-Star rated boiler that heats up both radiant floors and domestic hot water. Low-flow toilets and plumbing fixtures are used to conserve water usage. No VOC finish options and direct venting fireplaces maintain a high interior air quality. Smart home system controls lighting, HVAC, and shades to better manage energy use. Plumbing runs through interior walls reducing possibilities of heat loss and freezing problems. A large food pantry was placed next to kitchen to reduce trips to the grocery store. Home office reduces need for automobile transit and associated CO2 footprint. Plan allows for aging in place, with guest suite than can become the master suite, with no need to move as family members mature.
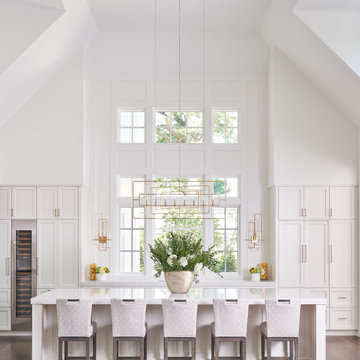
This modern kitchen and counter dining area are the perfect setup for a homeowner who loves to cook and entertain; whether a large crowd or an intimate family gathering. From the uniquely shaped Design Master chairs to the modern look of the Visual Comfort lighting, this area, with its dramatic ceiling height and spectacular window design, is a welcoming attention-getter.
Photographer: Michael Blevins Photo
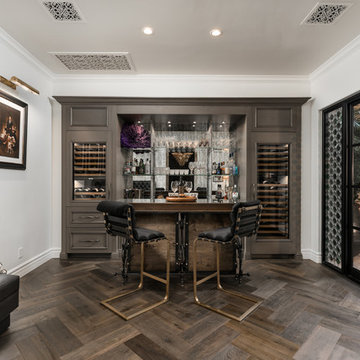
Seated home bar - huge mediterranean galley brown floor and medium tone wood floor seated home bar idea in Phoenix with stainless steel countertops, mirror backsplash, gray cabinets and open cabinets
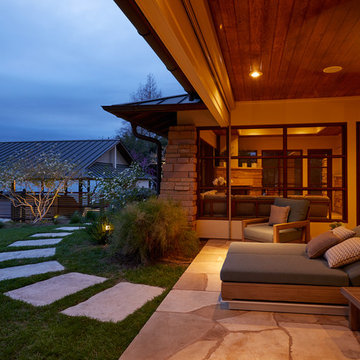
Tim Williams Photography
Patio - huge transitional backyard stone patio idea in Austin with a roof extension
Patio - huge transitional backyard stone patio idea in Austin with a roof extension
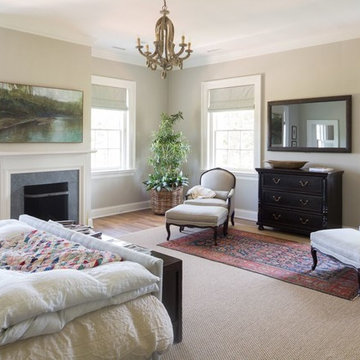
Huge transitional master medium tone wood floor bedroom photo in Other with a standard fireplace, gray walls and a stone fireplace
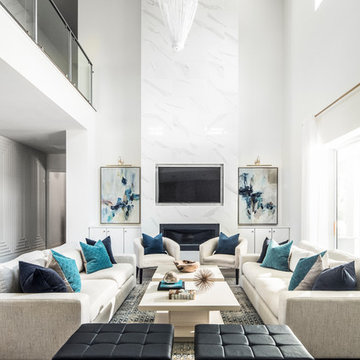
Stephen Allen Photography
Living room - huge transitional open concept dark wood floor living room idea in Orlando with white walls, a standard fireplace, a tile fireplace and a media wall
Living room - huge transitional open concept dark wood floor living room idea in Orlando with white walls, a standard fireplace, a tile fireplace and a media wall
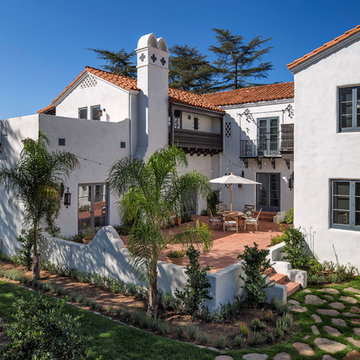
Historic landmark estate restoration and renovation.
Photo by: Jim Bartsch
Example of a huge tuscan white two-story stucco exterior home design in Los Angeles
Example of a huge tuscan white two-story stucco exterior home design in Los Angeles
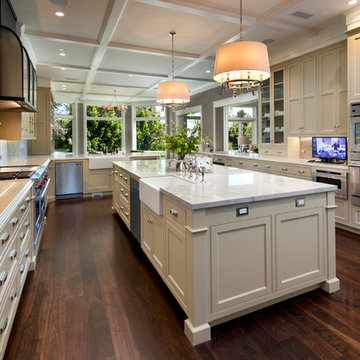
Eat-in kitchen - huge transitional l-shaped dark wood floor and brown floor eat-in kitchen idea in Los Angeles with a farmhouse sink, shaker cabinets, beige cabinets, quartzite countertops, white backsplash, stone slab backsplash, stainless steel appliances, an island and white countertops
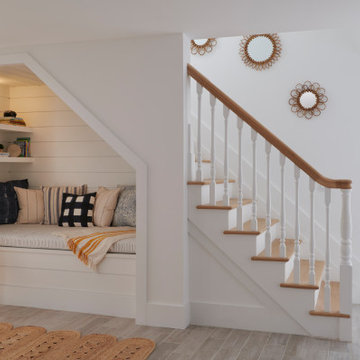
A nook under the stairs.
Example of a huge beach style staircase design in Houston
Example of a huge beach style staircase design in Houston
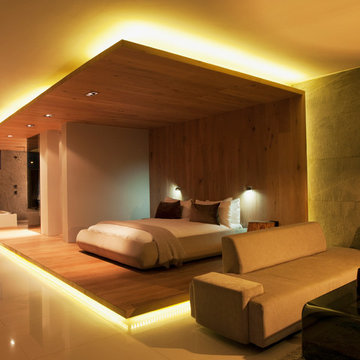
Example of a huge minimalist master marble floor and multicolored floor bedroom design in Dallas with beige walls and no fireplace
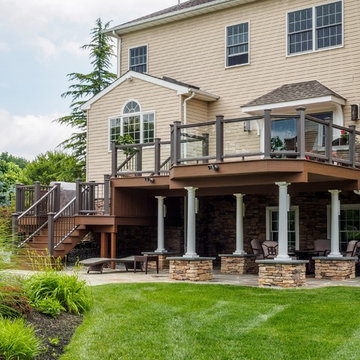
Why pay for a vacation when you have a backyard that looks like this? You don't need to leave the comfort of your own home when you have a backyard like this one. The deck was beautifully designed to comfort all who visit this home. Want to stay out of the sun for a little while? No problem! Step into the covered patio to relax outdoors without having to be burdened by direct sunlight.
Photos by: Robert Woolley , Wolf
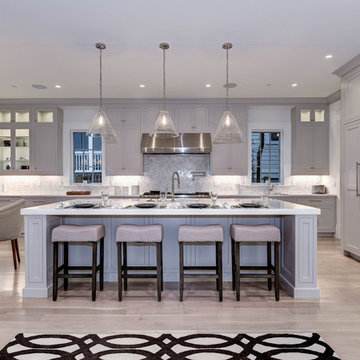
A kitchen remodel for a Ferguson Bath, Kitchen & Lighting Gallery client in Rockville, MD. Cabinet design provided by Jan Zhuge, Cabinet Designer for Ferguson Bath, Kitchen & Lighting Gallery.
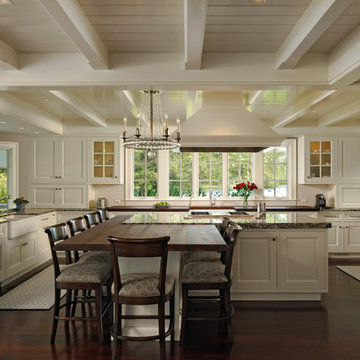
This home on the Eastern Shore of Maryland began as a modest 1927 home with a central hall plan. Renovations included reversing the kitchen and dining room layout , adding a large central island and hood to anchor the center of the kitchen. The island has a walnut counter encircling the working island and accommodates additional seating. The main sink looks out to the north with beautiful water views. The southwest bay window affords a seating area with built-in bookshelves adjoining the breakfast room while the one in the kitchen provides for the secondary sink and clean-up area. By capturing the additional depth in the bay window, a large TV is concealed below the countertop and can emerge with a press of a button or retract out of sight to enjoy views of the water.
A separate butler's pantry and wine bar were designed adjoining the breakfast room. The original fireplace was retained and became the center of the large Breakfast Room. Wood paneling lines the Breakfast Room which helps to integrate the new kitchen and the adjoining spaces into a coherent whole, all accessible from the informal entry.
This was a highly collaborative project with Jennifer Gilmer Kitchen and Bath LTD of Chevy Chase, MD.
Bob Narod, Photographer, LLC

Example of a huge cottage u-shaped dark wood floor and brown floor open concept kitchen design in San Francisco with a farmhouse sink, white cabinets, an island, marble countertops, gray backsplash, marble backsplash, multicolored countertops, paneled appliances and shaker cabinets
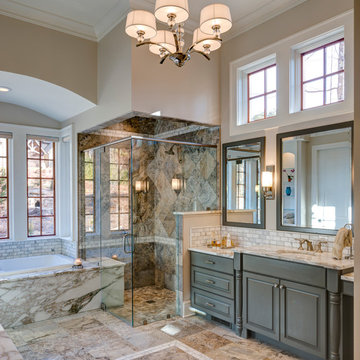
The grand elegance of this master bathroom commands your attention. The warm tones in the tile pair perfectly with the cool tones in the cabinetry. Interiors designed by ACM Design of Asheville, NC.
Meechan Architectural Photography
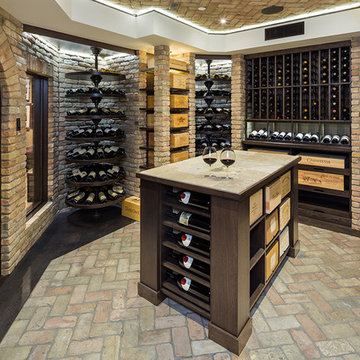
Karl Neumann Photography
Wine cellar - huge rustic brick floor and multicolored floor wine cellar idea in Other with display racks
Wine cellar - huge rustic brick floor and multicolored floor wine cellar idea in Other with display racks
Huge Home Design Ideas
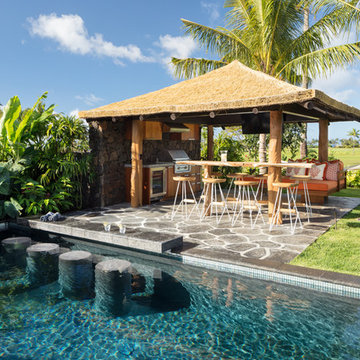
The Pai Pai is the automatic hangout spot for the whole family. Designed in a fun tropical style with a reed thatch ceiling, dark stained rafters, and Ohia log columns. The live edge bar faces the TV for watching the game while barbecuing and the orange built-in sofa makes relaxing a sinch. The pool features a swim-up bar and a hammock swings in the shade beneath the coconut trees.
84

























