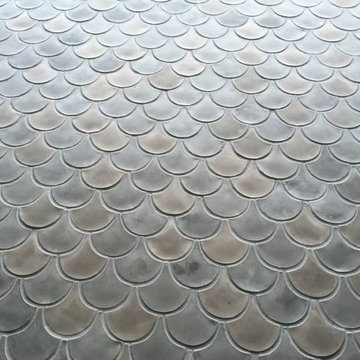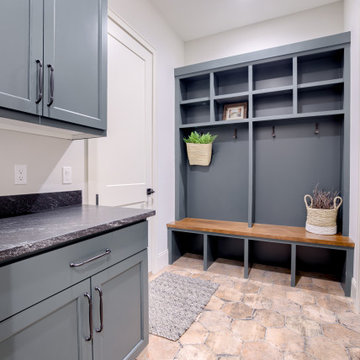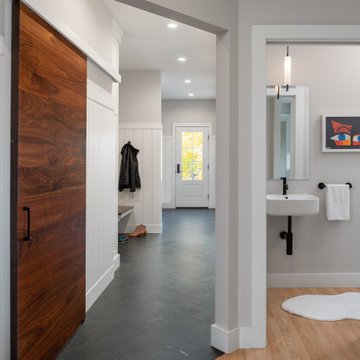Slate Floor and Terra-Cotta Tile Entryway Ideas
Refine by:
Budget
Sort by:Popular Today
141 - 160 of 4,243 photos
Item 1 of 3
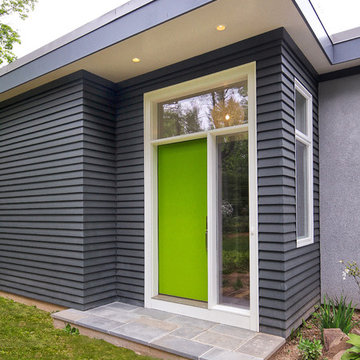
Hardie Plank Siding add a richness to this remodeled mid-century ranch. Photography by Pete Weigley
Trendy slate floor single front door photo in New York with black walls and a green front door
Trendy slate floor single front door photo in New York with black walls and a green front door
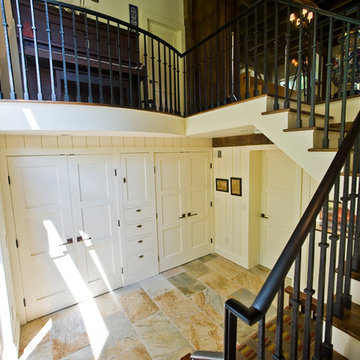
Large entry foyer with lots of windows and closet space. Dark iron railing.
Example of a large country slate floor and gray floor entryway design in Boston with white walls and a medium wood front door
Example of a large country slate floor and gray floor entryway design in Boston with white walls and a medium wood front door
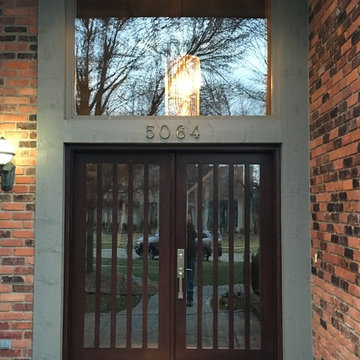
Example of a mid-sized arts and crafts slate floor entryway design in Detroit with brown walls and a brown front door
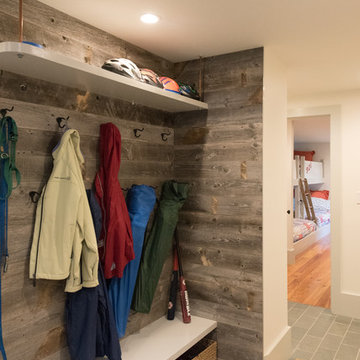
Contractor: McLaughlin & Son
Photography: Meredith Hunnibell
Entryway - mid-sized transitional slate floor and gray floor entryway idea in Boston with white walls
Entryway - mid-sized transitional slate floor and gray floor entryway idea in Boston with white walls
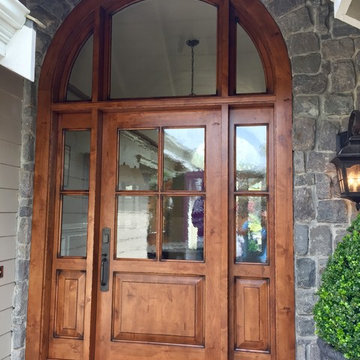
Antigua Doors
Example of a large transitional slate floor and gray floor entryway design in San Francisco with green walls and a medium wood front door
Example of a large transitional slate floor and gray floor entryway design in San Francisco with green walls and a medium wood front door
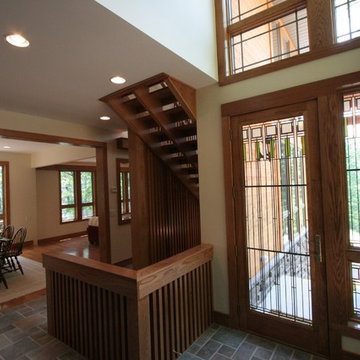
Kevin Spector of SMP design + construction designed this Prairie Style Lake Home in rural Michigan sited on a ridge overlooking a lake. Materials include Stone, Slate, Cedar & Anderson Frank Lloyd Wright Series Art Glass Windows. The centerpiece of the home is a custom wood staircase, that promotes airflow & light transmission.
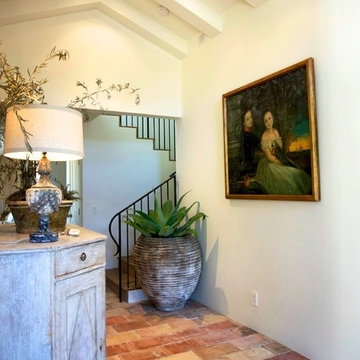
Mid-sized cottage terra-cotta tile entryway photo in San Diego with beige walls and a light wood front door
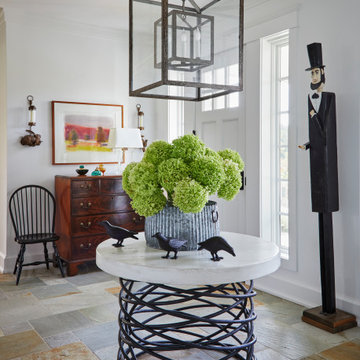
Entryway - cottage slate floor and multicolored floor entryway idea in Other with white walls and a white front door
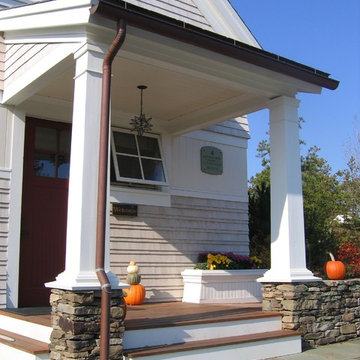
The Sales Center is located at the Gallery of Homes at The Pinehills in Plymouth, MA. Crisply detailed with wood shingles and clapboard siding, this home speaks to the New England vernacular. The roof was clad with a sustainable rubber product (recycled automobile tires!) to mimic the look of a slate roof. Copper gutters and downspouts add refinement to the material palate.
After the Sales Center was constructed, the "model home" was added to the adjacent property (also designed by SMOOK Architecture). Upon completion of the "model home," the Sales Center was converted into a two bedroom “in-law suite,” bringing the combined total area to approximately 5,000 SF. The two buildings are connected by a bridge.
Check out the adjacent property in our Houzz portfolio, "Model House."
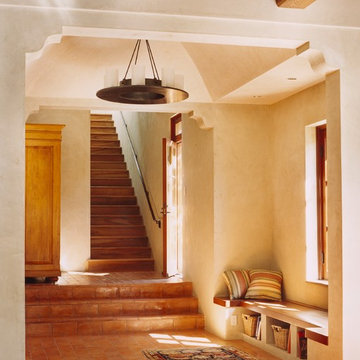
Entryway - small mediterranean terra-cotta tile entryway idea in San Francisco with beige walls and a medium wood front door
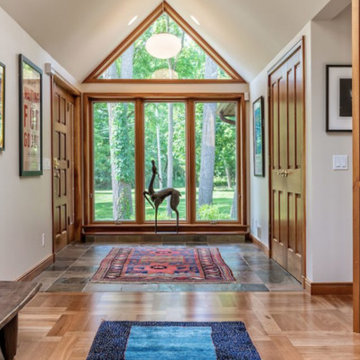
Floor to ceiling windows in the front entry provide a beautiful view of this serene wooded lot. This whole-house remodel was designed and built by Meadowlark Design+Build in Ann Arbor, Michigan. Photos by Sean Carter.
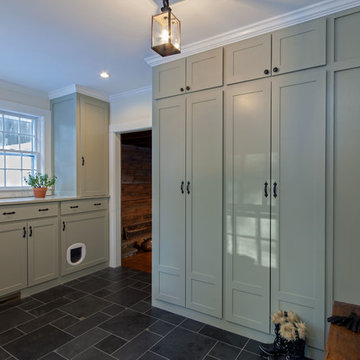
Mudroom off the kitchen complete with custom storage and a pet station!
Example of a mid-sized cottage slate floor entryway design in Boston with white walls and a gray front door
Example of a mid-sized cottage slate floor entryway design in Boston with white walls and a gray front door
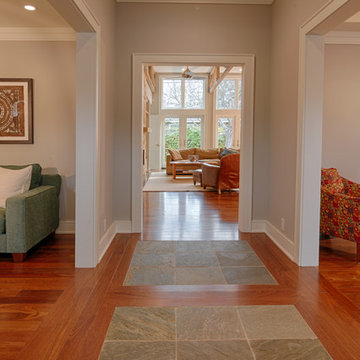
Ryan Edwards
Inspiration for a mid-sized craftsman slate floor entryway remodel in Raleigh with gray walls and a dark wood front door
Inspiration for a mid-sized craftsman slate floor entryway remodel in Raleigh with gray walls and a dark wood front door
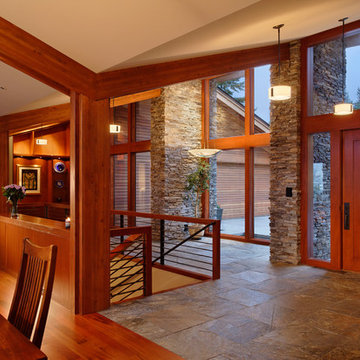
David Papazian
Pivot front door - contemporary slate floor pivot front door idea in Seattle with a medium wood front door
Pivot front door - contemporary slate floor pivot front door idea in Seattle with a medium wood front door
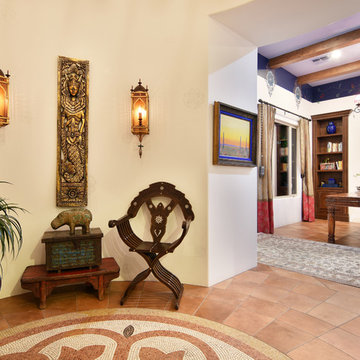
Inspiration for a mid-sized mediterranean terra-cotta tile and orange floor foyer remodel in Phoenix with beige walls
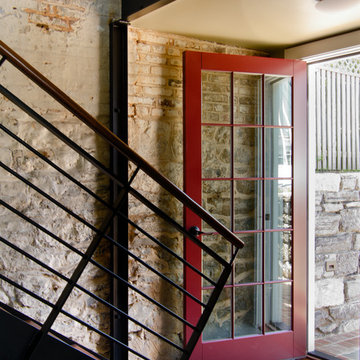
Photography by Nathan Webb, AIA
Entryway - small modern slate floor entryway idea in DC Metro with a glass front door
Entryway - small modern slate floor entryway idea in DC Metro with a glass front door
Slate Floor and Terra-Cotta Tile Entryway Ideas
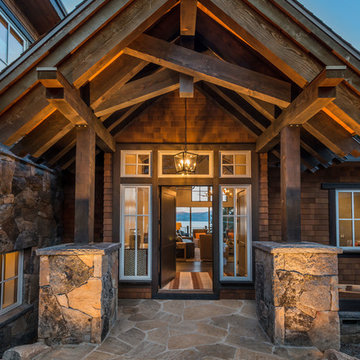
Vance Fox
Entryway - mid-sized rustic slate floor and brown floor entryway idea in Sacramento with brown walls and a brown front door
Entryway - mid-sized rustic slate floor and brown floor entryway idea in Sacramento with brown walls and a brown front door
8






