Slate Floor Double Front Door Ideas
Refine by:
Budget
Sort by:Popular Today
41 - 60 of 461 photos
Item 1 of 4
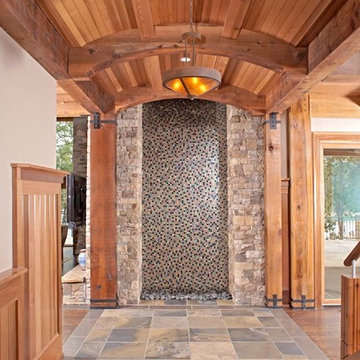
Water Feature in Foyer of Residence
Large elegant slate floor entryway photo in Atlanta with beige walls and a medium wood front door
Large elegant slate floor entryway photo in Atlanta with beige walls and a medium wood front door
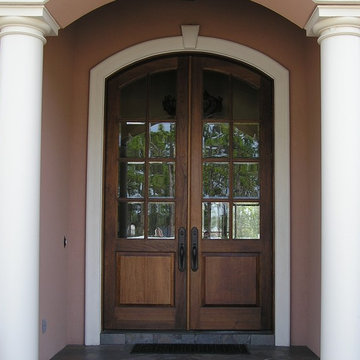
Arched Mahogany front doors with beveled glass from Smith Building Specialties.
Example of a mid-sized mountain style slate floor entryway design in Miami with pink walls and a dark wood front door
Example of a mid-sized mountain style slate floor entryway design in Miami with pink walls and a dark wood front door
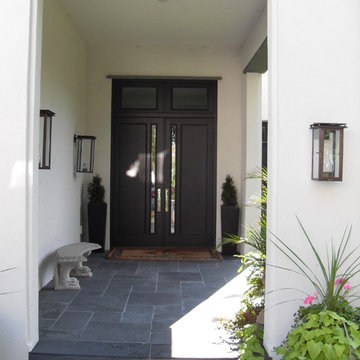
Entryway - large modern slate floor entryway idea in Minneapolis with white walls and a black front door
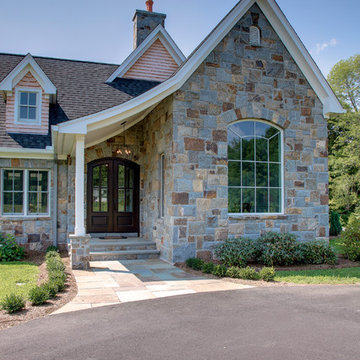
Olsen Photographic
Entryway - mid-sized traditional slate floor entryway idea in Bridgeport with a dark wood front door
Entryway - mid-sized traditional slate floor entryway idea in Bridgeport with a dark wood front door
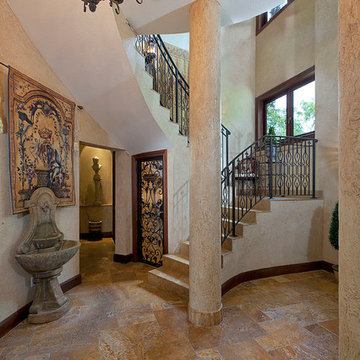
Entryway - mid-sized rustic slate floor and beige floor entryway idea in Miami with a dark wood front door and beige walls
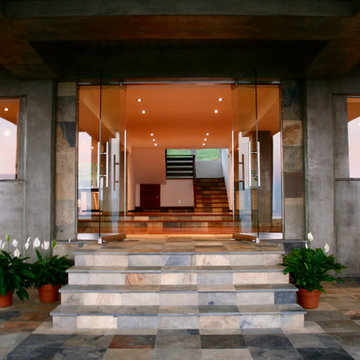
The entry to the house is Peacock Slate in conjunction with a concrete wash on the columns and walls.
Entryway - large contemporary slate floor entryway idea in Hawaii with beige walls and a glass front door
Entryway - large contemporary slate floor entryway idea in Hawaii with beige walls and a glass front door
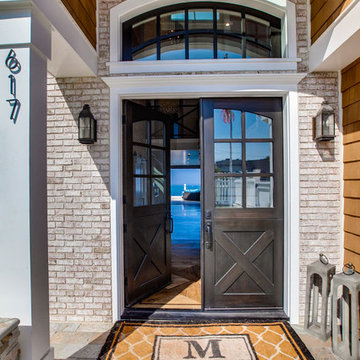
Entryway - coastal slate floor and multicolored floor entryway idea in Los Angeles with a dark wood front door
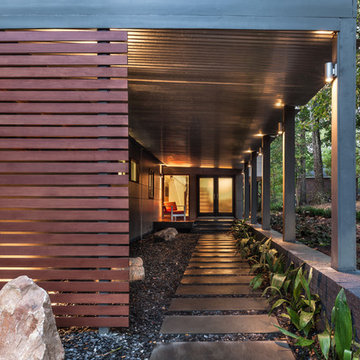
On the exterior, existing T-1-11 cladding was removed and replaced with a combination of rainscreen cement fiber paneling and western red cedar accents. The site was reshaped with bluestone pathways, slate chip gravel beds and low brick retaining walls, extending the modern idiom of the home into the landscape.
Exterior | Custom home Studio of LS3P ASSOCIATES LTD. | Photo by Inspiro8 Studio.
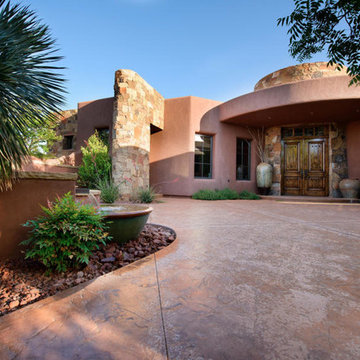
Inspiration for a mid-sized southwestern slate floor entryway remodel in Salt Lake City with beige walls and a dark wood front door
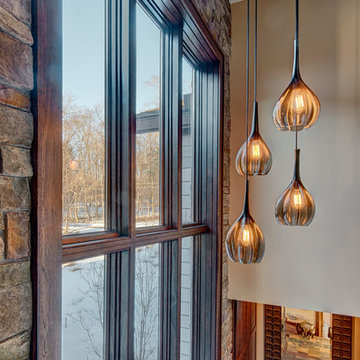
Mid-sized mountain style slate floor entryway photo in New York with beige walls and a dark wood front door
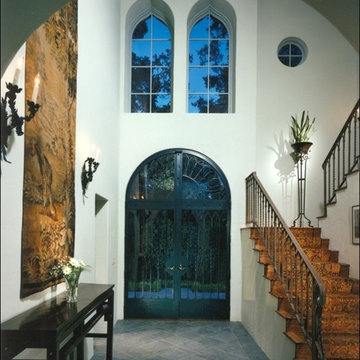
Large tuscan slate floor entryway photo in Santa Barbara with white walls and a glass front door
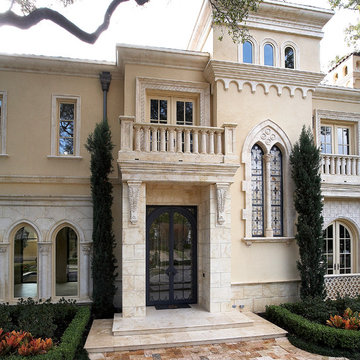
Entryway - large mediterranean slate floor and multicolored floor entryway idea in Dallas with yellow walls and a glass front door
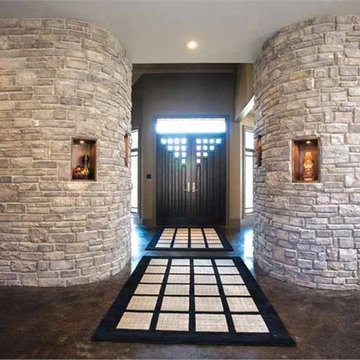
The grand entryway to this contemporary home includes an open staircase to the second level, vaulted ceilings, and natural stone columns.
Inspiration for a large contemporary slate floor entryway remodel in New York with beige walls and a black front door
Inspiration for a large contemporary slate floor entryway remodel in New York with beige walls and a black front door
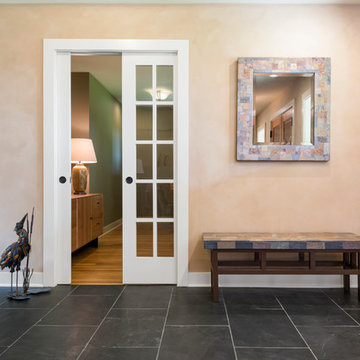
Front entry area with adjoining office area separated by glass pocket doors. This custom home was designed and build by Meadowlark Design+Build in Ann Arbor, MI
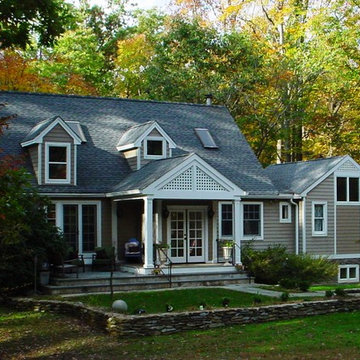
Entryway - mid-sized transitional slate floor entryway idea in Other with beige walls and a white front door
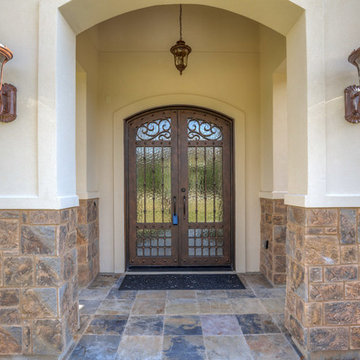
Inspiration for a large mediterranean slate floor and black floor entryway remodel in Houston with a metal front door and beige walls
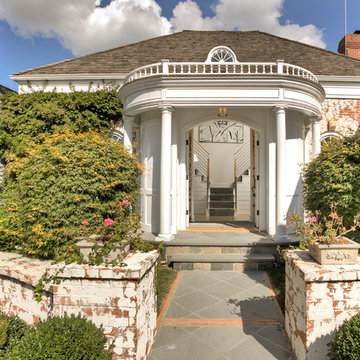
David Lindsay, Advanced Photographix
Entryway - mid-sized coastal slate floor and gray floor entryway idea in New York with white walls and a white front door
Entryway - mid-sized coastal slate floor and gray floor entryway idea in New York with white walls and a white front door
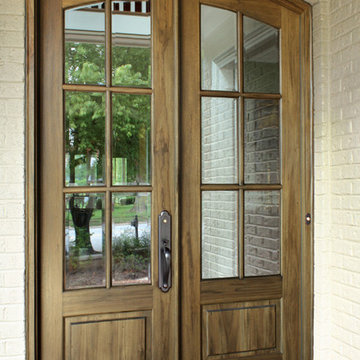
Walnut TDL 6LT 8/0 Double Door
Clear Beveled Low E Glass
Photographed by: Cristina (Avgerinos) McDonald
Inspiration for a rustic slate floor entryway remodel in Nashville with beige walls and a medium wood front door
Inspiration for a rustic slate floor entryway remodel in Nashville with beige walls and a medium wood front door
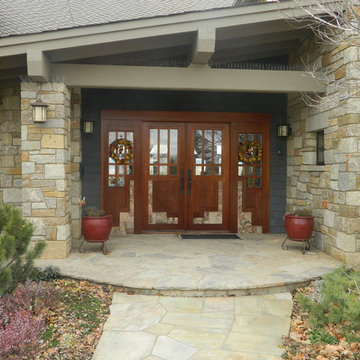
Greenlee Double Doors:
Raleigh Renfree designed these double doors as well as the sidelights to reflect the eclectic and sophisticated style of Bob and Diane Greenlee. Bob was the mayor of Boulder and is a successful businessman and art collector.
The elegant and determined design of these pieces, clean verticals anchored with stair-stepped heavier bases, in tandem with the long horizontal lines of the elongated house and the horizon lines created by a body of water, coalesces into a striking yet inviting highly emphasized threshold. Upon closer inspection, the duality of direction is further emphasized through carved cross-hatching patterns which soften the overall look from afar and add interest when entering the home.
Renfree lovingly refers to the pattern of the inlaid sandstone and moss rock as “Earthquake Stone” and is an inlay treatment unique to Artisinal Rhythms. The stone is selected in a variety of colors and is cut into a variety of sizes and widths to create a living, staggered, three-dimensional mosaic treatment for a subtle and unique embellishment setting these doors apart from the rest.
Slate Floor Double Front Door Ideas
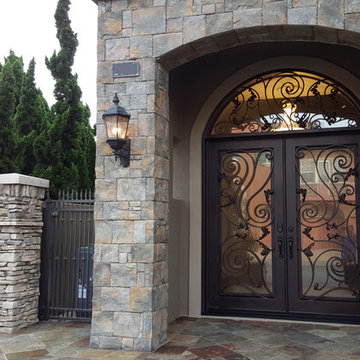
Large tuscan slate floor and beige floor entryway photo in Orange County with brown walls and a brown front door
3





