Slate Floor Double Front Door Ideas
Refine by:
Budget
Sort by:Popular Today
21 - 40 of 461 photos
Item 1 of 4
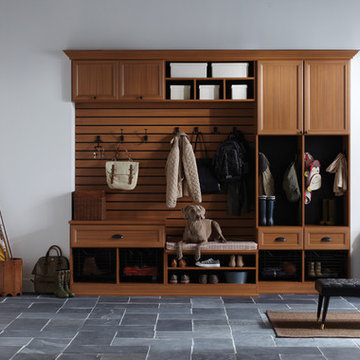
Traditional-styled Mudroom with Five-Piece Door & Drawer Faces
Entryway - large rustic slate floor and gray floor entryway idea in San Francisco with white walls and a white front door
Entryway - large rustic slate floor and gray floor entryway idea in San Francisco with white walls and a white front door
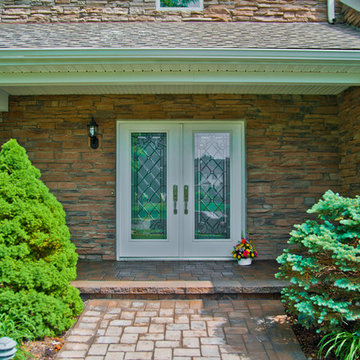
View of the new front door, paving, stone, and updated column
Mid-sized elegant slate floor entryway photo in New York with multicolored walls and a white front door
Mid-sized elegant slate floor entryway photo in New York with multicolored walls and a white front door

The Williamsburg fixture was originally produced from a colonial design. We often use this fixture in both primary and secondary areas. The Williamsburg naturally complements the French Quarter lantern and is often paired with this fixture. The bracket mount Williamsburg is available in natural gas, liquid propane, and electric. *10" & 12" are not available in gas.
Standard Lantern Sizes
Height Width Depth
10.0" 7.25" 6.0"
12.0" 8.75" 7.5"
14.0" 10.25" 9.0"
15.0" 7.25" 6.0"
16.0" 10.25" 9.0"
18.0" 8.75" 7.5"
22.0" 10.25" 9.0"
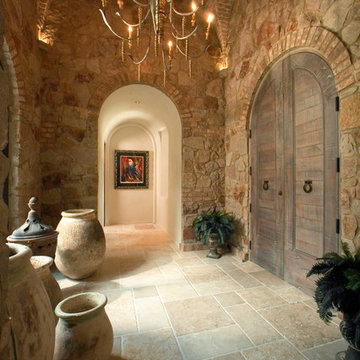
Double front door - large rustic slate floor double front door idea in Houston with a light wood front door
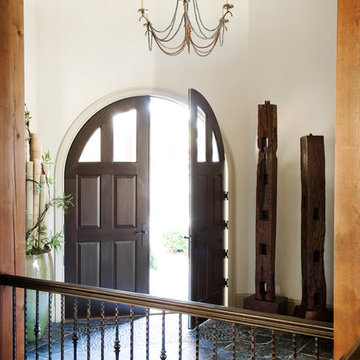
Upon entering the dark walnut stained doors of this mountain home, you are greeted by Asian elements that say it’s anything but typical. Slate tile floors are accented with a pebble “rug”. Sugar cane press statuaries from Indonesia stand sentry. In the corner is an olive green pot filled with dried bamboo for an added Asian touch. A Visual Comfort chandelier hangs from the high ceiling. Simple trim painted Benjamin Moore’s Sag Harbor Gray provides a subtle distinction from the Sherwin Williams Wool Skein painted walls. Pulling from the warm tones of the slate tiles, walnut stained maple beams are joined by wooden railings with bronze balusters and separate the foyer from the staircase.
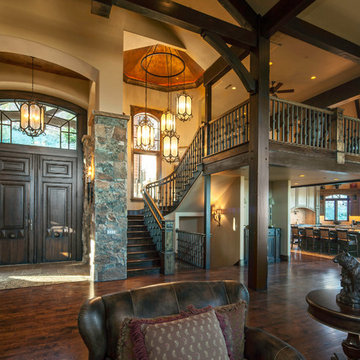
Overview of the entire gathering space from the front edge of the main fireplace. View here from the very tall antique double entry doors on the left past the staircase and into the kitchen and dining room to the right. Fantastic gathering space.
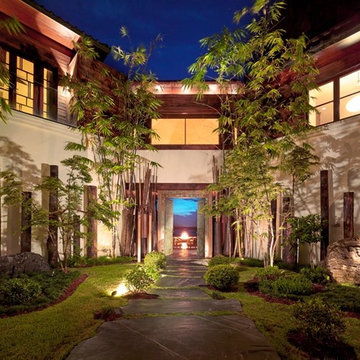
Inspiration for a huge asian slate floor entryway remodel in Miami with white walls
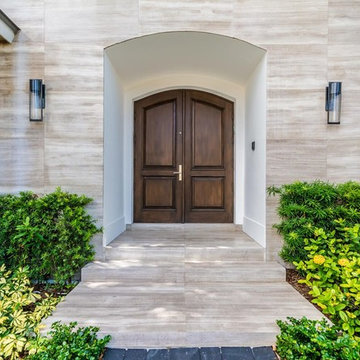
Inspiration for a mid-sized modern slate floor entryway remodel in Miami with white walls and a dark wood front door
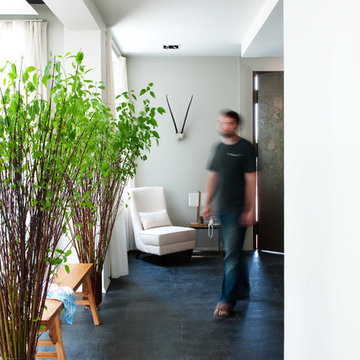
Designed by Blake Civiello. Photos by Philippe Le Berre
Entryway - mid-sized contemporary slate floor entryway idea in Los Angeles with white walls and a metal front door
Entryway - mid-sized contemporary slate floor entryway idea in Los Angeles with white walls and a metal front door
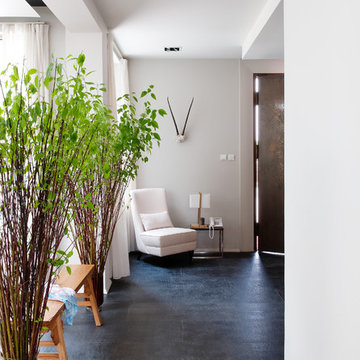
Interiors designed by Blake Civiello. Photos by Philippe Le Berre
Example of a mid-sized trendy slate floor entryway design in Los Angeles with gray walls and a metal front door
Example of a mid-sized trendy slate floor entryway design in Los Angeles with gray walls and a metal front door
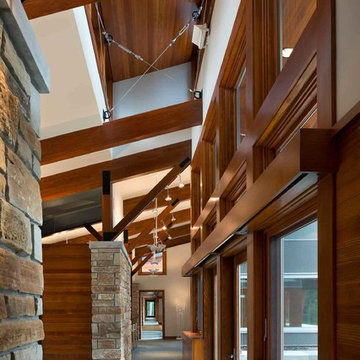
Farshid Assassi
Example of a mid-sized minimalist slate floor entryway design in Cedar Rapids with a metal front door
Example of a mid-sized minimalist slate floor entryway design in Cedar Rapids with a metal front door
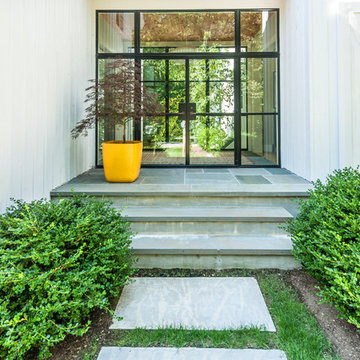
Gravel driveway, stone walkways, patio, and stone stairs.
Mid-sized trendy slate floor and gray floor entryway photo in Portland Maine with white walls and a glass front door
Mid-sized trendy slate floor and gray floor entryway photo in Portland Maine with white walls and a glass front door
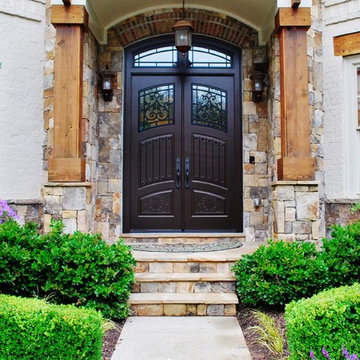
Entryway - large traditional slate floor and beige floor entryway idea in Atlanta with beige walls and a brown front door
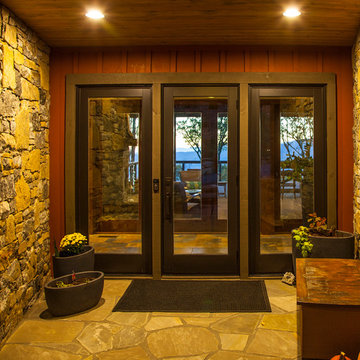
This new mountain-contemporary home was designed and built in the private club of Balsam Mountain Preserve, just outside of Asheville, NC. The homeowners wanted a contemporary styled residence that felt at home in the NC mountains.
Rising above the stone base that connects the house to the earth is cedar board and batten siding, Timber corners and entrance porch add a sturdy mountain posture to the overall aesthetic. The top is finished with mono pitched roofs to create dramatic lines and reinforce the contemporary feel.
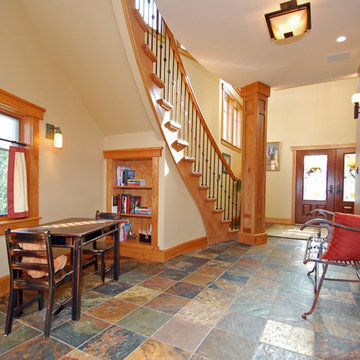
Charleston Forge Bench, Slate Tile Flooring, Wooden Staircase with Wrought Iron Spindles,
Benjamin Moore Paints
Entryway - craftsman slate floor entryway idea in New York with a medium wood front door
Entryway - craftsman slate floor entryway idea in New York with a medium wood front door
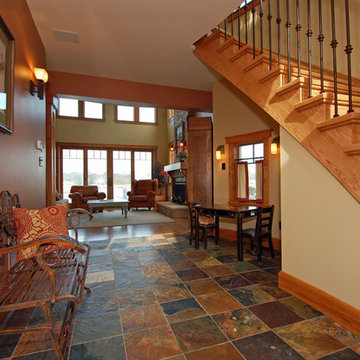
Charleston Forge Bench, Slate Tile Flooring, Wooden Staircase with Wrought Iron Spindles,
Benjamin Moore Paints
Inspiration for a craftsman slate floor entryway remodel in New York with a medium wood front door
Inspiration for a craftsman slate floor entryway remodel in New York with a medium wood front door
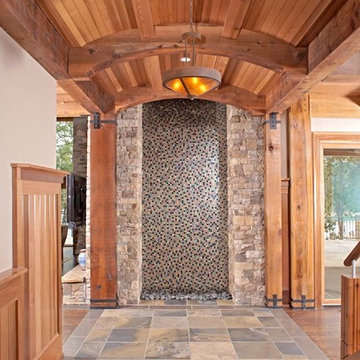
Water Feature in Foyer of Residence
Large elegant slate floor entryway photo in Atlanta with beige walls and a medium wood front door
Large elegant slate floor entryway photo in Atlanta with beige walls and a medium wood front door
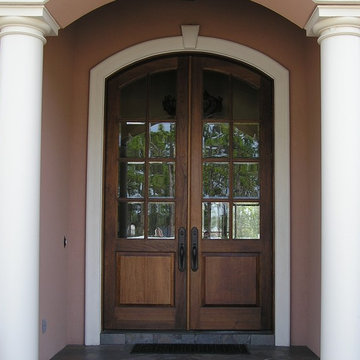
Arched Mahogany front doors with beveled glass from Smith Building Specialties.
Example of a mid-sized mountain style slate floor entryway design in Miami with pink walls and a dark wood front door
Example of a mid-sized mountain style slate floor entryway design in Miami with pink walls and a dark wood front door
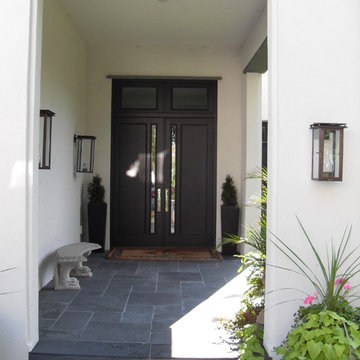
Entryway - large modern slate floor entryway idea in Minneapolis with white walls and a black front door
Slate Floor Double Front Door Ideas
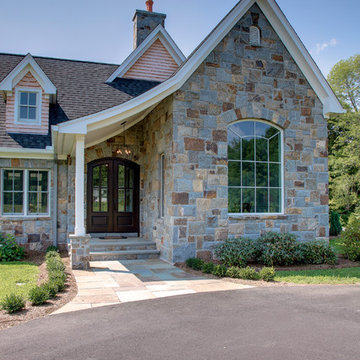
Olsen Photographic
Entryway - mid-sized traditional slate floor entryway idea in Bridgeport with a dark wood front door
Entryway - mid-sized traditional slate floor entryway idea in Bridgeport with a dark wood front door
2





