Slate Floor Eat-In Kitchen Ideas
Refine by:
Budget
Sort by:Popular Today
81 - 100 of 4,858 photos
Item 1 of 3

Eat in the kitchen with lacquer cabinets, wood details and slate floor.
Minimalist u-shaped slate floor and black floor eat-in kitchen photo in Boston with flat-panel cabinets, white cabinets, concrete countertops, beige backsplash, an island, gray countertops, a farmhouse sink and paneled appliances
Minimalist u-shaped slate floor and black floor eat-in kitchen photo in Boston with flat-panel cabinets, white cabinets, concrete countertops, beige backsplash, an island, gray countertops, a farmhouse sink and paneled appliances
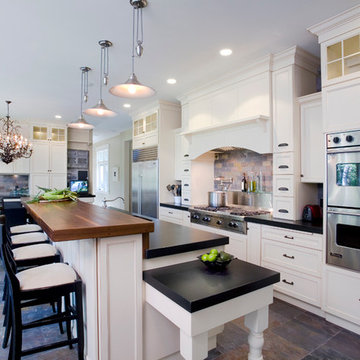
Custom chef's kitchen, island with bar seating, tile back splash, custom cabinets, random-sized slate floor.
Eat-in kitchen - large transitional l-shaped slate floor and gray floor eat-in kitchen idea in New York with white cabinets, multicolored backsplash, stainless steel appliances, an island, shaker cabinets, soapstone countertops, stone tile backsplash and an undermount sink
Eat-in kitchen - large transitional l-shaped slate floor and gray floor eat-in kitchen idea in New York with white cabinets, multicolored backsplash, stainless steel appliances, an island, shaker cabinets, soapstone countertops, stone tile backsplash and an undermount sink
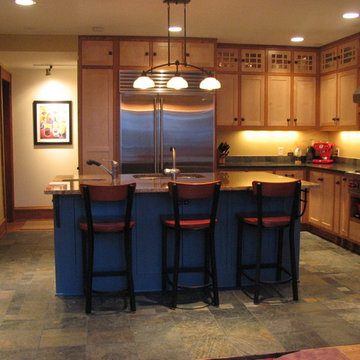
abode Design Solutions
Inspiration for a mid-sized craftsman l-shaped slate floor eat-in kitchen remodel in Minneapolis with an undermount sink, recessed-panel cabinets, medium tone wood cabinets, granite countertops, gray backsplash, stainless steel appliances and an island
Inspiration for a mid-sized craftsman l-shaped slate floor eat-in kitchen remodel in Minneapolis with an undermount sink, recessed-panel cabinets, medium tone wood cabinets, granite countertops, gray backsplash, stainless steel appliances and an island

The designer of the client came to me with a Astraea Undosa sea shell , she had seem my work and asked me if I could design a kitchen for her . After asking what she liked about the sea shell , I develloped a new technique mixed hand carving stiched edge and beautiful eucalyptus veneer . The tops and floor are cyprus natural stone . The two subzero refrigerators are invisible behind the full size stitched doors. The dovetail drawers are on full extension touch latch . Stunning result isn't it ?Photo Langin Designs .
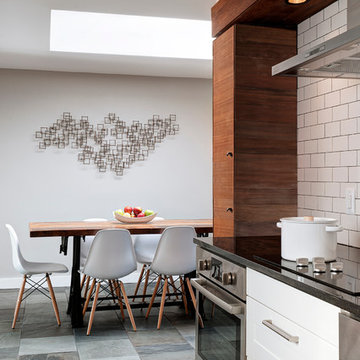
Rebecca McAlpin Photography
Eat-in kitchen - mid-sized modern galley slate floor eat-in kitchen idea in Philadelphia with an undermount sink, recessed-panel cabinets, white cabinets, granite countertops, white backsplash, ceramic backsplash, stainless steel appliances and no island
Eat-in kitchen - mid-sized modern galley slate floor eat-in kitchen idea in Philadelphia with an undermount sink, recessed-panel cabinets, white cabinets, granite countertops, white backsplash, ceramic backsplash, stainless steel appliances and no island
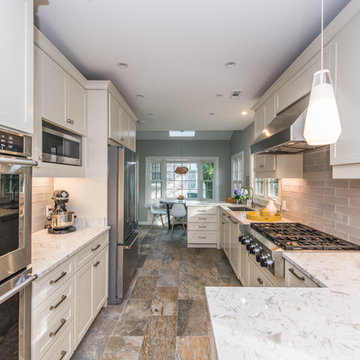
Location: Bethesda, MD, USA
We completely revamped the kitchen and breakfast areas and gave these spaces more natural light. They wanted a place that is both aesthetic and practical and we achieved this by having space for sitting in the breakfast space and the peninsulas on both sides of the kitchen, not to mention there is extra sitting space along the bay window with extra storage.
Finecraft Contractors, Inc.
Soleimani Photography
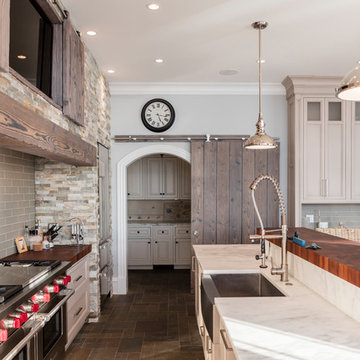
This spacious, coastal style kitchen has an abundance of natural light which illuminates the natural tones & textures of the slate flooring, marble countertops, stone hearth, and wooden elements within this space. This kitchen is equipped with a Wolf range, microwave and warming drawers, and two built-in Sub-Zero refrigerators. With breath taking views throughout the kitchen and living area, it becomes the perfect oasis.
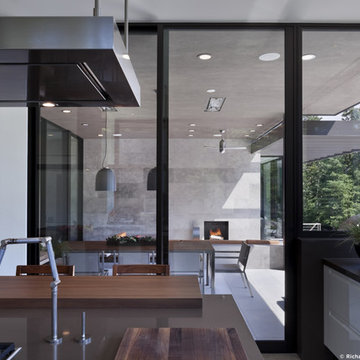
Large minimalist l-shaped slate floor eat-in kitchen photo in New York with flat-panel cabinets, white cabinets, solid surface countertops, black backsplash, paneled appliances and an island
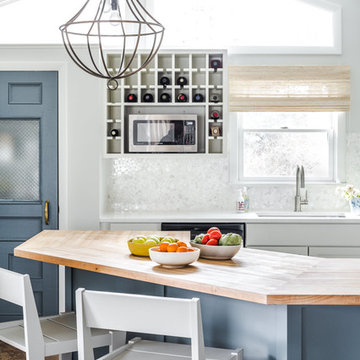
Justin Levesque
Eat-in kitchen - mid-sized coastal l-shaped slate floor and brown floor eat-in kitchen idea in Portland Maine with an undermount sink, shaker cabinets, white cabinets, wood countertops, white backsplash, mosaic tile backsplash, stainless steel appliances and an island
Eat-in kitchen - mid-sized coastal l-shaped slate floor and brown floor eat-in kitchen idea in Portland Maine with an undermount sink, shaker cabinets, white cabinets, wood countertops, white backsplash, mosaic tile backsplash, stainless steel appliances and an island
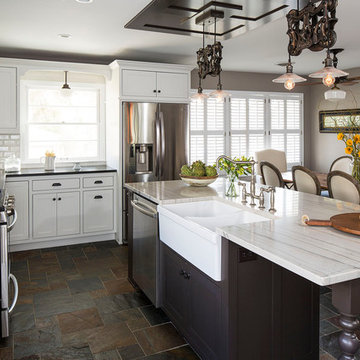
Inspiration for a mid-sized cottage l-shaped slate floor eat-in kitchen remodel in Minneapolis with a farmhouse sink, shaker cabinets, white cabinets, granite countertops, white backsplash, ceramic backsplash, stainless steel appliances and an island
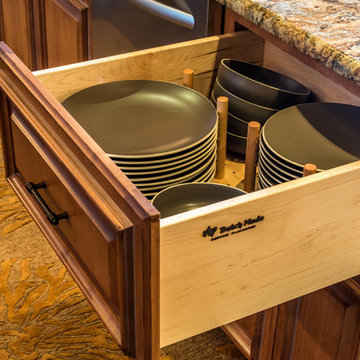
Photo by Mark Karrer
DutchMade, Inc. Cabinetry was provided by Modern Kitchen Design. The homeowner supplied all other materials.
Mid-sized eclectic l-shaped slate floor and gray floor eat-in kitchen photo in Other with no island, recessed-panel cabinets, light wood cabinets, granite countertops, black backsplash, stone tile backsplash, stainless steel appliances and an undermount sink
Mid-sized eclectic l-shaped slate floor and gray floor eat-in kitchen photo in Other with no island, recessed-panel cabinets, light wood cabinets, granite countertops, black backsplash, stone tile backsplash, stainless steel appliances and an undermount sink
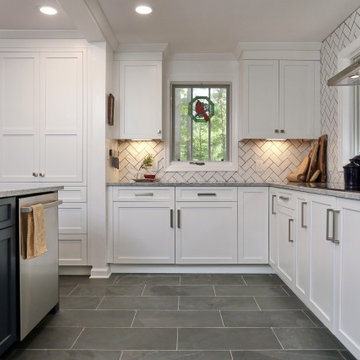
Open concept kitchen and dining; we removed two columns and opened up the connection between the two spaces creating a more cohesive environment and marrying traditional details with more modern ideas.
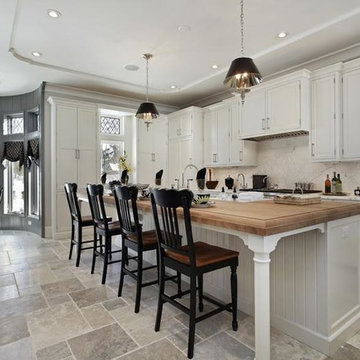
Eat-in kitchen - mid-sized transitional galley slate floor and brown floor eat-in kitchen idea in New Orleans with shaker cabinets, white cabinets, marble countertops, white backsplash, stone slab backsplash, paneled appliances and an island
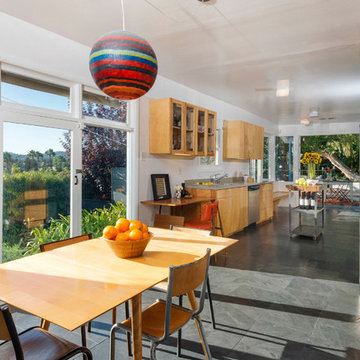
Photos by Michael McNamara, Shooting LA
Mid-sized 1950s galley slate floor eat-in kitchen photo in Phoenix with an undermount sink, flat-panel cabinets, light wood cabinets, quartz countertops, gray backsplash, stainless steel appliances and an island
Mid-sized 1950s galley slate floor eat-in kitchen photo in Phoenix with an undermount sink, flat-panel cabinets, light wood cabinets, quartz countertops, gray backsplash, stainless steel appliances and an island
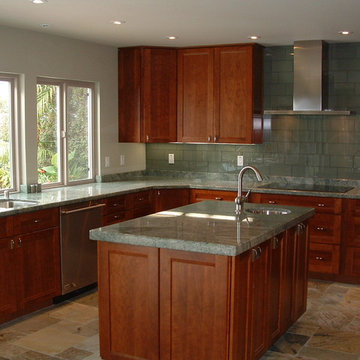
Beautiful Cherry Cabinets, Warm Slate Floors with sea-foam green Countertops and Green glass Backsplash really makes this kitchen one of a kind. Includes Subzero Fridge, 2 Built in Wine coolers, 2 Dishwashers and 2 sinks…What else could you ask for.
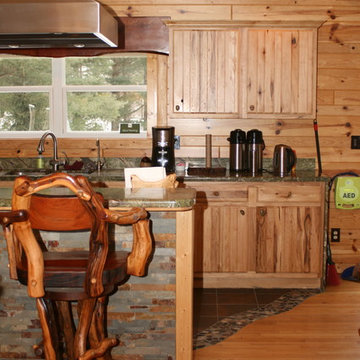
Example of a large mountain style l-shaped slate floor and multicolored floor eat-in kitchen design in Other with a double-bowl sink, louvered cabinets, light wood cabinets, granite countertops, stainless steel appliances and an island
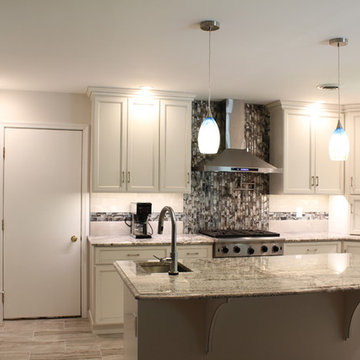
Example of a large trendy l-shaped slate floor eat-in kitchen design in Philadelphia with a farmhouse sink, recessed-panel cabinets, distressed cabinets, granite countertops, white backsplash, subway tile backsplash, stainless steel appliances and an island
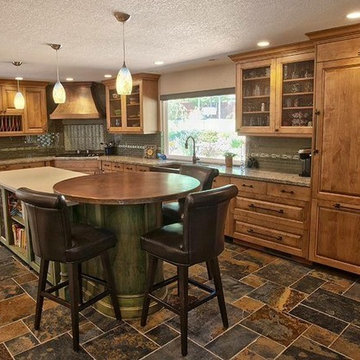
Jay Canter
Inspiration for a large craftsman l-shaped slate floor and multicolored floor eat-in kitchen remodel in Sacramento with a farmhouse sink, raised-panel cabinets, medium tone wood cabinets, granite countertops, green backsplash, glass tile backsplash, paneled appliances, an island and gray countertops
Inspiration for a large craftsman l-shaped slate floor and multicolored floor eat-in kitchen remodel in Sacramento with a farmhouse sink, raised-panel cabinets, medium tone wood cabinets, granite countertops, green backsplash, glass tile backsplash, paneled appliances, an island and gray countertops
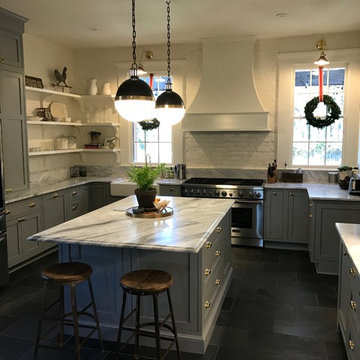
Custom island Candlelight Cabinetry
Color is Stonehenge Grey
Eat-in kitchen - large transitional u-shaped slate floor and black floor eat-in kitchen idea in Atlanta with a farmhouse sink, shaker cabinets, gray cabinets, marble countertops, white appliances and an island
Eat-in kitchen - large transitional u-shaped slate floor and black floor eat-in kitchen idea in Atlanta with a farmhouse sink, shaker cabinets, gray cabinets, marble countertops, white appliances and an island
Slate Floor Eat-In Kitchen Ideas
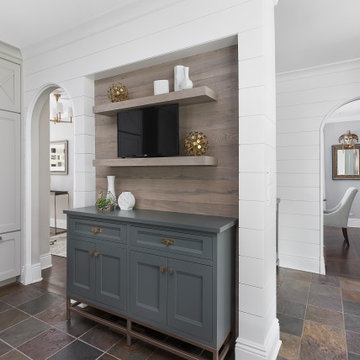
Hinsdale, IL kitchen renovation by Charles Vincent George Architects
Transitional slate floor and brown floor eat-in kitchen photo in Chicago with shaker cabinets, gray cabinets, quartz countertops, white backsplash, shiplap backsplash, an island and gray countertops
Transitional slate floor and brown floor eat-in kitchen photo in Chicago with shaker cabinets, gray cabinets, quartz countertops, white backsplash, shiplap backsplash, an island and gray countertops
5





