Slate Floor Eat-In Kitchen Ideas
Refine by:
Budget
Sort by:Popular Today
61 - 80 of 4,858 photos
Item 1 of 3

Phase 2 of our Modern Cottage project was the complete renovation of a small, impractical kitchen and dining nook. The client asked for a fresh, bright kitchen with natural light, a pop of color, and clean modern lines. The resulting kitchen features all of the above and incorporates fun details such as a scallop tile backsplash behind the range and artisan touches such as a custom walnut island and floating shelves; a custom metal range hood and hand-made lighting. This kitchen is all that the client asked for and more!
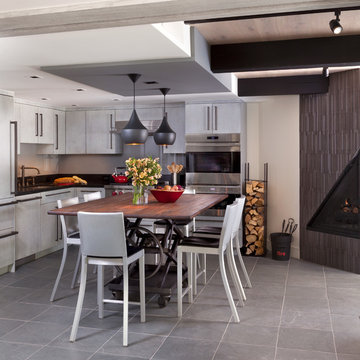
The contrasting ceiling treatment above the dining table/island anchors the eating area in the space.
Example of a small 1950s l-shaped slate floor eat-in kitchen design in Denver with a single-bowl sink, flat-panel cabinets, gray cabinets, granite countertops, gray backsplash, glass sheet backsplash, paneled appliances and an island
Example of a small 1950s l-shaped slate floor eat-in kitchen design in Denver with a single-bowl sink, flat-panel cabinets, gray cabinets, granite countertops, gray backsplash, glass sheet backsplash, paneled appliances and an island
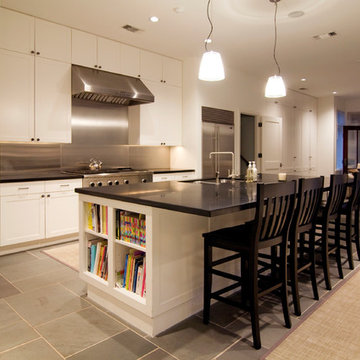
Inspiration for a large modern galley slate floor and gray floor eat-in kitchen remodel in Houston with a double-bowl sink, recessed-panel cabinets, white cabinets, metallic backsplash, metal backsplash, stainless steel appliances, an island and soapstone countertops
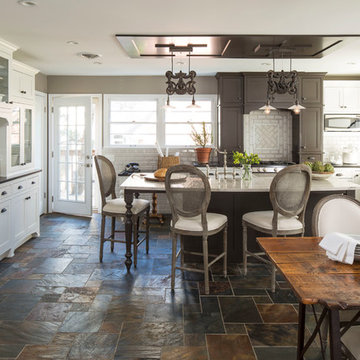
Mid-sized cottage l-shaped slate floor eat-in kitchen photo in Minneapolis with a farmhouse sink, shaker cabinets, white cabinets, granite countertops, white backsplash, ceramic backsplash, stainless steel appliances and an island
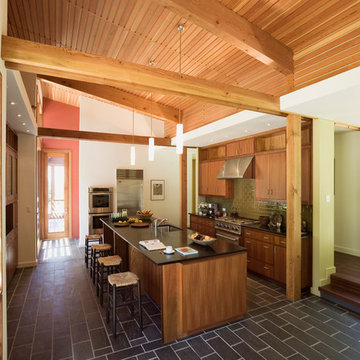
Example of a mid-sized 1950s galley slate floor eat-in kitchen design in Bridgeport with a single-bowl sink, flat-panel cabinets, medium tone wood cabinets, granite countertops, beige backsplash, subway tile backsplash, stainless steel appliances and an island

digitalmagic productions
Eat-in kitchen - rustic l-shaped slate floor eat-in kitchen idea in Denver with a double-bowl sink, recessed-panel cabinets, light wood cabinets, granite countertops, green backsplash, stone tile backsplash, stainless steel appliances and an island
Eat-in kitchen - rustic l-shaped slate floor eat-in kitchen idea in Denver with a double-bowl sink, recessed-panel cabinets, light wood cabinets, granite countertops, green backsplash, stone tile backsplash, stainless steel appliances and an island

Mid-sized minimalist u-shaped slate floor and gray floor eat-in kitchen photo in Philadelphia with a double-bowl sink, flat-panel cabinets, light wood cabinets, quartz countertops, beige backsplash, ceramic backsplash, stainless steel appliances and a peninsula
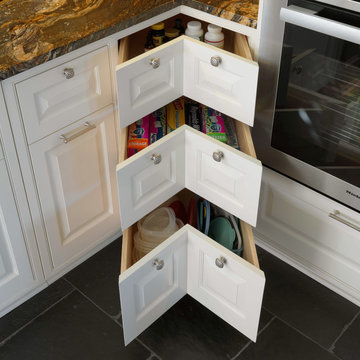
Photography by Susan Teare • www.susanteare.com
Example of a huge trendy l-shaped slate floor eat-in kitchen design in Burlington with a farmhouse sink, raised-panel cabinets, white cabinets, marble countertops, yellow backsplash, ceramic backsplash, stainless steel appliances and an island
Example of a huge trendy l-shaped slate floor eat-in kitchen design in Burlington with a farmhouse sink, raised-panel cabinets, white cabinets, marble countertops, yellow backsplash, ceramic backsplash, stainless steel appliances and an island
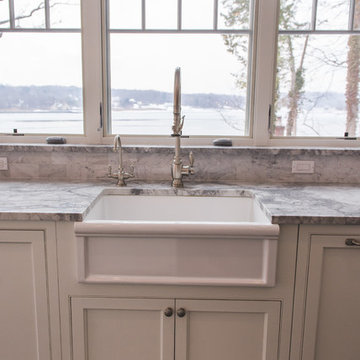
Kimberly Muto
Inspiration for a large farmhouse u-shaped slate floor and black floor eat-in kitchen remodel in New York with an undermount sink, recessed-panel cabinets, white cabinets, quartz countertops, gray backsplash, marble backsplash, stainless steel appliances and an island
Inspiration for a large farmhouse u-shaped slate floor and black floor eat-in kitchen remodel in New York with an undermount sink, recessed-panel cabinets, white cabinets, quartz countertops, gray backsplash, marble backsplash, stainless steel appliances and an island
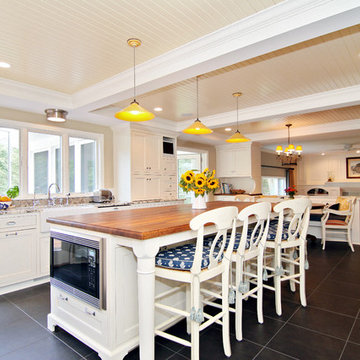
Designed by Krista Schwartz, Indicia
Photo by Brandon Rowell
Elegant u-shaped slate floor eat-in kitchen photo in Minneapolis with a farmhouse sink, recessed-panel cabinets, white cabinets, granite countertops, white backsplash, subway tile backsplash, stainless steel appliances and an island
Elegant u-shaped slate floor eat-in kitchen photo in Minneapolis with a farmhouse sink, recessed-panel cabinets, white cabinets, granite countertops, white backsplash, subway tile backsplash, stainless steel appliances and an island
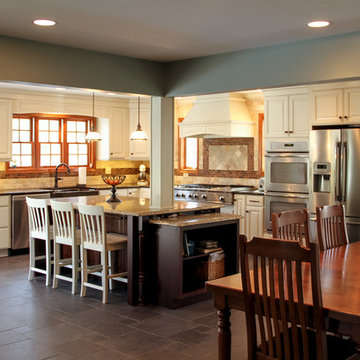
The dream kitchen! A full addition to the house was in order for this new spacious kitchen with a faux tile slate floor, new Wellborn 2 tone traditional cabinets, and mixed stone tops of granite and quartz.
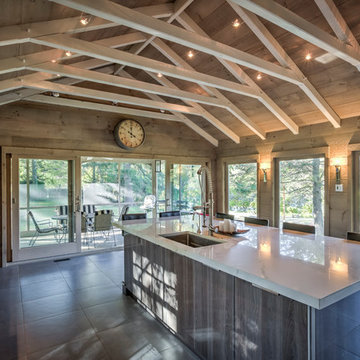
This kitchen was designed to accentuate the existing farmhouse structure with it's natural river landscape surrounding the property. Incorporating large french doors and floor to ceiling windows maximizes the views of the river and allows for plenty of natural lighting. The reflective Diamond Gloss finish on the cabinetry is a sharp contrast to the rustic barn board and exposed wood beams. Industrial accents can be found throughout this home, marrying the old with the new.
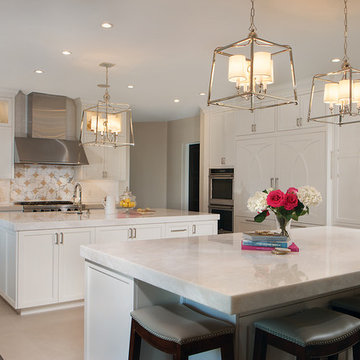
Joe Cotitta
Epic Photography
joecotitta@cox.net:
Large transitional u-shaped slate floor eat-in kitchen photo in Phoenix with an undermount sink, shaker cabinets, white cabinets, marble countertops, white backsplash, ceramic backsplash, stainless steel appliances and two islands
Large transitional u-shaped slate floor eat-in kitchen photo in Phoenix with an undermount sink, shaker cabinets, white cabinets, marble countertops, white backsplash, ceramic backsplash, stainless steel appliances and two islands

Eat-in kitchen - large traditional l-shaped slate floor and brown floor eat-in kitchen idea in Nashville with an undermount sink, raised-panel cabinets, distressed cabinets, granite countertops, beige backsplash, ceramic backsplash, white appliances and an island
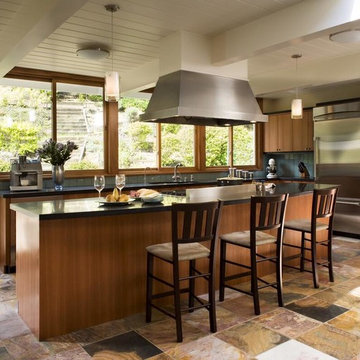
Backsplash: Jeffrey Court Ch. 9 Pietra Opus Quartz Fire & Ice Brick Mosaic
Eat-in kitchen - mid-sized contemporary l-shaped slate floor eat-in kitchen idea in Milwaukee with an undermount sink, flat-panel cabinets, medium tone wood cabinets, solid surface countertops, blue backsplash, ceramic backsplash, stainless steel appliances and an island
Eat-in kitchen - mid-sized contemporary l-shaped slate floor eat-in kitchen idea in Milwaukee with an undermount sink, flat-panel cabinets, medium tone wood cabinets, solid surface countertops, blue backsplash, ceramic backsplash, stainless steel appliances and an island
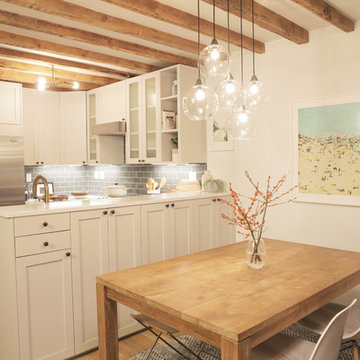
www.casspix.com
Inspiration for a small transitional u-shaped slate floor eat-in kitchen remodel in New York with an undermount sink, shaker cabinets, gray cabinets, quartz countertops, gray backsplash, subway tile backsplash, stainless steel appliances and a peninsula
Inspiration for a small transitional u-shaped slate floor eat-in kitchen remodel in New York with an undermount sink, shaker cabinets, gray cabinets, quartz countertops, gray backsplash, subway tile backsplash, stainless steel appliances and a peninsula
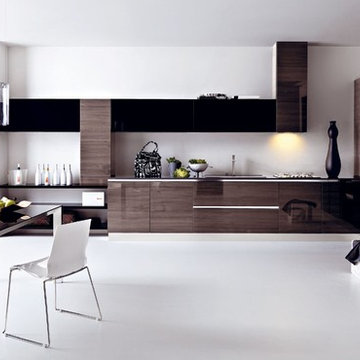
FOR DETAILS CALL US 786.348.5407
www.spacedesignmiami.com
Mid-sized minimalist slate floor eat-in kitchen photo in Miami with a drop-in sink, dark wood cabinets, white backsplash and stainless steel appliances
Mid-sized minimalist slate floor eat-in kitchen photo in Miami with a drop-in sink, dark wood cabinets, white backsplash and stainless steel appliances

This contemporary kitchen will please any city dweller with its sleek stainless steel appliances, black and gray countertops and wooden cabinetry. The open shelving allows you to display your finest artwork or fine china. The island provides extra space for cooking or serving guests.
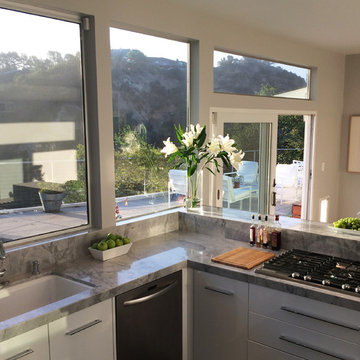
Example of a large trendy u-shaped slate floor eat-in kitchen design in Los Angeles with an undermount sink, flat-panel cabinets, white cabinets, marble countertops, window backsplash, stainless steel appliances and a peninsula
Slate Floor Eat-In Kitchen Ideas
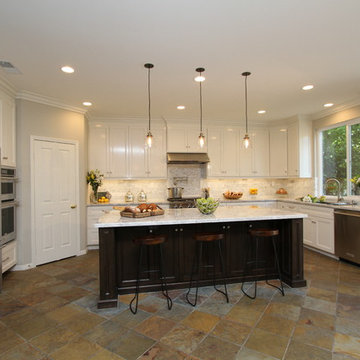
For this kitchen remodel we used custom maple cabinets in a swiss coffee finish with a coordinating dark maple island with beautiful custom finished end panels and posts. The countertops are Cambria Summerhill quartz and the backsplash is a combination of honed and polished Carrara marble. We designed a terrific custom built-in desk with 2 work stations.
4





