Slate Floor Eat-In Kitchen Ideas
Refine by:
Budget
Sort by:Popular Today
141 - 160 of 4,858 photos
Item 1 of 3
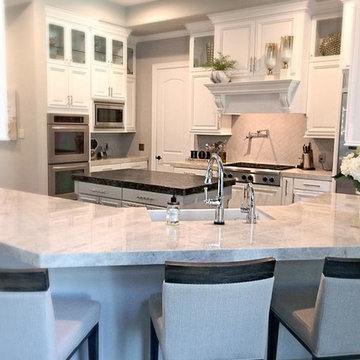
Pablo Arguello, Blythe Strait
Example of a mid-sized transitional u-shaped slate floor eat-in kitchen design in Houston with a farmhouse sink, raised-panel cabinets, white cabinets, quartzite countertops, gray backsplash, porcelain backsplash, stainless steel appliances and an island
Example of a mid-sized transitional u-shaped slate floor eat-in kitchen design in Houston with a farmhouse sink, raised-panel cabinets, white cabinets, quartzite countertops, gray backsplash, porcelain backsplash, stainless steel appliances and an island
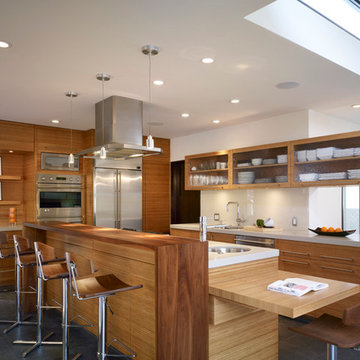
Benny Chan
Eat-in kitchen - large modern u-shaped slate floor eat-in kitchen idea in Los Angeles with an undermount sink, flat-panel cabinets, dark wood cabinets, quartz countertops, beige backsplash, glass sheet backsplash, stainless steel appliances and an island
Eat-in kitchen - large modern u-shaped slate floor eat-in kitchen idea in Los Angeles with an undermount sink, flat-panel cabinets, dark wood cabinets, quartz countertops, beige backsplash, glass sheet backsplash, stainless steel appliances and an island
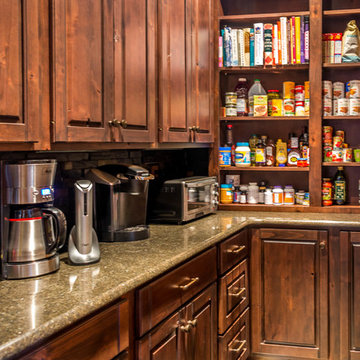
Photo by Mark Karrer
DutchMade, Inc. Cabinetry was provided by Modern Kitchen Design. The homeowner supplied all other materials.
Mid-sized eclectic l-shaped slate floor eat-in kitchen photo in Other with no island, recessed-panel cabinets, light wood cabinets, granite countertops, black backsplash, stone tile backsplash, stainless steel appliances and an undermount sink
Mid-sized eclectic l-shaped slate floor eat-in kitchen photo in Other with no island, recessed-panel cabinets, light wood cabinets, granite countertops, black backsplash, stone tile backsplash, stainless steel appliances and an undermount sink
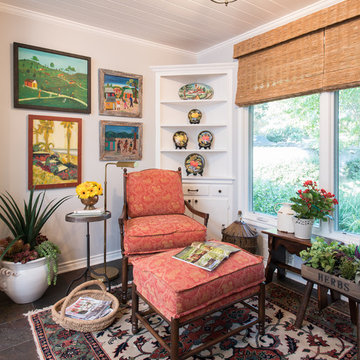
KITCHEN-Seating area. Photos by Michael Hunter.
Eat-in kitchen - mid-sized traditional galley slate floor eat-in kitchen idea in Dallas with an undermount sink, recessed-panel cabinets, white cabinets, granite countertops, beige backsplash, stone tile backsplash, stainless steel appliances and no island
Eat-in kitchen - mid-sized traditional galley slate floor eat-in kitchen idea in Dallas with an undermount sink, recessed-panel cabinets, white cabinets, granite countertops, beige backsplash, stone tile backsplash, stainless steel appliances and no island
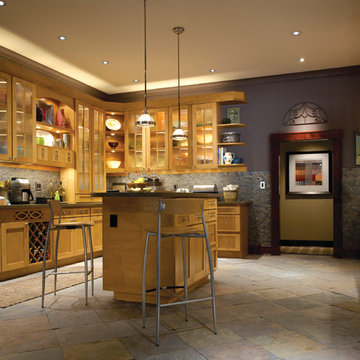
Courtesy of Lutron Electronics
Inspiration for a large contemporary u-shaped slate floor eat-in kitchen remodel in Houston with recessed-panel cabinets, medium tone wood cabinets, granite countertops, gray backsplash, stone tile backsplash, stainless steel appliances and an island
Inspiration for a large contemporary u-shaped slate floor eat-in kitchen remodel in Houston with recessed-panel cabinets, medium tone wood cabinets, granite countertops, gray backsplash, stone tile backsplash, stainless steel appliances and an island
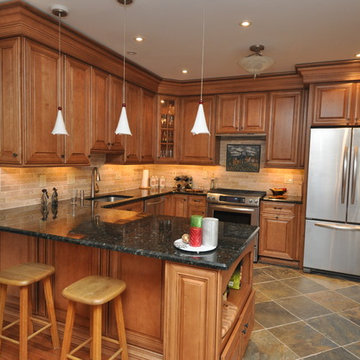
This was a custom kitchen remodeling project where we replaced the kitchen cabinets. We installed a new granite countertop and custom backsplash along with appliances. The kitchen floor was done in slate tile. We also added some custom trim detail.
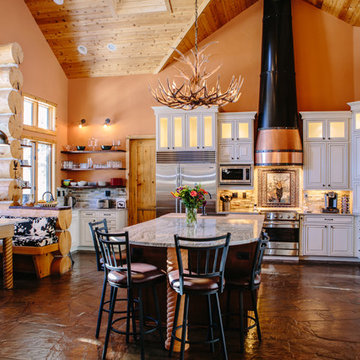
This project's final result exceeded even our vision for the space! This kitchen is part of a stunning traditional log home in Evergreen, CO. The original kitchen had some unique touches, but was dated and not a true reflection of our client. The existing kitchen felt dark despite an amazing amount of natural light, and the colors and textures of the cabinetry felt heavy and expired. The client wanted to keep with the traditional rustic aesthetic that is present throughout the rest of the home, but wanted a much brighter space and slightly more elegant appeal. Our scope included upgrades to just about everything: new semi-custom cabinetry, new quartz countertops, new paint, new light fixtures, new backsplash tile, and even a custom flue over the range. We kept the original flooring in tact, retained the original copper range hood, and maintained the same layout while optimizing light and function. The space is made brighter by a light cream primary cabinetry color, and additional feature lighting everywhere including in cabinets, under cabinets, and in toe kicks. The new kitchen island is made of knotty alder cabinetry and topped by Cambria quartz in Oakmoor. The dining table shares this same style of quartz and is surrounded by custom upholstered benches in Kravet's Cowhide suede. We introduced a new dramatic antler chandelier at the end of the island as well as Restoration Hardware accent lighting over the dining area and sconce lighting over the sink area open shelves. We utilized composite sinks in both the primary and bar locations, and accented these with farmhouse style bronze faucets. Stacked stone covers the backsplash, and a handmade elk mosaic adorns the space above the range for a custom look that is hard to ignore. We finished the space with a light copper paint color to add extra warmth and finished cabinetry with rustic bronze hardware. This project is breathtaking and we are so thrilled our client can enjoy this kitchen for many years to come!
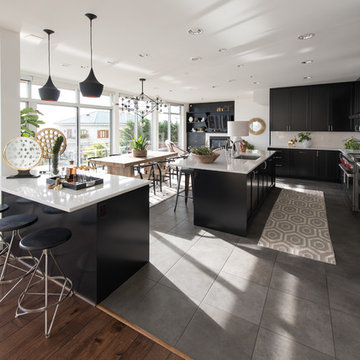
Eat-in kitchen - large modern l-shaped slate floor eat-in kitchen idea in Seattle with an undermount sink, recessed-panel cabinets, black cabinets, quartz countertops, white backsplash, stone slab backsplash, stainless steel appliances and an island
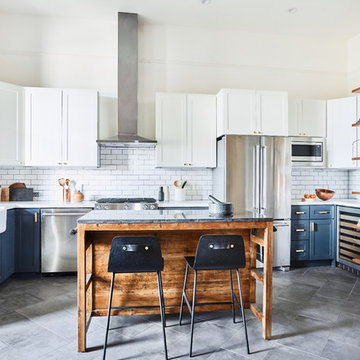
Colin Price Photography
Inspiration for a mid-sized timeless l-shaped slate floor and gray floor eat-in kitchen remodel in San Francisco with a farmhouse sink, shaker cabinets, white cabinets, quartz countertops, white backsplash, ceramic backsplash, stainless steel appliances, an island and white countertops
Inspiration for a mid-sized timeless l-shaped slate floor and gray floor eat-in kitchen remodel in San Francisco with a farmhouse sink, shaker cabinets, white cabinets, quartz countertops, white backsplash, ceramic backsplash, stainless steel appliances, an island and white countertops
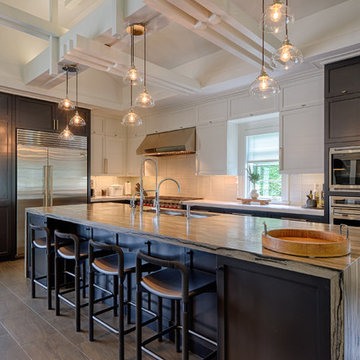
Jim Fuhmann Photography
Eat-in kitchen - large transitional l-shaped slate floor and brown floor eat-in kitchen idea in New York with a double-bowl sink, shaker cabinets, white cabinets, white backsplash, glass tile backsplash, stainless steel appliances and an island
Eat-in kitchen - large transitional l-shaped slate floor and brown floor eat-in kitchen idea in New York with a double-bowl sink, shaker cabinets, white cabinets, white backsplash, glass tile backsplash, stainless steel appliances and an island
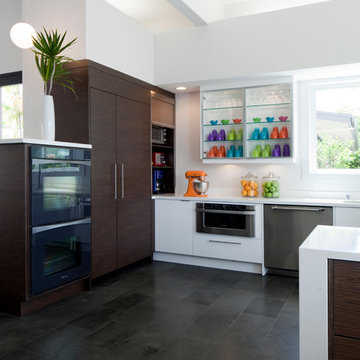
Example of a large trendy u-shaped slate floor and gray floor eat-in kitchen design in Hawaii with an island, an undermount sink, flat-panel cabinets, white cabinets, quartz countertops, white backsplash and paneled appliances
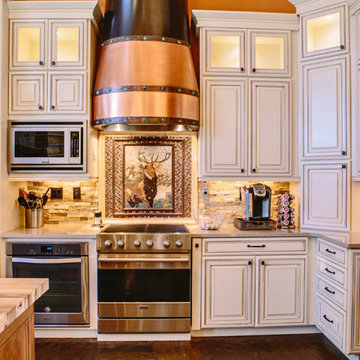
This project's final result exceeded even our vision for the space! This kitchen is part of a stunning traditional log home in Evergreen, CO. The original kitchen had some unique touches, but was dated and not a true reflection of our client. The existing kitchen felt dark despite an amazing amount of natural light, and the colors and textures of the cabinetry felt heavy and expired. The client wanted to keep with the traditional rustic aesthetic that is present throughout the rest of the home, but wanted a much brighter space and slightly more elegant appeal. Our scope included upgrades to just about everything: new semi-custom cabinetry, new quartz countertops, new paint, new light fixtures, new backsplash tile, and even a custom flue over the range. We kept the original flooring in tact, retained the original copper range hood, and maintained the same layout while optimizing light and function. The space is made brighter by a light cream primary cabinetry color, and additional feature lighting everywhere including in cabinets, under cabinets, and in toe kicks. The new kitchen island is made of knotty alder cabinetry and topped by Cambria quartz in Oakmoor. The dining table shares this same style of quartz and is surrounded by custom upholstered benches in Kravet's Cowhide suede. We introduced a new dramatic antler chandelier at the end of the island as well as Restoration Hardware accent lighting over the dining area and sconce lighting over the sink area open shelves. We utilized composite sinks in both the primary and bar locations, and accented these with farmhouse style bronze faucets. Stacked stone covers the backsplash, and a handmade elk mosaic adorns the space above the range for a custom look that is hard to ignore. We finished the space with a light copper paint color to add extra warmth and finished cabinetry with rustic bronze hardware. This project is breathtaking and we are so thrilled our client can enjoy this kitchen for many years to come!
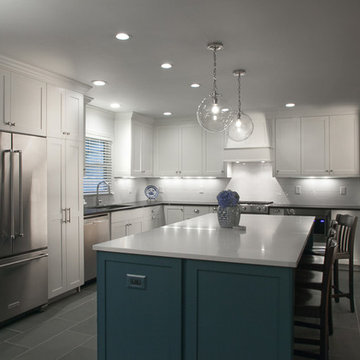
White shaker cabinets with Black Pearl Leathered counters and blue island with white Caesarstone counters. Thomas O'Brien Katie Pendants.
Photo by Parker Smith Photography

View of kitchen and diner booth from great room.
Photo: Juintow Lin
Inspiration for a large contemporary single-wall slate floor eat-in kitchen remodel in San Diego with a double-bowl sink, flat-panel cabinets, medium tone wood cabinets, multicolored backsplash, terra-cotta backsplash, stainless steel appliances and an island
Inspiration for a large contemporary single-wall slate floor eat-in kitchen remodel in San Diego with a double-bowl sink, flat-panel cabinets, medium tone wood cabinets, multicolored backsplash, terra-cotta backsplash, stainless steel appliances and an island
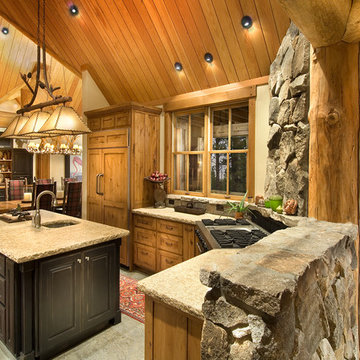
The kitchen flows into the dining room at one end and the breakfast nook at the other. Photographer: Vance Fox
Example of a large mountain style u-shaped slate floor and gray floor eat-in kitchen design in Other with an undermount sink, raised-panel cabinets, black cabinets, gray backsplash, paneled appliances and an island
Example of a large mountain style u-shaped slate floor and gray floor eat-in kitchen design in Other with an undermount sink, raised-panel cabinets, black cabinets, gray backsplash, paneled appliances and an island
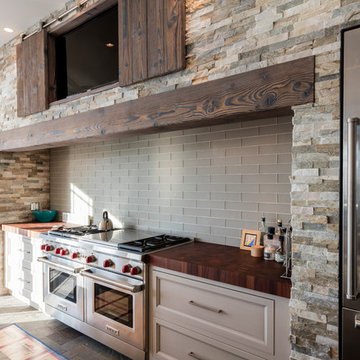
This spacious, coastal style kitchen has an abundance of natural light which illuminates the natural tones & textures of the slate flooring, marble countertops, stone hearth, and wooden elements within this space. This kitchen is equipped with a Wolf range, microwave and warming drawers, and two built-in Sub-Zero refrigerators. With breath taking views throughout the kitchen and living area, it becomes the perfect oasis.

New mid-century style furniture replaced existing contemporary set. New lighting included this George Nelson bubble lamp. Custom concrete dining table with inset glass and shells. Custom made back door to match entry doors to the house.
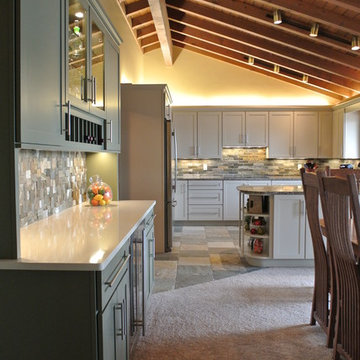
1970's sprawling lakefront ranch home w/ redesigned custom kitchen and custom built-ins
Inspiration for a mid-sized transitional u-shaped slate floor eat-in kitchen remodel in Detroit with shaker cabinets, white cabinets, solid surface countertops, a peninsula, multicolored backsplash, stone tile backsplash and stainless steel appliances
Inspiration for a mid-sized transitional u-shaped slate floor eat-in kitchen remodel in Detroit with shaker cabinets, white cabinets, solid surface countertops, a peninsula, multicolored backsplash, stone tile backsplash and stainless steel appliances
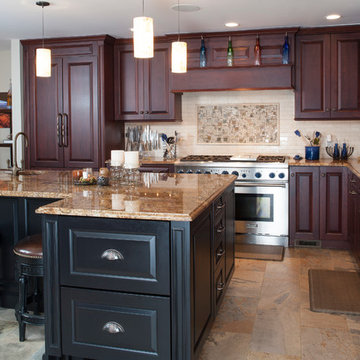
Mid-sized elegant l-shaped slate floor and beige floor eat-in kitchen photo in New York with an undermount sink, raised-panel cabinets, dark wood cabinets, granite countertops, beige backsplash, mosaic tile backsplash, stainless steel appliances and an island
Slate Floor Eat-In Kitchen Ideas
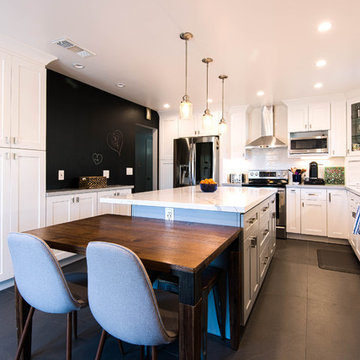
Large minimalist u-shaped slate floor and black floor eat-in kitchen photo in San Francisco with an undermount sink, shaker cabinets, white cabinets, marble countertops, white backsplash, ceramic backsplash, stainless steel appliances, an island and white countertops
8





