Slate Floor Front Door Ideas
Refine by:
Budget
Sort by:Popular Today
41 - 60 of 907 photos
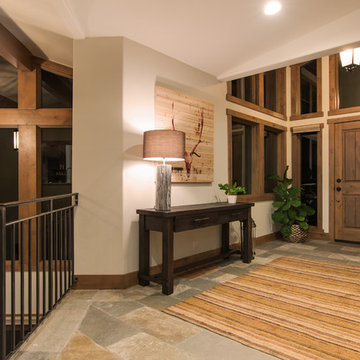
Tahoe Real Estate Photography'.
Mid-sized mountain style slate floor entryway photo in Other with beige walls and a dark wood front door
Mid-sized mountain style slate floor entryway photo in Other with beige walls and a dark wood front door
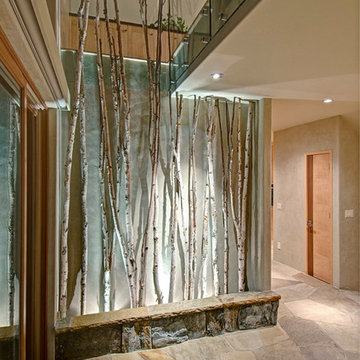
Jon Eady Photography
Inspiration for a mid-sized contemporary slate floor and gray floor front door remodel in Denver with gray walls
Inspiration for a mid-sized contemporary slate floor and gray floor front door remodel in Denver with gray walls
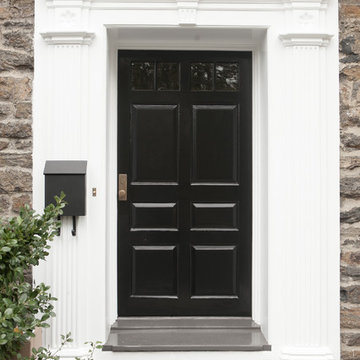
Photos: Denison Lourenco
Inspiration for a large timeless slate floor front door remodel in New York with white walls and a black front door
Inspiration for a large timeless slate floor front door remodel in New York with white walls and a black front door
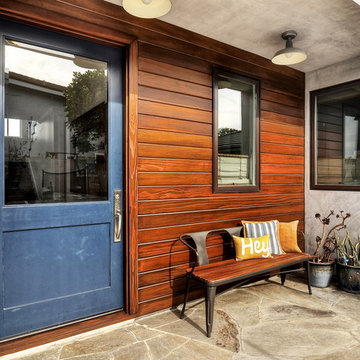
Inspiration for a mid-sized cottage slate floor and beige floor entryway remodel in Orange County with brown walls and a blue front door
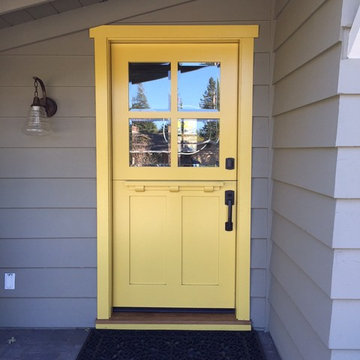
Antigua Doors
Inspiration for a small transitional slate floor entryway remodel in San Francisco with gray walls and a yellow front door
Inspiration for a small transitional slate floor entryway remodel in San Francisco with gray walls and a yellow front door
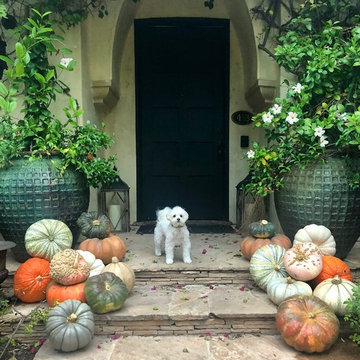
Entryway - large transitional slate floor and beige floor entryway idea in Los Angeles with beige walls and a black front door
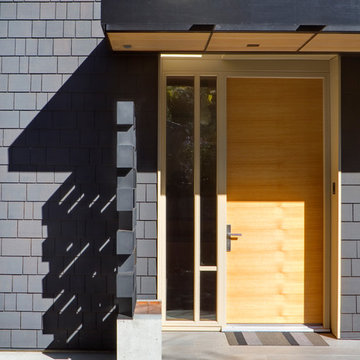
Steve Keating
Inspiration for a large contemporary slate floor and gray floor entryway remodel in Seattle with a light wood front door
Inspiration for a large contemporary slate floor and gray floor entryway remodel in Seattle with a light wood front door
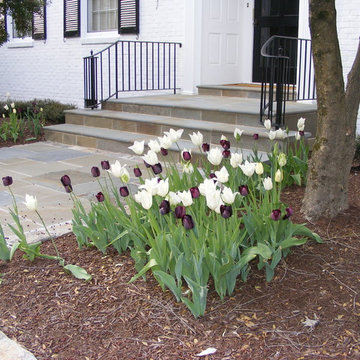
Paul Britt photo
Example of a mid-sized classic slate floor entryway design in Other with white walls and a black front door
Example of a mid-sized classic slate floor entryway design in Other with white walls and a black front door
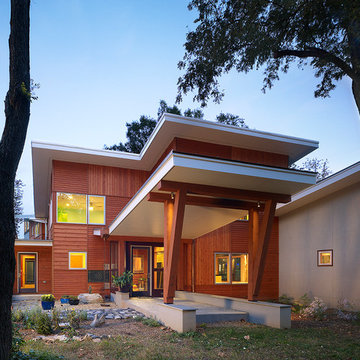
Hoachlander Davis Photography
Example of a mid-sized trendy slate floor entryway design in DC Metro with a glass front door
Example of a mid-sized trendy slate floor entryway design in DC Metro with a glass front door
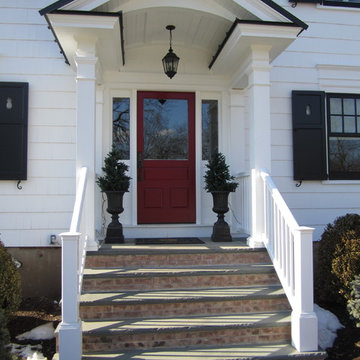
Example of a mid-sized farmhouse slate floor entryway design in New York with white walls and a red front door
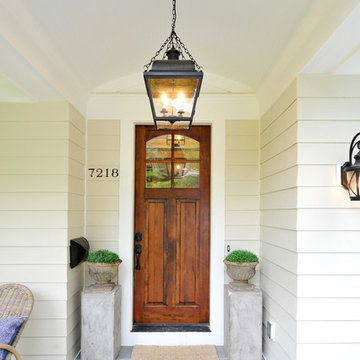
Piers Lamb Photography - Inviting front door with beadboard barrel vault and chandelier.
Entryway - mid-sized traditional slate floor entryway idea in DC Metro with yellow walls and a medium wood front door
Entryway - mid-sized traditional slate floor entryway idea in DC Metro with yellow walls and a medium wood front door
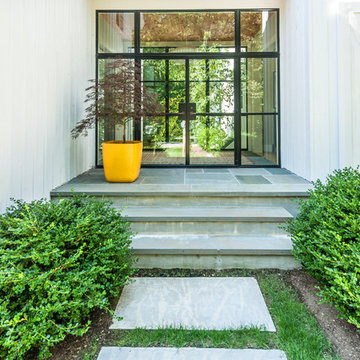
Gravel driveway, stone walkways, patio, and stone stairs.
Mid-sized trendy slate floor and gray floor entryway photo in Portland Maine with white walls and a glass front door
Mid-sized trendy slate floor and gray floor entryway photo in Portland Maine with white walls and a glass front door
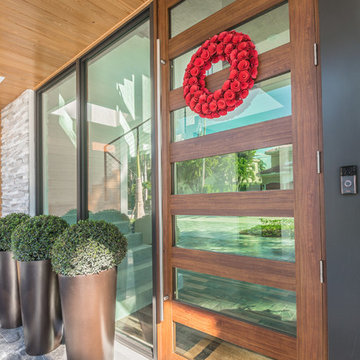
J Quick Studios LLC
Large trendy slate floor entryway photo in Miami with gray walls and a glass front door
Large trendy slate floor entryway photo in Miami with gray walls and a glass front door
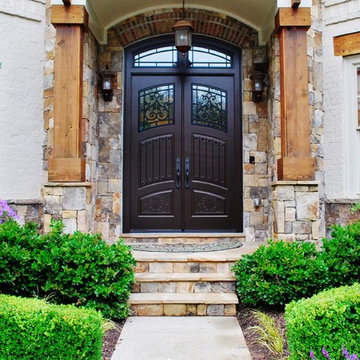
Entryway - large traditional slate floor and beige floor entryway idea in Atlanta with beige walls and a brown front door
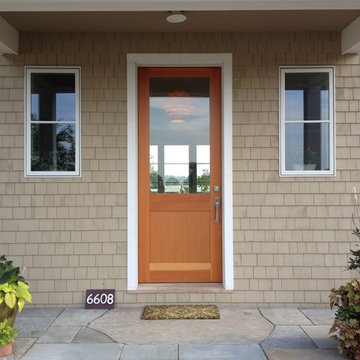
On oversized fir door welcomes homeowners and guests alike. The "beehive" maple veneer chandelier glows in the entry. photo: Rebecca Lindenmeyr
Example of a small transitional slate floor entryway design in Burlington with a medium wood front door and beige walls
Example of a small transitional slate floor entryway design in Burlington with a medium wood front door and beige walls
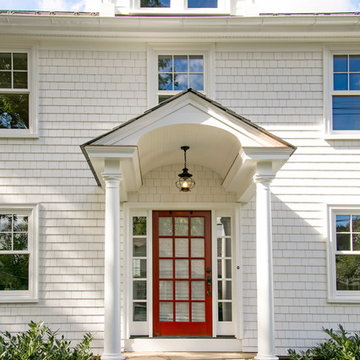
entryway, farmhouse look, storage cubes and benches, Shingle Style, Transitional, natural materials, historical guidelines,
Entryway - small traditional slate floor entryway idea in Philadelphia with white walls and a medium wood front door
Entryway - small traditional slate floor entryway idea in Philadelphia with white walls and a medium wood front door
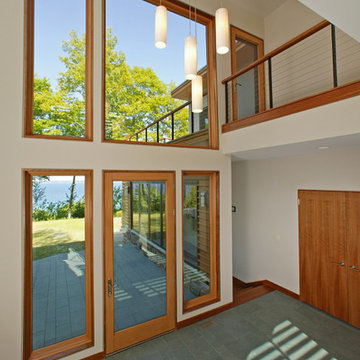
Glen Rauth Photography
Entryway - mid-sized modern slate floor and green floor entryway idea in Philadelphia with white walls and a glass front door
Entryway - mid-sized modern slate floor and green floor entryway idea in Philadelphia with white walls and a glass front door
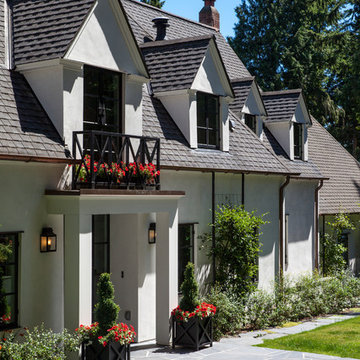
The remodel of this 1930’s home was a balancing act between honoring the original style of the home and incorporating modern details for comfort and aesthetic. The remodel resulted in a 4,422 sf footprint that includes a master suite addition on the first floor, new hardwood flooring and natural stone tiles throughout the home, and smooth stucco exterior walls and landscape walls. The traditional style was modernized through the addition of steel exterior doors and windows. The complicated flashing and installation necessary for these doors and windows required thorough communication between Clark, the architect, and the window manufacturer. Some of the original framing members of the home were maintained, helping to keep the integrity of the original structure and design of the home. A traditional European look was invoked through details such as custom interior oak doors designed to sit flush with thick jambs.
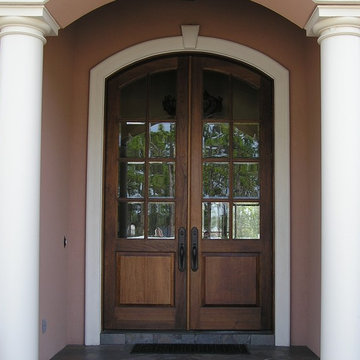
Arched Mahogany front doors with beveled glass from Smith Building Specialties.
Example of a mid-sized mountain style slate floor entryway design in Miami with pink walls and a dark wood front door
Example of a mid-sized mountain style slate floor entryway design in Miami with pink walls and a dark wood front door
Slate Floor Front Door Ideas
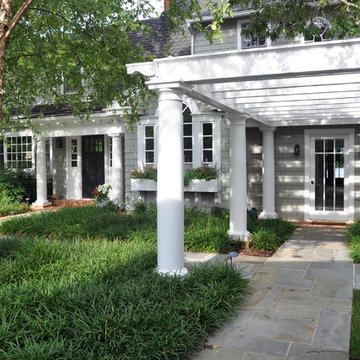
Huge elegant slate floor entryway photo in DC Metro with gray walls and a white front door
3





