Slate Floor Front Door Ideas
Refine by:
Budget
Sort by:Popular Today
61 - 80 of 907 photos
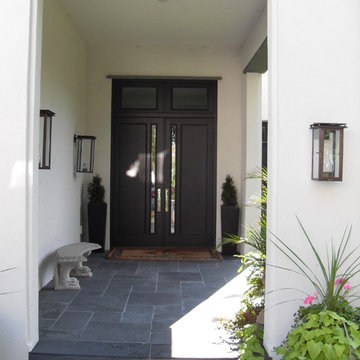
Entryway - large modern slate floor entryway idea in Minneapolis with white walls and a black front door
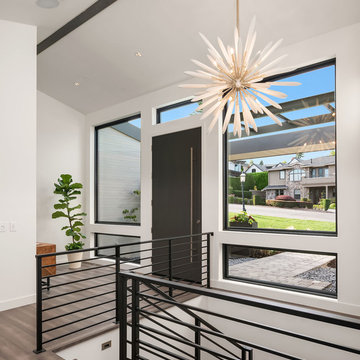
Striking front entrance with large windows and a gray front door.
Example of a large trendy slate floor and gray floor entryway design in Seattle with white walls and a gray front door
Example of a large trendy slate floor and gray floor entryway design in Seattle with white walls and a gray front door
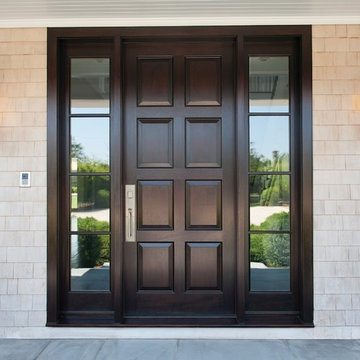
Upstate Door makes hand-crafted custom, semi-custom and standard interior and exterior doors from a full array of wood species and MDF materials. Dark finish 8-panel hardwood door with 4-lite sidelites.
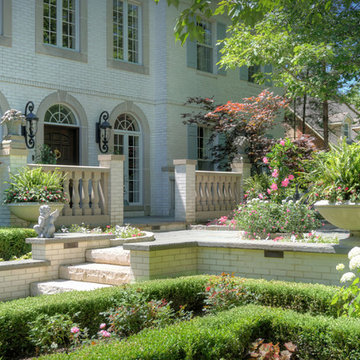
Design, installation, and photography by: Arrow Land + Structures
Entryway - large traditional slate floor and blue floor entryway idea in Chicago with white walls and a dark wood front door
Entryway - large traditional slate floor and blue floor entryway idea in Chicago with white walls and a dark wood front door
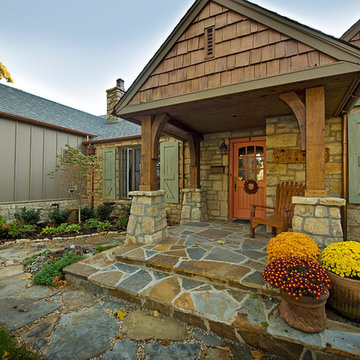
Inspiration for a large rustic slate floor entryway remodel in Other with beige walls and an orange front door
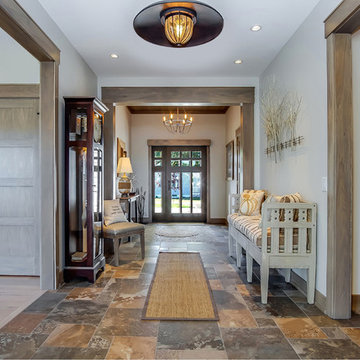
Mid-sized arts and crafts slate floor and multicolored floor entryway photo in Grand Rapids with white walls and a dark wood front door
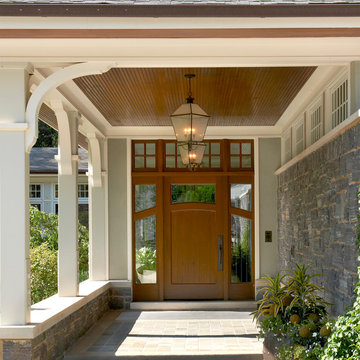
This is an absolutely astonishing home. You’d never guess by looking, but it is also one of the most eco-conscious. It was very important to the homeowners to incorporate a number of sophisticated green technologies – while still creating a beautiful and comfortable home tailored to one-level living.
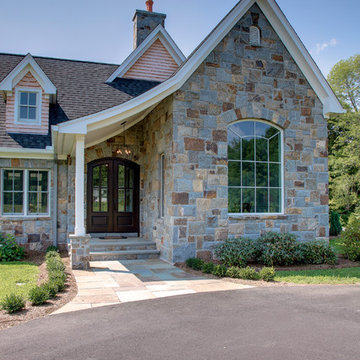
Olsen Photographic
Entryway - mid-sized traditional slate floor entryway idea in Bridgeport with a dark wood front door
Entryway - mid-sized traditional slate floor entryway idea in Bridgeport with a dark wood front door
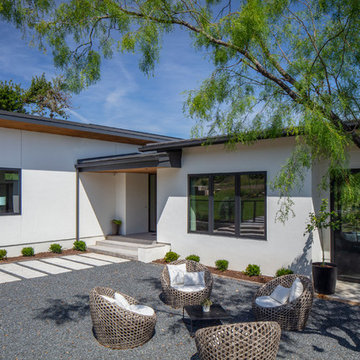
Example of a large trendy slate floor entryway design in Austin with white walls and a glass front door
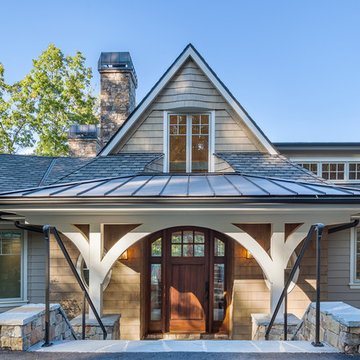
Exterior | Custom home Studio of LS3P ASSOCIATES LTD. | Photo by Inspiro8 Studio.
Inspiration for a large contemporary slate floor entryway remodel in Other with beige walls and a medium wood front door
Inspiration for a large contemporary slate floor entryway remodel in Other with beige walls and a medium wood front door
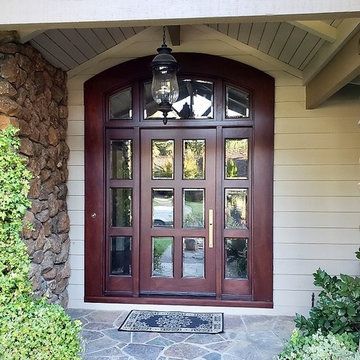
Antigua Doors
Example of a large classic slate floor and multicolored floor entryway design in San Francisco with gray walls and a dark wood front door
Example of a large classic slate floor and multicolored floor entryway design in San Francisco with gray walls and a dark wood front door
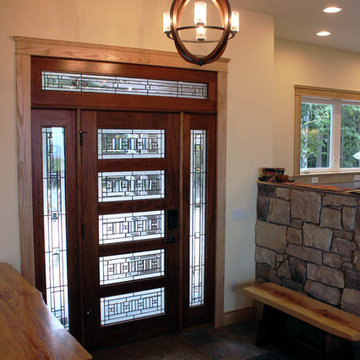
Example of a mid-sized classic slate floor entryway design in Other with beige walls and a medium wood front door
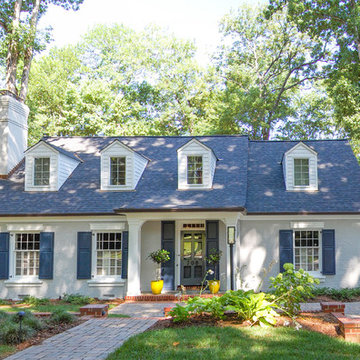
New Front Elevation.
Using a curved shed overhang over the new, enlarged stoop helps maintain the original roof and dormer above without too much modification. Changing the existing louvered shutters to more substantial panel shutters gives the home a more Cape Cod feel. The painted brick gives a much lighter feel for a small house.
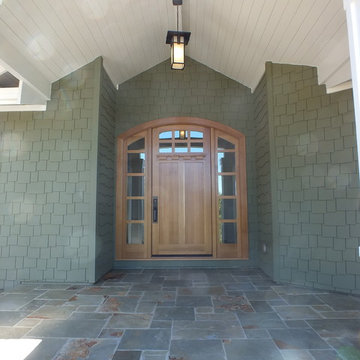
Victoria Reginato CKD
Example of an arts and crafts slate floor entryway design in San Francisco with green walls and a glass front door
Example of an arts and crafts slate floor entryway design in San Francisco with green walls and a glass front door
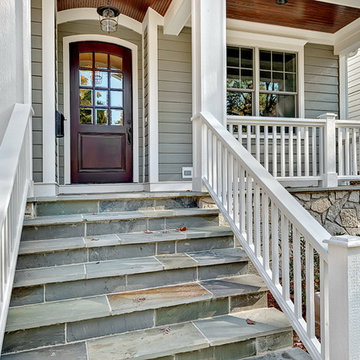
Entryway - mid-sized craftsman slate floor entryway idea in Chicago with gray walls and a dark wood front door
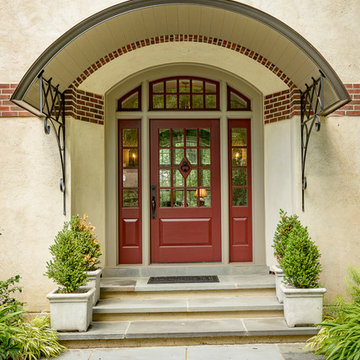
Jim Graham Photography
Example of a mid-sized slate floor entryway design in Philadelphia with beige walls and a red front door
Example of a mid-sized slate floor entryway design in Philadelphia with beige walls and a red front door
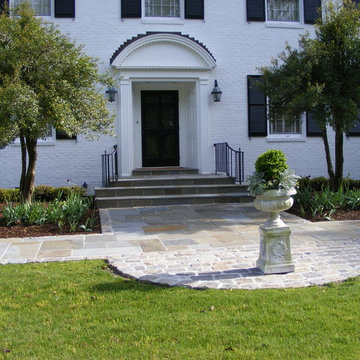
Paul Britt photo
Inspiration for a large timeless slate floor entryway remodel in Other with white walls and a black front door
Inspiration for a large timeless slate floor entryway remodel in Other with white walls and a black front door
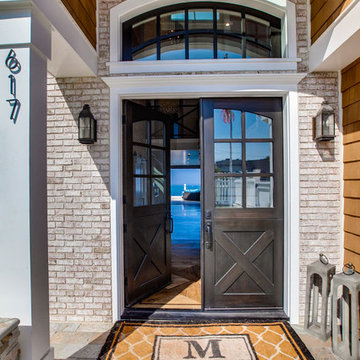
Entryway - coastal slate floor and multicolored floor entryway idea in Los Angeles with a dark wood front door
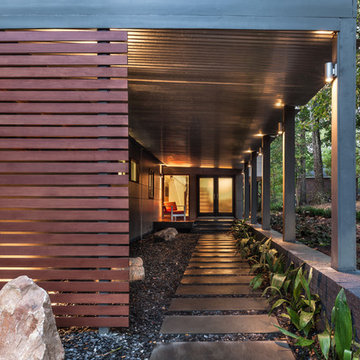
On the exterior, existing T-1-11 cladding was removed and replaced with a combination of rainscreen cement fiber paneling and western red cedar accents. The site was reshaped with bluestone pathways, slate chip gravel beds and low brick retaining walls, extending the modern idiom of the home into the landscape.
Exterior | Custom home Studio of LS3P ASSOCIATES LTD. | Photo by Inspiro8 Studio.
Slate Floor Front Door Ideas
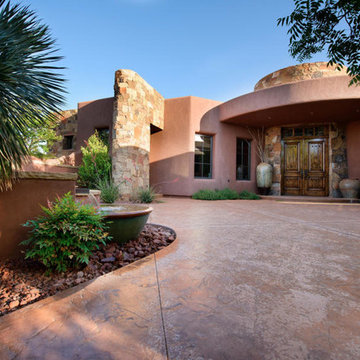
Inspiration for a mid-sized southwestern slate floor entryway remodel in Salt Lake City with beige walls and a dark wood front door
4





