Slate Floor Hallway Ideas
Refine by:
Budget
Sort by:Popular Today
161 - 180 of 627 photos
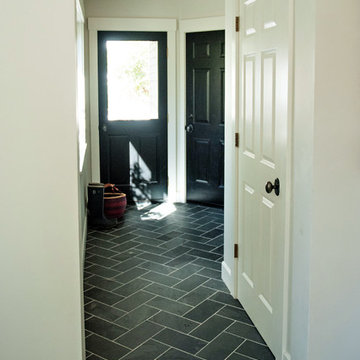
Photo: Smitten & Swoon
Mid-sized trendy slate floor and gray floor hallway photo in Denver with white walls
Mid-sized trendy slate floor and gray floor hallway photo in Denver with white walls
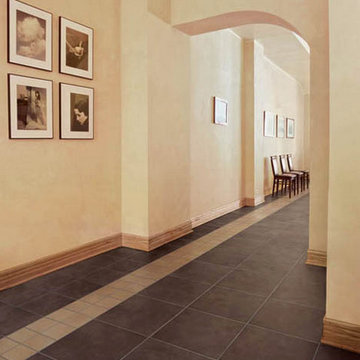
Crossville, Color Blox, Mud Pie, Grape Jelly
Hallway - contemporary slate floor hallway idea in Los Angeles with beige walls
Hallway - contemporary slate floor hallway idea in Los Angeles with beige walls

By Leicht www.leichtusa.com
Handless kitchen, high Gloss lacquered
Program:01 LARGO-FG | FG 120 frosty white
Program: 2 AVANCE-FG | FG 120 frosty white
Handle 779.000 kick-fitting
Worktop Corian, colour: glacier white
Sink Corian, model: Fonatana
Taps Dornbacht, model: Lot
Electric appliances Siemens | Novy
www.massiv-passiv.lu
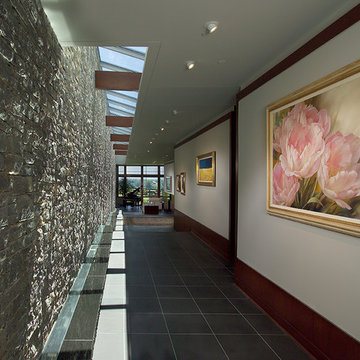
Huge trendy slate floor and black floor hallway photo in Other with white walls
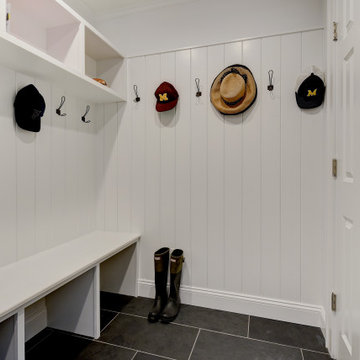
Mudroom off Hall.
Hallway - mid-sized farmhouse slate floor and gray floor hallway idea in New York with white walls
Hallway - mid-sized farmhouse slate floor and gray floor hallway idea in New York with white walls
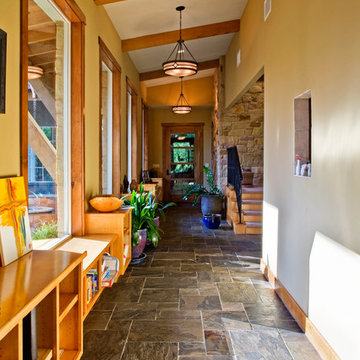
Thomas McConnell
Hallway - rustic slate floor and brown floor hallway idea in Austin with beige walls
Hallway - rustic slate floor and brown floor hallway idea in Austin with beige walls
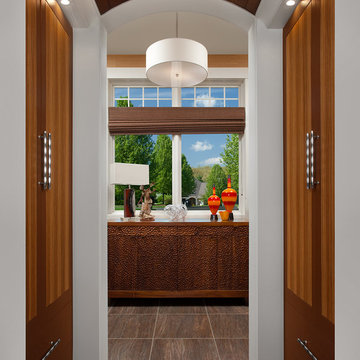
Inspired by a wide variety of architectural styles, the Yorkdale is truly unique. The hipped roof and nearby decorative corbels recall the best designs of the 1920s, while the mix of straight and curving lines and the stucco and stone add contemporary flavor and visual interest. A cameo window near the large front door adds street appeal. Windows also dominate the rear exterior, which features vast expanses of glass in the form of oversized windows that look out over the large backyard as well as inviting upper and lower screen porches, both of which measure more than 300 square feet.
Photographer: William Hebert
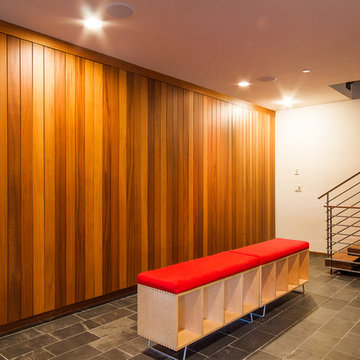
DWL Photography
Hallway - large modern slate floor and gray floor hallway idea in Salt Lake City with white walls
Hallway - large modern slate floor and gray floor hallway idea in Salt Lake City with white walls
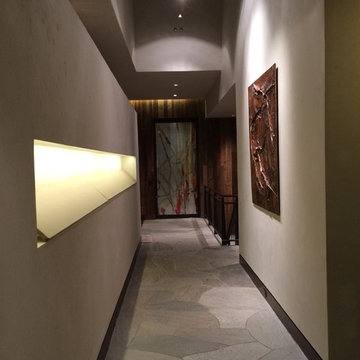
Alpenglow Lighting Design took this long hallway and through effective lighting design, brought the space to life. This was best achieved during the building design phase but can be effectively implemented at any stage of your build or remodel.
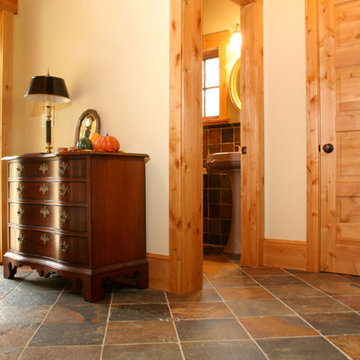
The natural materials that the clients selected are beautiful, yet down-to-earth. The materials' natural variations in color, texture, size, and form give depth to this otherwise simple hall and bathroom.
Damian Farrell Design Group, homeowner
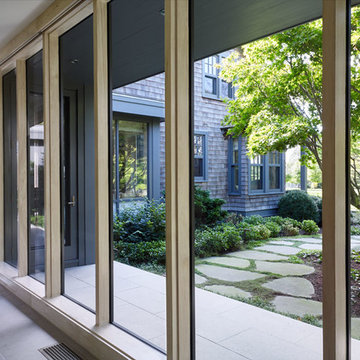
Joshua McHugh
Inspiration for a large contemporary slate floor hallway remodel in New York
Inspiration for a large contemporary slate floor hallway remodel in New York
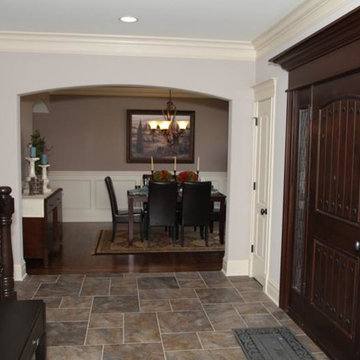
Inspiration for a mid-sized transitional slate floor hallway remodel in Chicago with gray walls
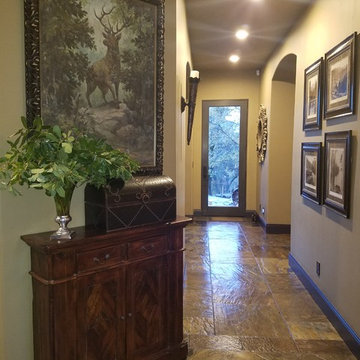
Inspiration for a mediterranean slate floor hallway remodel in Sacramento with beige walls
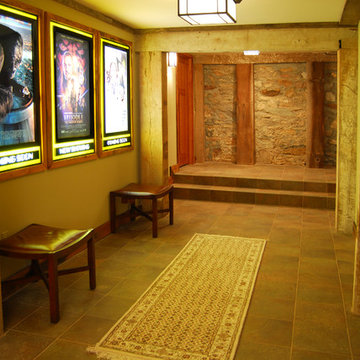
Inspiration for a small rustic slate floor and multicolored floor hallway remodel in DC Metro with brown walls
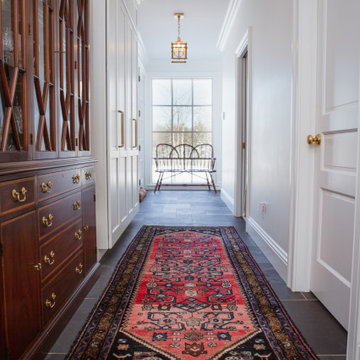
Hallway - traditional slate floor and black floor hallway idea in Chicago with white walls
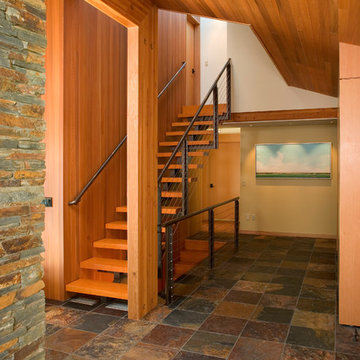
David Papazian
Example of a mid-sized trendy slate floor and multicolored floor hallway design in Seattle with beige walls
Example of a mid-sized trendy slate floor and multicolored floor hallway design in Seattle with beige walls
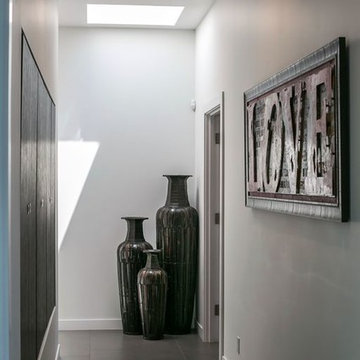
Peter Jahnke Alan Brandt
Mid-sized trendy slate floor and gray floor hallway photo in Other with white walls
Mid-sized trendy slate floor and gray floor hallway photo in Other with white walls
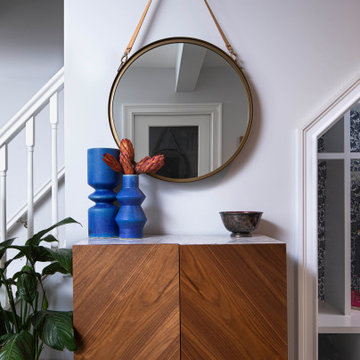
A CT farmhouse gets a modern, colorful update.
Example of a farmhouse slate floor and gray floor hallway design in Other
Example of a farmhouse slate floor and gray floor hallway design in Other
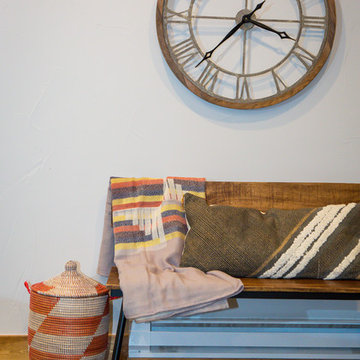
Example of a large transitional slate floor and brown floor hallway design in Denver with white walls
Slate Floor Hallway Ideas
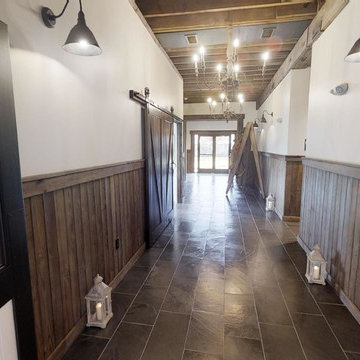
Old dairy barn completely remodeled into a wedding venue/ event center.
Huge cottage slate floor and gray floor hallway photo in DC Metro
Huge cottage slate floor and gray floor hallway photo in DC Metro
9





