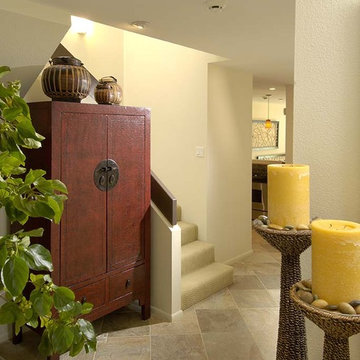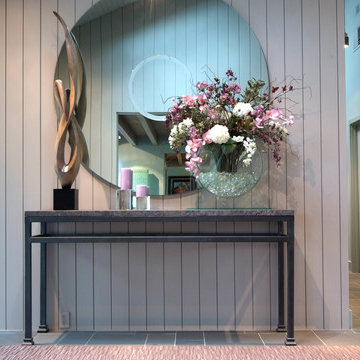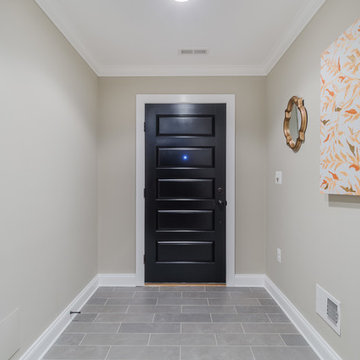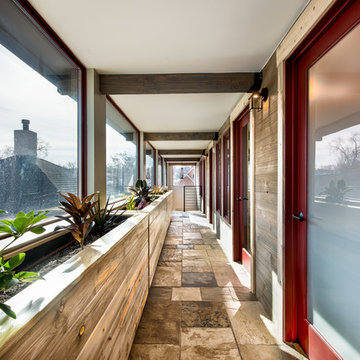Hall Photos
Refine by:
Budget
Sort by:Popular Today
1 - 20 of 155 photos
Item 1 of 3
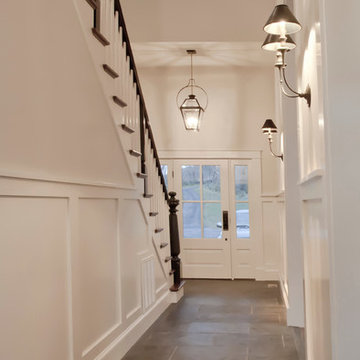
Camden Littleton Photography
Hallway - mid-sized country slate floor hallway idea in DC Metro with white walls
Hallway - mid-sized country slate floor hallway idea in DC Metro with white walls

Home automation is an area of exponential technological growth and evolution. Properly executed lighting brings continuity, function and beauty to a living or working space. Whether it’s a small loft or a large business, light can completely change the ambiance of your home or office. Ambiance in Bozeman, MT offers residential and commercial customized lighting solutions and home automation that fits not only your lifestyle but offers decoration, safety and security. Whether you’re adding a room or looking to upgrade the current lighting in your home, we have the expertise necessary to exceed your lighting expectations.
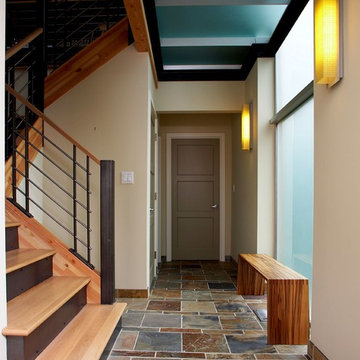
Entry hall. Photography by Ian Gleadle.
Hallway - mid-sized modern slate floor and multicolored floor hallway idea in Seattle with white walls
Hallway - mid-sized modern slate floor and multicolored floor hallway idea in Seattle with white walls

Inspiration for a mid-sized mediterranean slate floor and gray floor hallway remodel in Other with beige walls

Inspiration for a mid-sized rustic slate floor and multicolored floor hallway remodel in Sacramento with white walls
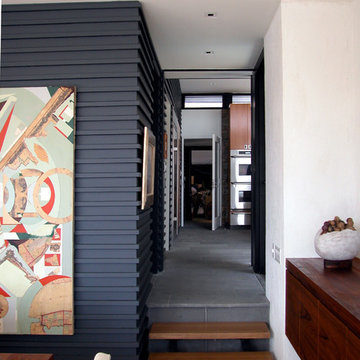
Hallway - mid-sized modern slate floor and gray floor hallway idea in New York with white walls

The "art gallery" main floor hallway leads from the public spaces (kitchen, dining and living) to the Master Bedroom (main floor) and the 2nd floor bedrooms. Aside from all of the windows, radiant floor heating allows the stone tile flooring to give added warmth.
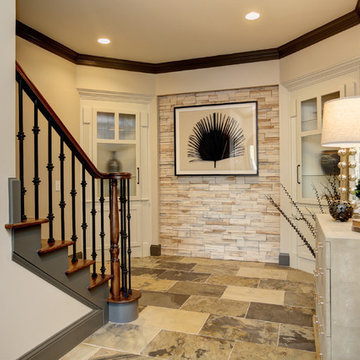
Basement Foyer
Interior Design by Caprice Cannon Interiors
Face Book at Caprice Cannon Interiors
Hallway - large transitional slate floor and multicolored floor hallway idea in Atlanta with gray walls
Hallway - large transitional slate floor and multicolored floor hallway idea in Atlanta with gray walls
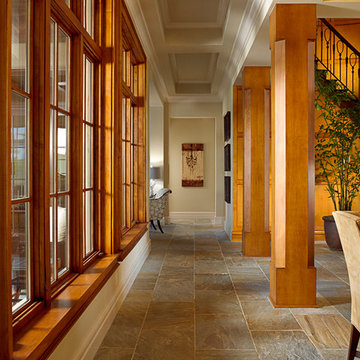
Marc Rutenberg Homes
Example of a large transitional slate floor hallway design in Tampa with beige walls
Example of a large transitional slate floor hallway design in Tampa with beige walls
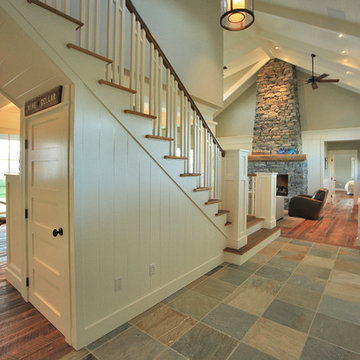
Example of a large classic slate floor hallway design in Seattle with white walls
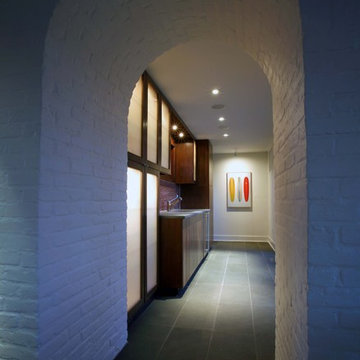
Inspiration for a mid-sized modern slate floor and gray floor hallway remodel in New York with white walls
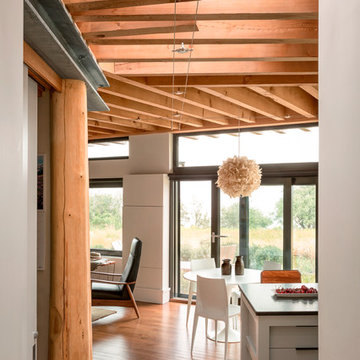
Inspiration for a mid-sized scandinavian slate floor and gray floor hallway remodel in Portland Maine with white walls
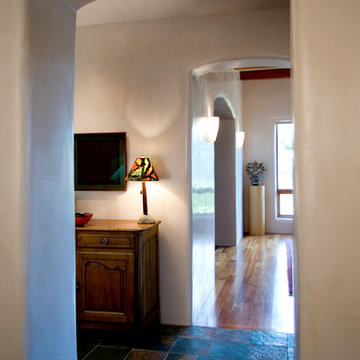
Inspiration for a large southwestern slate floor hallway remodel in Albuquerque with white walls
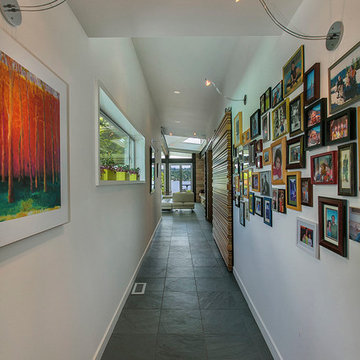
Paul Gjording
Example of a mid-sized minimalist slate floor hallway design in Seattle with white walls
Example of a mid-sized minimalist slate floor hallway design in Seattle with white walls
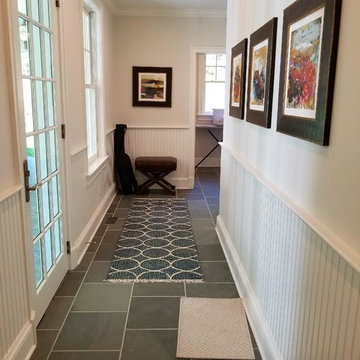
Inspiration for a mid-sized transitional slate floor and gray floor hallway remodel in New York with beige walls
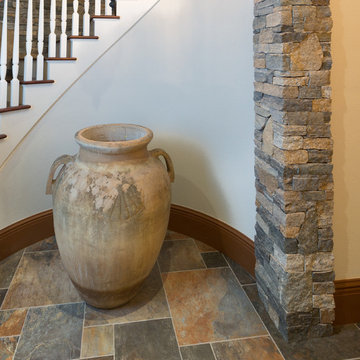
Photos by: Jaime Martorano
Example of a mid-sized tuscan slate floor and beige floor hallway design in Boston with multicolored walls
Example of a mid-sized tuscan slate floor and beige floor hallway design in Boston with multicolored walls
1






