Slate Floor Home Office Ideas
Refine by:
Budget
Sort by:Popular Today
61 - 80 of 202 photos

This remodel of a mid-century gem is located in the town of Lincoln, MA a hot bed of modernist homes inspired by Gropius’ own house built nearby in the 1940s. By the time the house was built, modernism had evolved from the Gropius era, to incorporate the rural vibe of Lincoln with spectacular exposed wooden beams and deep overhangs.
The design rejects the traditional New England house with its enclosing wall and inward posture. The low pitched roofs, open floor plan, and large windows openings connect the house to nature to make the most of it's rural setting.
Photo by: Nat Rea Photography
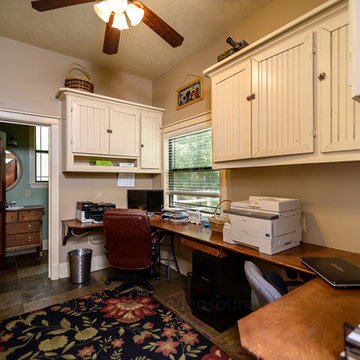
Robert Brayton, CPP
Inspiration for a mid-sized timeless built-in desk slate floor home office remodel in Houston with beige walls
Inspiration for a mid-sized timeless built-in desk slate floor home office remodel in Houston with beige walls
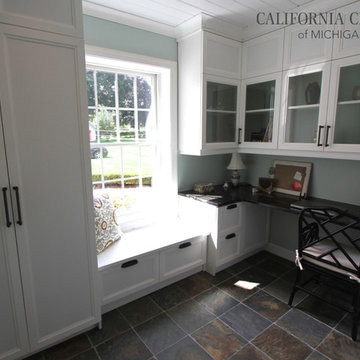
A cozy corner transformed into a lovely work space, with plenty of room for storage. The unit compliments the white shiplap ceiling, tying rustic and traditional together via a crown molding trim on the top of practical, custom, overhead cabinetry. And of course, the design includes window seating for all of the family members to enjoy.
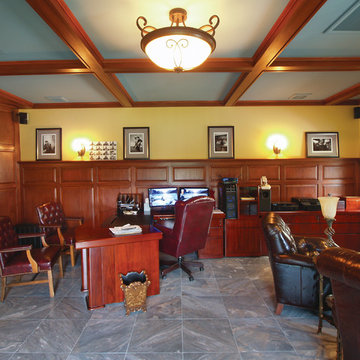
Large elegant built-in desk slate floor study room photo in Other with beige walls, a standard fireplace and a stone fireplace
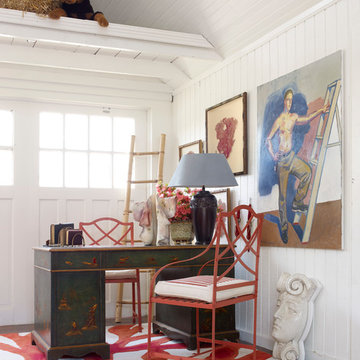
All fabric by Kravet,
Area rug by Global Views
Stencils & Decorative Painting by Brian Leaver,
Upholstery by A. Roberto Cordoba American Interior Services,
Draperies by Barbara M Frank & Assoc, LLC, Cecilia Polido
Photographer by Ellen McDermott
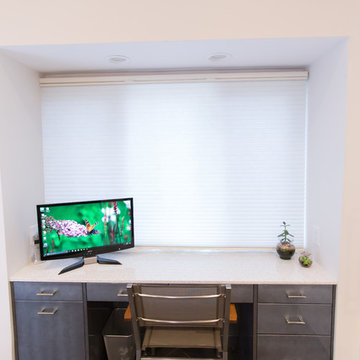
Inspiration for a mid-sized modern built-in desk slate floor and black floor home office remodel in Boston with white walls
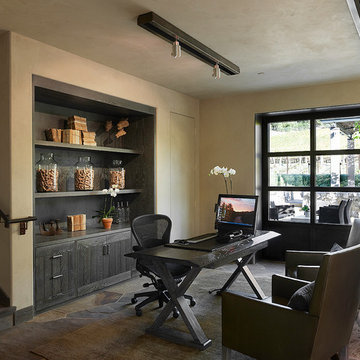
Adrian Gregorutti
Inspiration for a contemporary slate floor home office remodel in San Francisco
Inspiration for a contemporary slate floor home office remodel in San Francisco
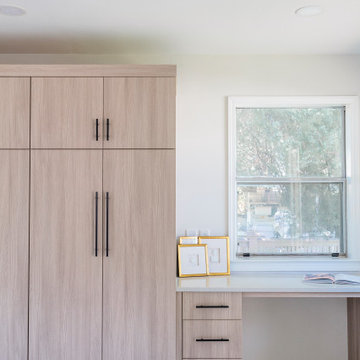
A home office featuring a desk area and cabinet storage space.
Example of a large trendy built-in desk slate floor and brown floor home office design in Birmingham with white walls
Example of a large trendy built-in desk slate floor and brown floor home office design in Birmingham with white walls
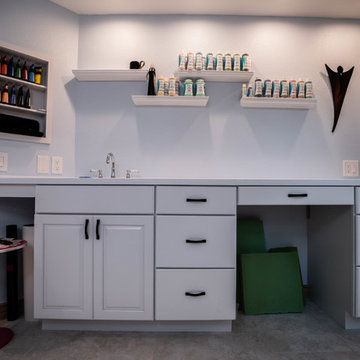
New art studio conversion for our clients in Morgan Hill. Each space was designed for comfort, creativity and easy cleanup. We used White laminate counter tops with an integrated stainless steel sink above the custom white cabinetry. The flooring is a mosaic of gray slab tile with grey grout.
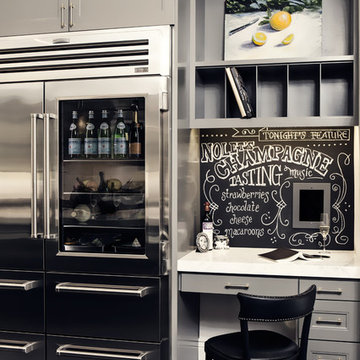
Cherie Cordellos Commercial Photography
Small elegant built-in desk slate floor study room photo in San Francisco with gray walls
Small elegant built-in desk slate floor study room photo in San Francisco with gray walls
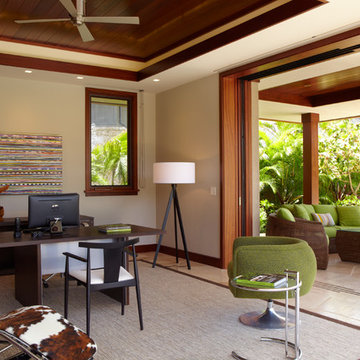
A 5,000 square foot "Hawaiian Ranch" style single-family home located in Kailua, Hawaii. Design focuses on blending into the surroundings while maintaing a fresh, up-to-date feel. Finished home reflects a strong indoor-outdoor relationship and features a lovely courtyard and pool, buffered from onshore winds.
Photography - Kyle Rothenborg

Free ebook, Creating the Ideal Kitchen. DOWNLOAD NOW
Working with this Glen Ellyn client was so much fun the first time around, we were thrilled when they called to say they were considering moving across town and might need some help with a bit of design work at the new house.
The kitchen in the new house had been recently renovated, but it was not exactly what they wanted. What started out as a few tweaks led to a pretty big overhaul of the kitchen, mudroom and laundry room. Luckily, we were able to use re-purpose the old kitchen cabinetry and custom island in the remodeling of the new laundry room — win-win!
As parents of two young girls, it was important for the homeowners to have a spot to store equipment, coats and all the “behind the scenes” necessities away from the main part of the house which is a large open floor plan. The existing basement mudroom and laundry room had great bones and both rooms were very large.
To make the space more livable and comfortable, we laid slate tile on the floor and added a built-in desk area, coat/boot area and some additional tall storage. We also reworked the staircase, added a new stair runner, gave a facelift to the walk-in closet at the foot of the stairs, and built a coat closet. The end result is a multi-functional, large comfortable room to come home to!
Just beyond the mudroom is the new laundry room where we re-used the cabinets and island from the original kitchen. The new laundry room also features a small powder room that used to be just a toilet in the middle of the room.
You can see the island from the old kitchen that has been repurposed for a laundry folding table. The other countertops are maple butcherblock, and the gold accents from the other rooms are carried through into this room. We were also excited to unearth an existing window and bring some light into the room.
Designed by: Susan Klimala, CKD, CBD
Photography by: Michael Alan Kaskel
For more information on kitchen and bath design ideas go to: www.kitchenstudio-ge.com
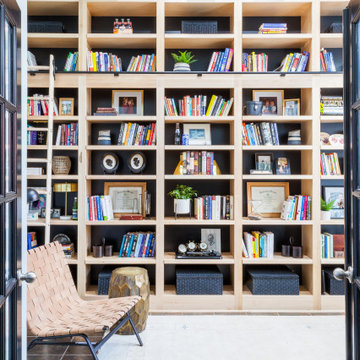
Home Office
Small transitional freestanding desk slate floor and multicolored floor home office library photo in Portland with blue walls
Small transitional freestanding desk slate floor and multicolored floor home office library photo in Portland with blue walls
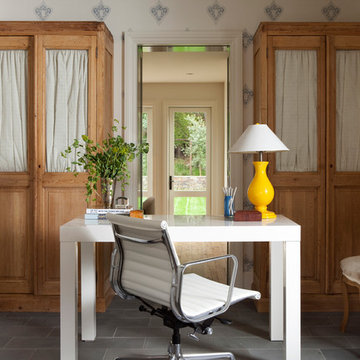
Inspiration for a small cottage freestanding desk slate floor study room remodel in Other with white walls
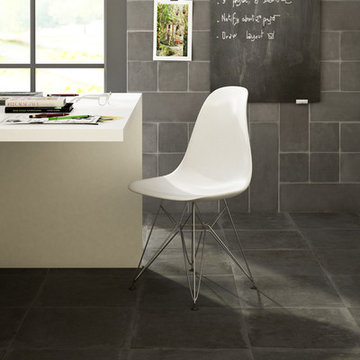
Example of a transitional slate floor home office design in New York with gray walls

Inspiration for a small timeless built-in desk slate floor and gray floor study room remodel in Jacksonville with gray walls and no fireplace
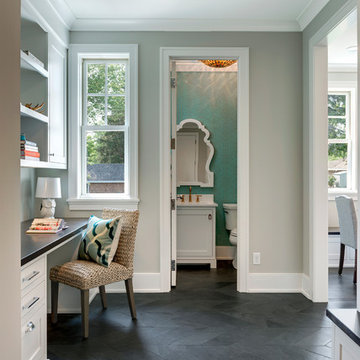
Builder: City Homes Design and Build - Architectural Designer: Nelson Design - Interior Designer: Jodi Mellin - Photo: Spacecrafting Photography
Study room - small transitional built-in desk slate floor and gray floor study room idea in Minneapolis with white walls
Study room - small transitional built-in desk slate floor and gray floor study room idea in Minneapolis with white walls
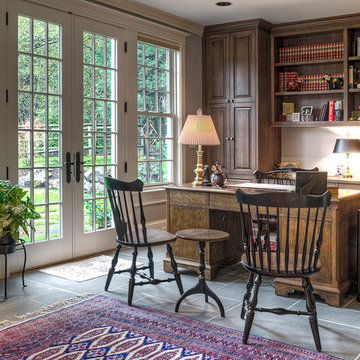
Home office - large farmhouse freestanding desk slate floor and gray floor home office idea in Seattle with gray walls and no fireplace
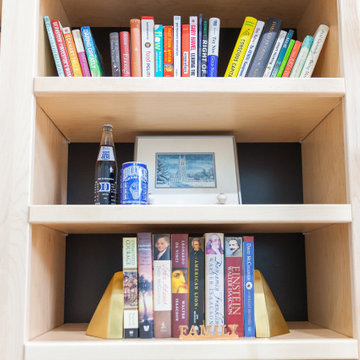
Home Office
Example of a small transitional freestanding desk slate floor and multicolored floor home office library design in Portland with blue walls
Example of a small transitional freestanding desk slate floor and multicolored floor home office library design in Portland with blue walls
Slate Floor Home Office Ideas
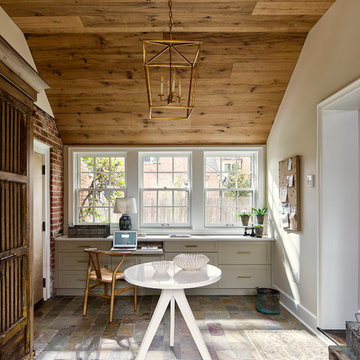
A breezeway between the garage and the house was enclosed and became a beautiful, welcoming mudroom with convenient office space.
Photography (c) Jeffrey Totaro.
4





