Slate Floor Kitchen with Blue Backsplash Ideas
Refine by:
Budget
Sort by:Popular Today
141 - 160 of 259 photos
Item 1 of 3
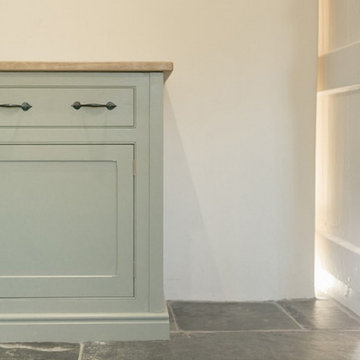
Farmhouse Shaker Kitchen designed and made by Samuel F Walsh. Hand painted in Farrow and Ball French Gray to complement the Blue Pearl granite worktop.
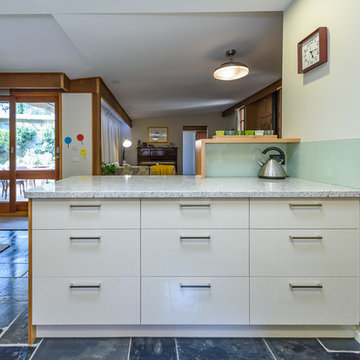
Walls were removed and doors moved to open this kitchen to the living/dining room and outdoor living. External door to the laundry was removed and a matching window at splashback level was installed. The existing slate floors were retained and repaired. A warm white laminate was used for the main doors and drawer fronts with timber veneer highlights added to open shelves and overhead cabinets. Black feature canopy chosen to match the floor and black glass induction cooktop. A pullout spice cabinet beside the cooktop and adjacent pantry provide food storage and lots of drawers for crockery, cutlery and pots & pans.
Vicki Morskate, [V]Style+Imagery
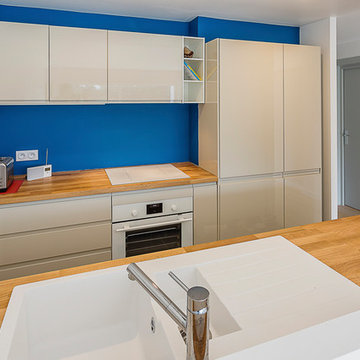
Inspiration for a small contemporary galley slate floor and gray floor open concept kitchen remodel in Nantes with an undermount sink, beaded inset cabinets, beige cabinets, wood countertops, blue backsplash, white appliances and beige countertops
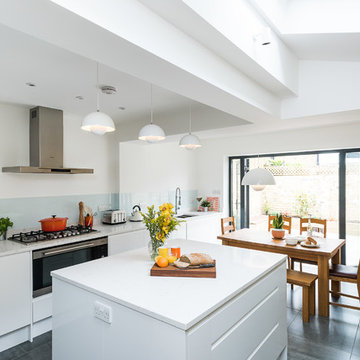
Veronica Rodriguez Interior Photography
Example of a mid-sized trendy l-shaped slate floor and black floor eat-in kitchen design in London with flat-panel cabinets, white cabinets, quartzite countertops, blue backsplash, glass sheet backsplash, stainless steel appliances and an island
Example of a mid-sized trendy l-shaped slate floor and black floor eat-in kitchen design in London with flat-panel cabinets, white cabinets, quartzite countertops, blue backsplash, glass sheet backsplash, stainless steel appliances and an island
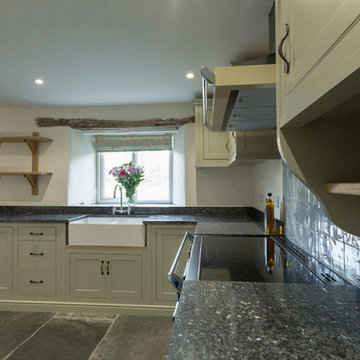
Farmhouse Shaker Kitchen designed and made by Samuel F Walsh. Hand painted in Farrow and Ball French Gray to complement the Blue Pearl granite worktop.
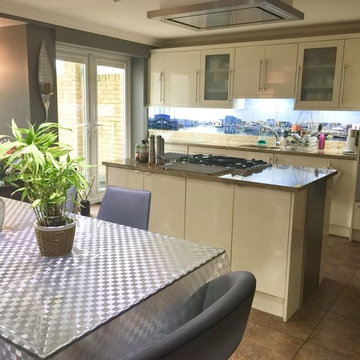
Scenic Back splash
Open concept kitchen - mid-sized transitional l-shaped slate floor and brown floor open concept kitchen idea in Sussex with flat-panel cabinets, white cabinets, granite countertops, blue backsplash, glass sheet backsplash, stainless steel appliances, an island, brown countertops and a single-bowl sink
Open concept kitchen - mid-sized transitional l-shaped slate floor and brown floor open concept kitchen idea in Sussex with flat-panel cabinets, white cabinets, granite countertops, blue backsplash, glass sheet backsplash, stainless steel appliances, an island, brown countertops and a single-bowl sink
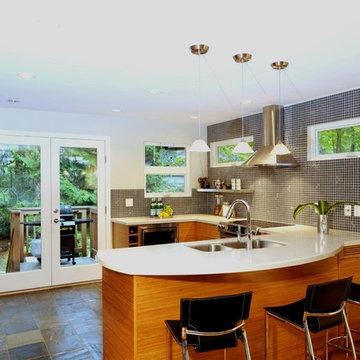
CCI Renovations/North Vancouver/John Friswell
This small space kitchen contributes to an open plan by providing a compact work triangle and a built in eating bar. Recycled glass tiles run to the ceiling to provide interest and colour while randomly placed translucent tiles add an element of interest to the backsplash. Prep, clean and cook spaces have adequate spacing allowing more than one person to work simultaneously. The horizontal lines of the bamboo cabinets compliment the glass wall tiles and horizontal upper sections of the pantry units. The sink cabinet was divided horizontally to match the dishwasher drawers and a pull out recycle/garbage centre was installed. Large floor to ceiling full depth cabinets provides space from not having upper cabinets (which helped keep the open feel of the kitchen).
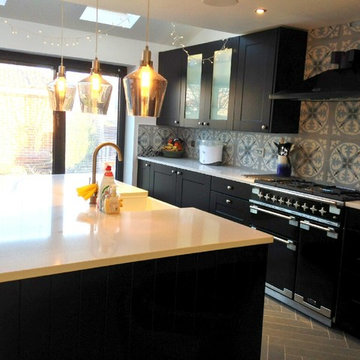
Kitchen area with large ceramic patterned tiles, matt black units with matt black and frosted glass doors, black aga oven that contrast against the bright white granite work tops.
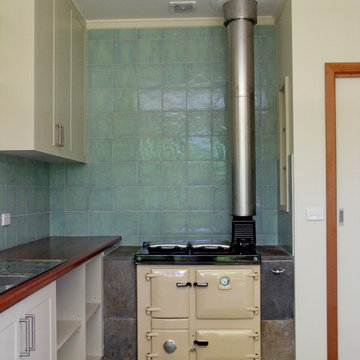
Architect’s notes:
New house on historic grazing property.
“Quiet” architecture.
A blend of natural and modern materials.
Special features:
Recycled timber beams
Internal mud brick and stone
Wood fired hydronic heating
Solar hot water
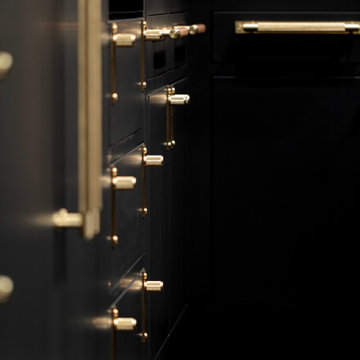
Industrial/Transitional Kitchen Design, charcoal gray lacquer, with brass buster + punch hardware and light matched
Open concept kitchen - mid-sized transitional l-shaped slate floor and gray floor open concept kitchen idea in Atlanta with an undermount sink, beaded inset cabinets, gray cabinets, quartzite countertops, blue backsplash, marble backsplash, black appliances, an island and blue countertops
Open concept kitchen - mid-sized transitional l-shaped slate floor and gray floor open concept kitchen idea in Atlanta with an undermount sink, beaded inset cabinets, gray cabinets, quartzite countertops, blue backsplash, marble backsplash, black appliances, an island and blue countertops
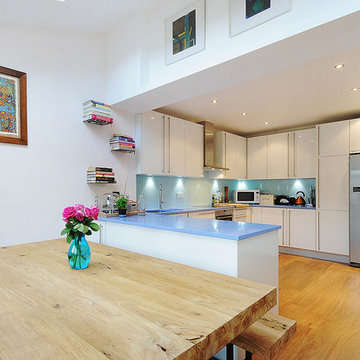
Example of a large minimalist single-wall slate floor eat-in kitchen design in London with a single-bowl sink, open cabinets, blue cabinets, quartzite countertops, blue backsplash, glass tile backsplash, colored appliances and an island
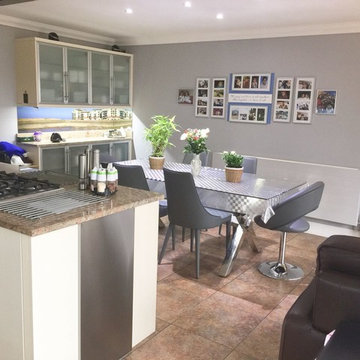
Scenic Back splash
Inspiration for a mid-sized transitional l-shaped slate floor and brown floor open concept kitchen remodel in Sussex with a single-bowl sink, flat-panel cabinets, white cabinets, granite countertops, blue backsplash, glass sheet backsplash, stainless steel appliances, an island and brown countertops
Inspiration for a mid-sized transitional l-shaped slate floor and brown floor open concept kitchen remodel in Sussex with a single-bowl sink, flat-panel cabinets, white cabinets, granite countertops, blue backsplash, glass sheet backsplash, stainless steel appliances, an island and brown countertops
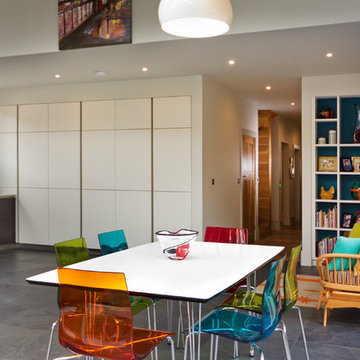
South Wales Property Photography
Example of a large trendy u-shaped slate floor eat-in kitchen design in Other with a single-bowl sink, flat-panel cabinets, white cabinets, solid surface countertops, blue backsplash, glass sheet backsplash, white appliances and no island
Example of a large trendy u-shaped slate floor eat-in kitchen design in Other with a single-bowl sink, flat-panel cabinets, white cabinets, solid surface countertops, blue backsplash, glass sheet backsplash, white appliances and no island
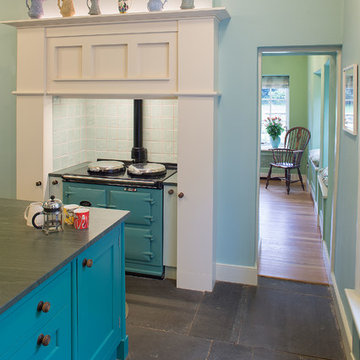
Complete Refurbishment and Alterations to Listed House and Gardens
For the refurbishment of this listed Georgian house, we took an holistic approach, including the selection of interior finishes and furnishings throughout and the design of external landscape, hard surfaces, gates and terraces.
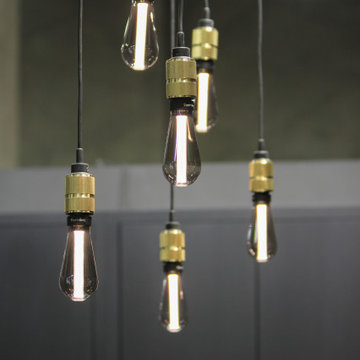
Industrial/Transitional Kitchen Design, charcoal gray lacquer, with brass buster + punch hardware and light matched
Example of a mid-sized transitional l-shaped slate floor open concept kitchen design in Atlanta with an undermount sink, beaded inset cabinets, gray cabinets, quartzite countertops, blue backsplash, marble backsplash, black appliances, an island and blue countertops
Example of a mid-sized transitional l-shaped slate floor open concept kitchen design in Atlanta with an undermount sink, beaded inset cabinets, gray cabinets, quartzite countertops, blue backsplash, marble backsplash, black appliances, an island and blue countertops
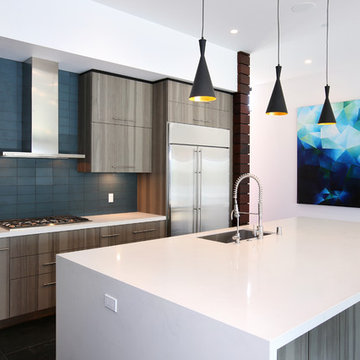
Vincent Ivicevic
Trendy l-shaped slate floor kitchen photo in Orange County with an undermount sink, flat-panel cabinets, medium tone wood cabinets, blue backsplash, glass tile backsplash, stainless steel appliances and an island
Trendy l-shaped slate floor kitchen photo in Orange County with an undermount sink, flat-panel cabinets, medium tone wood cabinets, blue backsplash, glass tile backsplash, stainless steel appliances and an island

Woodhouse The Timber Frame Company custom Post & Bean Mortise and Tenon Home. 4 bedroom, 4.5 bath with covered decks, main floor master, lock-off caretaker unit over 2-car garage. Expansive views of Keystone Ski Area, Dillon Reservoir, and the Ten-Mile Range.
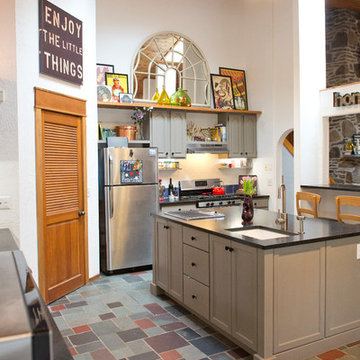
This kitchen was re-imagined, using the existing perimeter cabinets, flooring, and appliances; paired with a new island, new counters, backsplash, open shelving, millwork and a little paint. The space now flows and functions beautifully. The high ceilings and simple craftsman details create the perfect space for showcasing the homeowners quirky art and collectibles; and the colors of the natural slate floor helped us decide on the colors to use throughout the space.
Lindsay Perry
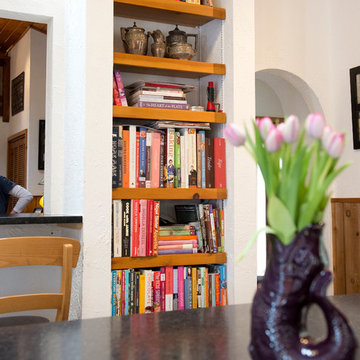
This kitchen was re-imagined, using the existing perimeter cabinets, flooring, and appliances; paired with a new island, new counters, backsplash, open shelving, millwork and a little paint. The space now flows and functions beautifully. The high ceilings and simple craftsman details create the perfect space for showcasing the homeowners quirky art and collectibles; and the colors of the natural slate floor helped us decide on the colors to use throughout the space.
Lindsay Perry
Slate Floor Kitchen with Blue Backsplash Ideas

This property is located in the beautiful California redwoods and yet just a few miles from the beach. We wanted to create a beachy feel for this kitchen, but also a natural woodsy vibe. Mixing materials did the trick. Walnut lower cabinets were balanced with pale blue/gray uppers. The glass and stone backsplash creates movement and fun. The counters are the show stopper in a quartzite with a "wave" design throughout in all of the colors with a bit of sparkle. We love the faux slate floor in varying sized tiles, which is very "sand and beach" friendly. We went with black stainless appliances and matte black cabinet hardware.
The entry to the house is in this kitchen and opens to a closet. We replaced the old bifold doors with beautiful solid wood bypass barn doors. Inside one half became a cute coat closet and the other side storage.
The old design had the cabinets not reaching the ceiling and the space chopped in half by a peninsula. We opened the room up and took the cabinets to the ceiling. Integrating floating shelves in two parts of the room and glass upper keeps the space from feeling closed in.
The round table breaks up the rectangular shape of the room allowing more flow. The whicker chairs and drift wood table top add to the beachy vibe. The accessories bring it all together with shades of blues and cream.
This kitchen now feels bigger, has excellent storage and function, and matches the style of the home and its owners. We like to call this style "Beachy Boho".
Credits:
Bruce Travers Construction
Dynamic Design Cabinetry
Devi Pride Photography
8





