Slate Floor Kitchen with Blue Backsplash Ideas
Refine by:
Budget
Sort by:Popular Today
61 - 80 of 259 photos
Item 1 of 3
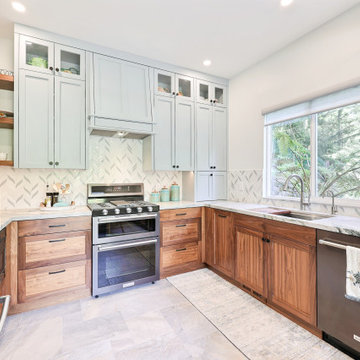
This property is located in the beautiful California redwoods and yet just a few miles from the beach. We wanted to create a beachy feel for this kitchen, but also a natural woodsy vibe. Mixing materials did the trick. Walnut lower cabinets were balanced with pale blue/gray uppers. The glass and stone backsplash creates movement and fun. The counters are the show stopper in a quartzite with a "wave" design throughout in all of the colors with a bit of sparkle. We love the faux slate floor in varying sized tiles, which is very "sand and beach" friendly. We went with black stainless appliances and matte black cabinet hardware.
The entry to the house is in this kitchen and opens to a closet. We replaced the old bifold doors with beautiful solid wood bypass barn doors. Inside one half became a cute coat closet and the other side storage.
The old design had the cabinets not reaching the ceiling and the space chopped in half by a peninsula. We opened the room up and took the cabinets to the ceiling. Integrating floating shelves in two parts of the room and glass upper keeps the space from feeling closed in.
The round table breaks up the rectangular shape of the room allowing more flow. The whicker chairs and drift wood table top add to the beachy vibe. The accessories bring it all together with shades of blues and cream.
This kitchen now feels bigger, has excellent storage and function, and matches the style of the home and its owners. We like to call this style "Beachy Boho".
Credits:
Bruce Travers Construction
Dynamic Design Cabinetry
Devi Pride Photography
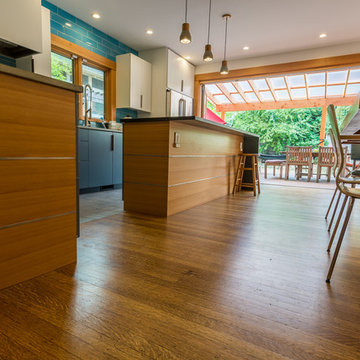
Example of a mid-sized trendy u-shaped slate floor and gray floor eat-in kitchen design in Portland with an undermount sink, flat-panel cabinets, white cabinets, soapstone countertops, blue backsplash, subway tile backsplash, stainless steel appliances, an island and black countertops
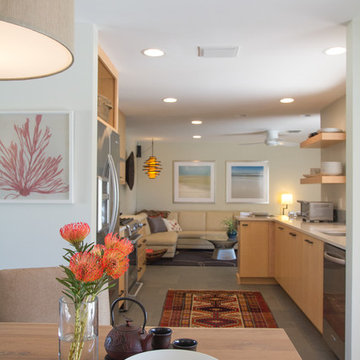
Inspiration for a contemporary galley slate floor eat-in kitchen remodel in Tampa with a single-bowl sink, flat-panel cabinets, light wood cabinets, quartzite countertops, blue backsplash, ceramic backsplash and stainless steel appliances
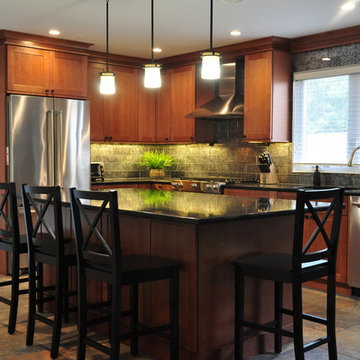
Manny Fernandez
Example of a mid-sized transitional l-shaped slate floor and multicolored floor eat-in kitchen design in New York with an undermount sink, shaker cabinets, medium tone wood cabinets, quartz countertops, blue backsplash, glass tile backsplash, stainless steel appliances and an island
Example of a mid-sized transitional l-shaped slate floor and multicolored floor eat-in kitchen design in New York with an undermount sink, shaker cabinets, medium tone wood cabinets, quartz countertops, blue backsplash, glass tile backsplash, stainless steel appliances and an island
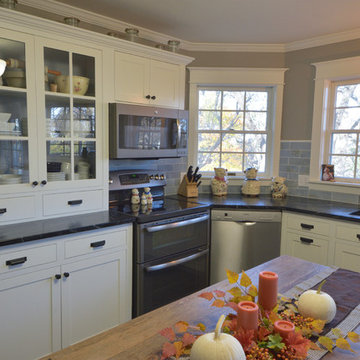
This farmhouse style kitchen features white flush inset cabinetry with new black cup pulls and a stunning blue marble backsplash.
Inspiration for a country u-shaped slate floor eat-in kitchen remodel in Other with an undermount sink, beaded inset cabinets, white cabinets, soapstone countertops, blue backsplash, stone tile backsplash, stainless steel appliances and an island
Inspiration for a country u-shaped slate floor eat-in kitchen remodel in Other with an undermount sink, beaded inset cabinets, white cabinets, soapstone countertops, blue backsplash, stone tile backsplash, stainless steel appliances and an island
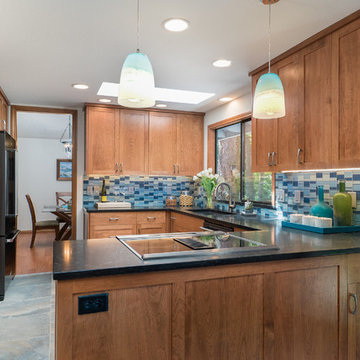
This Beaverton kitchen was in need of additional storage and a cohesive, updated look. The new tile floor adds in a Northwest element to the refreshed space that utilizes lots of beautiful Dovetail Millworks cabinetry crafted at Zuver Construction's headquarters. The blue tile is crisp and provides a fun pop of color that matches the new pendant lights. Now, a large bank of cabinetry surrounds the refrigerator for additional storage.
Photo credit: Real Estate Tours Oregon
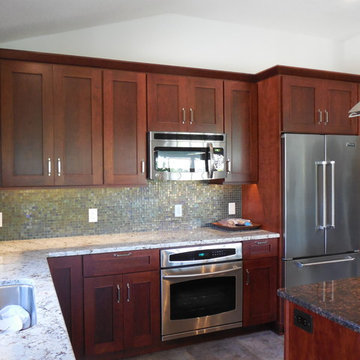
Mid-sized transitional l-shaped slate floor open concept kitchen photo in Tampa with a single-bowl sink, recessed-panel cabinets, dark wood cabinets, granite countertops, blue backsplash, glass tile backsplash, stainless steel appliances and an island
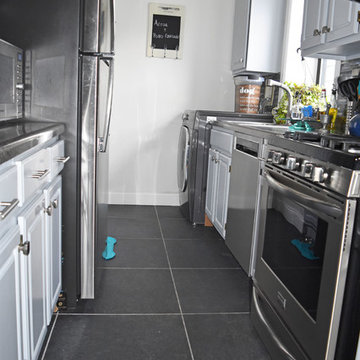
Kitchen - After Reno!
Eat-in kitchen - mid-sized modern u-shaped slate floor and black floor eat-in kitchen idea in New York with a drop-in sink, flat-panel cabinets, blue cabinets, blue backsplash, ceramic backsplash, stainless steel appliances and an island
Eat-in kitchen - mid-sized modern u-shaped slate floor and black floor eat-in kitchen idea in New York with a drop-in sink, flat-panel cabinets, blue cabinets, blue backsplash, ceramic backsplash, stainless steel appliances and an island
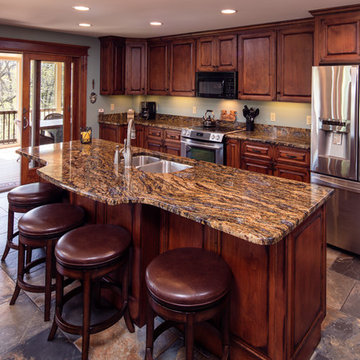
Unposed Photography
Large elegant u-shaped slate floor and multicolored floor eat-in kitchen photo in Chicago with a double-bowl sink, raised-panel cabinets, medium tone wood cabinets, granite countertops, blue backsplash, stainless steel appliances and an island
Large elegant u-shaped slate floor and multicolored floor eat-in kitchen photo in Chicago with a double-bowl sink, raised-panel cabinets, medium tone wood cabinets, granite countertops, blue backsplash, stainless steel appliances and an island
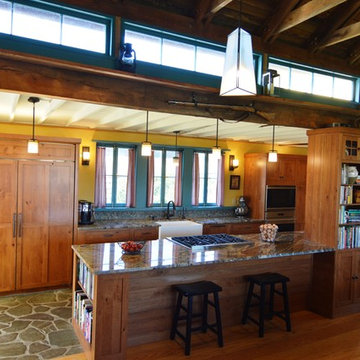
Mountain style single-wall slate floor kitchen photo in DC Metro with shaker cabinets, medium tone wood cabinets, granite countertops, blue backsplash, glass tile backsplash and an island
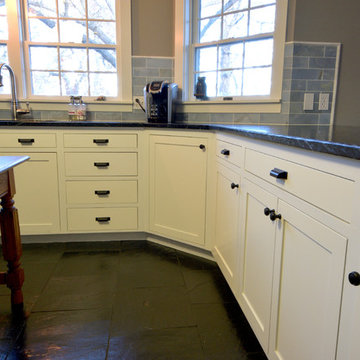
This farmhouse style kitchen features white flush inset cabinetry with new black cup pulls and a stunning blue marble backsplash.
Cottage u-shaped slate floor eat-in kitchen photo in Other with an undermount sink, beaded inset cabinets, white cabinets, soapstone countertops, blue backsplash, stone tile backsplash, stainless steel appliances and an island
Cottage u-shaped slate floor eat-in kitchen photo in Other with an undermount sink, beaded inset cabinets, white cabinets, soapstone countertops, blue backsplash, stone tile backsplash, stainless steel appliances and an island
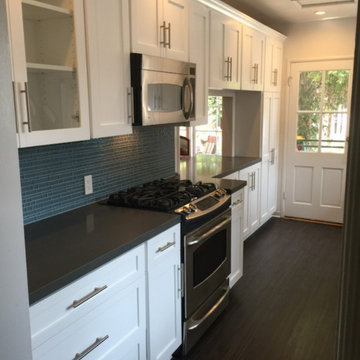
Example of a small transitional galley slate floor and gray floor enclosed kitchen design in Los Angeles with an undermount sink, shaker cabinets, white cabinets, solid surface countertops, blue backsplash, matchstick tile backsplash, stainless steel appliances, no island and gray countertops
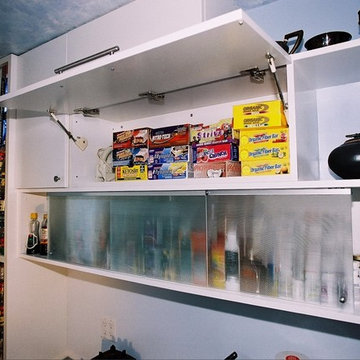
Mark Rosenhaus, CKD. A lot can happen in a room only six feet wide yet ten feet tall. Start with the curved ‘skylight’, notice how the arrangement of cabinets moves towards the focal point outside the glass door.
The diagonal lines of the handles and knobs and proportions of the cabinets create familiar patterns similar to stars in a constellation.
The lift up, swing up, sliding doors provide unencumbered access in this narrow room.

Modern House Productions
Inspiration for a huge rustic l-shaped slate floor open concept kitchen remodel in Minneapolis with an undermount sink, shaker cabinets, medium tone wood cabinets, quartz countertops, blue backsplash, stone tile backsplash, stainless steel appliances and an island
Inspiration for a huge rustic l-shaped slate floor open concept kitchen remodel in Minneapolis with an undermount sink, shaker cabinets, medium tone wood cabinets, quartz countertops, blue backsplash, stone tile backsplash, stainless steel appliances and an island
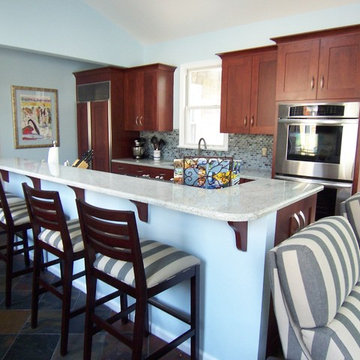
Eat-in kitchen - huge contemporary galley slate floor eat-in kitchen idea in DC Metro with an undermount sink, recessed-panel cabinets, dark wood cabinets, granite countertops, blue backsplash, glass tile backsplash, paneled appliances and an island
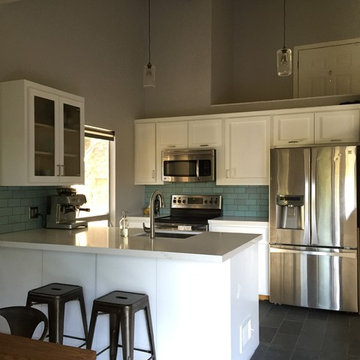
Small minimalist slate floor kitchen photo in San Francisco with shaker cabinets, white cabinets, quartz countertops, blue backsplash, ceramic backsplash, stainless steel appliances and a peninsula
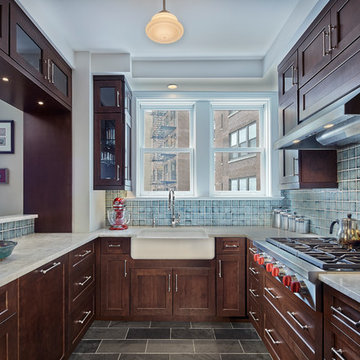
Patsy McEnroe Photography
Inspiration for a mid-sized transitional u-shaped slate floor and gray floor enclosed kitchen remodel in Chicago with a farmhouse sink, flat-panel cabinets, dark wood cabinets, quartzite countertops, blue backsplash, ceramic backsplash, stainless steel appliances and no island
Inspiration for a mid-sized transitional u-shaped slate floor and gray floor enclosed kitchen remodel in Chicago with a farmhouse sink, flat-panel cabinets, dark wood cabinets, quartzite countertops, blue backsplash, ceramic backsplash, stainless steel appliances and no island
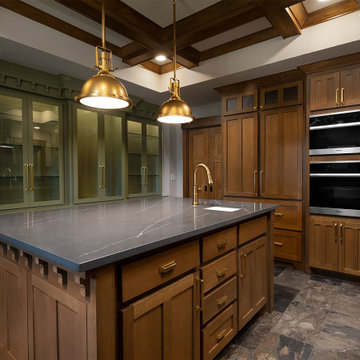
Kitchen - mid-sized craftsman slate floor and coffered ceiling kitchen idea in Oklahoma City with a farmhouse sink, shaker cabinets, medium tone wood cabinets, quartz countertops, blue backsplash, an island and gray countertops
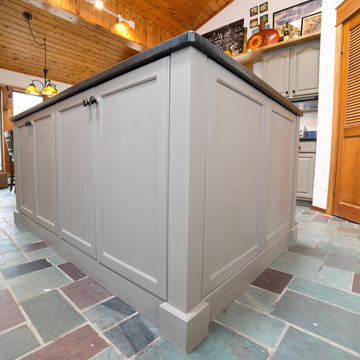
This kitchen was re-imagined, using the existing perimeter cabinets, flooring, and appliances; paired with a new island, new counters, backsplash, open shelving, millwork and a little paint. The space now flows and functions beautifully. The high ceilings and simple craftsman details create the perfect space for showcasing the homeowners quirky art and collectibles; and the colors of the natural slate floor helped us decide on the colors to use throughout the space.
Lindsay Perry
Slate Floor Kitchen with Blue Backsplash Ideas
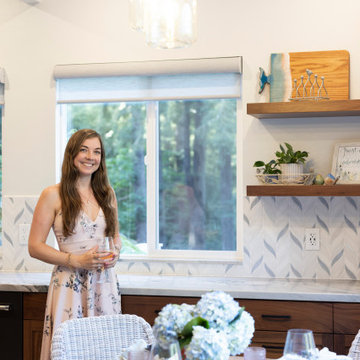
This property is located in the beautiful California redwoods and yet just a few miles from the beach. We wanted to create a beachy feel for this kitchen, but also a natural woodsy vibe. Mixing materials did the trick. Walnut lower cabinets were balanced with pale blue/gray uppers. The glass and stone backsplash creates movement and fun. The counters are the show stopper in a quartzite with a "wave" design throughout in all of the colors with a bit of sparkle. We love the faux slate floor in varying sized tiles, which is very "sand and beach" friendly. We went with black stainless appliances and matte black cabinet hardware.
The entry to the house is in this kitchen and opens to a closet. We replaced the old bifold doors with beautiful solid wood bypass barn doors. Inside one half became a cute coat closet and the other side storage.
The old design had the cabinets not reaching the ceiling and the space chopped in half by a peninsula. We opened the room up and took the cabinets to the ceiling. Integrating floating shelves in two parts of the room and glass upper keeps the space from feeling closed in.
The round table breaks up the rectangular shape of the room allowing more flow. The whicker chairs and drift wood table top add to the beachy vibe. The accessories bring it all together with shades of blues and cream.
This kitchen now feels bigger, has excellent storage and function, and matches the style of the home and its owners. We like to call this style "Beachy Boho".
Credits:
Bruce Travers Construction
Dynamic Design Cabinetry
Devi Pride Photography
4





