Slate Floor Kitchen with Blue Backsplash Ideas
Refine by:
Budget
Sort by:Popular Today
121 - 140 of 259 photos
Item 1 of 3
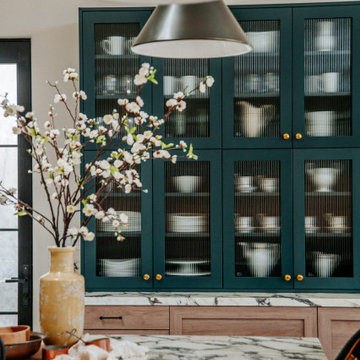
Inspiration for a huge timeless galley slate floor and vaulted ceiling open concept kitchen remodel in Los Angeles with glass-front cabinets, blue cabinets, blue backsplash, ceramic backsplash, paneled appliances and an island
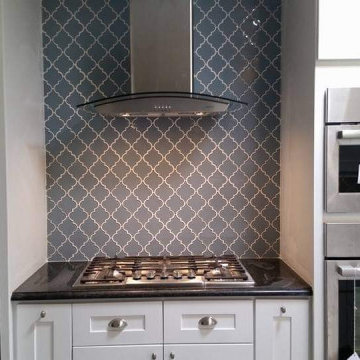
full stainless steel appliance package. lantern glass backsplash tile, granite honed countertop.
Example of a small arts and crafts galley slate floor and gray floor enclosed kitchen design in Other with an undermount sink, shaker cabinets, white cabinets, granite countertops, blue backsplash, glass tile backsplash, stainless steel appliances and black countertops
Example of a small arts and crafts galley slate floor and gray floor enclosed kitchen design in Other with an undermount sink, shaker cabinets, white cabinets, granite countertops, blue backsplash, glass tile backsplash, stainless steel appliances and black countertops
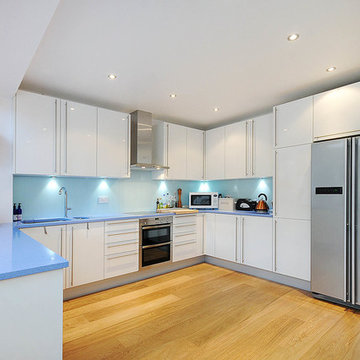
Eat-in kitchen - large modern single-wall slate floor eat-in kitchen idea in London with a single-bowl sink, open cabinets, blue cabinets, quartzite countertops, blue backsplash, glass tile backsplash, colored appliances and an island
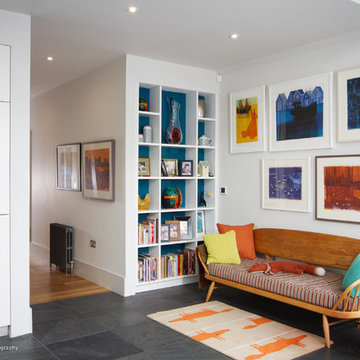
South Wales Property Photography
Eat-in kitchen - large contemporary u-shaped slate floor eat-in kitchen idea in Other with a single-bowl sink, flat-panel cabinets, white cabinets, solid surface countertops, blue backsplash, glass sheet backsplash, white appliances and no island
Eat-in kitchen - large contemporary u-shaped slate floor eat-in kitchen idea in Other with a single-bowl sink, flat-panel cabinets, white cabinets, solid surface countertops, blue backsplash, glass sheet backsplash, white appliances and no island
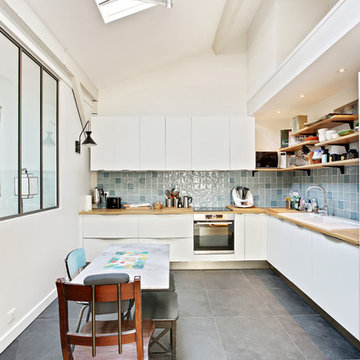
Shoootin
Inspiration for a large modern l-shaped slate floor and gray floor open concept kitchen remodel in Paris with an integrated sink, beaded inset cabinets, white cabinets, wood countertops, blue backsplash, ceramic backsplash, white appliances, no island and brown countertops
Inspiration for a large modern l-shaped slate floor and gray floor open concept kitchen remodel in Paris with an integrated sink, beaded inset cabinets, white cabinets, wood countertops, blue backsplash, ceramic backsplash, white appliances, no island and brown countertops
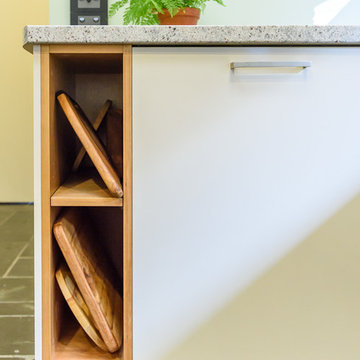
Walls were removed and doors moved to open this kitchen to the living/dining room and outdoor living. External door to the laundry was removed and a matching window at splashback level was installed. The existing slate floors were retained and repaired. A warm white laminate was used for the main doors and drawer fronts with timber veneer highlights added to open shelves and overhead cabinets. Black feature canopy chosen to match the floor and black glass induction cooktop. A pullout spice cabinet beside the cooktop and adjacent pantry provide food storage and lots of drawers for crockery, cutlery and pots & pans.
Vicki Morskate, [V]Style+Imagery

We wanted to design a kitchen that would be sympathetic to the original features of our client's Georgian townhouse while at the same time function as the focal point for a busy household. The brief was to design a light, unfussy and elegant kitchen to lessen the effects of the slightly low-ceilinged room. Jack Trench Ltd responded to this by designing a hand-painted kitchen with echoes of an 18th century Georgian farmhouse using a light Oak and finishing with a palette of heritage yellow. The large oak-topped island features deep drawers and hand-turned knobs.
Photography by Richard Brine
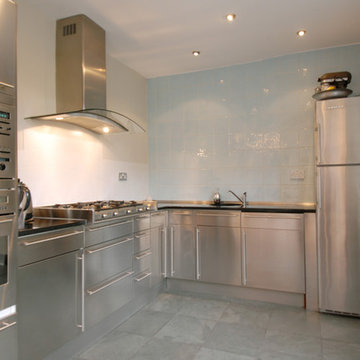
Example of a small urban l-shaped slate floor eat-in kitchen design in London with an undermount sink, blue backsplash, ceramic backsplash and stainless steel appliances
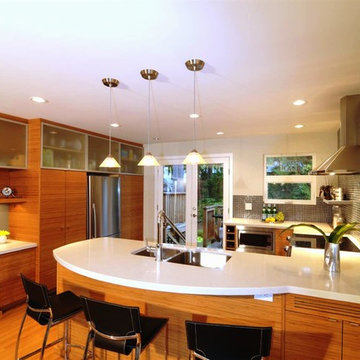
CCI Renovations/North Vancouver/John Friswell
This small space kitchen contributes to an open plan by providing a compact work triangle and a built in eating bar. Recycled glass tiles run to the ceiling to provide interest and colour while randomly placed translucent tiles add an element of interest to the backsplash. Prep, clean and cook spaces have adequate spacing allowing more than one person to work simultaneously. The horizontal lines of the bamboo cabinets compliment the glass wall tiles and horizontal upper sections of the pantry units. The sink cabinet was divided horizontally to match the dishwasher drawers and a pull out recycle/garbage centre was installed. Large floor to ceiling full depth cabinets provides space from not having upper cabinets (which helped keep the open feel of the kitchen).
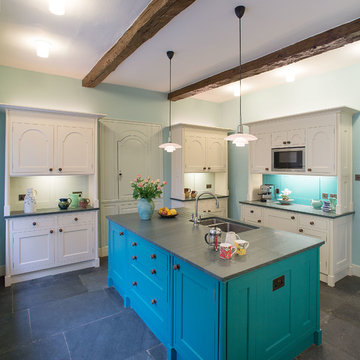
Complete Refurbishment and Alterations to Listed House and Gardens
For the refurbishment of this listed Georgian house, we took an holistic approach, including the selection of interior finishes and furnishings throughout and the design of external landscape, hard surfaces, gates and terraces.
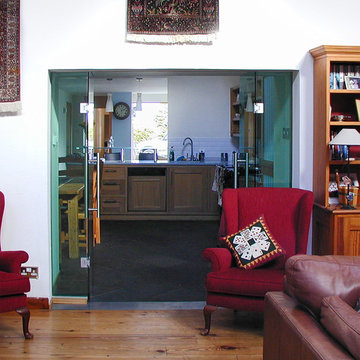
Large cottage u-shaped slate floor eat-in kitchen photo in Glasgow with medium tone wood cabinets, blue backsplash, glass tile backsplash, black appliances and an island
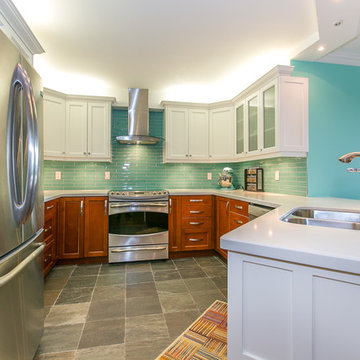
Kitchen - contemporary u-shaped slate floor kitchen idea in Toronto with a double-bowl sink, shaker cabinets, white cabinets, quartz countertops, blue backsplash, glass tile backsplash, stainless steel appliances and no island
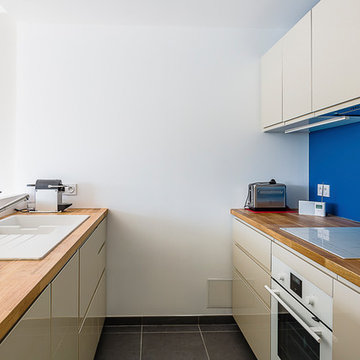
Small trendy galley slate floor and gray floor open concept kitchen photo in Nantes with an undermount sink, beaded inset cabinets, beige cabinets, wood countertops, blue backsplash, white appliances and beige countertops
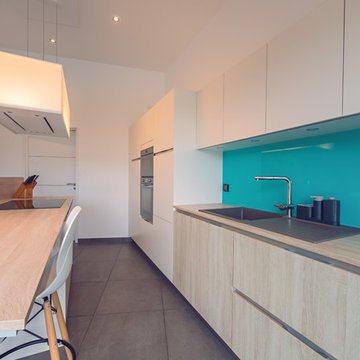
elodie meheust
Inspiration for a large scandinavian galley slate floor and gray floor open concept kitchen remodel in Rennes with a single-bowl sink, beaded inset cabinets, light wood cabinets, laminate countertops, blue backsplash, glass sheet backsplash, stainless steel appliances and an island
Inspiration for a large scandinavian galley slate floor and gray floor open concept kitchen remodel in Rennes with a single-bowl sink, beaded inset cabinets, light wood cabinets, laminate countertops, blue backsplash, glass sheet backsplash, stainless steel appliances and an island
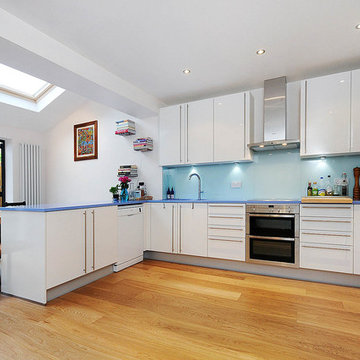
Eat-in kitchen - large modern single-wall slate floor eat-in kitchen idea in London with a single-bowl sink, open cabinets, blue cabinets, quartzite countertops, blue backsplash, glass tile backsplash, colored appliances and an island
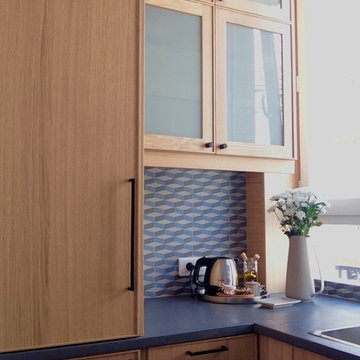
Petite cuisine de 3,2 m2 optimisée avec tout l'electro-ménager nécessaire à une vie de famille
Example of a small trendy l-shaped slate floor enclosed kitchen design in Paris with glass-front cabinets, light wood cabinets, concrete countertops, blue backsplash, ceramic backsplash, stainless steel appliances and an undermount sink
Example of a small trendy l-shaped slate floor enclosed kitchen design in Paris with glass-front cabinets, light wood cabinets, concrete countertops, blue backsplash, ceramic backsplash, stainless steel appliances and an undermount sink
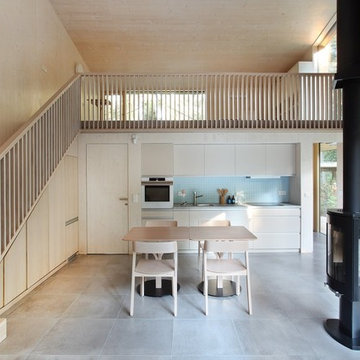
Inspiration for a small contemporary single-wall slate floor eat-in kitchen remodel in Melbourne with a single-bowl sink, flat-panel cabinets, light wood cabinets, blue backsplash, porcelain backsplash, white appliances and no island
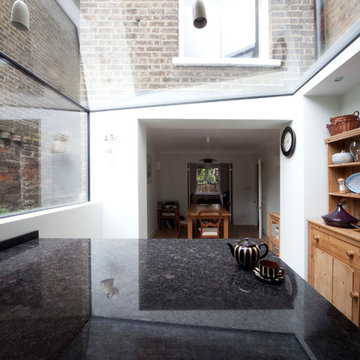
kitchen with glazed connection to existing house
Example of a mid-sized classic u-shaped slate floor and gray floor eat-in kitchen design in London with shaker cabinets, white cabinets, granite countertops, blue backsplash, a peninsula and black countertops
Example of a mid-sized classic u-shaped slate floor and gray floor eat-in kitchen design in London with shaker cabinets, white cabinets, granite countertops, blue backsplash, a peninsula and black countertops
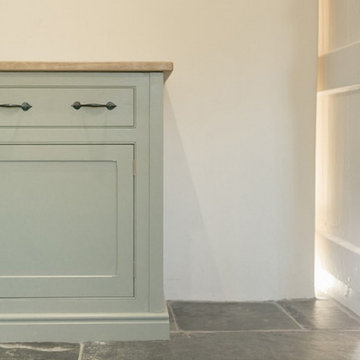
Farmhouse Shaker Kitchen designed and made by Samuel F Walsh. Hand painted in Farrow and Ball French Gray to complement the Blue Pearl granite worktop.
Slate Floor Kitchen with Blue Backsplash Ideas
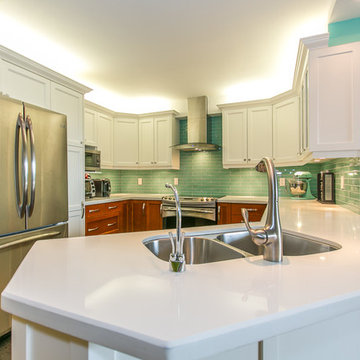
Trendy u-shaped slate floor kitchen photo in Toronto with a double-bowl sink, shaker cabinets, white cabinets, quartz countertops, blue backsplash, glass tile backsplash, stainless steel appliances and no island
7





