Slate Floor Kitchen with Blue Backsplash Ideas
Refine by:
Budget
Sort by:Popular Today
1 - 20 of 259 photos
Item 1 of 3
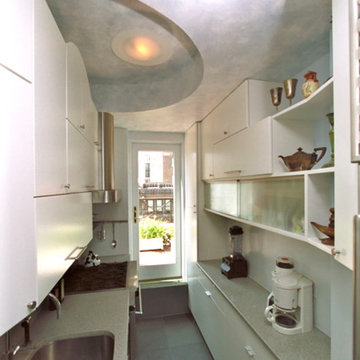
Mark Rosenhaus, CKD. A lot can happen in a room only six feet wide yet ten feet tall. Start with the curved ‘skylight’, notice how the arrangement of cabinets moves towards the focal point outside the glass door.
The diagonal lines of the handles and knobs and proportions of the cabinets create familiar patterns similar to stars in a constellation.
The lift up, swing up, sliding doors provide unencumbered access in this narrow room.

Inspiration for a mid-sized contemporary l-shaped slate floor and black floor eat-in kitchen remodel in St Louis with a single-bowl sink, flat-panel cabinets, medium tone wood cabinets, quartz countertops, blue backsplash, porcelain backsplash, stainless steel appliances, no island and white countertops
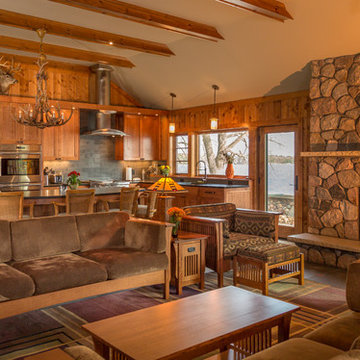
Modern House Productions
Huge mountain style l-shaped slate floor open concept kitchen photo in Minneapolis with an undermount sink, shaker cabinets, medium tone wood cabinets, quartz countertops, blue backsplash, stone tile backsplash, stainless steel appliances and an island
Huge mountain style l-shaped slate floor open concept kitchen photo in Minneapolis with an undermount sink, shaker cabinets, medium tone wood cabinets, quartz countertops, blue backsplash, stone tile backsplash, stainless steel appliances and an island
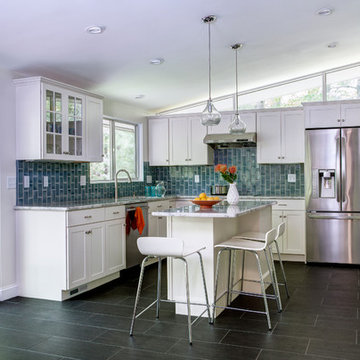
Photography: Rosemary Fletcher
Eat-in kitchen - mid-sized transitional l-shaped slate floor and brown floor eat-in kitchen idea in Boston with an undermount sink, shaker cabinets, white cabinets, blue backsplash, glass tile backsplash, stainless steel appliances and an island
Eat-in kitchen - mid-sized transitional l-shaped slate floor and brown floor eat-in kitchen idea in Boston with an undermount sink, shaker cabinets, white cabinets, blue backsplash, glass tile backsplash, stainless steel appliances and an island
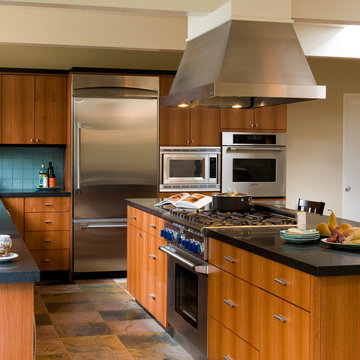
Bill Enos
Inspiration for a large transitional l-shaped slate floor eat-in kitchen remodel in San Francisco with an undermount sink, flat-panel cabinets, medium tone wood cabinets, granite countertops, blue backsplash, glass tile backsplash, stainless steel appliances and an island
Inspiration for a large transitional l-shaped slate floor eat-in kitchen remodel in San Francisco with an undermount sink, flat-panel cabinets, medium tone wood cabinets, granite countertops, blue backsplash, glass tile backsplash, stainless steel appliances and an island
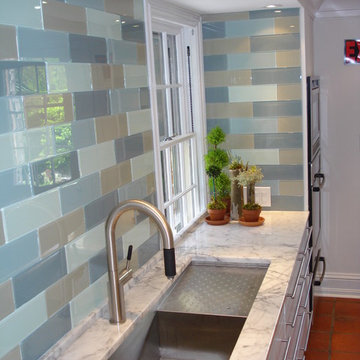
elkay sink surround by glass tiles--one of my favorite sink areas--really inviting and an appropriate focal point or backdrop, depending upon whats happening in the room. we ditched the upper cabinets in favor of random color tile. really loosens the feel of the space.
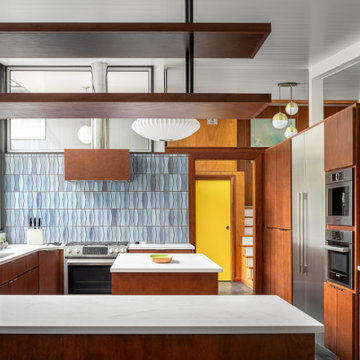
Mid century modern kitchen with mahogany china cabinets, clerestory windows, and a vaulted ceiling.
Example of a 1960s gray floor and slate floor kitchen design in Atlanta with a drop-in sink, flat-panel cabinets, dark wood cabinets, blue backsplash, ceramic backsplash, stainless steel appliances and white countertops
Example of a 1960s gray floor and slate floor kitchen design in Atlanta with a drop-in sink, flat-panel cabinets, dark wood cabinets, blue backsplash, ceramic backsplash, stainless steel appliances and white countertops
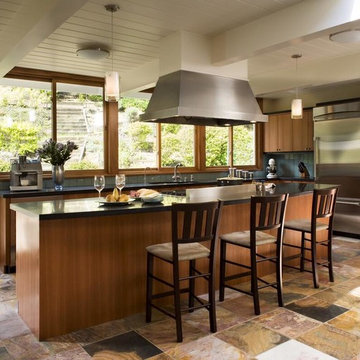
Backsplash: Jeffrey Court Ch. 9 Pietra Opus Quartz Fire & Ice Brick Mosaic
Eat-in kitchen - mid-sized contemporary l-shaped slate floor eat-in kitchen idea in Milwaukee with an undermount sink, flat-panel cabinets, medium tone wood cabinets, solid surface countertops, blue backsplash, ceramic backsplash, stainless steel appliances and an island
Eat-in kitchen - mid-sized contemporary l-shaped slate floor eat-in kitchen idea in Milwaukee with an undermount sink, flat-panel cabinets, medium tone wood cabinets, solid surface countertops, blue backsplash, ceramic backsplash, stainless steel appliances and an island
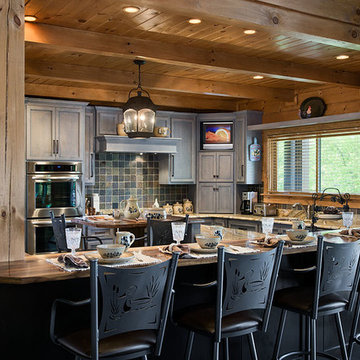
Featured in Honest Abe Living
Example of a large mountain style u-shaped slate floor open concept kitchen design in Other with an undermount sink, shaker cabinets, gray cabinets, granite countertops, blue backsplash, glass tile backsplash, stainless steel appliances and an island
Example of a large mountain style u-shaped slate floor open concept kitchen design in Other with an undermount sink, shaker cabinets, gray cabinets, granite countertops, blue backsplash, glass tile backsplash, stainless steel appliances and an island
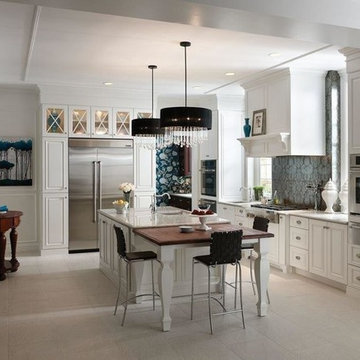
Mid-sized elegant l-shaped slate floor and white floor open concept kitchen photo in Tampa with an undermount sink, recessed-panel cabinets, white cabinets, quartzite countertops, blue backsplash, stainless steel appliances and an island
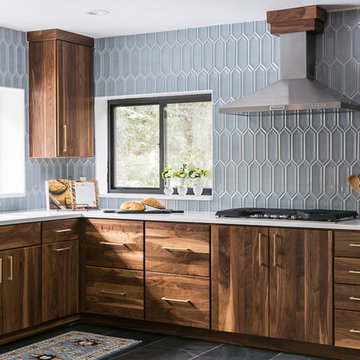
Karen Palmer - Photography
Design: Marcia Moore Design
Mid-sized transitional l-shaped slate floor and black floor kitchen photo with flat-panel cabinets, medium tone wood cabinets, quartzite countertops, blue backsplash, glass tile backsplash, stainless steel appliances, no island and white countertops
Mid-sized transitional l-shaped slate floor and black floor kitchen photo with flat-panel cabinets, medium tone wood cabinets, quartzite countertops, blue backsplash, glass tile backsplash, stainless steel appliances, no island and white countertops
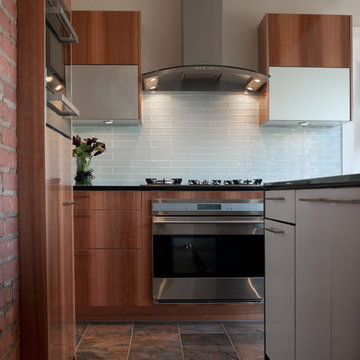
Large minimalist l-shaped slate floor enclosed kitchen photo in DC Metro with flat-panel cabinets, dark wood cabinets, quartz countertops, blue backsplash, ceramic backsplash, stainless steel appliances and an island
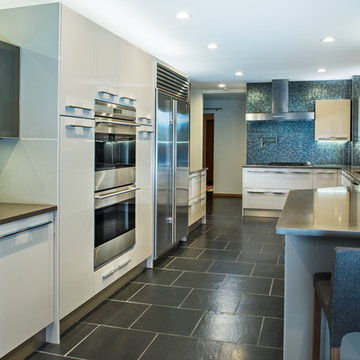
Example of a large trendy galley slate floor enclosed kitchen design in Detroit with an undermount sink, flat-panel cabinets, beige cabinets, blue backsplash, stone tile backsplash, stainless steel appliances, no island and concrete countertops
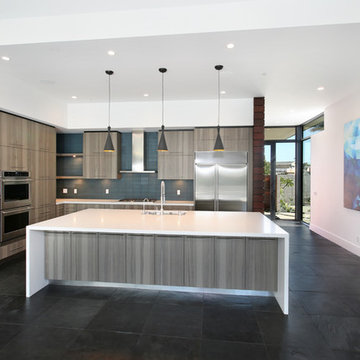
Vincent Ivicevic
Trendy l-shaped slate floor kitchen photo in Orange County with an undermount sink, flat-panel cabinets, medium tone wood cabinets, blue backsplash, glass tile backsplash, stainless steel appliances and an island
Trendy l-shaped slate floor kitchen photo in Orange County with an undermount sink, flat-panel cabinets, medium tone wood cabinets, blue backsplash, glass tile backsplash, stainless steel appliances and an island
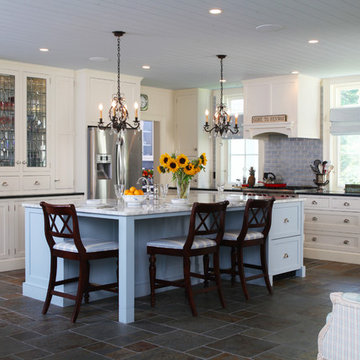
Photo Credit to Randy O'Rourke
Open concept kitchen - large traditional l-shaped slate floor open concept kitchen idea in Boston with an undermount sink, recessed-panel cabinets, white cabinets, granite countertops, blue backsplash, subway tile backsplash, stainless steel appliances and an island
Open concept kitchen - large traditional l-shaped slate floor open concept kitchen idea in Boston with an undermount sink, recessed-panel cabinets, white cabinets, granite countertops, blue backsplash, subway tile backsplash, stainless steel appliances and an island

Ken Vaughan - Vaughan Creative Media
Mid-sized trendy u-shaped slate floor eat-in kitchen photo in Dallas with an undermount sink, flat-panel cabinets, medium tone wood cabinets, solid surface countertops, blue backsplash, glass tile backsplash, stainless steel appliances and a peninsula
Mid-sized trendy u-shaped slate floor eat-in kitchen photo in Dallas with an undermount sink, flat-panel cabinets, medium tone wood cabinets, solid surface countertops, blue backsplash, glass tile backsplash, stainless steel appliances and a peninsula
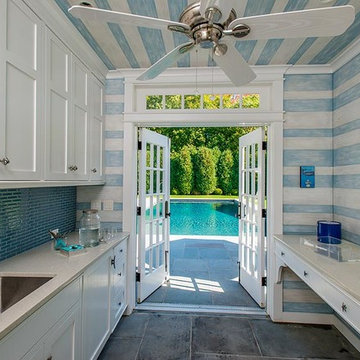
Example of a mid-sized beach style galley slate floor and gray floor enclosed kitchen design in New York with an undermount sink, beaded inset cabinets, white cabinets, quartz countertops, blue backsplash and ceramic backsplash
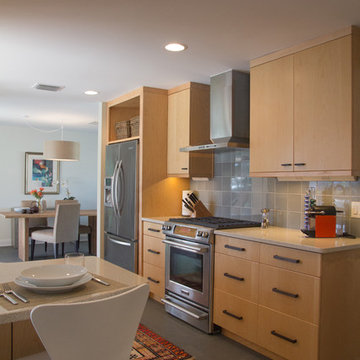
Eat-in kitchen - traditional galley slate floor eat-in kitchen idea in Tampa with a single-bowl sink, flat-panel cabinets, light wood cabinets, quartzite countertops, blue backsplash, ceramic backsplash and stainless steel appliances
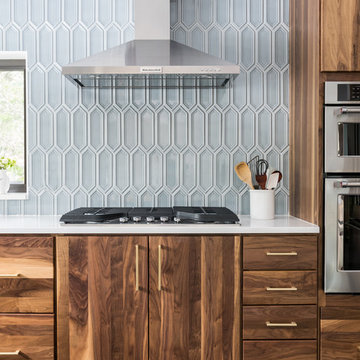
Karen Palmer - Photography
Design: Marcia Moore Design
Example of a mid-sized transitional l-shaped slate floor and black floor enclosed kitchen design in St Louis with flat-panel cabinets, medium tone wood cabinets, quartzite countertops, blue backsplash, glass tile backsplash, stainless steel appliances, no island and white countertops
Example of a mid-sized transitional l-shaped slate floor and black floor enclosed kitchen design in St Louis with flat-panel cabinets, medium tone wood cabinets, quartzite countertops, blue backsplash, glass tile backsplash, stainless steel appliances, no island and white countertops
Slate Floor Kitchen with Blue Backsplash Ideas
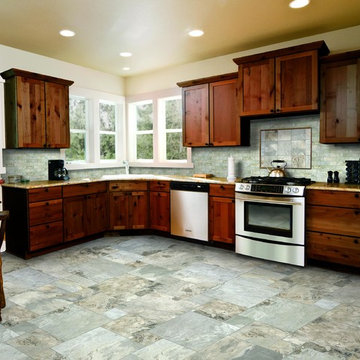
Inspiration for a mid-sized rustic l-shaped slate floor eat-in kitchen remodel in Other with an undermount sink, shaker cabinets, dark wood cabinets, granite countertops, blue backsplash, stone tile backsplash, stainless steel appliances and no island
1





