Slate Floor Kitchen with Glass Sheet Backsplash Ideas
Refine by:
Budget
Sort by:Popular Today
61 - 80 of 525 photos
Item 1 of 3
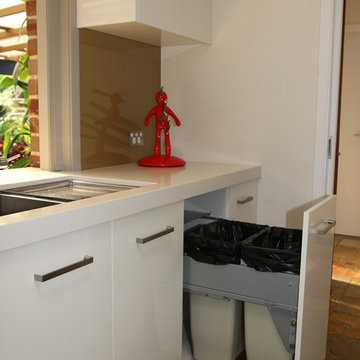
Brian Patterson
Inspiration for a large modern galley slate floor kitchen pantry remodel in Sydney with an undermount sink, flat-panel cabinets, white cabinets, quartz countertops, brown backsplash, glass sheet backsplash, stainless steel appliances and no island
Inspiration for a large modern galley slate floor kitchen pantry remodel in Sydney with an undermount sink, flat-panel cabinets, white cabinets, quartz countertops, brown backsplash, glass sheet backsplash, stainless steel appliances and no island
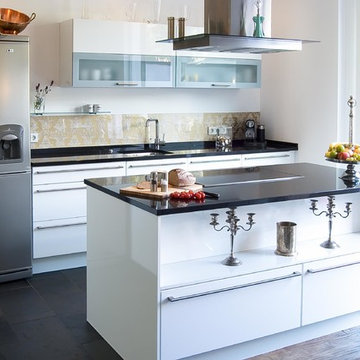
lexnelsonphotography by stefan lincke
Inspiration for a mid-sized contemporary single-wall slate floor open concept kitchen remodel in Berlin with flat-panel cabinets, white cabinets, multicolored backsplash, glass sheet backsplash, stainless steel appliances, an island and an undermount sink
Inspiration for a mid-sized contemporary single-wall slate floor open concept kitchen remodel in Berlin with flat-panel cabinets, white cabinets, multicolored backsplash, glass sheet backsplash, stainless steel appliances, an island and an undermount sink
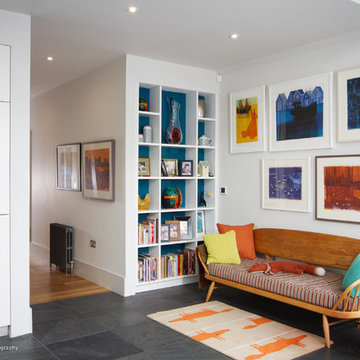
South Wales Property Photography
Eat-in kitchen - large contemporary u-shaped slate floor eat-in kitchen idea in Other with a single-bowl sink, flat-panel cabinets, white cabinets, solid surface countertops, blue backsplash, glass sheet backsplash, white appliances and no island
Eat-in kitchen - large contemporary u-shaped slate floor eat-in kitchen idea in Other with a single-bowl sink, flat-panel cabinets, white cabinets, solid surface countertops, blue backsplash, glass sheet backsplash, white appliances and no island
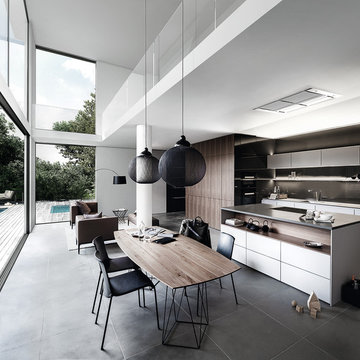
Eat-in kitchen - large contemporary galley slate floor eat-in kitchen idea in Munich with flat-panel cabinets, white cabinets, granite countertops, brown backsplash, glass sheet backsplash, black appliances and an island
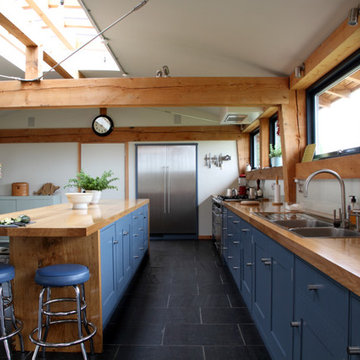
Award winning, this new-build won Best Timber Frame and Best Interior 2012 and it's easy to see why.
A modern open plan interior with an abundance of glass, timber and metalwork, our clients chose the simple Baker & Baker ‘Shaker’ design for the kitchen cabinetry.
Dark grey paintwork and brushed steel fittings go together beautifully with the solid oak worktops and dark stone floor.
A long narrow island with breakfast bar runs parallel to the wall cabinets and a built in fridge freezer cupboard with steel clad doors adds to the overall contemporary feel
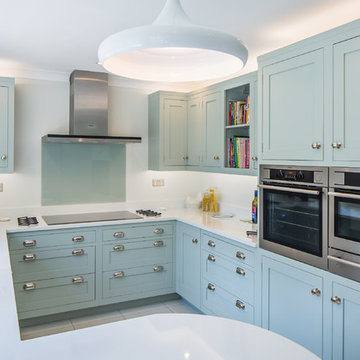
Eat-in kitchen - mid-sized contemporary u-shaped slate floor and white floor eat-in kitchen idea in Oxfordshire with a drop-in sink, shaker cabinets, turquoise cabinets, laminate countertops, white backsplash, glass sheet backsplash, stainless steel appliances and a peninsula
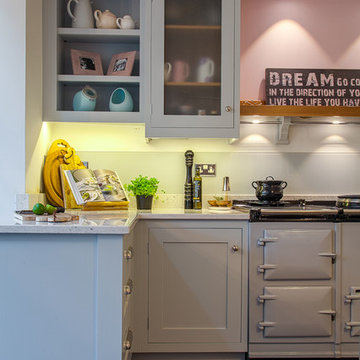
Handpainted grey and pink in-frame shaker kitchen with quartz worksurfaces and a beautiful Pearl Ashes Aga.
Eat-in kitchen - mid-sized country l-shaped slate floor eat-in kitchen idea in Hertfordshire with an undermount sink, shaker cabinets, gray cabinets, quartz countertops, gray backsplash, glass sheet backsplash, stainless steel appliances and an island
Eat-in kitchen - mid-sized country l-shaped slate floor eat-in kitchen idea in Hertfordshire with an undermount sink, shaker cabinets, gray cabinets, quartz countertops, gray backsplash, glass sheet backsplash, stainless steel appliances and an island
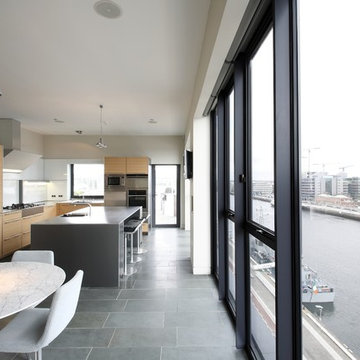
Richard Hatch
Example of a mid-sized trendy l-shaped slate floor eat-in kitchen design in Dublin with an undermount sink, flat-panel cabinets, light wood cabinets, white backsplash, glass sheet backsplash, paneled appliances and an island
Example of a mid-sized trendy l-shaped slate floor eat-in kitchen design in Dublin with an undermount sink, flat-panel cabinets, light wood cabinets, white backsplash, glass sheet backsplash, paneled appliances and an island
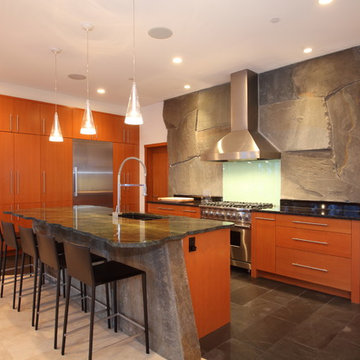
Don Wiexl
Inspiration for a mid-sized contemporary l-shaped slate floor eat-in kitchen remodel in Vancouver with an undermount sink, flat-panel cabinets, light wood cabinets, granite countertops, multicolored backsplash, glass sheet backsplash, stainless steel appliances and an island
Inspiration for a mid-sized contemporary l-shaped slate floor eat-in kitchen remodel in Vancouver with an undermount sink, flat-panel cabinets, light wood cabinets, granite countertops, multicolored backsplash, glass sheet backsplash, stainless steel appliances and an island

deVOL Kitchens
Example of a mid-sized country u-shaped slate floor kitchen design in Other with a farmhouse sink, shaker cabinets, gray cabinets, white backsplash, glass sheet backsplash and stainless steel appliances
Example of a mid-sized country u-shaped slate floor kitchen design in Other with a farmhouse sink, shaker cabinets, gray cabinets, white backsplash, glass sheet backsplash and stainless steel appliances
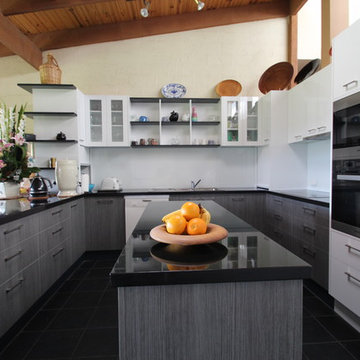
A Modern & Contemporary design. My client really put this into my hands. After some discussions of their thoughts I set to work to create a kitchen that would not only look good and increase the resale value of the clients home but function well for them whilst they remained in the home.
Pauline Ribbans- Designer
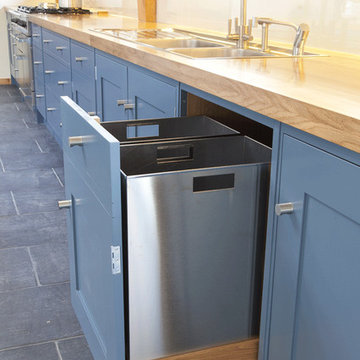
Large minimalist slate floor open concept kitchen photo in Essex with shaker cabinets, wood countertops, glass sheet backsplash, an island, an integrated sink and blue cabinets
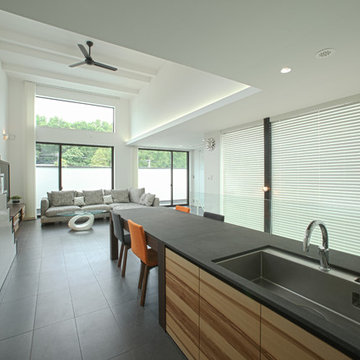
Open concept kitchen - mid-sized modern single-wall slate floor open concept kitchen idea in Tokyo Suburbs with an undermount sink, flat-panel cabinets, light wood cabinets, glass sheet backsplash, stainless steel appliances and an island
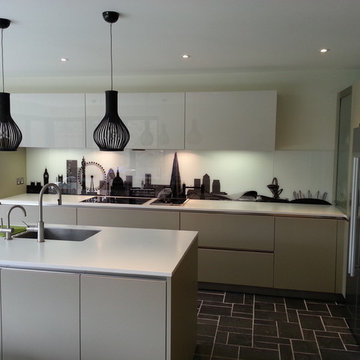
Ashley Phillips
Huge minimalist single-wall slate floor eat-in kitchen photo in London with a drop-in sink, flat-panel cabinets, white cabinets, quartzite countertops, glass sheet backsplash, colored appliances and an island
Huge minimalist single-wall slate floor eat-in kitchen photo in London with a drop-in sink, flat-panel cabinets, white cabinets, quartzite countertops, glass sheet backsplash, colored appliances and an island
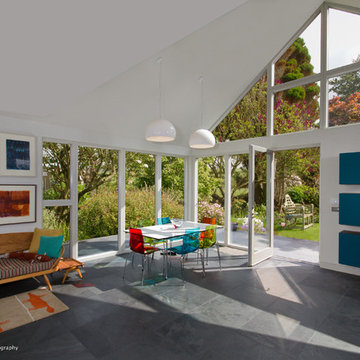
South Wales Property Photography
Large trendy u-shaped slate floor eat-in kitchen photo in Other with a single-bowl sink, flat-panel cabinets, white cabinets, solid surface countertops, blue backsplash, glass sheet backsplash, white appliances and no island
Large trendy u-shaped slate floor eat-in kitchen photo in Other with a single-bowl sink, flat-panel cabinets, white cabinets, solid surface countertops, blue backsplash, glass sheet backsplash, white appliances and no island
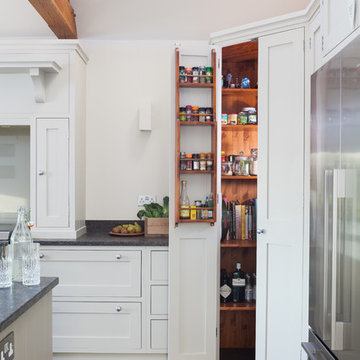
Example of a large trendy l-shaped slate floor eat-in kitchen design in Kent with an undermount sink, shaker cabinets, granite countertops, glass sheet backsplash and an island
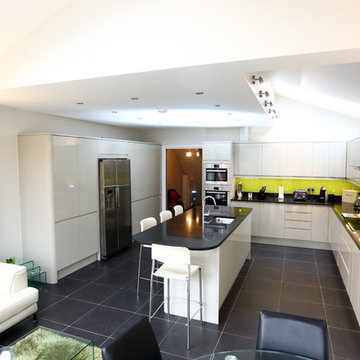
We had to be careful on this project because our client cuts Kevin's hair! They had already had the loft conversion carried out by a loft conversion company but were looking for someone to build the extension. When presented with the plans, Kevin was horrified to see what a terrible use of space there was and immediately persuaded the clients to pay for a session with a fantastic local architect, who massively improved the scheme with the movement of a few walls. For this project Kevin had to "invent" fixed panes of roof lights complete with self-designed and installed gutter system as the extremely expensive fixed lights the architect had required were uneconomical based on the project value. In keeping with refusing to use artificial roof slates, the ground floor extension is fully slated and has a seamless aluminium gutter fitted for a very clean appearance. Using our in-house brick matching expert Robert, we were able to almost identically match the bricks and, if you look at the loft conversion, you will see what happens when you don't pay attention to detail like this. Inside we fitted a brand new kitchen over underfloor heating and a utility room with a downstairs wc, but the most striking feature can be seen in the photos and this is the 6-pane bi-fold door system. Once again, we were blessed with a client with good taste in design and everything she has chosen hugely complements the excellent building work.

This residence was designed to be a rural weekend getaway for a city couple and their children. The idea of ‘The Barn’ was embraced, as the building was intended to be an escape for the family to go and enjoy their horses. The ground floor plan has the ability to completely open up and engage with the sprawling lawn and grounds of the property. This also enables cross ventilation, and the ability of the family’s young children and their friends to run in and out of the building as they please. Cathedral-like ceilings and windows open up to frame views to the paddocks and bushland below.
As a weekend getaway and when other families come to stay, the bunkroom upstairs is generous enough for multiple children. The rooms upstairs also have skylights to watch the clouds go past during the day, and the stars by night. Australian hardwood has been used extensively both internally and externally, to reference the rural setting.
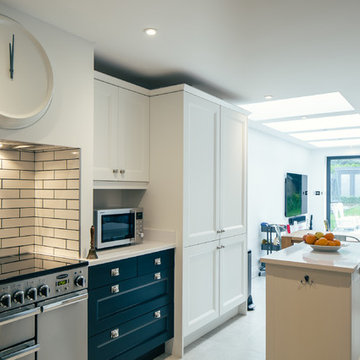
Inspiration for a mid-sized contemporary u-shaped slate floor and beige floor eat-in kitchen remodel in Cambridgeshire with a drop-in sink, shaker cabinets, blue cabinets, granite countertops, white backsplash, glass sheet backsplash, stainless steel appliances and an island
Slate Floor Kitchen with Glass Sheet Backsplash Ideas
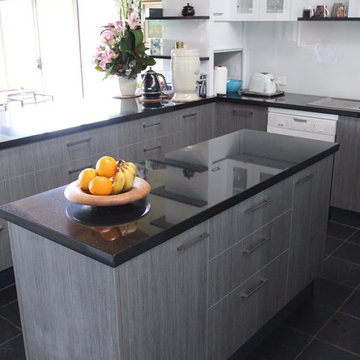
A Modern & Contemporary design. My client really put this into my hands. After some discussions of their thoughts I set to work to create a kitchen that would not only look good and increase the resale value of the clients home but function well for them whilst they remained in the home.
Pauline Ribbans- Designer
4





