Slate Floor Kitchen with Light Wood Cabinets Ideas
Refine by:
Budget
Sort by:Popular Today
121 - 140 of 1,019 photos

Small mountain style galley slate floor and wood ceiling eat-in kitchen photo in Other with a farmhouse sink, shaker cabinets, light wood cabinets, granite countertops, slate backsplash, stainless steel appliances, no island and blue countertops
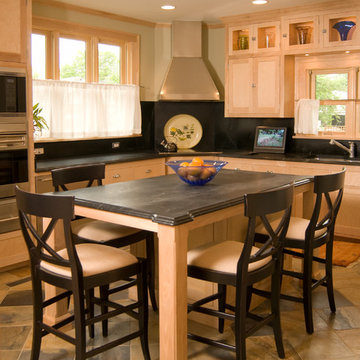
Inspiration for a mid-sized transitional l-shaped slate floor and multicolored floor eat-in kitchen remodel in Milwaukee with a double-bowl sink, shaker cabinets, light wood cabinets, granite countertops, black backsplash, stone slab backsplash, an island and stainless steel appliances
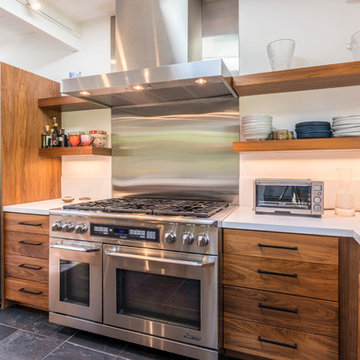
Modern Home designed by Burdge and Associates Architects in Malibu, CA.
Trendy u-shaped slate floor and gray floor open concept kitchen photo in Los Angeles with flat-panel cabinets, light wood cabinets, granite countertops, white backsplash, marble backsplash, stainless steel appliances, no island and white countertops
Trendy u-shaped slate floor and gray floor open concept kitchen photo in Los Angeles with flat-panel cabinets, light wood cabinets, granite countertops, white backsplash, marble backsplash, stainless steel appliances, no island and white countertops

Inspiration for a large mid-century modern galley slate floor and multicolored floor enclosed kitchen remodel in San Francisco with a farmhouse sink, flat-panel cabinets, light wood cabinets, granite countertops, gray backsplash, stone slab backsplash, stainless steel appliances and no island
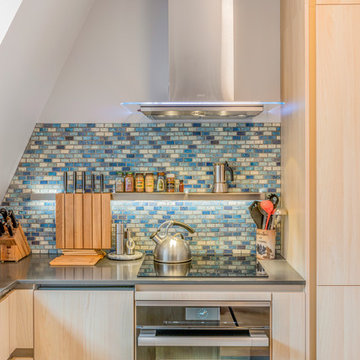
Charlestown, MA Tiny Kitchen
Designer: Samantha Demarco
Photography by Keitaro Yoshioka
Small trendy u-shaped slate floor and multicolored floor eat-in kitchen photo in Boston with an undermount sink, flat-panel cabinets, light wood cabinets, quartz countertops, multicolored backsplash, mosaic tile backsplash, stainless steel appliances and a peninsula
Small trendy u-shaped slate floor and multicolored floor eat-in kitchen photo in Boston with an undermount sink, flat-panel cabinets, light wood cabinets, quartz countertops, multicolored backsplash, mosaic tile backsplash, stainless steel appliances and a peninsula
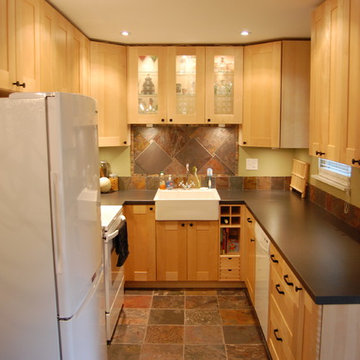
Small eclectic u-shaped slate floor kitchen photo in Cincinnati with a farmhouse sink, shaker cabinets, light wood cabinets, laminate countertops, multicolored backsplash, stone tile backsplash, white appliances and no island
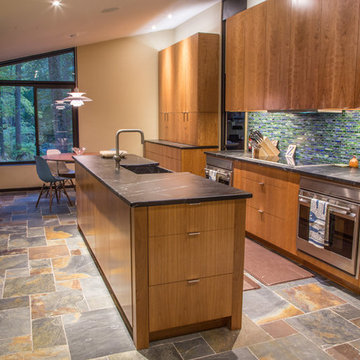
Photo Courtesy of: Rittenhouse Builders
Photo By: Josh Barker Photography
Lancaster County's Design-Driven Cabinetry Experts
Eat-in kitchen - mid-sized contemporary galley slate floor eat-in kitchen idea in Philadelphia with a farmhouse sink, flat-panel cabinets, light wood cabinets, soapstone countertops, multicolored backsplash, glass tile backsplash, stainless steel appliances and an island
Eat-in kitchen - mid-sized contemporary galley slate floor eat-in kitchen idea in Philadelphia with a farmhouse sink, flat-panel cabinets, light wood cabinets, soapstone countertops, multicolored backsplash, glass tile backsplash, stainless steel appliances and an island
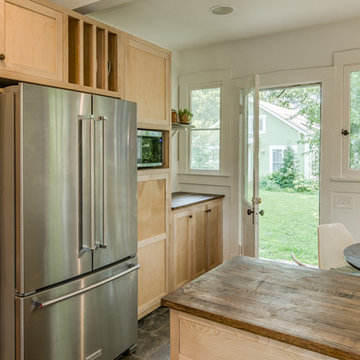
An emphasis on natural materials in a historic bungalow situates this kitchen firmly in a Craftsman tradition, while modern details keep it open and functional for an active family.
Fully inset Shaker-style cabinetry with hand-carved furniture-style toe kicks gives a sense of serenity and timelessness. White subway tile by Allen + Roth is dressed up by a marble chevron detail by the same designers. The custom cabinetry features a broom closet, recycling bins, a baking station, and open platter storage.
Garrett Buell
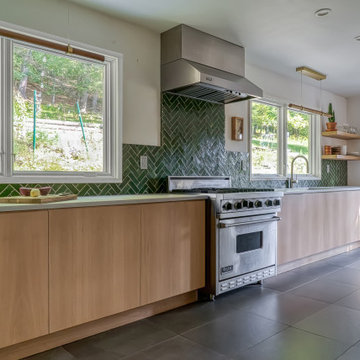
Kitchen - mid-sized cottage galley slate floor and gray floor kitchen idea in New York with a drop-in sink, flat-panel cabinets, light wood cabinets, green backsplash, ceramic backsplash, stainless steel appliances, no island and gray countertops
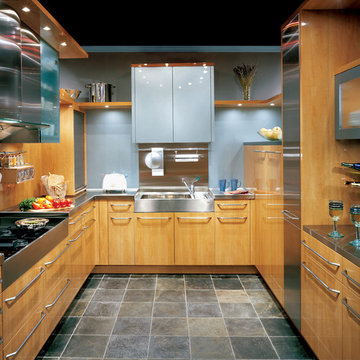
Large trendy u-shaped slate floor enclosed kitchen photo in Dallas with a farmhouse sink, flat-panel cabinets, light wood cabinets, stainless steel countertops, metallic backsplash, metal backsplash, stainless steel appliances and no island
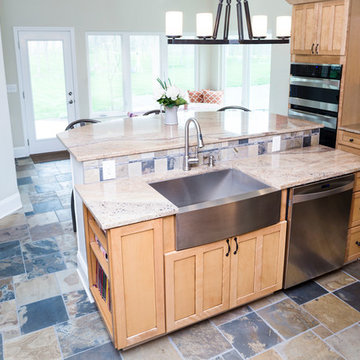
Kitchen Design with an open, airy floor plan that opens up to a breakfast nook and expands on the beautiful backyard views. Positioned as the central cooking and dining gathering space. Pinwheel slate pattern floors, custom maple shaker style cabinets, granite counter tops, slate back splash, stainless farmers sink, stainless range hood, stainless appliances. Island bar seating and island cooking space.
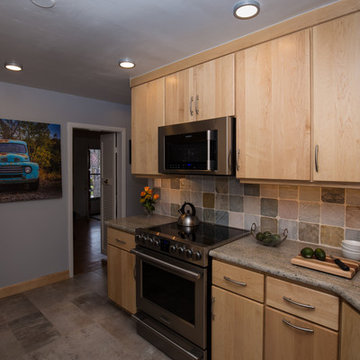
A re-invented outdated kitchen is new again.
Small transitional l-shaped slate floor kitchen photo in Philadelphia with an undermount sink, flat-panel cabinets, light wood cabinets, granite countertops and mosaic tile backsplash
Small transitional l-shaped slate floor kitchen photo in Philadelphia with an undermount sink, flat-panel cabinets, light wood cabinets, granite countertops and mosaic tile backsplash
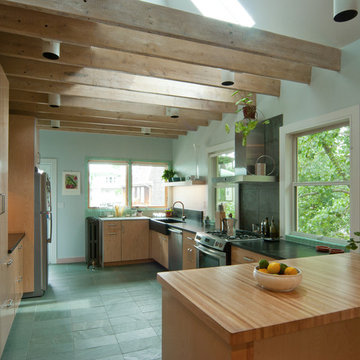
A modernization, excavation, and creative preservation of a 100-year-old 2-family home outside of Boston. Also known as the FS House
photo by Carl Solander
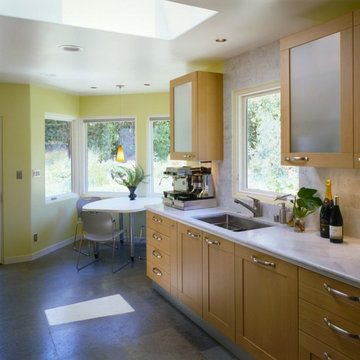
Mid-sized trendy single-wall slate floor and gray floor eat-in kitchen photo in San Francisco with an undermount sink, shaker cabinets, light wood cabinets, gray backsplash, quartz countertops, marble backsplash, stainless steel appliances and no island
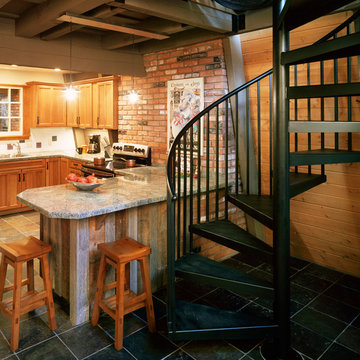
Philip Wegener
Eat-in kitchen - mid-sized rustic u-shaped slate floor eat-in kitchen idea in Denver with a single-bowl sink, flat-panel cabinets, light wood cabinets, granite countertops, white backsplash, ceramic backsplash, stainless steel appliances and a peninsula
Eat-in kitchen - mid-sized rustic u-shaped slate floor eat-in kitchen idea in Denver with a single-bowl sink, flat-panel cabinets, light wood cabinets, granite countertops, white backsplash, ceramic backsplash, stainless steel appliances and a peninsula
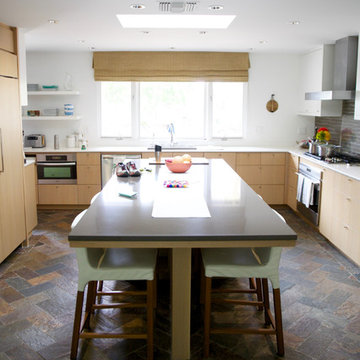
Invisible speakers, Lighting design and control, shading control
Example of a mid-sized trendy l-shaped slate floor eat-in kitchen design in Orange County with an undermount sink, flat-panel cabinets, light wood cabinets, quartz countertops, gray backsplash, stainless steel appliances and an island
Example of a mid-sized trendy l-shaped slate floor eat-in kitchen design in Orange County with an undermount sink, flat-panel cabinets, light wood cabinets, quartz countertops, gray backsplash, stainless steel appliances and an island
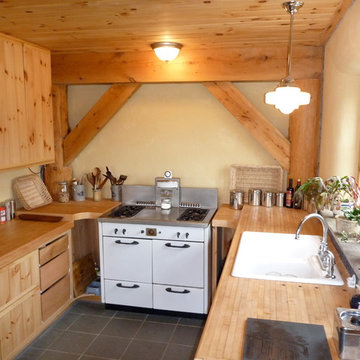
Ace McArleton
Inspiration for a rustic u-shaped slate floor eat-in kitchen remodel in Burlington with light wood cabinets and wood countertops
Inspiration for a rustic u-shaped slate floor eat-in kitchen remodel in Burlington with light wood cabinets and wood countertops

This is a great house. Perched high on a private, heavily wooded site, it has a rustic contemporary aesthetic. Vaulted ceilings, sky lights, large windows and natural materials punctuate the main spaces. The existing large format mosaic slate floor grabs your attention upon entering the home extending throughout the foyer, kitchen, and family room.
Specific requirements included a larger island with workspace for each of the homeowners featuring a homemade pasta station which requires small appliances on lift-up mechanisms as well as a custom-designed pasta drying rack. Both chefs wanted their own prep sink on the island complete with a garbage “shoot” which we concealed below sliding cutting boards. A second and overwhelming requirement was storage for a large collection of dishes, serving platters, specialty utensils, cooking equipment and such. To meet those needs we took the opportunity to get creative with storage: sliding doors were designed for a coffee station adjacent to the main sink; hid the steam oven, microwave and toaster oven within a stainless steel niche hidden behind pantry doors; added a narrow base cabinet adjacent to the range for their large spice collection; concealed a small broom closet behind the refrigerator; and filled the only available wall with full-height storage complete with a small niche for charging phones and organizing mail. We added 48” high base cabinets behind the main sink to function as a bar/buffet counter as well as overflow for kitchen items.
The client’s existing vintage commercial grade Wolf stove and hood commands attention with a tall backdrop of exposed brick from the fireplace in the adjacent living room. We loved the rustic appeal of the brick along with the existing wood beams, and complimented those elements with wired brushed white oak cabinets. The grayish stain ties in the floor color while the slab door style brings a modern element to the space. We lightened the color scheme with a mix of white marble and quartz countertops. The waterfall countertop adjacent to the dining table shows off the amazing veining of the marble while adding contrast to the floor. Special materials are used throughout, featured on the textured leather-wrapped pantry doors, patina zinc bar countertop, and hand-stitched leather cabinet hardware. We took advantage of the tall ceilings by adding two walnut linear pendants over the island that create a sculptural effect and coordinated them with the new dining pendant and three wall sconces on the beam over the main sink.
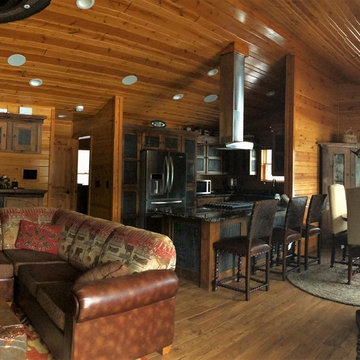
Eat-in kitchen - large rustic l-shaped slate floor and multicolored floor eat-in kitchen idea in Other with a double-bowl sink, louvered cabinets, light wood cabinets, granite countertops, stainless steel appliances and an island
Slate Floor Kitchen with Light Wood Cabinets Ideas
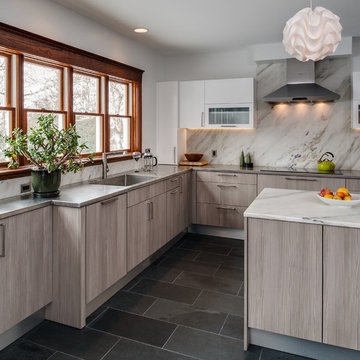
Mike Gullon
Large minimalist l-shaped slate floor eat-in kitchen photo in Other with an undermount sink, flat-panel cabinets, light wood cabinets, marble countertops, multicolored backsplash, stone slab backsplash, stainless steel appliances and an island
Large minimalist l-shaped slate floor eat-in kitchen photo in Other with an undermount sink, flat-panel cabinets, light wood cabinets, marble countertops, multicolored backsplash, stone slab backsplash, stainless steel appliances and an island
7





