Slate Floor Kitchen with Light Wood Cabinets Ideas
Refine by:
Budget
Sort by:Popular Today
161 - 180 of 1,019 photos
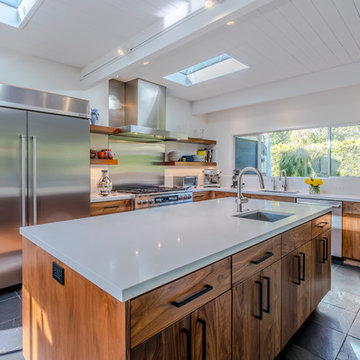
Modern Home designed by Burdge and Associates Architects in Malibu, CA.
Open concept kitchen - contemporary u-shaped slate floor and gray floor open concept kitchen idea in Los Angeles with a drop-in sink, flat-panel cabinets, light wood cabinets, granite countertops, white backsplash, marble backsplash, stainless steel appliances, no island and white countertops
Open concept kitchen - contemporary u-shaped slate floor and gray floor open concept kitchen idea in Los Angeles with a drop-in sink, flat-panel cabinets, light wood cabinets, granite countertops, white backsplash, marble backsplash, stainless steel appliances, no island and white countertops
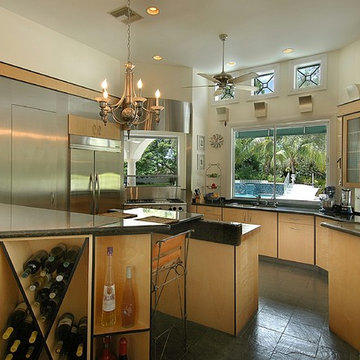
A study in contrasts ~ black accents with a clear coated maple
slab door. This style will endure to eternity
Inspiration for a large contemporary u-shaped slate floor open concept kitchen remodel in Miami with a single-bowl sink, flat-panel cabinets, light wood cabinets, granite countertops, gray backsplash, metal backsplash, stainless steel appliances and an island
Inspiration for a large contemporary u-shaped slate floor open concept kitchen remodel in Miami with a single-bowl sink, flat-panel cabinets, light wood cabinets, granite countertops, gray backsplash, metal backsplash, stainless steel appliances and an island
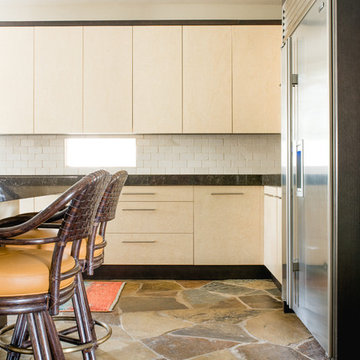
This mid Century modern style kitchen blends perfectly with the rest of the home now after a major remodel. The cabinetry is a flat panel natural birds-eye maple mixed with a dark stained rift-cut oak veneer.
Photo Credit by Costa Christ
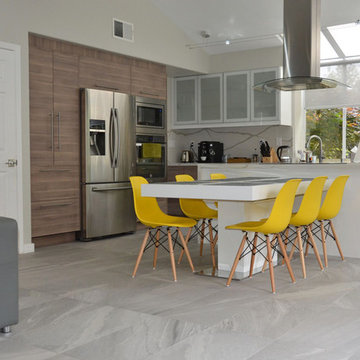
Mid-sized trendy l-shaped slate floor and gray floor open concept kitchen photo in San Francisco with a double-bowl sink, flat-panel cabinets, light wood cabinets, marble countertops, white backsplash, stone slab backsplash, stainless steel appliances and an island
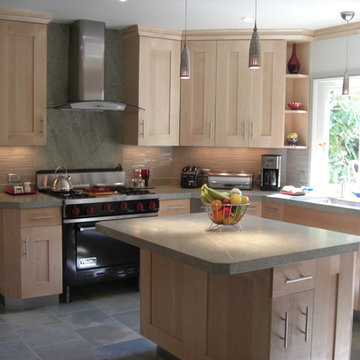
Trendy slate floor kitchen photo in Los Angeles with light wood cabinets, gray backsplash, stainless steel appliances, an island, shaker cabinets, granite countertops and glass tile backsplash
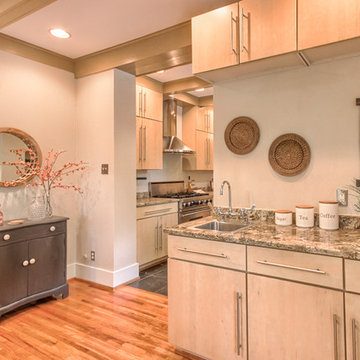
Annie M. Design
Example of an arts and crafts galley slate floor enclosed kitchen design in Other with a farmhouse sink, flat-panel cabinets, light wood cabinets, granite countertops and stainless steel appliances
Example of an arts and crafts galley slate floor enclosed kitchen design in Other with a farmhouse sink, flat-panel cabinets, light wood cabinets, granite countertops and stainless steel appliances
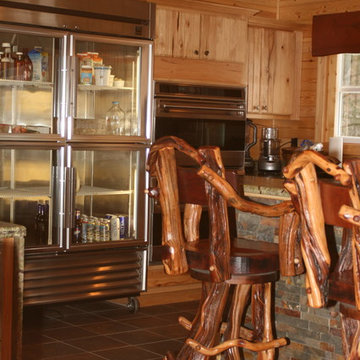
Inspiration for a large rustic l-shaped slate floor and multicolored floor eat-in kitchen remodel in Other with a double-bowl sink, louvered cabinets, light wood cabinets, granite countertops, stainless steel appliances and an island
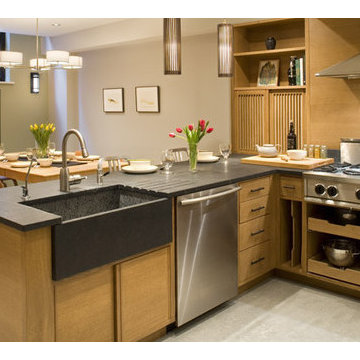
Example of a mid-sized minimalist l-shaped slate floor eat-in kitchen design in Atlanta with a single-bowl sink, beige backsplash, stainless steel appliances, flat-panel cabinets, light wood cabinets, granite countertops and no island
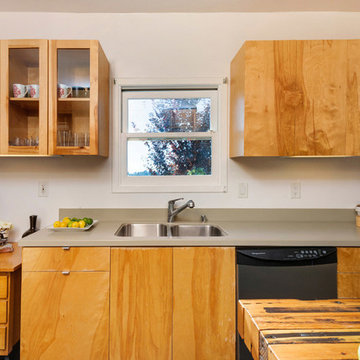
Photos by Michael McNamara, Shooting LA
Eat-in kitchen - mid-sized mid-century modern galley slate floor eat-in kitchen idea in Phoenix with flat-panel cabinets, light wood cabinets, quartz countertops, stainless steel appliances, a double-bowl sink, orange backsplash and an island
Eat-in kitchen - mid-sized mid-century modern galley slate floor eat-in kitchen idea in Phoenix with flat-panel cabinets, light wood cabinets, quartz countertops, stainless steel appliances, a double-bowl sink, orange backsplash and an island
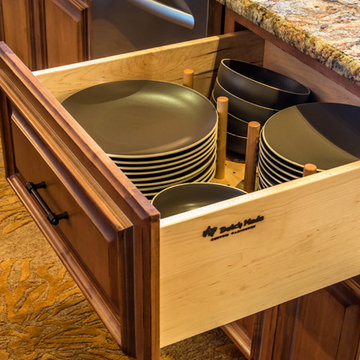
Mark Karrer
Small eclectic l-shaped slate floor open concept kitchen photo in Other with raised-panel cabinets, light wood cabinets, granite countertops, black backsplash, stone tile backsplash, stainless steel appliances and an island
Small eclectic l-shaped slate floor open concept kitchen photo in Other with raised-panel cabinets, light wood cabinets, granite countertops, black backsplash, stone tile backsplash, stainless steel appliances and an island
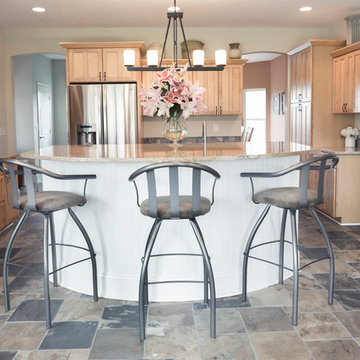
Kitchen Design with an open, airy floor plan that opens up to a breakfast nook and expands on the beautiful backyard views. Positioned as the central cooking and dining gathering space. Pinwheel slate pattern floors, custom maple shaker style cabinets, granite counter tops, slate back splash, stainless farmers sink, stainless range hood, stainless appliances. Island bar seating and island cooking space.
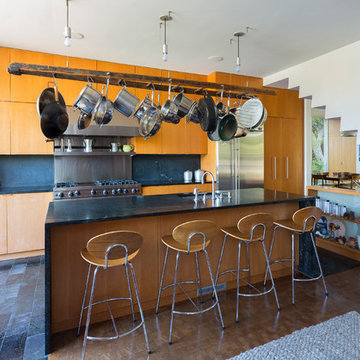
Example of a mid-sized minimalist galley slate floor open concept kitchen design in Los Angeles with a single-bowl sink, flat-panel cabinets, light wood cabinets, gray backsplash, stone slab backsplash, stainless steel appliances, an island and soapstone countertops
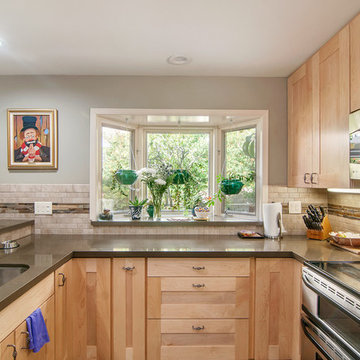
Photo Credit: Preview First
Example of a large minimalist l-shaped slate floor open concept kitchen design in San Diego with a double-bowl sink, shaker cabinets, light wood cabinets, quartz countertops, beige backsplash, stone tile backsplash, stainless steel appliances and a peninsula
Example of a large minimalist l-shaped slate floor open concept kitchen design in San Diego with a double-bowl sink, shaker cabinets, light wood cabinets, quartz countertops, beige backsplash, stone tile backsplash, stainless steel appliances and a peninsula
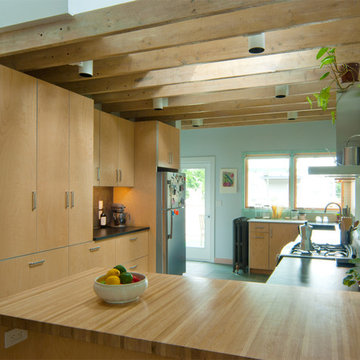
Kitchen in the owner's unit of a multi-family house renovation in Belmont, Massachusetts. Light filters down from a skylight above the exposed beams of the kitchen. This space above the beams rises up to another skylight at the peak of the roof which can be opened to induce natural airflow throughout the house. Because of an intentionally designed passive ventilation system, in which the form of the interior is shaped around air flow, the home can be comfortably ventilated with cool night air and does not require air conditioning.
Photo by Reverse Architecture
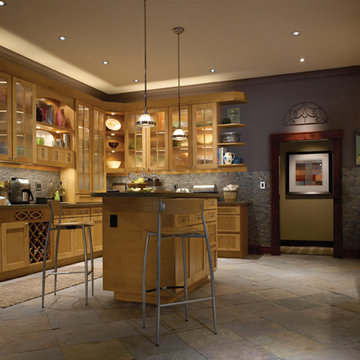
Inspiration for a large timeless u-shaped slate floor kitchen remodel in Other with shaker cabinets, light wood cabinets, stone tile backsplash and an island
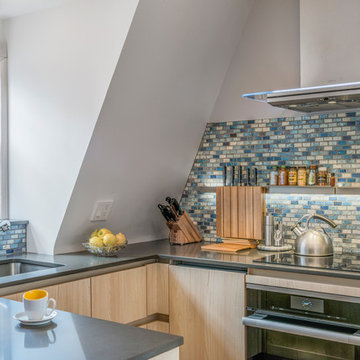
Charlestown, MA Tiny Kitchen
Designer: Samantha Demarco
Photography by Keitaro Yoshioka
Example of a small trendy u-shaped slate floor and multicolored floor eat-in kitchen design in Boston with an undermount sink, flat-panel cabinets, light wood cabinets, quartz countertops, multicolored backsplash, mosaic tile backsplash, stainless steel appliances and a peninsula
Example of a small trendy u-shaped slate floor and multicolored floor eat-in kitchen design in Boston with an undermount sink, flat-panel cabinets, light wood cabinets, quartz countertops, multicolored backsplash, mosaic tile backsplash, stainless steel appliances and a peninsula
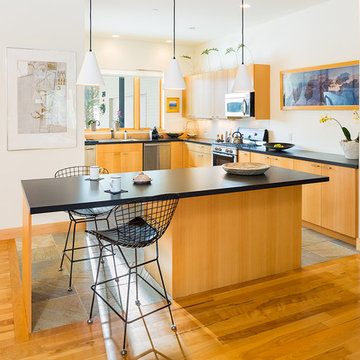
Elegant kitchen in this Big Sky, MT home. Photo by Karl Neumann
Large minimalist slate floor kitchen photo in Other with flat-panel cabinets, light wood cabinets and an island
Large minimalist slate floor kitchen photo in Other with flat-panel cabinets, light wood cabinets and an island
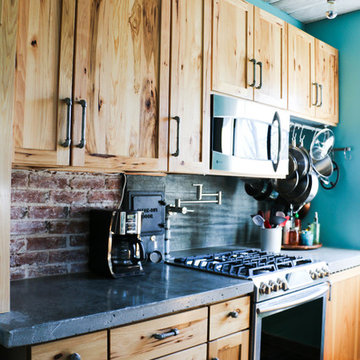
Completed kitchen
Kitchen - slate floor kitchen idea in Omaha with a farmhouse sink, light wood cabinets, concrete countertops, glass tile backsplash and stainless steel appliances
Kitchen - slate floor kitchen idea in Omaha with a farmhouse sink, light wood cabinets, concrete countertops, glass tile backsplash and stainless steel appliances
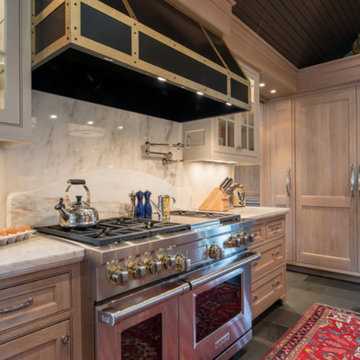
Large transitional u-shaped slate floor and gray floor eat-in kitchen photo in Boston with an undermount sink, shaker cabinets, light wood cabinets, quartz countertops, white backsplash, stone slab backsplash, paneled appliances and an island
Slate Floor Kitchen with Light Wood Cabinets Ideas
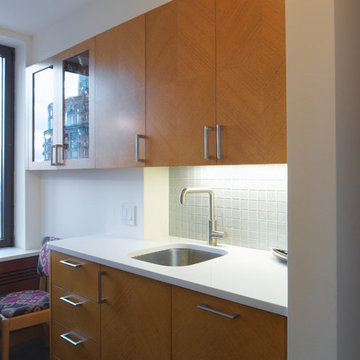
DAS Studio
Example of a small mid-century modern galley slate floor kitchen design in New York with flat-panel cabinets, light wood cabinets, stainless steel appliances, no island, an undermount sink, white backsplash and glass tile backsplash
Example of a small mid-century modern galley slate floor kitchen design in New York with flat-panel cabinets, light wood cabinets, stainless steel appliances, no island, an undermount sink, white backsplash and glass tile backsplash
9





