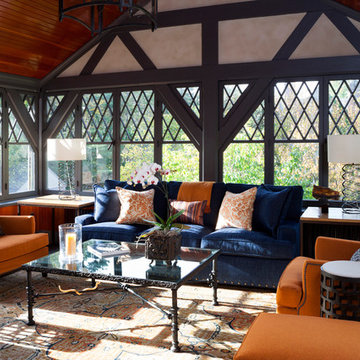Slate Floor Living Room Ideas
Refine by:
Budget
Sort by:Popular Today
161 - 180 of 1,600 photos
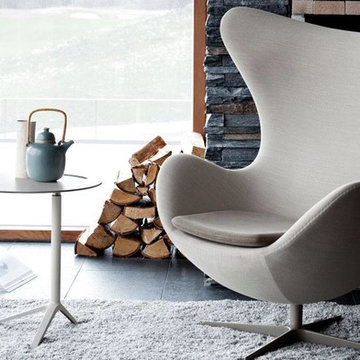
Example of a mid-sized trendy formal and open concept slate floor and gray floor living room design in Dallas with a standard fireplace, a stone fireplace and no tv
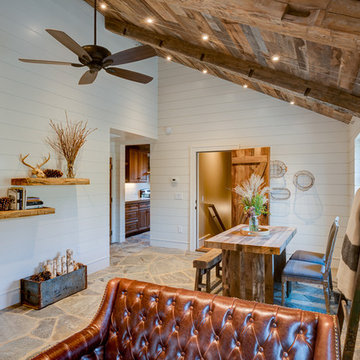
This contemporary barn is the perfect mix of clean lines and colors with a touch of reclaimed materials in each room. The Mixed Species Barn Wood siding adds a rustic appeal to the exterior of this fresh living space. With interior white walls the Barn Wood ceiling makes a statement. Accent pieces are around each corner. Taking our Timbers Veneers to a whole new level, the builder used them as shelving in the kitchen and stair treads leading to the top floor. Tying the mix of brown and gray color tones to each room, this showstopper dinning table is a place for the whole family to gather.
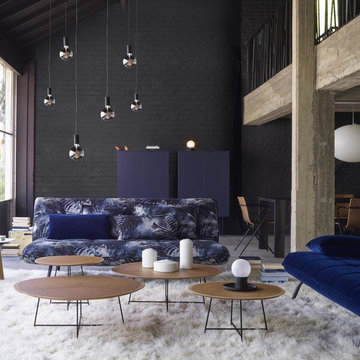
Berlin Loft Sofa and Alburni Occasional Tables for Ligne Roset | Available at Linea Inc - Modern Furniture Los Angeles. (info@linea-inc.com / www.linea-inc.com)
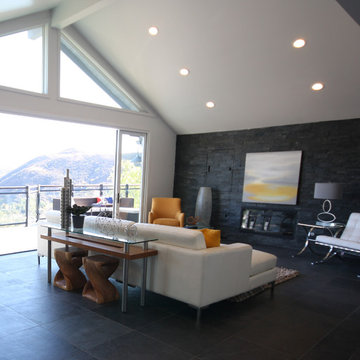
Kathy Edwards
Inspiration for a large modern open concept slate floor living room remodel in Los Angeles with white walls, a standard fireplace, a stone fireplace and a wall-mounted tv
Inspiration for a large modern open concept slate floor living room remodel in Los Angeles with white walls, a standard fireplace, a stone fireplace and a wall-mounted tv
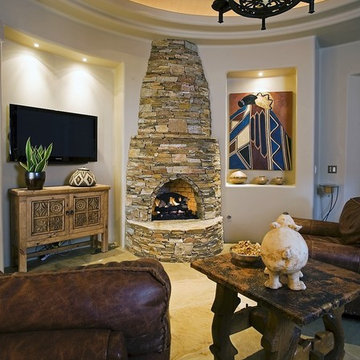
Living room - mid-sized mediterranean open concept slate floor and beige floor living room idea in Phoenix with white walls, a corner fireplace, a stone fireplace and a wall-mounted tv
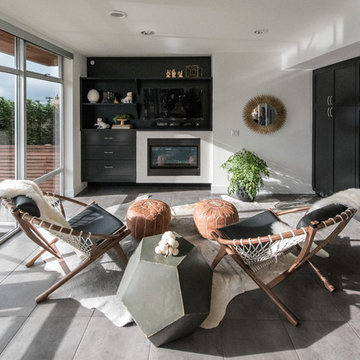
Living room - large modern slate floor living room idea in Seattle with white walls, a standard fireplace and a concrete fireplace
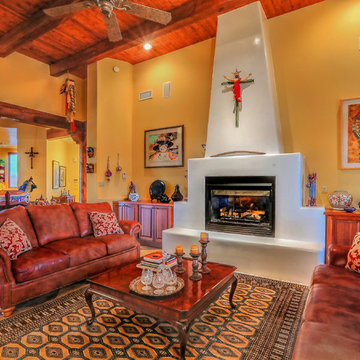
The fabulous Southwestern style fireplace, decor style and colors and arrangement of the seating areas lend an inviting warmth to the main living room of the house. This living area is perfectly designed for family conversations and celebrations and is great for entertaining as well. This photo, which swings around towards the dining and kitchen areas, illustrates the open and interactive floor plan of this home. Photo by StyleTours ABQ.
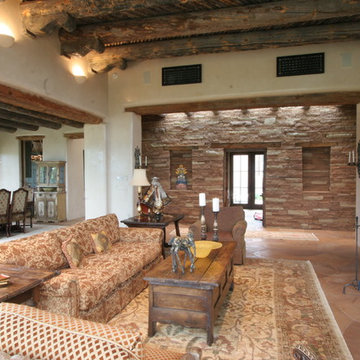
Mid-sized tuscan formal and open concept slate floor living room photo in Albuquerque with no tv, white walls, a standard fireplace and a plaster fireplace
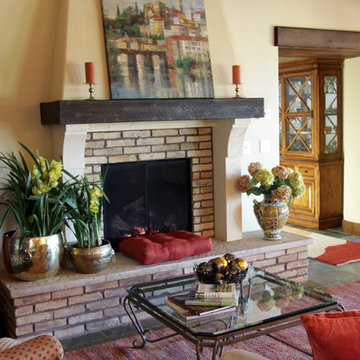
Stephanie Barnes-Castro is a full service architectural firm specializing in sustainable design serving Santa Cruz County. Her goal is to design a home to seamlessly tie into the natural environment and be aesthetically pleasing and energy efficient.
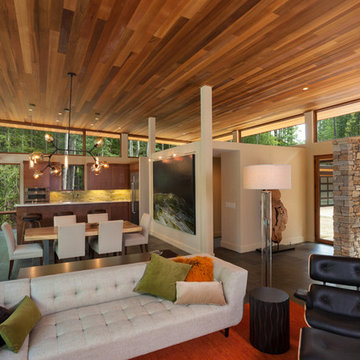
Mid-sized minimalist open concept slate floor living room photo in Charlotte with a stone fireplace
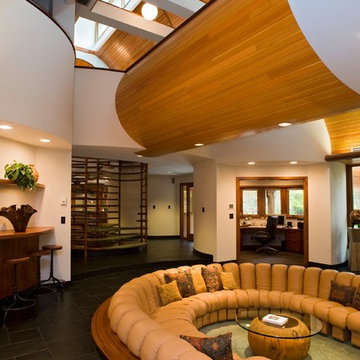
Living Room from Foyer
John Herr Photography
Inspiration for a large contemporary open concept slate floor living room remodel in DC Metro with a bar, white walls, a standard fireplace, a stone fireplace and a media wall
Inspiration for a large contemporary open concept slate floor living room remodel in DC Metro with a bar, white walls, a standard fireplace, a stone fireplace and a media wall
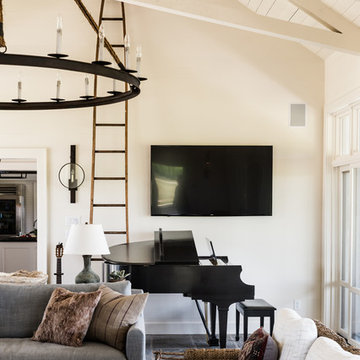
Example of a large cottage formal and enclosed slate floor and gray floor living room design in Dallas with white walls, a standard fireplace, a plaster fireplace and no tv
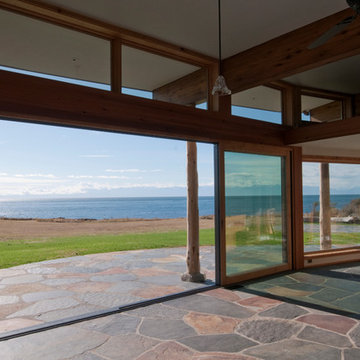
Cynthia Grabau
Living room - small contemporary open concept slate floor living room idea in Seattle with a standard fireplace, a stone fireplace and no tv
Living room - small contemporary open concept slate floor living room idea in Seattle with a standard fireplace, a stone fireplace and no tv
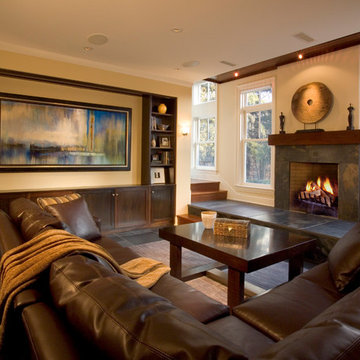
- Interior Designer: InUnison Design, Inc. - Christine Frisk
- Architect: SALA Architects - Paul Buum
- Builder: Choice Wood Company
- Photographer: Andrea Rugg
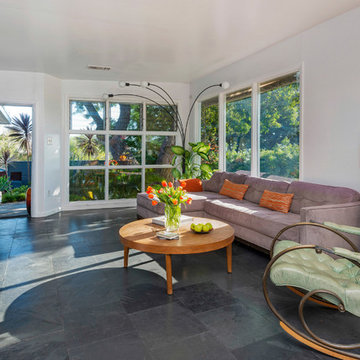
Photos by Michael McNamara, Shooting LA
Mid-sized mid-century modern open concept slate floor living room photo in Phoenix with blue walls, no fireplace and a wall-mounted tv
Mid-sized mid-century modern open concept slate floor living room photo in Phoenix with blue walls, no fireplace and a wall-mounted tv
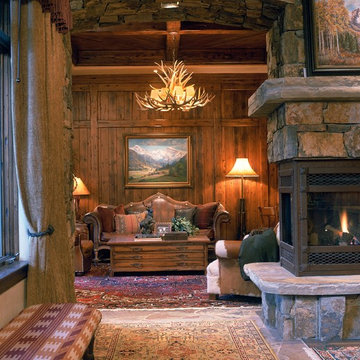
Example of a large mountain style formal and open concept slate floor living room design in Denver with beige walls, a two-sided fireplace and a stone fireplace
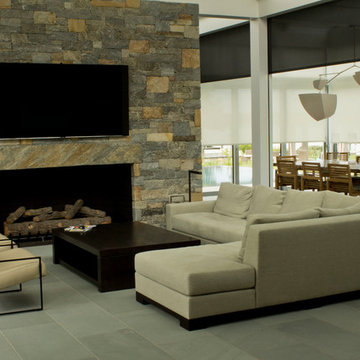
Great Room 75" TV with side speakers over stone fireplace. Motorized shades and bug screens surround Dining Area.
Example of a mid-sized trendy open concept slate floor and gray floor living room design in Miami with a stone fireplace, a wall-mounted tv, beige walls and a standard fireplace
Example of a mid-sized trendy open concept slate floor and gray floor living room design in Miami with a stone fireplace, a wall-mounted tv, beige walls and a standard fireplace
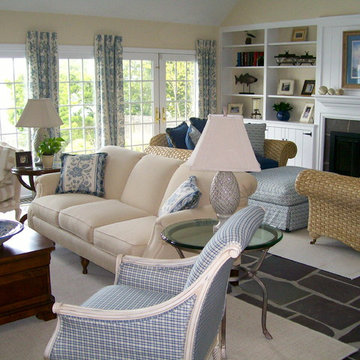
A combination of surface textures make this family room inviting for both television watching or nestled by the fire.
Living room - large coastal open concept slate floor and gray floor living room idea in New York with beige walls, a standard fireplace and a tile fireplace
Living room - large coastal open concept slate floor and gray floor living room idea in New York with beige walls, a standard fireplace and a tile fireplace
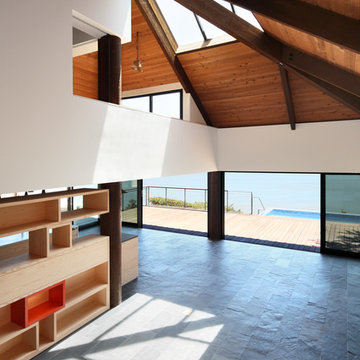
Mark Woods
Living room - large contemporary open concept slate floor and gray floor living room idea in San Francisco with white walls, no fireplace and no tv
Living room - large contemporary open concept slate floor and gray floor living room idea in San Francisco with white walls, no fireplace and no tv
Slate Floor Living Room Ideas
9






