Slate Floor Single Front Door Ideas
Refine by:
Budget
Sort by:Popular Today
121 - 140 of 1,626 photos
Item 1 of 3
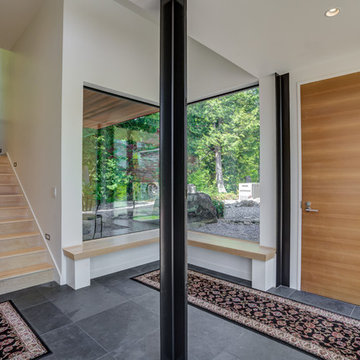
Example of a large minimalist slate floor and black floor entryway design in Seattle with white walls and a light wood front door
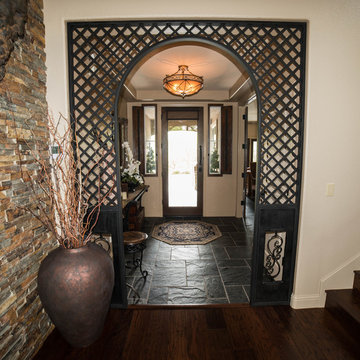
The entryway was updated by adding a glass front door to bring in additional light, black slate floors, and a custom made metal arch to bring some drama to the foyer.
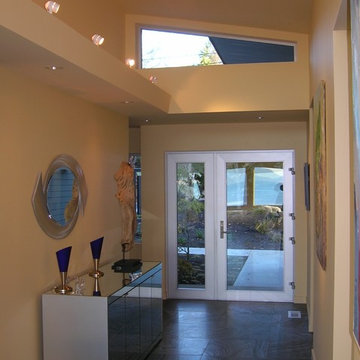
Inspiration for a mid-sized contemporary slate floor entryway remodel in Seattle with yellow walls and a glass front door
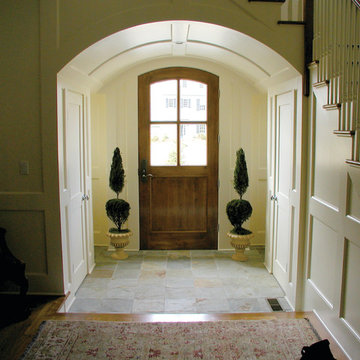
Inspiration for a mid-sized cottage slate floor and gray floor entryway remodel in New York with white walls and a medium wood front door
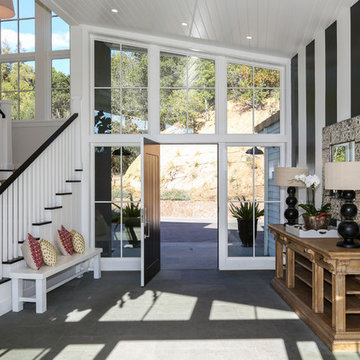
Photographer: Adam Willis http://www.adamwillisphotography.com
Builder: Tom Ganley Construction
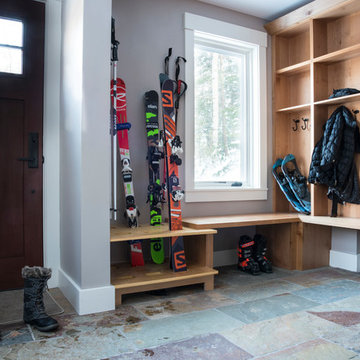
Photos By Sabrina Baloun
Transitional slate floor entryway photo with beige walls and a dark wood front door
Transitional slate floor entryway photo with beige walls and a dark wood front door
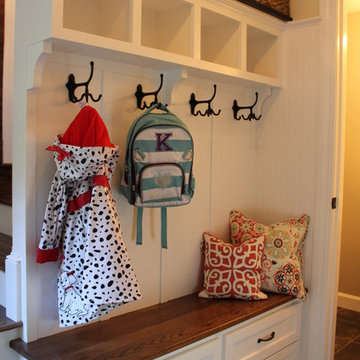
Inspiration for a large timeless slate floor entryway remodel in Boston with white walls and a white front door
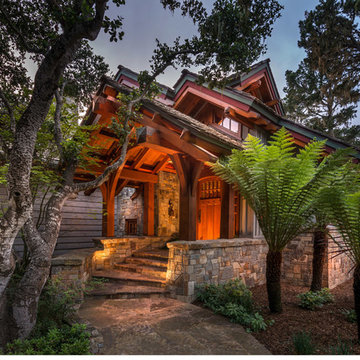
Vance Fox Photography
Inspiration for a craftsman slate floor entryway remodel in Sacramento with a medium wood front door
Inspiration for a craftsman slate floor entryway remodel in Sacramento with a medium wood front door
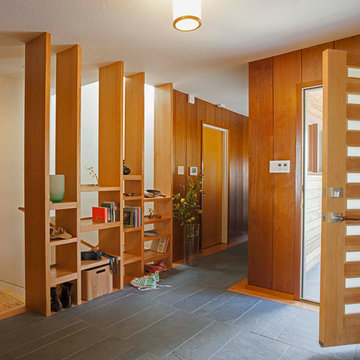
Photo by Langdon Clay
Example of a mid-sized transitional slate floor entryway design in San Francisco with white walls and a light wood front door
Example of a mid-sized transitional slate floor entryway design in San Francisco with white walls and a light wood front door
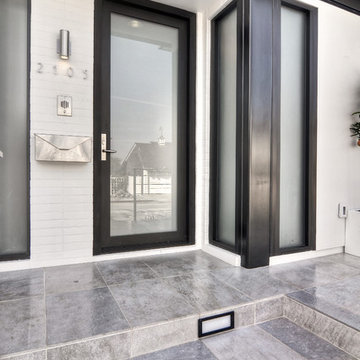
Bowman Group
VARM
Rob Mongomery
Inspiration for a mid-sized contemporary slate floor and gray floor entryway remodel in Orange County with white walls and a black front door
Inspiration for a mid-sized contemporary slate floor and gray floor entryway remodel in Orange County with white walls and a black front door
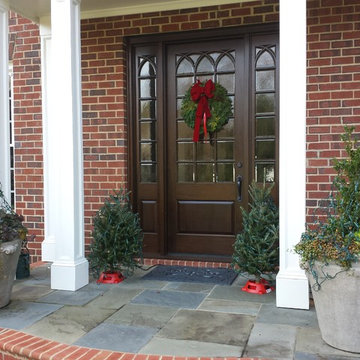
Front Door Entry
Inspiration for a mid-sized timeless slate floor entryway remodel in Charlotte with a dark wood front door
Inspiration for a mid-sized timeless slate floor entryway remodel in Charlotte with a dark wood front door
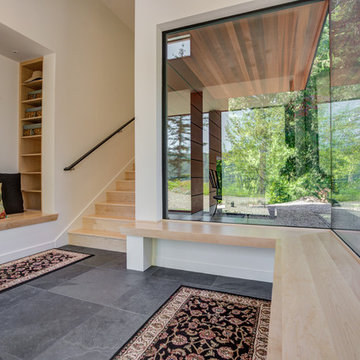
Large minimalist slate floor and black floor entryway photo in Seattle with white walls and a light wood front door
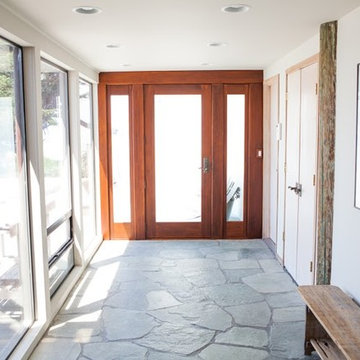
Jake Thomas Photography
Mid-sized minimalist slate floor and gray floor entryway photo in San Francisco with gray walls and a medium wood front door
Mid-sized minimalist slate floor and gray floor entryway photo in San Francisco with gray walls and a medium wood front door
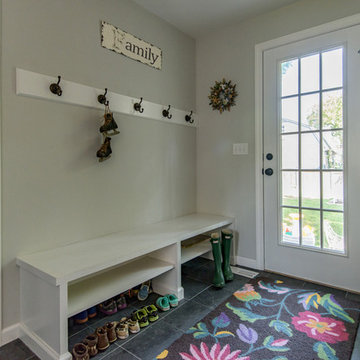
Design Builders & Remodeling is a one stop shop operation. From the start, design solutions are strongly rooted in practical applications and experience. Project planning takes into account the realities of the construction process and mindful of your established budget. All the work is centralized in one firm reducing the chances of costly or time consuming surprises. A solid partnership with solid professionals to help you realize your dreams for a new or improved home.
This classic Connecticut home was bought by a growing family. The house was in an ideal location but needed to be expanded. Design Builders & Remodeling almost doubled the square footage of the home. Creating a new sunny and spacious master bedroom, new guestroom, laundry room, garage, kids bathroom, expanded and renovated the kitchen, family room, and playroom. The upgrades and addition is seamlessly and thoughtfully integrated to the original footprint.
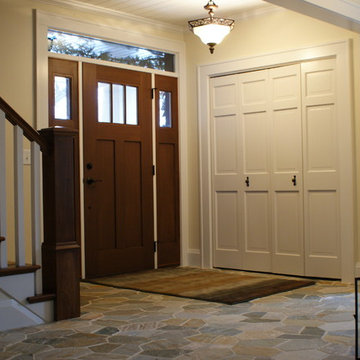
Carla Miller
Design West Ltd
Central Minnesota Premier Residential & Commercial Interior Designer
Example of a mid-sized classic slate floor entryway design in Minneapolis with beige walls and a dark wood front door
Example of a mid-sized classic slate floor entryway design in Minneapolis with beige walls and a dark wood front door
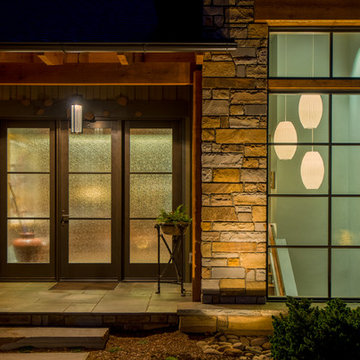
Jeff Miller
Single front door - rustic slate floor single front door idea in Other
Single front door - rustic slate floor single front door idea in Other
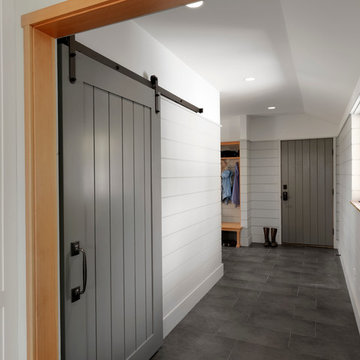
Inspiration for a large rustic slate floor and gray floor entryway remodel in Burlington with white walls and a gray front door
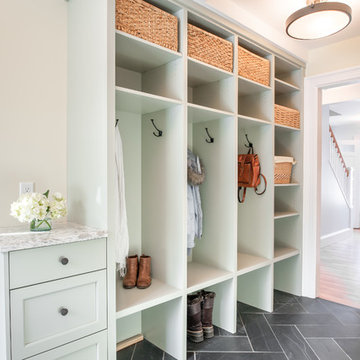
Emily Rose Imagery
Mid-sized transitional slate floor and gray floor entryway photo in Detroit with green walls
Mid-sized transitional slate floor and gray floor entryway photo in Detroit with green walls
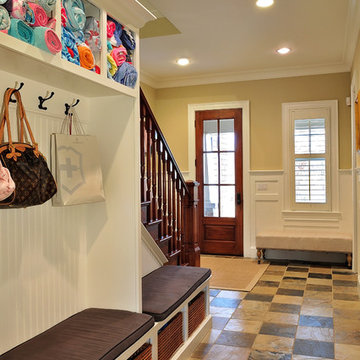
Mudroom entry to back stairway with built-in cubbies.
Robyn Lambo - Lambo Photography
Inspiration for a large craftsman slate floor entryway remodel in New York with beige walls and a medium wood front door
Inspiration for a large craftsman slate floor entryway remodel in New York with beige walls and a medium wood front door
Slate Floor Single Front Door Ideas
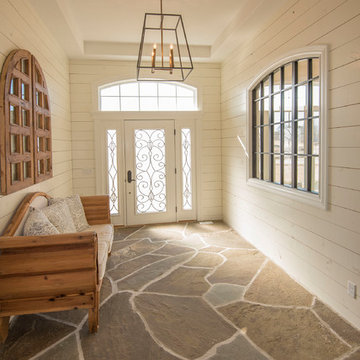
Detour Marketing
Large eclectic slate floor and multicolored floor entryway photo in Milwaukee with a white front door
Large eclectic slate floor and multicolored floor entryway photo in Milwaukee with a white front door
7





