Small Bath Ideas
Sort by:Popular Today
61 - 80 of 1,931 photos
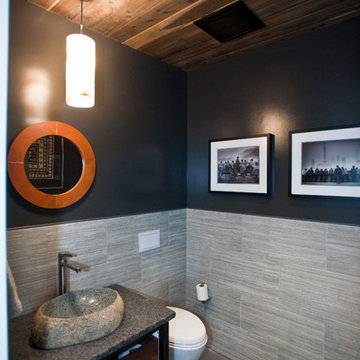
Custom Home Build by Penny Lane Home Builders;
Photography Lynn Donaldson. Architect: Chicago based Cathy Osika
Inspiration for a small contemporary gray tile and marble tile concrete floor and gray floor powder room remodel in Other with dark wood cabinets, a wall-mount toilet, gray walls, open cabinets, a vessel sink, granite countertops and gray countertops
Inspiration for a small contemporary gray tile and marble tile concrete floor and gray floor powder room remodel in Other with dark wood cabinets, a wall-mount toilet, gray walls, open cabinets, a vessel sink, granite countertops and gray countertops
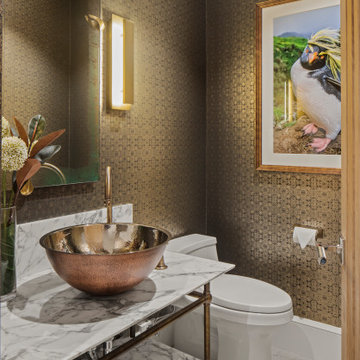
Modern European lower level powder room
Inspiration for a small modern concrete floor, gray floor and wallpaper powder room remodel in Minneapolis with open cabinets, quartzite countertops, white countertops and a freestanding vanity
Inspiration for a small modern concrete floor, gray floor and wallpaper powder room remodel in Minneapolis with open cabinets, quartzite countertops, white countertops and a freestanding vanity
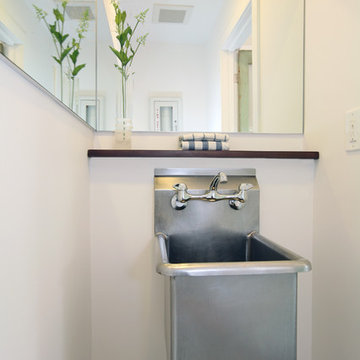
Inspiration for a small contemporary concrete floor bathroom remodel in Los Angeles with white walls and a console sink
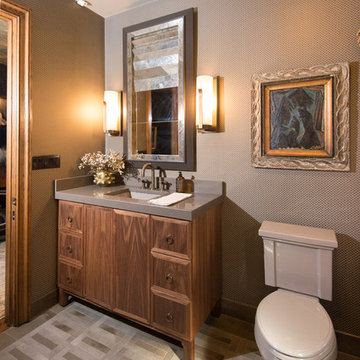
Furla Studio
Powder room - small transitional concrete floor and gray floor powder room idea in Chicago with flat-panel cabinets, dark wood cabinets, a two-piece toilet, gray walls, an undermount sink, concrete countertops and gray countertops
Powder room - small transitional concrete floor and gray floor powder room idea in Chicago with flat-panel cabinets, dark wood cabinets, a two-piece toilet, gray walls, an undermount sink, concrete countertops and gray countertops
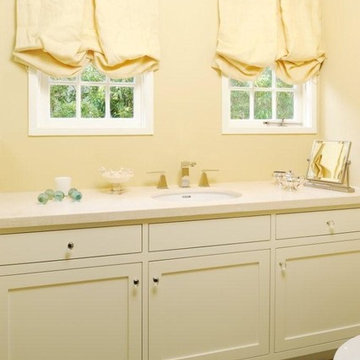
Sunny yellow painted walls with cream matte colored cabinets. Travertine counter top with Rohl fixture. Linen shades, blue ceiling and blue and yellow concrete floors.
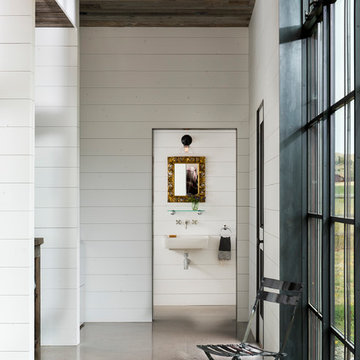
LongViews Studio
Inspiration for a small modern 3/4 concrete floor and gray floor bathroom remodel in Other with white walls and a wall-mount sink
Inspiration for a small modern 3/4 concrete floor and gray floor bathroom remodel in Other with white walls and a wall-mount sink
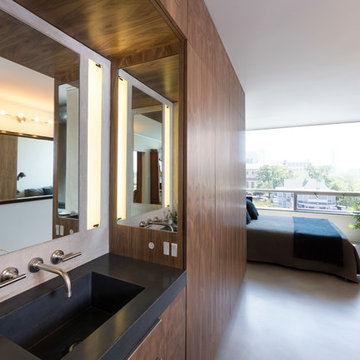
Whit Preston
Inspiration for a small modern master concrete floor doorless shower remodel in Austin with an integrated sink, flat-panel cabinets, dark wood cabinets, concrete countertops, an undermount tub, a wall-mount toilet and beige walls
Inspiration for a small modern master concrete floor doorless shower remodel in Austin with an integrated sink, flat-panel cabinets, dark wood cabinets, concrete countertops, an undermount tub, a wall-mount toilet and beige walls
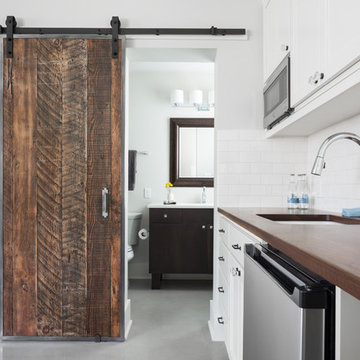
© Cindy Apple Photography
Small trendy 3/4 concrete floor and gray floor bathroom photo in Seattle with flat-panel cabinets and white walls
Small trendy 3/4 concrete floor and gray floor bathroom photo in Seattle with flat-panel cabinets and white walls
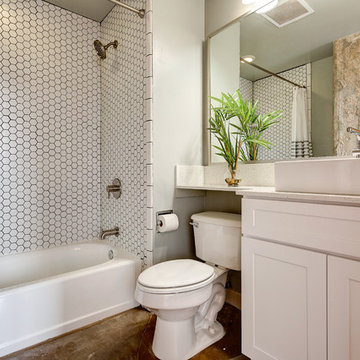
Bathroom - small industrial master white tile and ceramic tile concrete floor and gray floor bathroom idea in Austin with shaker cabinets, white cabinets, a one-piece toilet, gray walls, a vessel sink and quartz countertops
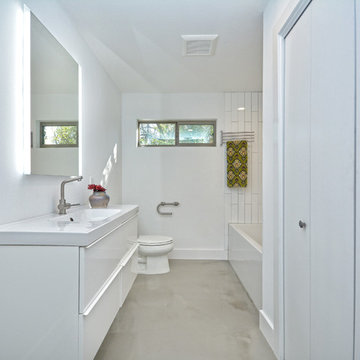
Free floating vanitiy with LED backlit mirror
Example of a small minimalist 3/4 white tile and subway tile concrete floor tub/shower combo design in Austin with flat-panel cabinets, white cabinets, a two-piece toilet, white walls, an integrated sink and solid surface countertops
Example of a small minimalist 3/4 white tile and subway tile concrete floor tub/shower combo design in Austin with flat-panel cabinets, white cabinets, a two-piece toilet, white walls, an integrated sink and solid surface countertops
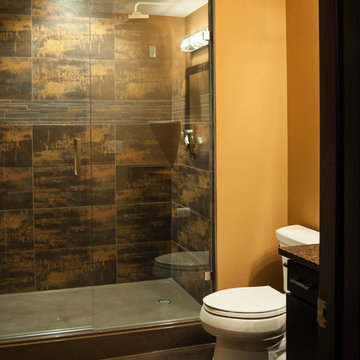
We used a metallic porcelain tile for the shower walls. The shower pan is made by a Kansas-owned company called The Onyx Collection. The floor is stained concrete. Frameless glass shower enclosure.
Photo courtesy of Fred Lassman
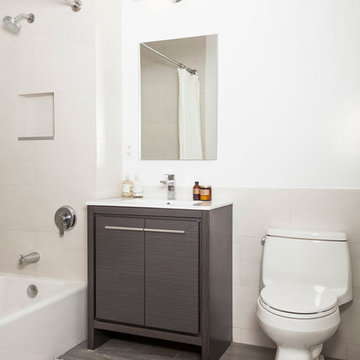
Bathroom - small transitional 3/4 beige tile and porcelain tile concrete floor and gray floor bathroom idea in New York with flat-panel cabinets, brown cabinets, a one-piece toilet, white walls, an integrated sink, solid surface countertops and white countertops
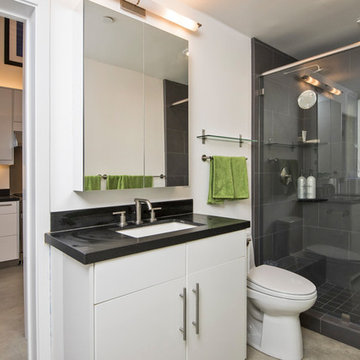
C. Peterson
Example of a small trendy master concrete floor and gray floor open shower design in San Francisco with flat-panel cabinets, white cabinets, a one-piece toilet, yellow walls, an undermount sink and granite countertops
Example of a small trendy master concrete floor and gray floor open shower design in San Francisco with flat-panel cabinets, white cabinets, a one-piece toilet, yellow walls, an undermount sink and granite countertops
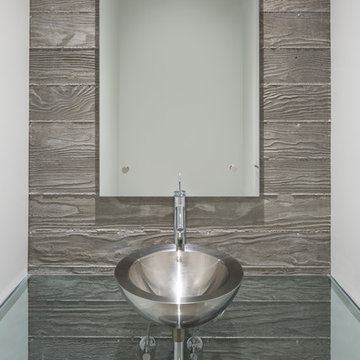
Ryan Begley Photography
Bathroom - small contemporary 3/4 concrete floor bathroom idea in Orlando with white walls, a vessel sink and glass countertops
Bathroom - small contemporary 3/4 concrete floor bathroom idea in Orlando with white walls, a vessel sink and glass countertops
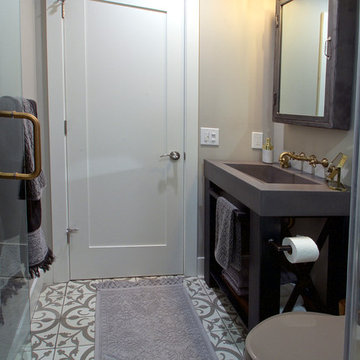
The patterned cement tile, custom raw steel vanity with concrete sink and antique brass fixtures give this tiny space a breath of 19th century elegance with a eclectic modern twist.
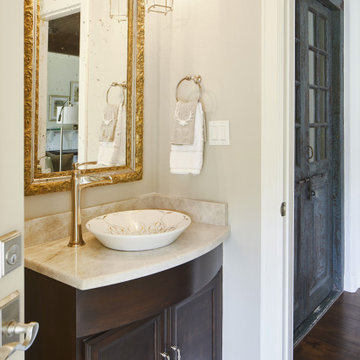
Example of a small french country concrete floor and gray floor powder room design in Austin with a vessel sink, quartzite countertops, beige countertops and a freestanding vanity
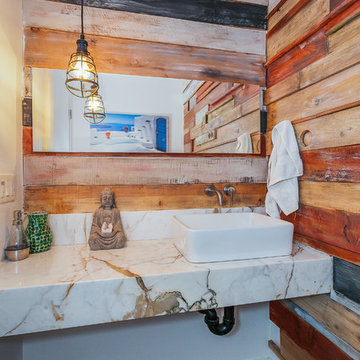
Reclaimed wood walls for Guest Bathroom
Inspiration for a small contemporary brown tile and slate tile concrete floor and gray floor powder room remodel in Los Angeles with white walls, a vessel sink, marble countertops, white countertops and a two-piece toilet
Inspiration for a small contemporary brown tile and slate tile concrete floor and gray floor powder room remodel in Los Angeles with white walls, a vessel sink, marble countertops, white countertops and a two-piece toilet
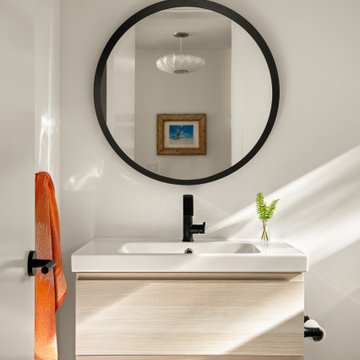
Example of a small trendy kids' black tile and porcelain tile concrete floor, gray floor and single-sink alcove shower design in Tampa with flat-panel cabinets, light wood cabinets, a two-piece toilet, white walls, an integrated sink, a hinged shower door, white countertops, a niche and a floating vanity
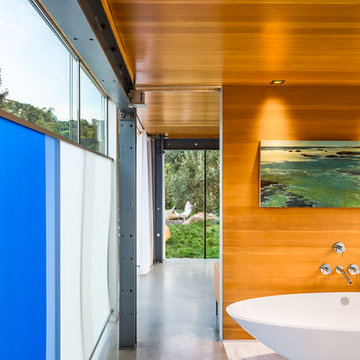
Ciro Coelho
Inspiration for a small contemporary master white tile concrete floor freestanding bathtub remodel in Santa Barbara with medium tone wood cabinets and wood countertops
Inspiration for a small contemporary master white tile concrete floor freestanding bathtub remodel in Santa Barbara with medium tone wood cabinets and wood countertops
Small Bath Ideas
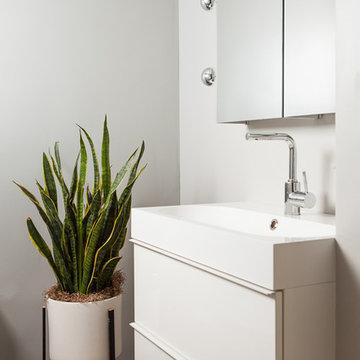
This guest bath is definitely an original with this tile that is based on Banksy's street art. You order the square footage you want and they send you whatever they see fit.
Because it was a guest bathroom there was more latitude in the design direction. It was not going to be used on a daily basis.
To ground the design we used a charcoal grey floor and simple white vanity.
This is truly an original
4





