Small Bath Ideas
Refine by:
Budget
Sort by:Popular Today
81 - 100 of 1,931 photos
Item 1 of 3
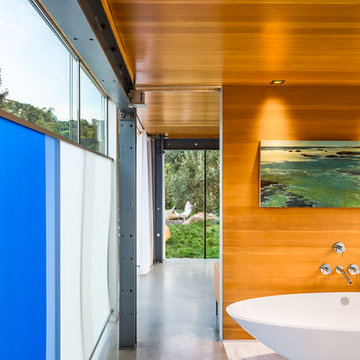
Ciro Coelho
Inspiration for a small contemporary master white tile concrete floor freestanding bathtub remodel in Santa Barbara with medium tone wood cabinets and wood countertops
Inspiration for a small contemporary master white tile concrete floor freestanding bathtub remodel in Santa Barbara with medium tone wood cabinets and wood countertops
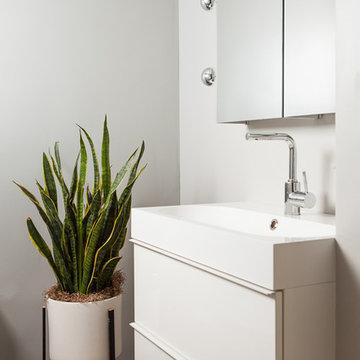
This guest bath is definitely an original with this tile that is based on Banksy's street art. You order the square footage you want and they send you whatever they see fit.
Because it was a guest bathroom there was more latitude in the design direction. It was not going to be used on a daily basis.
To ground the design we used a charcoal grey floor and simple white vanity.
This is truly an original
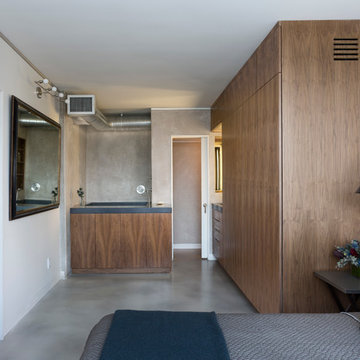
Whit Preston
Doorless shower - small modern master concrete floor doorless shower idea in Austin with an integrated sink, flat-panel cabinets, dark wood cabinets, concrete countertops, an undermount tub and a wall-mount toilet
Doorless shower - small modern master concrete floor doorless shower idea in Austin with an integrated sink, flat-panel cabinets, dark wood cabinets, concrete countertops, an undermount tub and a wall-mount toilet
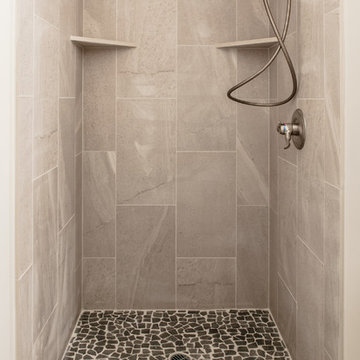
Michael Lindberg Photography
Alcove shower - small transitional gray tile and stone tile concrete floor alcove shower idea in Portland with shaker cabinets, quartzite countertops and white walls
Alcove shower - small transitional gray tile and stone tile concrete floor alcove shower idea in Portland with shaker cabinets, quartzite countertops and white walls
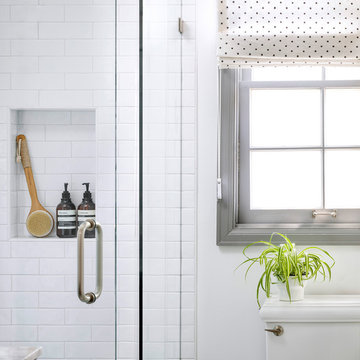
Small kids' white tile and ceramic tile concrete floor and gray floor corner shower photo in San Francisco with shaker cabinets, black cabinets, a one-piece toilet, white walls, an undermount sink, marble countertops, a hinged shower door and gray countertops
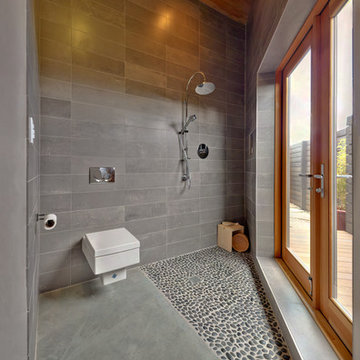
The perspective required to capture the full view distorts the image but perhaps you can imagine. The door on the right is a standard 6' x 6'8" french door. Hansa shower, Gerberit wall mounted toilet, ceramic wall tile, river stone shower floor, concrete floor
See our website for immersive virtual tours of this and other projects.
Construction and photography by Thomas Soule of Sustainable Builders llc
Design by EDGE Architects
Visit sustainablebuilders.net to explore virtual tours of this project as well as others.
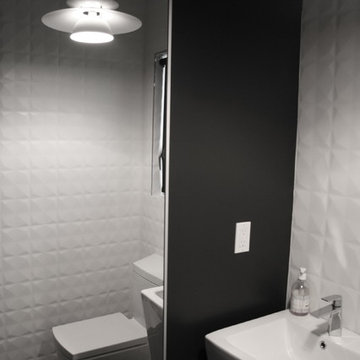
Inspiration for a small modern white tile and porcelain tile concrete floor powder room remodel in San Francisco with a pedestal sink, a one-piece toilet and black walls
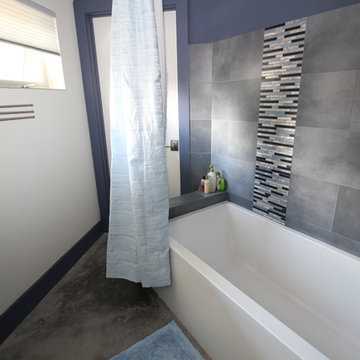
Randall Moreland
Small trendy porcelain tile concrete floor bathroom photo in Miami
Small trendy porcelain tile concrete floor bathroom photo in Miami
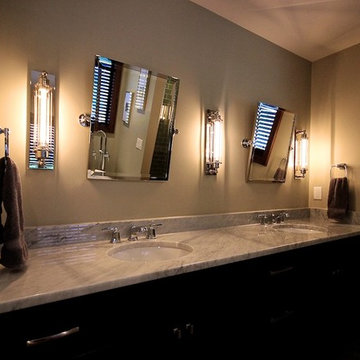
Bathroom - small traditional master brown tile and subway tile concrete floor bathroom idea in Detroit with flat-panel cabinets, dark wood cabinets, a one-piece toilet, beige walls, an undermount sink and soapstone countertops
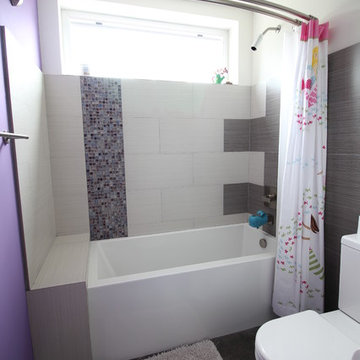
Randall Moreland
Example of a small trendy porcelain tile concrete floor bathroom design in Miami
Example of a small trendy porcelain tile concrete floor bathroom design in Miami
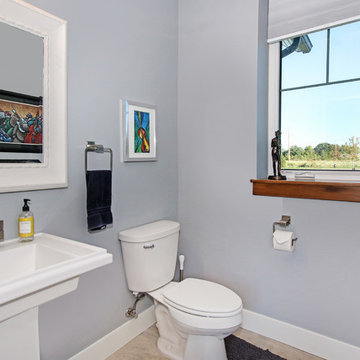
Powder room - small country concrete floor and gray floor powder room idea in Grand Rapids with a two-piece toilet, gray walls and a pedestal sink
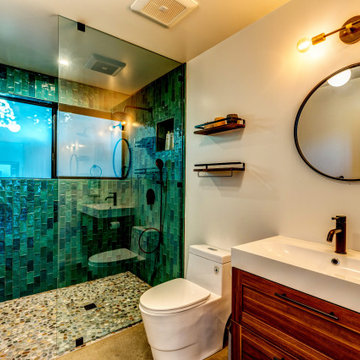
Photos by Brian Reitz, Creative Vision Studios
Example of a small trendy 3/4 green tile and glass tile concrete floor and gray floor bathroom design in Los Angeles with flat-panel cabinets, medium tone wood cabinets, a one-piece toilet, white walls and a trough sink
Example of a small trendy 3/4 green tile and glass tile concrete floor and gray floor bathroom design in Los Angeles with flat-panel cabinets, medium tone wood cabinets, a one-piece toilet, white walls and a trough sink
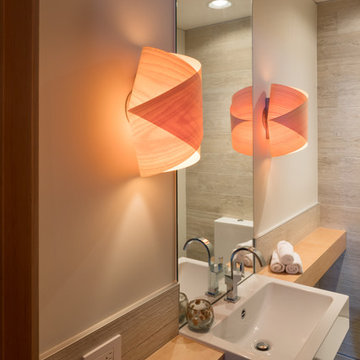
Coates Design Architects Seattle
Lara Swimmer Photography
Fairbank Construction
Bathroom - small contemporary 3/4 gray tile and ceramic tile concrete floor and gray floor bathroom idea in Seattle with flat-panel cabinets, light wood cabinets, a one-piece toilet, white walls, a vessel sink, quartz countertops and beige countertops
Bathroom - small contemporary 3/4 gray tile and ceramic tile concrete floor and gray floor bathroom idea in Seattle with flat-panel cabinets, light wood cabinets, a one-piece toilet, white walls, a vessel sink, quartz countertops and beige countertops
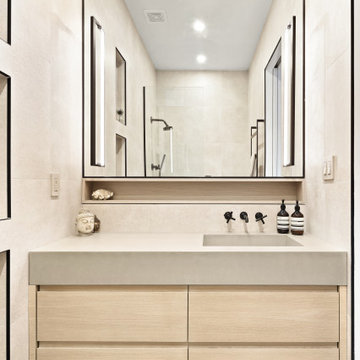
Bathroom - small modern master beige tile and porcelain tile concrete floor and beige floor bathroom idea in New York with flat-panel cabinets, light wood cabinets, a wall-mount toilet, beige walls, an integrated sink, concrete countertops and beige countertops
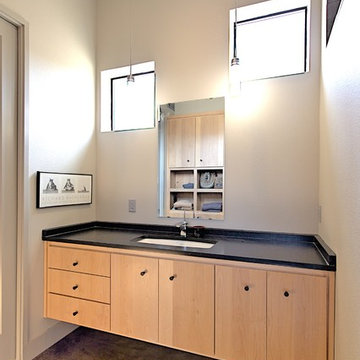
Crisp floating cabinets with a beautiful mottled stained concrete floor are offset by playful bouncing windows framing the mirror.
Walk-in shower - small contemporary master concrete floor walk-in shower idea in Austin with an undermount sink, flat-panel cabinets, medium tone wood cabinets, quartzite countertops, a one-piece toilet and gray walls
Walk-in shower - small contemporary master concrete floor walk-in shower idea in Austin with an undermount sink, flat-panel cabinets, medium tone wood cabinets, quartzite countertops, a one-piece toilet and gray walls
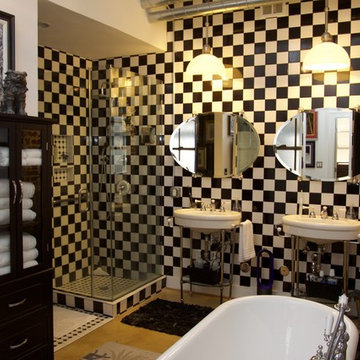
Torrey Ferrell Creative
Small urban master black and white tile and ceramic tile concrete floor and beige floor bathroom photo in Other with multicolored walls, a console sink and a hinged shower door
Small urban master black and white tile and ceramic tile concrete floor and beige floor bathroom photo in Other with multicolored walls, a console sink and a hinged shower door
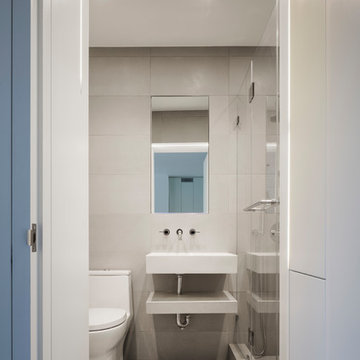
Overlooking Bleecker Street in the heart of the West Village, this compact one bedroom apartment required a gut renovation including the replacement of the windows.
This intricate project focused on providing functional flexibility and ensuring that every square inch of space is put to good use. Cabinetry, closets and shelving play a key role in shaping the spaces.
The typical boundaries between living and sleeping areas are blurred by employing clear glass sliding doors and a clerestory around of the freestanding storage wall between the bedroom and lounge. The kitchen extends into the lounge seamlessly, with an island that doubles as a dining table and layout space for a concealed study/desk adjacent. The bedroom transforms into a playroom for the nursery by folding the bed into another storage wall.
In order to maximize the sense of openness, most materials are white including satin lacquer cabinetry, Corian counters at the seat wall and CNC milled Corian panels enclosing the HVAC systems. White Oak flooring is stained gray with a whitewash finish. Steel elements provide contrast, with a blackened finish to the door system, column and beams. Concrete tile and slab is used throughout the Bathroom to act as a counterpoint to the predominantly white living areas.
archphoto.com
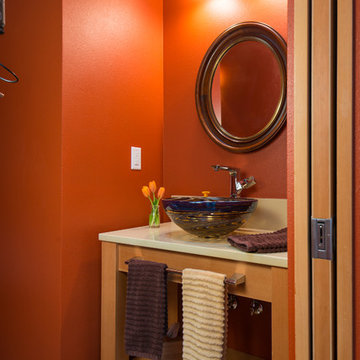
Timothy Park
Small minimalist white tile concrete floor powder room photo in Portland with furniture-like cabinets, medium tone wood cabinets, a vessel sink and orange walls
Small minimalist white tile concrete floor powder room photo in Portland with furniture-like cabinets, medium tone wood cabinets, a vessel sink and orange walls
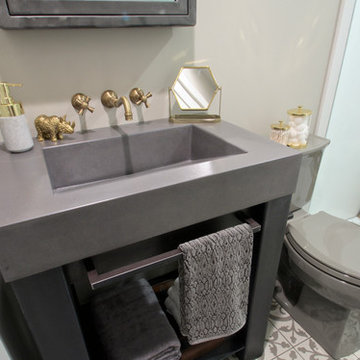
The patterned cement tile, custom raw steel vanity with concrete sink and antique brass fixtures give this tiny space a breath of 19th century elegance with a eclectic modern twist.
Small Bath Ideas
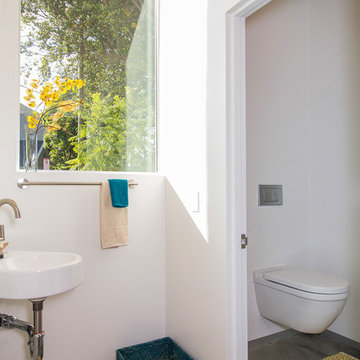
Bathroom - small contemporary 3/4 concrete floor bathroom idea in Los Angeles with a wall-mount sink, a wall-mount toilet and white walls
5







