Small Closet with Dark Wood Cabinets Ideas
Refine by:
Budget
Sort by:Popular Today
61 - 80 of 347 photos
Item 1 of 3
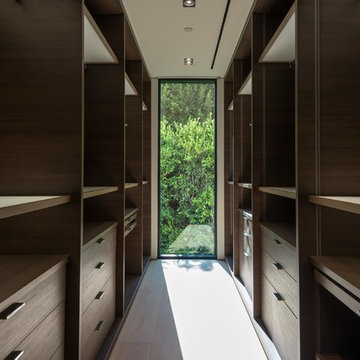
Photography by Matthew Momberger
Small minimalist gender-neutral light wood floor and beige floor walk-in closet photo in Los Angeles with open cabinets and dark wood cabinets
Small minimalist gender-neutral light wood floor and beige floor walk-in closet photo in Los Angeles with open cabinets and dark wood cabinets
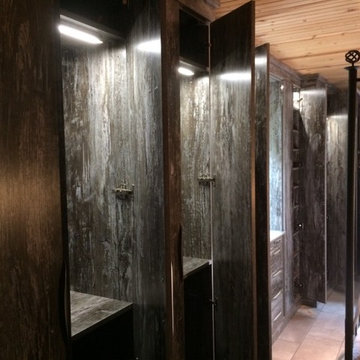
This closet system is from Plus Closets. Textured Melamine in “Intrigue” color with chrome hardware. With it being in the actual bedroom we added doors to the front. Hafele lighting is activated when a door is opened!
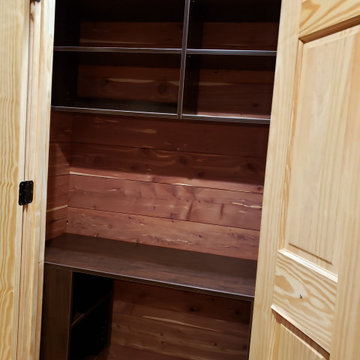
Inspiration for a small modern gender-neutral medium tone wood floor reach-in closet remodel in Birmingham with flat-panel cabinets and dark wood cabinets
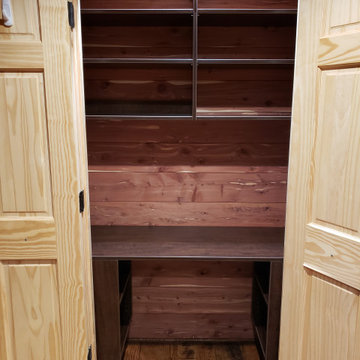
Inspiration for a small modern gender-neutral medium tone wood floor reach-in closet remodel in Birmingham with flat-panel cabinets and dark wood cabinets
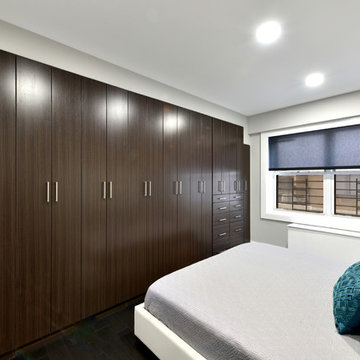
Additional storage in bedroom for west village apartment
Steven Smith
Example of a small trendy gender-neutral dark wood floor reach-in closet design in New York with flat-panel cabinets and dark wood cabinets
Example of a small trendy gender-neutral dark wood floor reach-in closet design in New York with flat-panel cabinets and dark wood cabinets
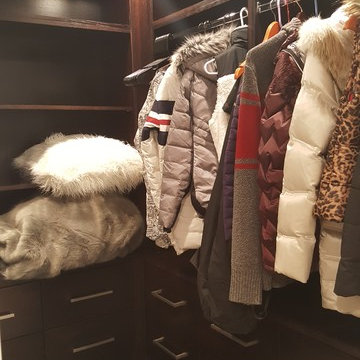
Inspiration for a small contemporary gender-neutral carpeted walk-in closet remodel in Salt Lake City with flat-panel cabinets and dark wood cabinets
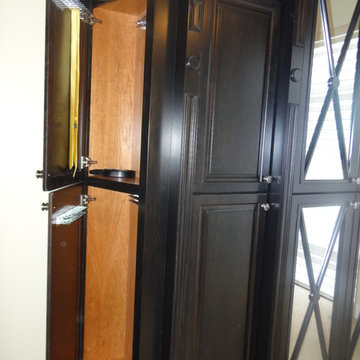
Small transitional men's carpeted dressing room photo in Charlotte with raised-panel cabinets and dark wood cabinets
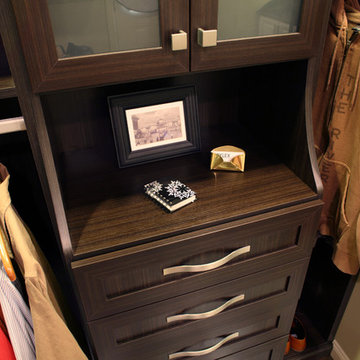
Margaret Ferrec, Kara Lashuay
Walk-in closet - small contemporary walk-in closet idea in New York with recessed-panel cabinets and dark wood cabinets
Walk-in closet - small contemporary walk-in closet idea in New York with recessed-panel cabinets and dark wood cabinets
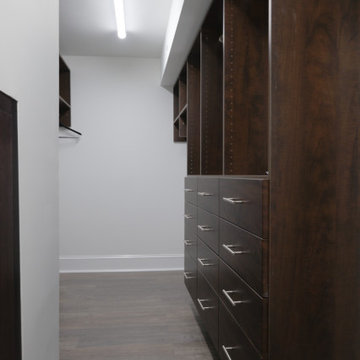
Example of a small trendy gender-neutral vinyl floor and gray floor walk-in closet design in Baltimore with flat-panel cabinets and dark wood cabinets
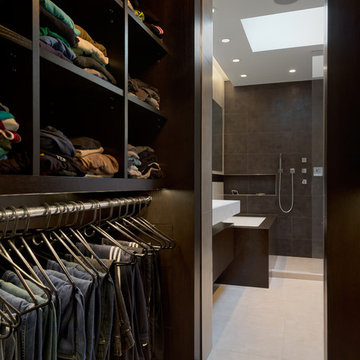
Andrew Rugge
Walk-in closet - small modern men's dark wood floor walk-in closet idea in New York with open cabinets and dark wood cabinets
Walk-in closet - small modern men's dark wood floor walk-in closet idea in New York with open cabinets and dark wood cabinets
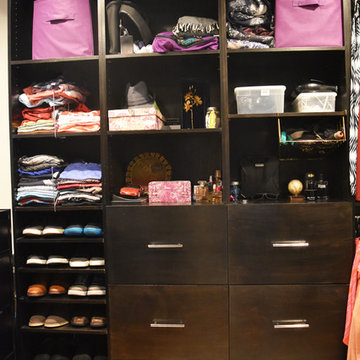
Gentleman I didn't forget about you. Properly store you shoes & t-shirts for the perfect grab-n-go. Leave the top shelf for seasonal items and extra bedding
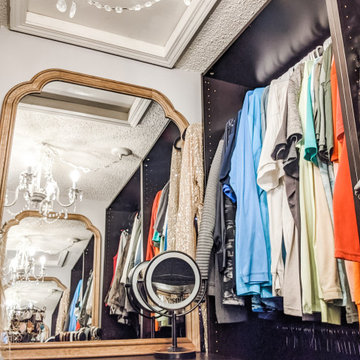
took a traditional 1980's "stand in" closet with upper and lower hanging rods running parallel to the walls to a set of prefab & adjustable hanging cabinets along the back wall allowing us to use the entire height of the closet (versus shelving over the hanging rods that was poorly utilized). Adding dressers to each side for additional capacity while maintaining a tidy clean look and giving the homeowner a small area for accessorizing (and storing accessories)
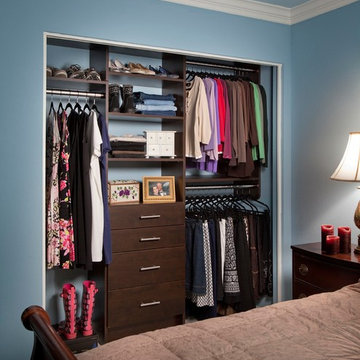
Woman's reach in closet, chocolate pear modern panel, nickel bar pull handles.
Reach-in closet - small transitional women's carpeted reach-in closet idea in Phoenix with flat-panel cabinets and dark wood cabinets
Reach-in closet - small transitional women's carpeted reach-in closet idea in Phoenix with flat-panel cabinets and dark wood cabinets
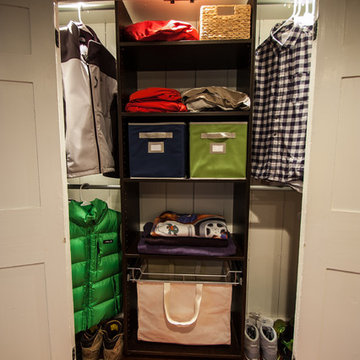
A small closet featuring a wood organizer with built in laundry basket and hanging storage.
Inspiration for a small transitional gender-neutral medium tone wood floor reach-in closet remodel in Philadelphia with open cabinets and dark wood cabinets
Inspiration for a small transitional gender-neutral medium tone wood floor reach-in closet remodel in Philadelphia with open cabinets and dark wood cabinets
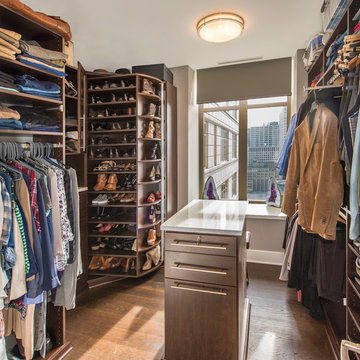
Closet design by Tim Higbee of Closet Works:
A small closet island occupies the center of the walk-in, effectively dividing the space into "his" and "hers" sides. Drawers in the island include dividers for organizing lingerie and small personal items.
photo - Cathy Rabeler
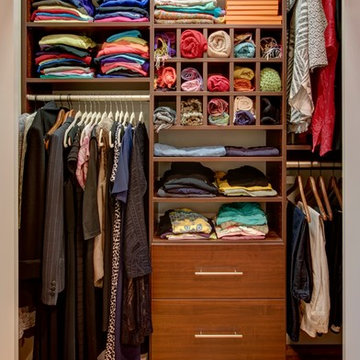
Reach-in closet - small transitional gender-neutral medium tone wood floor and beige floor reach-in closet idea in New York with flat-panel cabinets and dark wood cabinets
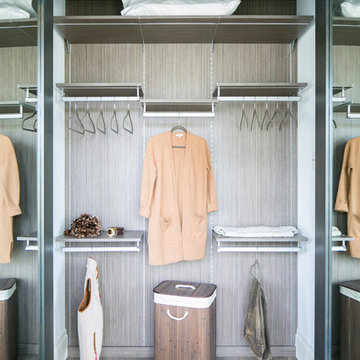
Small Closet Organization
Interior Design Firm, Robeson Design
Closet Factory (Denver)
Contractor, Earthwood Custom Remodeling, Inc.
Cabinetry, Exquisite Kitchen Design (Denver)
Photos by Ryan Garvin
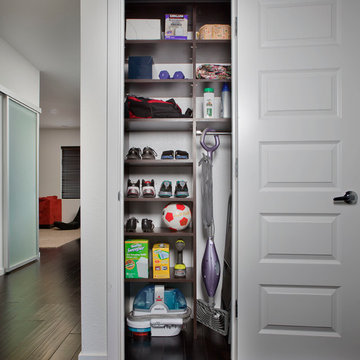
How delicious is your home when every nook is kept tidy and organized! With chocolate finish and plenty of adjustable shelves, this custom reach-in closet gives tiny space a ton of storage in style.
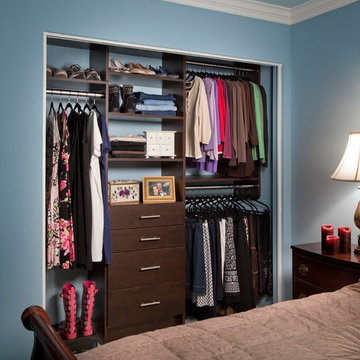
Example of a small transitional women's carpeted reach-in closet design in Denver with flat-panel cabinets and dark wood cabinets
Small Closet with Dark Wood Cabinets Ideas
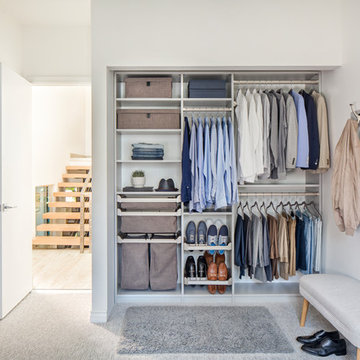
Bins, pull-out racks, and plenty of custom cabinet space keep clothing grouped and easily accessible.
Small elegant men's carpeted and gray floor reach-in closet photo with open cabinets and dark wood cabinets
Small elegant men's carpeted and gray floor reach-in closet photo with open cabinets and dark wood cabinets
4





