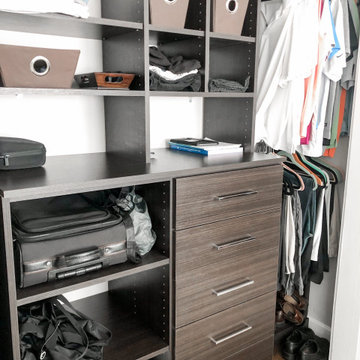Small Closet with Dark Wood Cabinets Ideas
Refine by:
Budget
Sort by:Popular Today
41 - 60 of 347 photos
Item 1 of 3
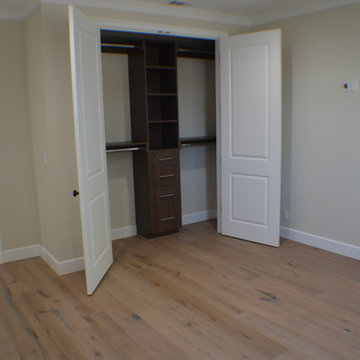
Closet of the new home construction which included installation of closet with dark finished open shelves and light hardwood flooring.
Example of a small classic gender-neutral light wood floor and brown floor reach-in closet design in Los Angeles with shaker cabinets and dark wood cabinets
Example of a small classic gender-neutral light wood floor and brown floor reach-in closet design in Los Angeles with shaker cabinets and dark wood cabinets
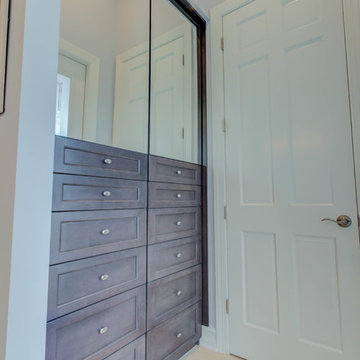
Take a peek into our latest project including multiple bathrooms and wet bar remodel, as well as a partial kitchen remodel. Sure is stunning!
Cabinetry -
Kitchen - R.D. Henry & Company - Door
Style: Naples | Color: Linen White
Master - Kith Kitchens - Door Style: Shaker
| Color: Slate
Bathroom Reface - Georgia Hardwoods
Countertop - Cambria - Color: Swanbridge
Lighting - Task Lighting Corporation
Hardware - Top Knobs - M503/TK221-BSN/M1958
Accessories - Rev-A-Shelf
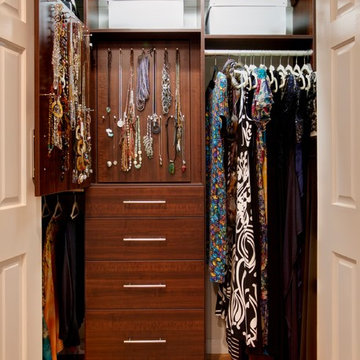
Inspiration for a small transitional gender-neutral medium tone wood floor and brown floor reach-in closet remodel in New York with flat-panel cabinets and dark wood cabinets
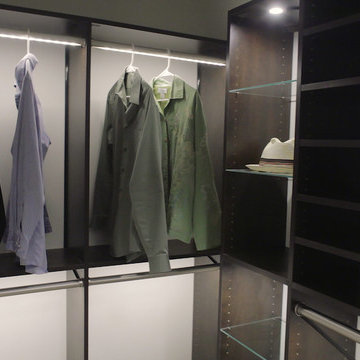
Master Bedroom second custom closet
Inspiration for a small timeless gender-neutral reach-in closet remodel in Chicago with open cabinets and dark wood cabinets
Inspiration for a small timeless gender-neutral reach-in closet remodel in Chicago with open cabinets and dark wood cabinets
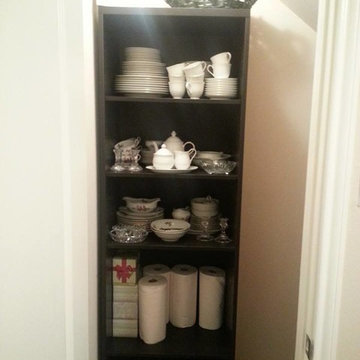
Jamie Steele
Inspiration for a small timeless closet remodel in Austin with open cabinets and dark wood cabinets
Inspiration for a small timeless closet remodel in Austin with open cabinets and dark wood cabinets
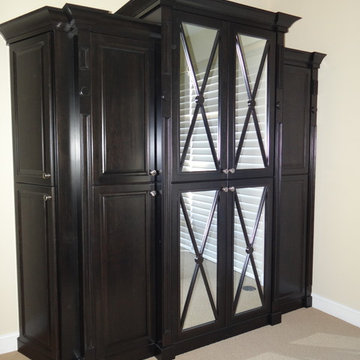
Dressing room - small transitional men's carpeted dressing room idea in Charlotte with raised-panel cabinets and dark wood cabinets
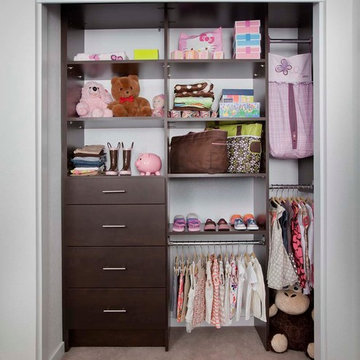
Reach-in Nursery Closet in Chocolate Pear Finish with Modern Style Drawers and Chrome Closet Rods and Handles.
Inspiration for a small timeless gender-neutral reach-in closet remodel in Los Angeles with flat-panel cabinets and dark wood cabinets
Inspiration for a small timeless gender-neutral reach-in closet remodel in Los Angeles with flat-panel cabinets and dark wood cabinets
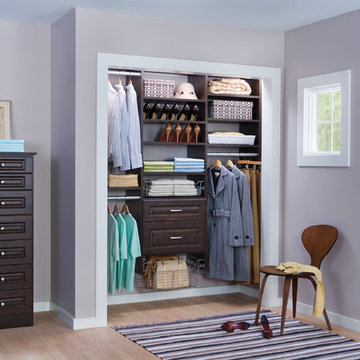
An elegant reach-in closet in a rich dark wood tone, contrasted by brushed nickel hardware
Small elegant women's light wood floor reach-in closet photo in Boston with raised-panel cabinets and dark wood cabinets
Small elegant women's light wood floor reach-in closet photo in Boston with raised-panel cabinets and dark wood cabinets
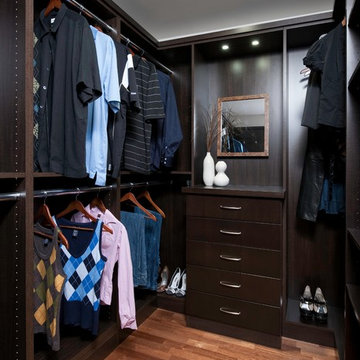
Craig Thompson Photography
Small trendy gender-neutral light wood floor walk-in closet photo in Other with flat-panel cabinets and dark wood cabinets
Small trendy gender-neutral light wood floor walk-in closet photo in Other with flat-panel cabinets and dark wood cabinets
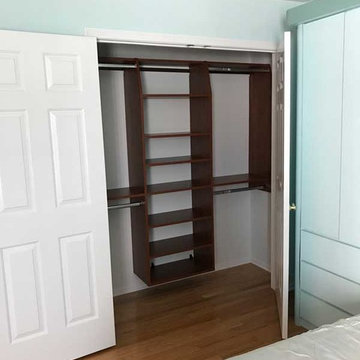
Reach-in boy's closet in Summer Flame finish.
Double and regular hanging with adjustable shelves, slanted and angled verticals and oval, chrome closet rods.
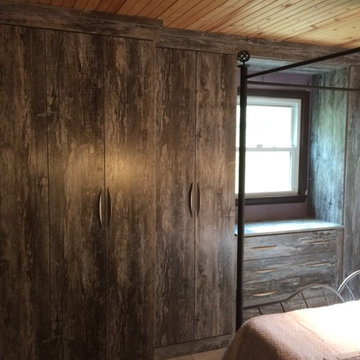
This closet system is from Plus Closets. Textured Melamine in “Intrigue” color with chrome hardware. With it being in the actual bedroom we added doors to the front. Hafele lighting is activated when a door is opened!
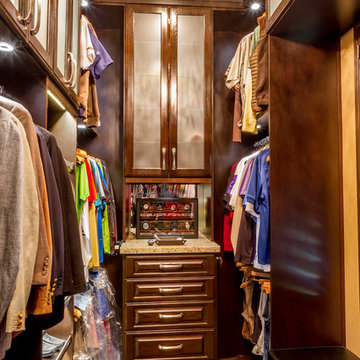
Small trendy gender-neutral carpeted walk-in closet photo in Los Angeles with raised-panel cabinets and dark wood cabinets
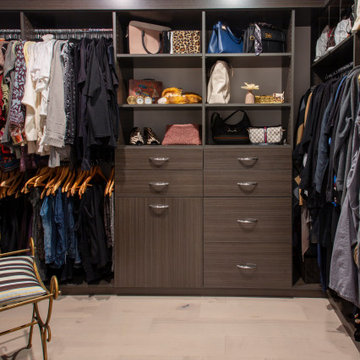
Clients original space had two reach in closets in different parts of the room. During the remodel, a large walk in closet was created by re-laying out the bathroom, hallway and bedroom.Floor to ceiling shoe shelves and open shelving intend to display client's gorgeous collection of vintage handbags.
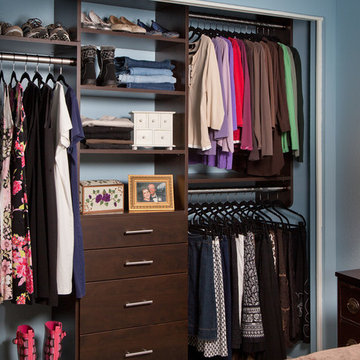
Example of a small trendy women's dark wood floor reach-in closet design in Boston with flat-panel cabinets and dark wood cabinets
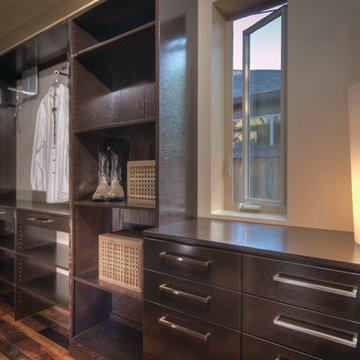
Mike Dean
Inspiration for a small contemporary gender-neutral medium tone wood floor and brown floor walk-in closet remodel in Other with flat-panel cabinets and dark wood cabinets
Inspiration for a small contemporary gender-neutral medium tone wood floor and brown floor walk-in closet remodel in Other with flat-panel cabinets and dark wood cabinets
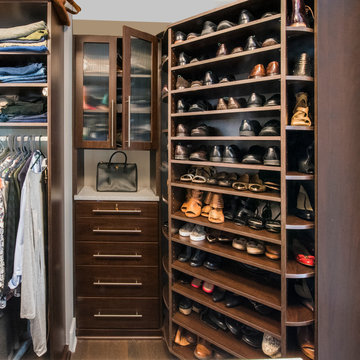
Closet design by Tim Higbee of Closet Works:
The pièce de résistance of this closet is the custom shoe organization system — the 360 Organizer® by Lazy Lee® — which holds between 84 and 200 pairs of shoes. This Shoe Spinner provides shelving on all four sides by utilizing a rotating base, allowing a full 360° of vertical shoe storage within a small 40" footprint.
Additionally, a closet hutch unit on "her" side of the closet provides extra countertop space which is great when the main closet island is occupied. The reeded glass doors on the upper cabinet keep all the handbags and other items visible, but offers a less cluttered look by screening the contents. The drawers keep small accessories and jewelry organized.
photo - Cathy Rabeler
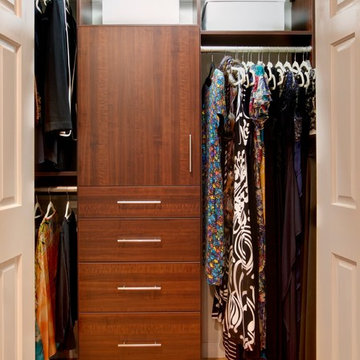
Small transitional gender-neutral medium tone wood floor and brown floor reach-in closet photo in New York with flat-panel cabinets and dark wood cabinets
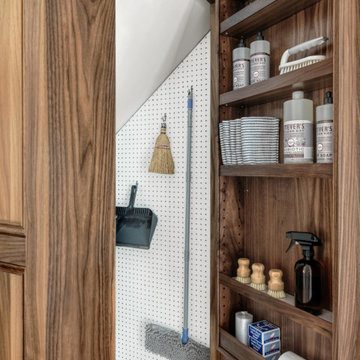
Small country gender-neutral light wood floor built-in closet photo in St Louis with open cabinets and dark wood cabinets
Small Closet with Dark Wood Cabinets Ideas
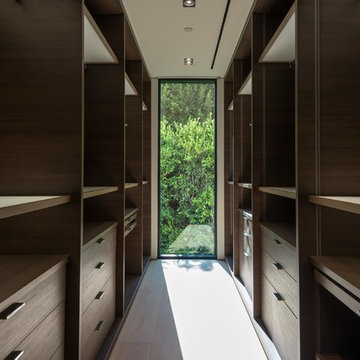
Photography by Matthew Momberger
Small minimalist gender-neutral light wood floor and beige floor walk-in closet photo in Los Angeles with open cabinets and dark wood cabinets
Small minimalist gender-neutral light wood floor and beige floor walk-in closet photo in Los Angeles with open cabinets and dark wood cabinets
3






