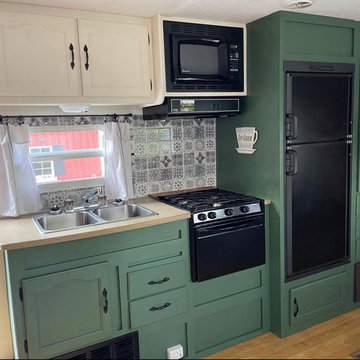Small Coastal Home Design Ideas
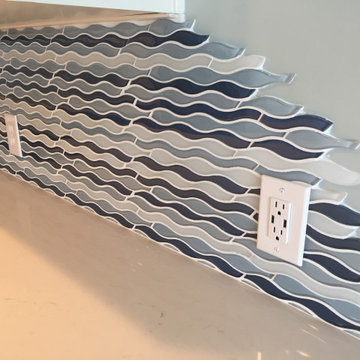
The ocean view from this lovely condo was the inspiration for the colors and textures chosen in this project. Beachy blues, sandy tones, beach glass, and driftwood make up the materials. The glass wave backsplash with live edge in the kitchen is a favorite feature. Wood plank style tile on the fireplace keeps the space clean and light. We kept this small space open and airy allowing the finishes and materials to compliment the ocean view rather than compete. This beach retreat was transformed into a cozy, stylish, and inviting space to relax and enjoy the beauty of Pajaro Dunes, California.
This live edge glass tile backsplash was the perfect transition from under the cabinet to the edge of the counter.
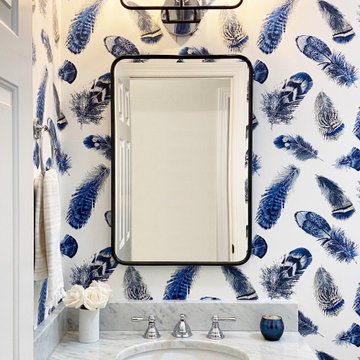
Powder room - small coastal powder room idea in Charleston with multicolored walls, an undermount sink and gray countertops
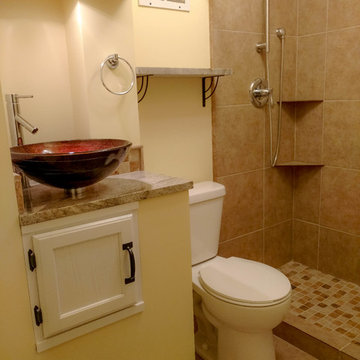
Bartler Mable and Tile
Alcove shower - small coastal 3/4 brown tile and ceramic tile alcove shower idea in Chicago with recessed-panel cabinets, white cabinets, a one-piece toilet, yellow walls, a pedestal sink and quartzite countertops
Alcove shower - small coastal 3/4 brown tile and ceramic tile alcove shower idea in Chicago with recessed-panel cabinets, white cabinets, a one-piece toilet, yellow walls, a pedestal sink and quartzite countertops
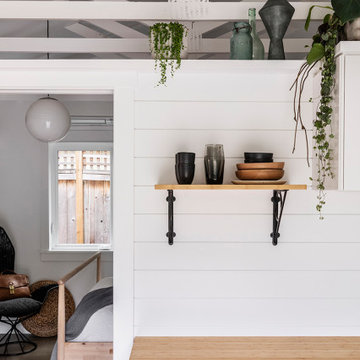
Converted from an existing Tuff Shed garage, the Beech Haus ADU welcomes short stay guests in the heart of the bustling Williams Corridor neighborhood.
Natural light dominates this self-contained unit, with windows on all sides, yet maintains privacy from the primary unit. Double pocket doors between the Living and Bedroom areas offer spatial flexibility to accommodate a variety of guests and preferences. And the open vaulted ceiling makes the space feel airy and interconnected, with a playful nod to its origin as a truss-framed garage.
A play on the words Beach House, we approached this space as if it were a cottage on the coast. Durable and functional, with simplicity of form, this home away from home is cozied with curated treasures and accents. We like to personify it as a vacationer: breezy, lively, and carefree.
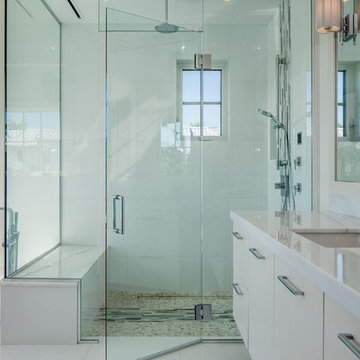
The master bathroom has a full steam shower, his and hers vanities, roll down electric shades, a Victoria & Albert soaking tub and a Toto Neorest toilet. Photo credit: Rick Bethem
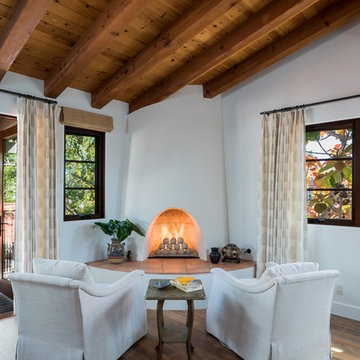
Marc Weisberg
Small beach style master medium tone wood floor bedroom photo in Orange County with white walls, a corner fireplace and a plaster fireplace
Small beach style master medium tone wood floor bedroom photo in Orange County with white walls, a corner fireplace and a plaster fireplace
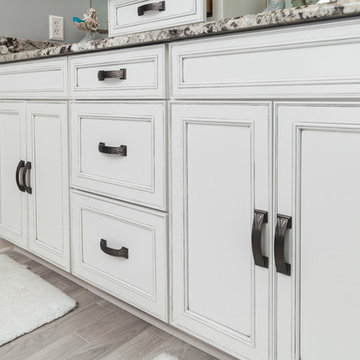
Stoneunlimited Kitchen and Bath can help you design and renovate your bathroom into a seaside oasis that will hold you over until the next time you're able to feel sand between your toes and salty water in your hair. Our Client's desire for their master bathroom was to create a beachy feel that they could enjoy year round and we were more than happy to facilitate the transformation.
The Alaskan White Granite tops mimic the look of wet sand providing contrast to the Waypoint Shaker Style cabinets and storage tower. 3"x17" Porcelain Planks in Vintage Gray add a wood component that is key to any coastal bathroom design and resemble the color of aged board walks and fishing piers. Pebbles in the tub surround, shower accent band and shower floor are similar to ones that can be found on many popular beaches. The decorative details that our client selected for the room such as mermaid dispensers, shells, and beautiful vibrant art work were the perfect touch.
Ample storage space and some privacy to the exposed toilet were needed. The 12" deep tower provides two cabinet pull outs for toiletries and other necessities as well as an 18"x18" cabinet on the top with crown molding finishes and an additional pull out cabinet at the bottom of the tower. Partial privacy for the lavatory was achieved by installing a 45"x29" glass panel.
Here are the items that were utilized in this Stoneunlimited Bathroom Remodel:
Countertops: 3CM Alaskan White Granit with Roman Ogee Edge
Cabinets: WayPoint Living Spaces Door Style: 540F, Maple with painted Pewter Glazed
Cabinet Hardware: Aberdeen Pulls
Sinks: 20"x15" white porcelain rectangular
Tub: 60" Kohler
Tile: 3" x 17" Porcelain Planks in Vintage Gray on the floor
12" x 24 Porcelain Nexus Ice for the shower and tub walls
Island Flat /Stacked Pebbles in the shower and tub surround
Fixtures: Delta in Brushed Nickel Finish
Glass Shower Enclosure: 3/8" Tempered Glass 75" Frameless with standard hinges and D style handle
Mirrors: ¼'" thick topped off with crown molding trim to match the trim finishes on the storage tower
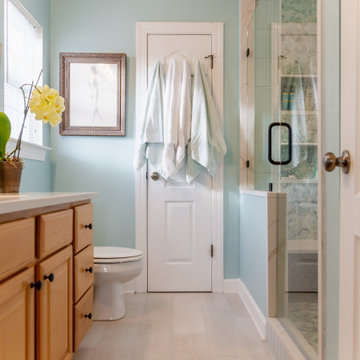
A generous shower was added to a small bathroom incorporating spa like natural materials creating a zen oasis for a busy couple.
Inspiration for a small coastal master green tile and porcelain tile porcelain tile, beige floor and single-sink bathroom remodel in Charleston with raised-panel cabinets, light wood cabinets, a two-piece toilet, green walls, an undermount sink, quartz countertops, a hinged shower door, white countertops and a built-in vanity
Inspiration for a small coastal master green tile and porcelain tile porcelain tile, beige floor and single-sink bathroom remodel in Charleston with raised-panel cabinets, light wood cabinets, a two-piece toilet, green walls, an undermount sink, quartz countertops, a hinged shower door, white countertops and a built-in vanity
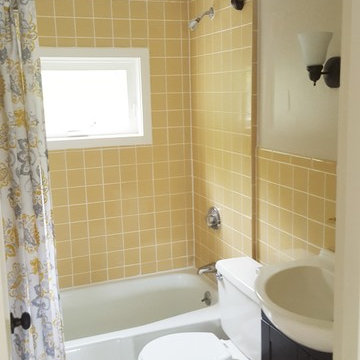
Apartment bathroom
Example of a small beach style master yellow tile and porcelain tile light wood floor bathroom design in Boston with recessed-panel cabinets, black cabinets, a one-piece toilet, beige walls and a vessel sink
Example of a small beach style master yellow tile and porcelain tile light wood floor bathroom design in Boston with recessed-panel cabinets, black cabinets, a one-piece toilet, beige walls and a vessel sink
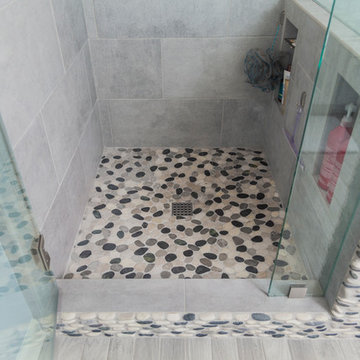
Stoneunlimited Kitchen and Bath can help you design and renovate your bathroom into a seaside oasis that will hold you over until the next time you're able to feel sand between your toes and salty water in your hair. Our Client's desire for their master bathroom was to create a beachy feel that they could enjoy year round and we were more than happy to facilitate the transformation.
The Alaskan White Granite tops mimic the look of wet sand providing contrast to the Waypoint Shaker Style cabinets and storage tower. 3"x17" Porcelain Planks in Vintage Gray add a wood component that is key to any coastal bathroom design and resemble the color of aged board walks and fishing piers. Pebbles in the tub surround, shower accent band and shower floor are similar to ones that can be found on many popular beaches. The decorative details that our client selected for the room such as mermaid dispensers, shells, and beautiful vibrant art work were the perfect touch.
Ample storage space and some privacy to the exposed toilet were needed. The 12" deep tower provides two cabinet pull outs for toiletries and other necessities as well as an 18"x18" cabinet on the top with crown molding finishes and an additional pull out cabinet at the bottom of the tower. Partial privacy for the lavatory was achieved by installing a 45"x29" glass panel.
Here are the items that were utilized in this Stoneunlimited Bathroom Remodel:
Countertops: 3CM Alaskan White Granit with Roman Ogee Edge
Cabinets: WayPoint Living Spaces Door Style: 540F, Maple with painted Pewter Glazed
Cabinet Hardware: Aberdeen Pulls
Sinks: 20"x15" white porcelain rectangular
Tub: 60" Kohler
Tile: 3" x 17" Porcelain Planks in Vintage Gray on the floor
12" x 24 Porcelain Nexus Ice for the shower and tub walls
Island Flat /Stacked Pebbles in the shower and tub surround
Fixtures: Delta in Brushed Nickel Finish
Glass Shower Enclosure: 3/8" Tempered Glass 75" Frameless with standard hinges and D style handle
Mirrors: ¼'" thick topped off with crown molding trim to match the trim finishes on the storage tower
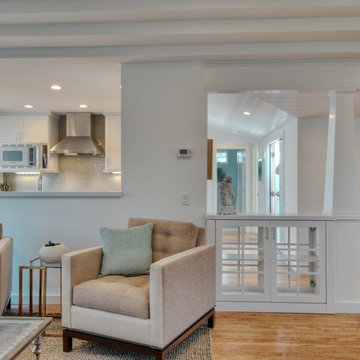
Staged Living Room
Example of a small beach style open concept light wood floor living room design in San Diego with white walls, a standard fireplace and a stone fireplace
Example of a small beach style open concept light wood floor living room design in San Diego with white walls, a standard fireplace and a stone fireplace
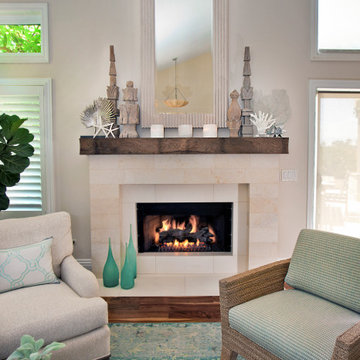
Instead of the traditional sofa/chair seating arrangement, four comfy chairs allow for gathering, reading, conversation and napping.
Example of a small beach style open concept medium tone wood floor, brown floor and vaulted ceiling living room design in Orange County with beige walls, a standard fireplace, a stone fireplace and no tv
Example of a small beach style open concept medium tone wood floor, brown floor and vaulted ceiling living room design in Orange County with beige walls, a standard fireplace, a stone fireplace and no tv
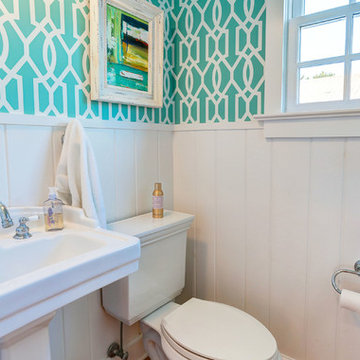
If walls could talk, the stories harbored in this Wrightsville Beach historic house on Henderson Street would go on for days. The history that pours from the front doors as guests are welcomed in was important for her new owner's to preserve while remodeling. And so, here, the cedar-shaked beach cottage stands on stilts overlooking the Intracoastal Waterway telling stories of her birth in 1941, survival of hurricanes like Hazel, hot summer nights, well over 70 Thanksgiving dinners when fresh catch from her dock was more important than the turkey baking in her kitchen, children counting shooting stars from her front porch and, now, her new life after quite a bit of reconstruction.
While maintaining every bit of history possible, each room was reevaluated closely by the owners and Schmidt Custom Builders in a collaboration to bring new life to the bones of this three-story beach beauty. New hardwoods went in to replace what was no longer able to be resurfaced to match the original flooring. New fixtures adorn every wall and ceiling to add classic modernity as well as a coat of fresh paint. Floor to ceiling windows were added to the living room to bring scenes of the water world in. And above the living room, an en suite was added as a getaway retreat for the parents of four. This master bathroom includes a wall-to-wall countertop with his and hers vanities, an enormous rainfall shower and a free-standing tub that stares off into the sound. The kitchen took on a complete new look with all new appliances, fresh white cabinets, backsplash, fixtures and countertops as it was opened up into the living room to create more space. On the outside, Schmidt Custom Builders added a custom outdoor shower to the sound side of the home and a full bar with a tap that serves as the perfect welcome to the L-shaped porch.
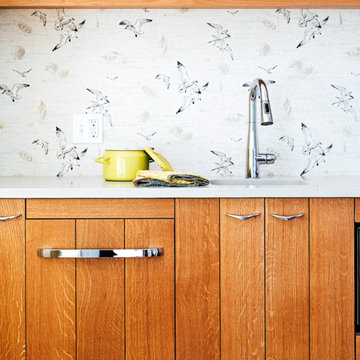
A tiny waterfront house in Kennebunkport, Maine.
Photos by James R. Salomon
Inspiration for a small coastal single-wall medium tone wood floor kitchen remodel in Portland Maine with an undermount sink, flat-panel cabinets, medium tone wood cabinets, colored appliances and white countertops
Inspiration for a small coastal single-wall medium tone wood floor kitchen remodel in Portland Maine with an undermount sink, flat-panel cabinets, medium tone wood cabinets, colored appliances and white countertops
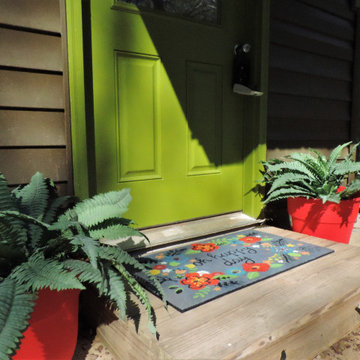
For this front door we just kept it simple with colorful pots, some greenery and colorful, fun entry mat.
Inspiration for a small coastal brown one-story wood exterior home remodel in Other with a metal roof
Inspiration for a small coastal brown one-story wood exterior home remodel in Other with a metal roof
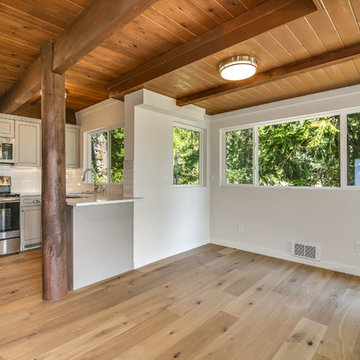
Eat-in kitchen - small coastal u-shaped light wood floor and brown floor eat-in kitchen idea in Seattle with an undermount sink, raised-panel cabinets, gray cabinets, quartz countertops, white backsplash, ceramic backsplash, stainless steel appliances, a peninsula and white countertops
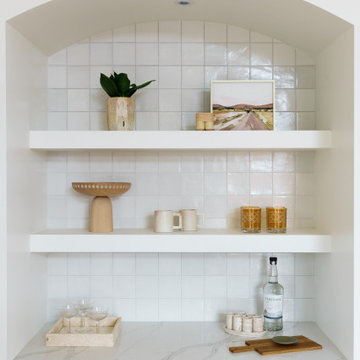
Example of a small beach style light wood floor, beige floor and vaulted ceiling great room design in San Diego with white walls, a hanging fireplace and a plaster fireplace
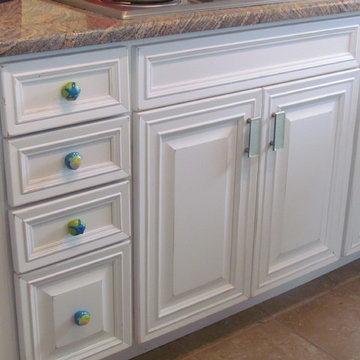
A small kitchen with lots of personality blends with the beachy decor of this LBI cape cod home.
Example of a small beach style l-shaped porcelain tile eat-in kitchen design in New York with a drop-in sink, beaded inset cabinets, white cabinets, granite countertops, multicolored backsplash, mosaic tile backsplash and stainless steel appliances
Example of a small beach style l-shaped porcelain tile eat-in kitchen design in New York with a drop-in sink, beaded inset cabinets, white cabinets, granite countertops, multicolored backsplash, mosaic tile backsplash and stainless steel appliances
Small Coastal Home Design Ideas
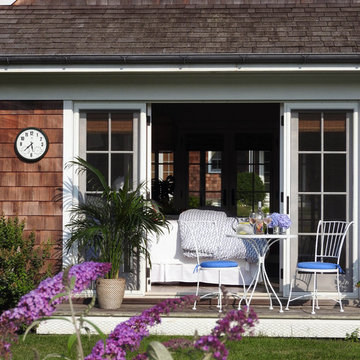
Outdoor dining area
Inspiration for a small coastal backyard deck remodel in New York with no cover
Inspiration for a small coastal backyard deck remodel in New York with no cover
57

























