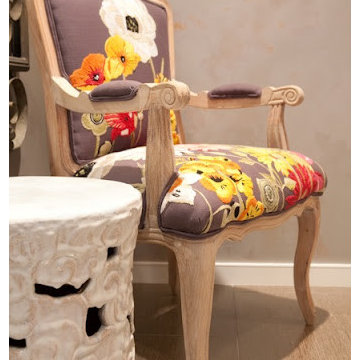Small Contemporary Entryway Ideas
Refine by:
Budget
Sort by:Popular Today
61 - 80 of 3,851 photos
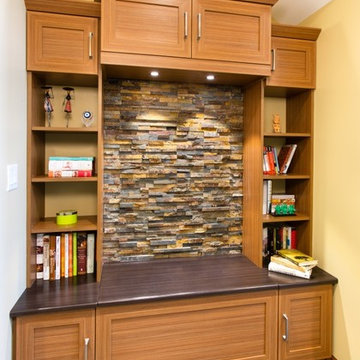
This contemporary entry locker cabinetry uses a textured winter cherry finish with shaker style door fronts. The complementing dark chocolate lift up bench top provides additional storage under the seating bench. The accent lighted decorative stone work and display shelving helps complete the look for this very functional and sleekly styled entry system.
Bill Curran/Closet Organizing Systems/Owner & Designer
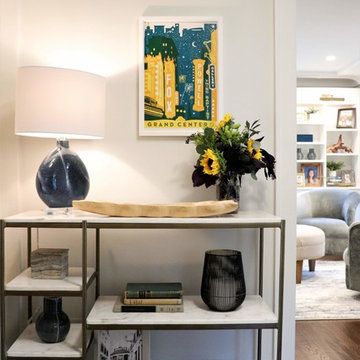
Being the second home we have designed for this family, The challenge was creating spaces that were functional for this active family!. With the help of Jim Bulejski Architects, we completely gutted/renovated the first floor. Adding onto the original back of the house creating the new kitchen space any chef would want to create in. Renovated the original/existing "kitchen" to be an eat-in and side extension to the kitchen and coffee bar area.
We added a working laundry room for the kids to dump backpacks and sports gear and a refuge for her 5 dogs, a fresh den/seating area for the mom and dad, and last but not least, updated the old Living Room to create a cozy space for the kids and adults to retreat to! Using cool grays, navy, white and gold accents, these spaces are as gorgeous as they are comfortable.
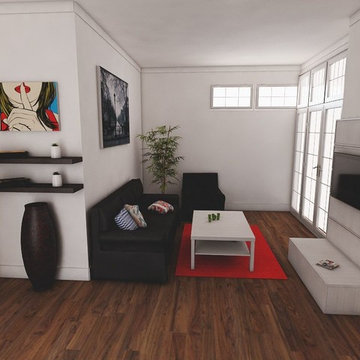
Elegant Contemporary entrance created using iCanDesign Living Room 3D mobile app.
Inspiration for a small contemporary dark wood floor double front door remodel in New York with white walls and a white front door
Inspiration for a small contemporary dark wood floor double front door remodel in New York with white walls and a white front door
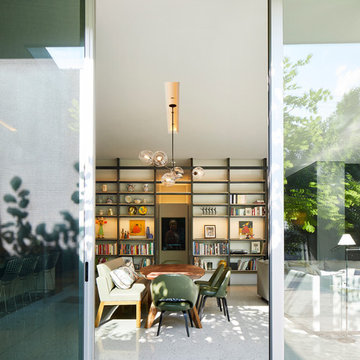
©Brett Bulthuis 2018
Front door - small contemporary front door idea in Chicago
Front door - small contemporary front door idea in Chicago
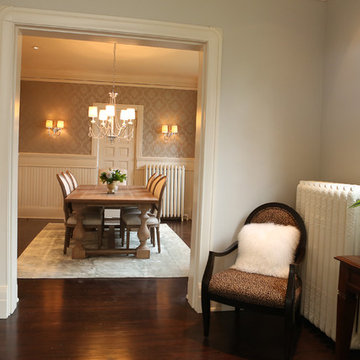
Amy Jeanchaiyaphum
Entryway - small contemporary dark wood floor entryway idea in Minneapolis with gray walls and a white front door
Entryway - small contemporary dark wood floor entryway idea in Minneapolis with gray walls and a white front door
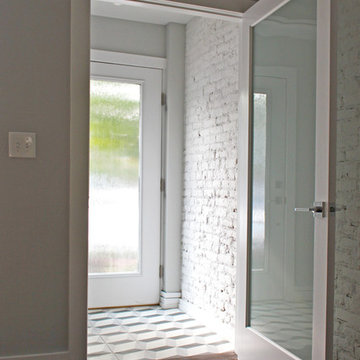
Entry vestibule with painted exposed brick, obscured full light doors, and geometric patterned cement tile flooring.
Inspiration for a small contemporary concrete floor entryway remodel in Philadelphia with gray walls and a white front door
Inspiration for a small contemporary concrete floor entryway remodel in Philadelphia with gray walls and a white front door
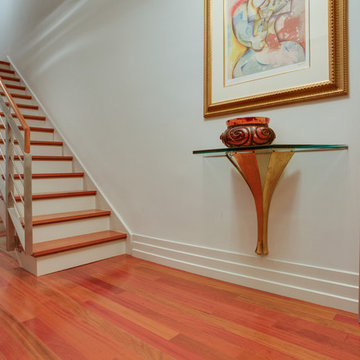
An Art Deco remodel of a historic rowhouse on Capitol Hill in Washington DC. Most spaces are used for formal and informal entertaining. The rowhouse was originally 4 apartment units that were converted back to a single family residence.
Photos by: Jason Flakes
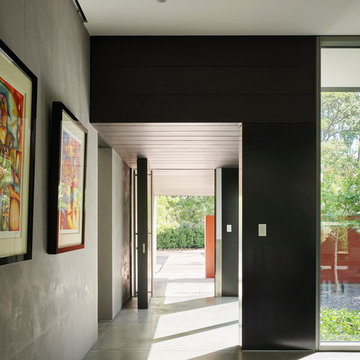
Materials such as Concrete, Rheinzink and Texas Limestone come together at the sculptural entrance.
© Matthew Millman
Entryway - small contemporary concrete floor and gray floor entryway idea in Houston with gray walls
Entryway - small contemporary concrete floor and gray floor entryway idea in Houston with gray walls
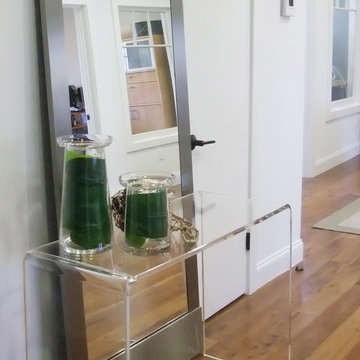
A light and simple set; lucite console table and large scale floor mirror. They provide a nice spot of welcome in this office interior
Foyer - small contemporary medium tone wood floor foyer idea in Los Angeles with white walls
Foyer - small contemporary medium tone wood floor foyer idea in Los Angeles with white walls
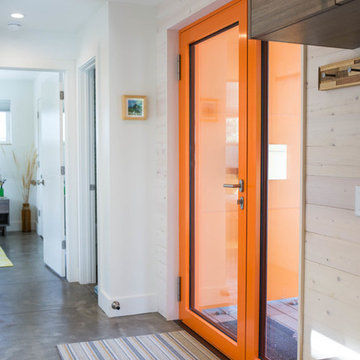
This Bozeman, Montana tiny house residence blends an innovative use of space with high-performance Glo aluminum doors and proper building orientation. Situated specifically, taking advantage of the sun to power the Solar panels located on the southern side of the house. Careful consideration given to the floor plan allows this home to maximize space and keep the small footprint.
Full light exterior doors provide multiple access points across this house. The full lite entry doors provide plenty of natural light to this minimalist home. A full lite entry door adorned with a sidelite provide natural light for the cozy entrance.
This home uses stairs to connect the living spaces and bedrooms. The living and dining areas have soaring ceiling heights thanks to the inventive use of a loft above the kitchen. The living room space is optimized with a well placed window seat and the dining area bench provides comfortable seating on one side of the table to maximize space. Modern design principles and sustainable building practices create a comfortable home with a small footprint on an urban lot. The one car garage complements this home and provides extra storage for the small footprint home.
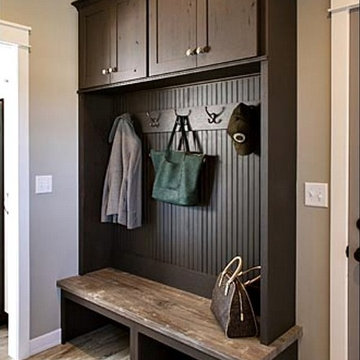
Small trendy vinyl floor and brown floor mudroom photo in Other with gray walls
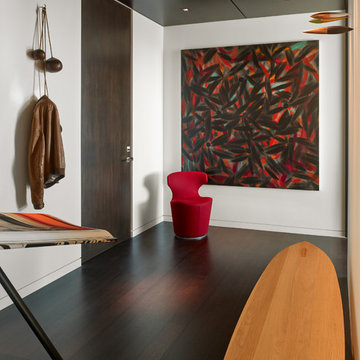
Foyer - small contemporary dark wood floor foyer idea in San Francisco with white walls
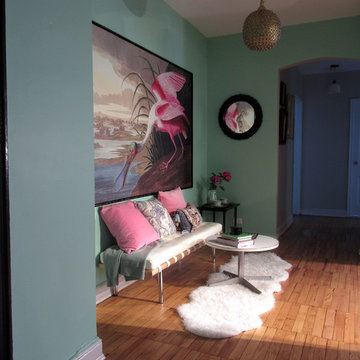
Natasha Habermann
Foyer - small contemporary light wood floor and beige floor foyer idea in New York with green walls and a blue front door
Foyer - small contemporary light wood floor and beige floor foyer idea in New York with green walls and a blue front door
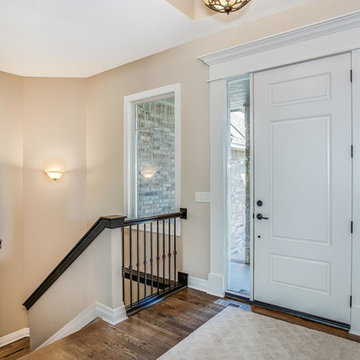
Entryway - small contemporary medium tone wood floor entryway idea in Orange County with beige walls and a white front door
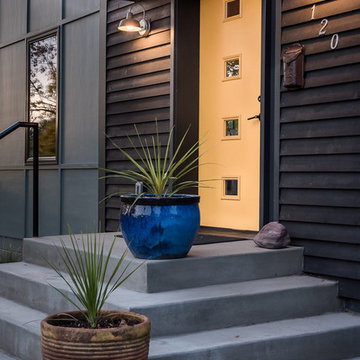
Claire Haughey
Front Door with concrete steps
Small trendy concrete floor entryway photo in Other with black walls and a yellow front door
Small trendy concrete floor entryway photo in Other with black walls and a yellow front door
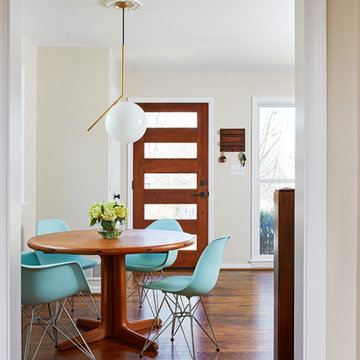
Entryway - small contemporary medium tone wood floor and brown floor entryway idea in DC Metro with beige walls and a medium wood front door
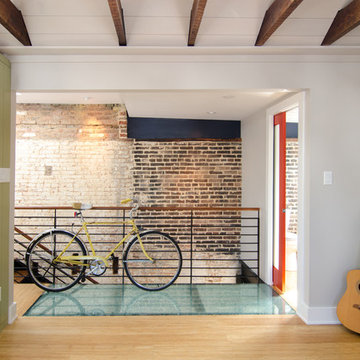
Photography by Nathan Webb, AIA
Foyer - small contemporary light wood floor foyer idea in DC Metro with a glass front door and white walls
Foyer - small contemporary light wood floor foyer idea in DC Metro with a glass front door and white walls
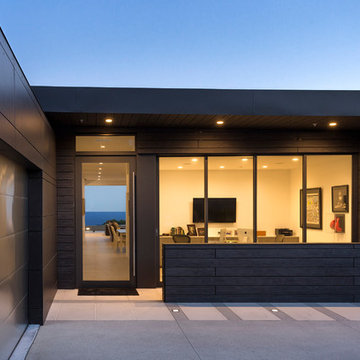
From the front entrance to the back patio, the structure acts as a portal that establishes views of the striking scenery from every room.
Photo: Jim Bartsch
Small Contemporary Entryway Ideas
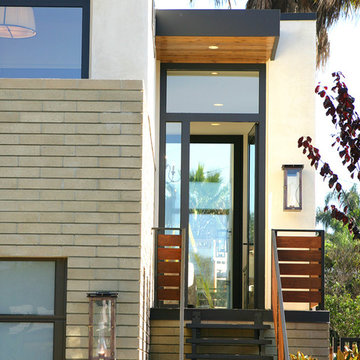
This project, located within the Camino Del Mar 'beach community', posed an interesting challenge. The project sits within the low lying areas of the San Dieguito River flood plain which required that the building finished floor be set at an elevation 7'-0" above the existing grade. Our goal in dealing with the flood plain requirements and the floor area restrictions was to create a simple, efficient plan that would maximize light, air and privacy, as well as have a strong connection between indoor and outdoor living. We have chosen durable materials appropriate to the neighborhood context that would perform well under a marine environment and satisfy the client's desire for an "autheticity of materials" with a contemporary aesthetic.
4






